Гостиная с угловым камином и мультимедийным центром – фото дизайна интерьера
Сортировать:
Бюджет
Сортировать:Популярное за сегодня
1 - 20 из 1 600 фото
1 из 3

Стильный дизайн: большая открытая гостиная комната в современном стиле с белыми стенами, паркетным полом среднего тона, угловым камином, фасадом камина из камня, мультимедийным центром и коричневым полом - последний тренд
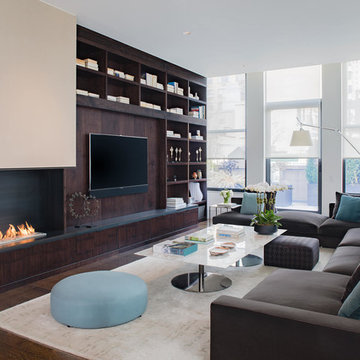
Adriana Solmson Interiors
Стильный дизайн: большая открытая гостиная комната в современном стиле с белыми стенами, паркетным полом среднего тона, угловым камином, фасадом камина из металла, мультимедийным центром и коричневым полом - последний тренд
Стильный дизайн: большая открытая гостиная комната в современном стиле с белыми стенами, паркетным полом среднего тона, угловым камином, фасадом камина из металла, мультимедийным центром и коричневым полом - последний тренд

The view from the kitchen out is one of my favorite in the house. This really shows you just hoe open this space is. It was a fun challenge to make such an open space feel cozy and homey.
Photo by Kevin Twitty

The living room in this mid-century remodel is open to both the dining room and kitchen behind. Tall ceilings and transom windows help the entire space feel airy and open, while open grained cypress ceilings add texture and warmth to the ceiling. Existing brick walls have been painted a warm white and floors are old growth walnut. White oak wood veneer was chosen for the custom millwork at the entertainment center.
Sofa is sourced from Crate & Barrel and the coffee table is the Gage Cocktail Table by Room & Board.
Interior by Allison Burke Interior Design
Architecture by A Parallel
Paul Finkel Photography

На фото: открытая гостиная комната среднего размера в классическом стиле с белыми стенами, паркетным полом среднего тона, угловым камином, фасадом камина из дерева, мультимедийным центром и коричневым полом
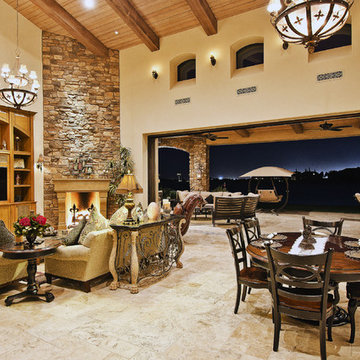
This beautiful beach house is accented with a combination of Coronado Stone veneer products. The rustic blend of stone veneer shapes and sizes, along with the projects rich earthy hues allow the architect to seamlessly tie the interior and exterior spaces together. View more images at http://www.coronado.com

The Brahmin - in Ridgefield Washington by Cascade West Development Inc.
It has a very open and spacious feel the moment you walk in with the 2 story foyer and the 20’ ceilings throughout the Great room, but that is only the beginning! When you round the corner of the Great Room you will see a full 360 degree open kitchen that is designed with cooking and guests in mind….plenty of cabinets, plenty of seating, and plenty of counter to use for prep or use to serve food in a buffet format….you name it. It quite truly could be the place that gives birth to a new Master Chef in the making!
Cascade West Facebook: https://goo.gl/MCD2U1
Cascade West Website: https://goo.gl/XHm7Un
These photos, like many of ours, were taken by the good people of ExposioHDR - Portland, Or
Exposio Facebook: https://goo.gl/SpSvyo
Exposio Website: https://goo.gl/Cbm8Ya

World Renowned Architecture Firm Fratantoni Design created this beautiful home! They design home plans for families all over the world in any size and style. They also have in-house Interior Designer Firm Fratantoni Interior Designers and world class Luxury Home Building Firm Fratantoni Luxury Estates! Hire one or all three companies to design and build and or remodel your home!
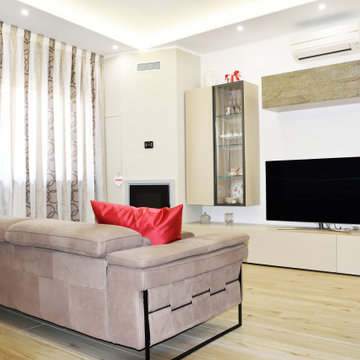
Soggiorno arredato da divano, parete attrezzata e camino a pellet.
На фото: открытая гостиная комната среднего размера в стиле модернизм с белыми стенами, полом из керамогранита, угловым камином, фасадом камина из штукатурки, мультимедийным центром и бежевым полом
На фото: открытая гостиная комната среднего размера в стиле модернизм с белыми стенами, полом из керамогранита, угловым камином, фасадом камина из штукатурки, мультимедийным центром и бежевым полом
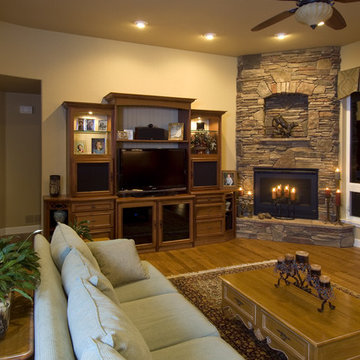
This tradition family room hosts a rustic, stone fireplace with recessed niche to display art work, a custom made, built-in entertainment center designed to look like a piece of furniture, hardwood floors, and a built-in niche with glass shelves and recessed lighting.
Paul Kohlman Photography
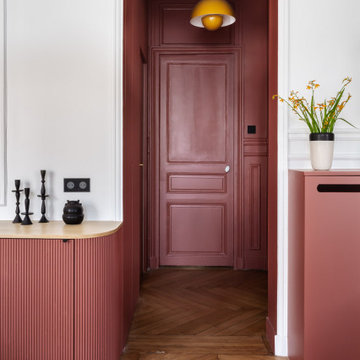
Свежая идея для дизайна: открытая гостиная комната среднего размера в современном стиле с светлым паркетным полом, панелями на стенах, с книжными шкафами и полками, зелеными стенами, угловым камином, фасадом камина из дерева и мультимедийным центром - отличное фото интерьера

This rural contemporary home was designed for a couple with two grown children not living with them. The couple wanted a clean contemporary plan with attention to nice materials and practical for their relaxing lifestyle with them, their visiting children and large dog. The designer was involved in the process from the beginning by drawing the house plans. The couple had some requests to fit their lifestyle.
Central location for the former music teacher's grand piano
Tall windows to take advantage of the views
Bioethanol ventless fireplace feature instead of traditional fireplace
Casual kitchen island seating instead of dining table
Vinyl plank floors throughout add warmth and are pet friendly
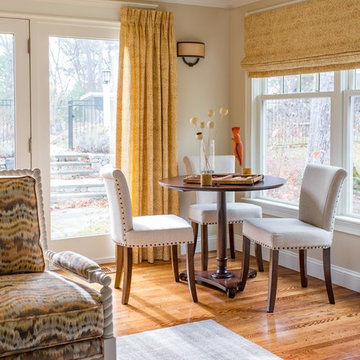
Eric Roth Photography
На фото: большая открытая гостиная комната в стиле неоклассика (современная классика) с бежевыми стенами, паркетным полом среднего тона, угловым камином, фасадом камина из камня и мультимедийным центром
На фото: большая открытая гостиная комната в стиле неоклассика (современная классика) с бежевыми стенами, паркетным полом среднего тона, угловым камином, фасадом камина из камня и мультимедийным центром
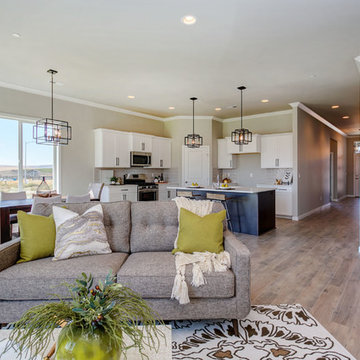
Пример оригинального дизайна: маленькая открытая гостиная комната в стиле неоклассика (современная классика) с серыми стенами, полом из ламината, угловым камином, фасадом камина из плитки, мультимедийным центром и серым полом для на участке и в саду
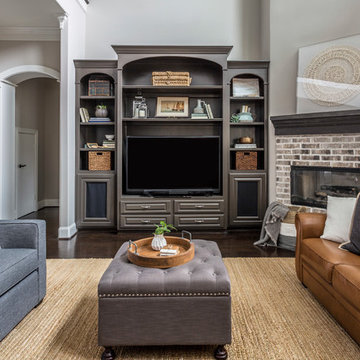
Photo by Kerry Kirk
Пример оригинального дизайна: открытая гостиная комната среднего размера в стиле неоклассика (современная классика) с серыми стенами, темным паркетным полом, угловым камином, фасадом камина из кирпича, мультимедийным центром и черным полом
Пример оригинального дизайна: открытая гостиная комната среднего размера в стиле неоклассика (современная классика) с серыми стенами, темным паркетным полом, угловым камином, фасадом камина из кирпича, мультимедийным центром и черным полом
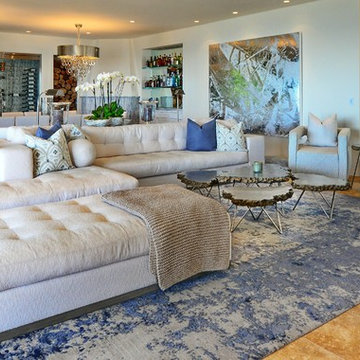
KODA Studio Sofa with Island Chaise; Palecek stonecast lava coffee table with rock top edge with brushed stainless steel top and polished stainless steel legs; The Sofa Guy Malibu swivel chairs
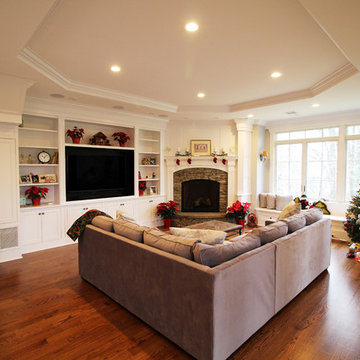
Photo taken by Sunitha Lal
На фото: большая гостиная комната в классическом стиле с паркетным полом среднего тона, угловым камином, фасадом камина из камня и мультимедийным центром с
На фото: большая гостиная комната в классическом стиле с паркетным полом среднего тона, угловым камином, фасадом камина из камня и мультимедийным центром с
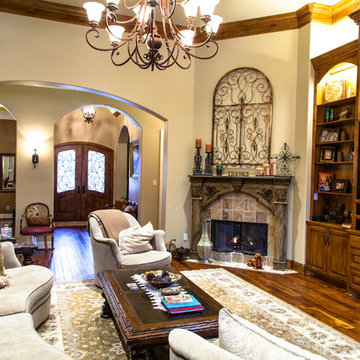
View looking back to Dining Room/Foyer from large Great Room. Great Room with custom built entertainment center.
Стильный дизайн: большая парадная, открытая гостиная комната в стиле кантри с темным паркетным полом, угловым камином, мультимедийным центром, бежевыми стенами и фасадом камина из плитки - последний тренд
Стильный дизайн: большая парадная, открытая гостиная комната в стиле кантри с темным паркетным полом, угловым камином, мультимедийным центром, бежевыми стенами и фасадом камина из плитки - последний тренд
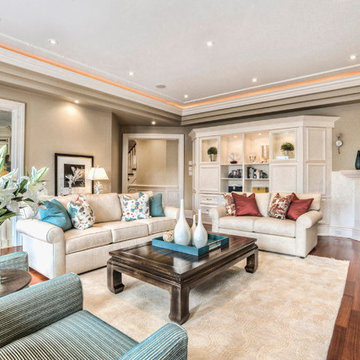
Thea Menagh
torontorealestatephotographer.com
Идея дизайна: изолированная гостиная комната среднего размера в современном стиле с паркетным полом среднего тона, угловым камином, мультимедийным центром, бежевыми стенами, фасадом камина из камня и коричневым полом
Идея дизайна: изолированная гостиная комната среднего размера в современном стиле с паркетным полом среднего тона, угловым камином, мультимедийным центром, бежевыми стенами, фасадом камина из камня и коричневым полом
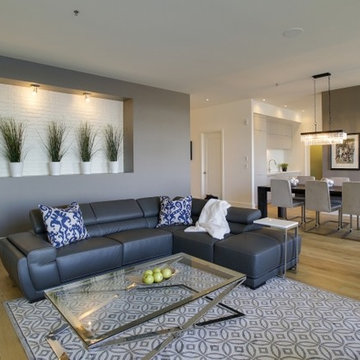
Discover Lauzon's Exposed Oak hardwood flooring from the Urban Loft Series. This magnific White Oak flooring enhance this decor with its marvelous natural shades, along with its wire brushed texture and its character look.
This picture has been taken in a model condo at St-Bruno-Sur-le-Lac.
Гостиная с угловым камином и мультимедийным центром – фото дизайна интерьера
1

