Гостиная с угловым камином и мультимедийным центром – фото дизайна интерьера
Сортировать:
Бюджет
Сортировать:Популярное за сегодня
221 - 240 из 1 603 фото
1 из 3
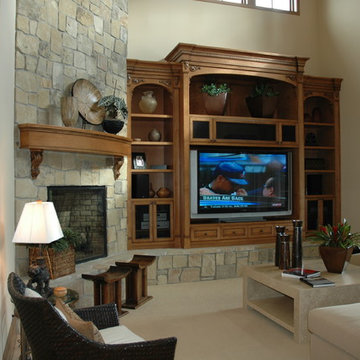
Family Room
Свежая идея для дизайна: большая открытая гостиная комната в классическом стиле с бежевыми стенами, ковровым покрытием, угловым камином, фасадом камина из камня и мультимедийным центром - отличное фото интерьера
Свежая идея для дизайна: большая открытая гостиная комната в классическом стиле с бежевыми стенами, ковровым покрытием, угловым камином, фасадом камина из камня и мультимедийным центром - отличное фото интерьера
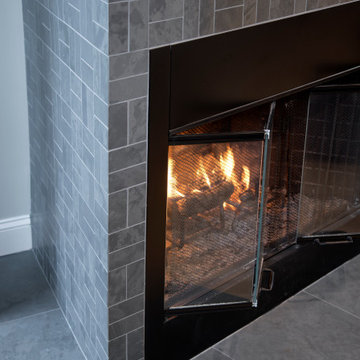
A two-bed, two-bath condo located in the Historic Capitol Hill neighborhood of Washington, DC was reimagined with the clean lined sensibilities and celebration of beautiful materials found in Mid-Century Modern designs. A soothing gray-green color palette sets the backdrop for cherry cabinetry and white oak floors. Specialty lighting, handmade tile, and a slate clad corner fireplace further elevate the space. A new Trex deck with cable railing system connects the home to the outdoors.
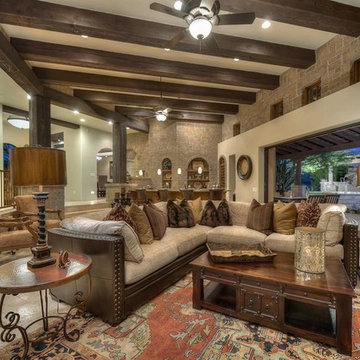
Dark Beams, Brick walls
Стильный дизайн: огромная парадная, открытая гостиная комната в средиземноморском стиле с бежевыми стенами, полом из травертина, угловым камином, фасадом камина из бетона и мультимедийным центром - последний тренд
Стильный дизайн: огромная парадная, открытая гостиная комната в средиземноморском стиле с бежевыми стенами, полом из травертина, угловым камином, фасадом камина из бетона и мультимедийным центром - последний тренд
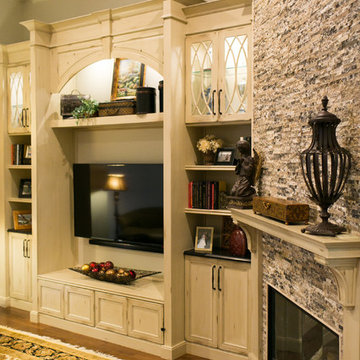
Свежая идея для дизайна: открытая гостиная комната среднего размера в классическом стиле с бежевыми стенами, паркетным полом среднего тона, угловым камином и мультимедийным центром - отличное фото интерьера
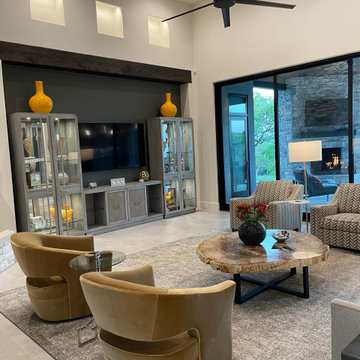
Continuing a theme of gray, gold, and white, the living room has a magnificent floor plan and amazing furniture pieces. Two different styles of chair provide various forms of function, while the sofa is parallel to the TV entertainment center. A small pattern area rug in multi-color tones is a great choice to hide imperfections if you like to have company over often. Gold, modern swivel chairs allow users the change to view many points in the room: from fireplace, to TV, to the outdoors. Squared and strong armchairs bring a fun herringbone fabric pattern into the mix. To really ground the space, the TV and entertainment center furniture is inset the niche and painted a contrasting dark gray. Wooden accents and details can be seen throughout the space, such as the fireplace mantle, niche beam, ceiling beams, and coffee table.
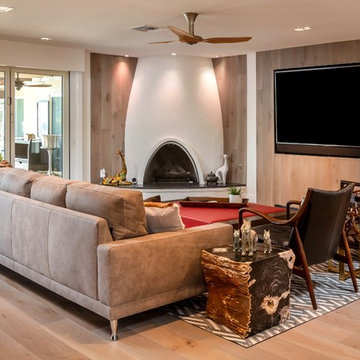
Пример оригинального дизайна: открытая гостиная комната в современном стиле с белыми стенами, паркетным полом среднего тона, угловым камином, фасадом камина из штукатурки, мультимедийным центром, коричневым полом и коричневым диваном
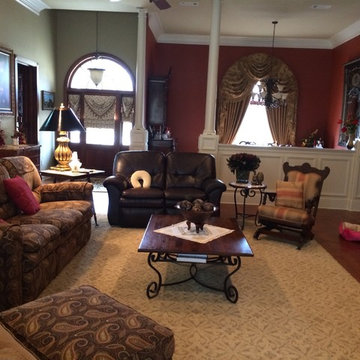
Before Photo: One of the first things this client said to us was that her house felt dark and gloomy. With the inadequate lighting, heavy and dated window treatments and super saturated paint colors, we agreed!
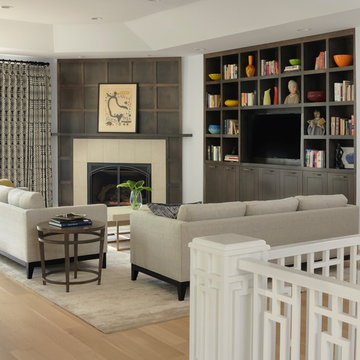
ADA awards for fireplace design and stair design. ASID award for whole house design. This open contemporary great room is ideal for entertaining, or relaxing with the family. The French doors open up to the deck, and the open layout allows a perfect flow to the kitchen.
The stair newels and railing were custom designed, along with the built-ins cabinetry.
Photo by Alise O'Brien
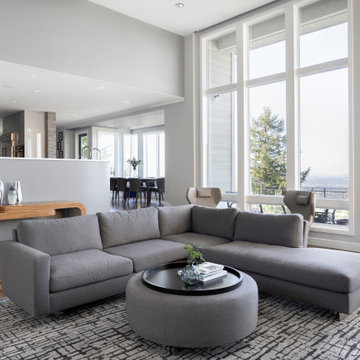
На фото: большая открытая гостиная комната в стиле модернизм с серыми стенами, паркетным полом среднего тона, угловым камином, фасадом камина из каменной кладки, мультимедийным центром и коричневым полом
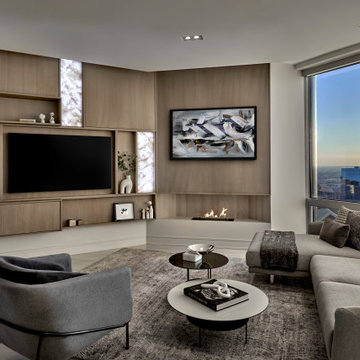
At CI Design + Build, a referral is the highest form of flattery. And when said word of mouth leads to a luxe, full-scope renovation for a pair of clients who have a genuine love for transformative design, well — now we’re really in our element. For the reno of this two-bedroom, high-rise condo overlooking the Chicago River, our design team was tapped to touch every surface while infusing the footprint with sophistication and timeless glamour.
FOR A DECIDEDLY MODERN FEEL WITH TEMPERED MOMENTS OF DRAMA, WE OPTED FOR BOLD MATERIALS AND COLORS, INCLUDING DYNAMIC BLUE ROMA QUARTZITE FOR THE KITCHEN AND BAR.
Intent on making the home a unique reflection of its owners, a couple who love hosting friends and family on the regular, we set the stage for elevated entertaining, leaning into statement-making design choices for the main living spaces. A geometric media wall in the living room, for example, commands attention via custom millwork boxes of varying depths, each punctuated by beautiful slabs of backlit onyx. Playful geometries continue in the presentation-worthy kitchen, where intersecting volumes and mixed materials define a bar top, an island counter, and a dining table. Here, a striking Sub-Zero/Wolf appliance suite, including a floor-to-ceiling wine fridge, makes functionality utterly fabulous.
Incorporating white oak hardwood and gorgeous porcelain tile, every inch of flooring was updated for seamless continuity. In the primary bedroom, a calm and inviting sanctuary was defined, including a dramatic headboard wall that features shagreen-upholstered channels and angled millwork panels, and a statement fireplace that adds a strong focal point. The adjacent en suite stuns courtesy of Port Black marble-topped vanities and a shower bench that extends through the glass. Throughout, CI provided all the furnishings and decorative lighting for the home, making this a true turnkey project.
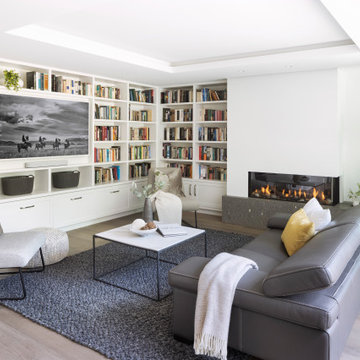
Свежая идея для дизайна: гостиная комната в современном стиле с с книжными шкафами и полками, белыми стенами, светлым паркетным полом, угловым камином, мультимедийным центром, бежевым полом и многоуровневым потолком - отличное фото интерьера
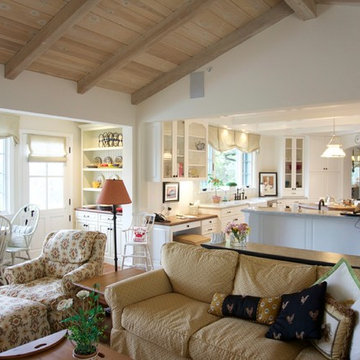
Источник вдохновения для домашнего уюта: открытая гостиная комната в стиле кантри с белыми стенами, темным паркетным полом, угловым камином, мультимедийным центром и фасадом камина из штукатурки
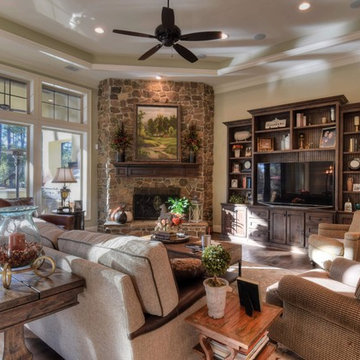
Frederick Warren
На фото: большая открытая гостиная комната в стиле фьюжн с зелеными стенами, угловым камином, фасадом камина из камня, мультимедийным центром и темным паркетным полом
На фото: большая открытая гостиная комната в стиле фьюжн с зелеными стенами, угловым камином, фасадом камина из камня, мультимедийным центром и темным паркетным полом
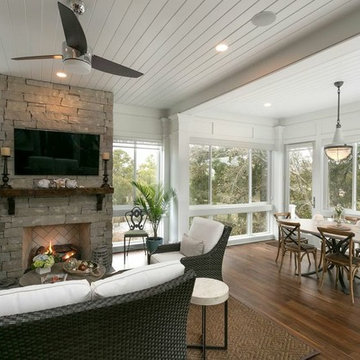
Photography by Patrick Brickman
На фото: гостиная комната в морском стиле с серыми стенами, паркетным полом среднего тона, угловым камином, фасадом камина из камня и мультимедийным центром с
На фото: гостиная комната в морском стиле с серыми стенами, паркетным полом среднего тона, угловым камином, фасадом камина из камня и мультимедийным центром с
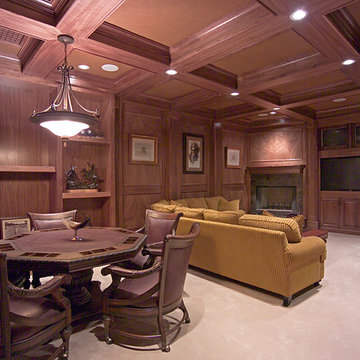
Home built by Arjay Builders Inc.
Источник вдохновения для домашнего уюта: огромная изолированная комната для игр в средиземноморском стиле с коричневыми стенами, ковровым покрытием, угловым камином, фасадом камина из дерева и мультимедийным центром
Источник вдохновения для домашнего уюта: огромная изолированная комната для игр в средиземноморском стиле с коричневыми стенами, ковровым покрытием, угловым камином, фасадом камина из дерева и мультимедийным центром
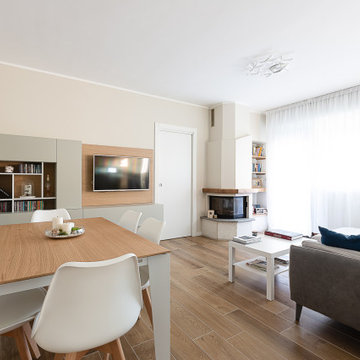
Nel soggiorno trova posto un tavolo allungabile che può ospitare fino ad 8 persone.
Sulla parete corta il mobile tv sospeso ha due grandi cassetti contenitori, e tre pensili dove riporre bicchieri e liquori.
La tv è installata a parete con un sistema a snodo che permette di orientarla verso il tavolo o il divano a seconda delle esigenze.
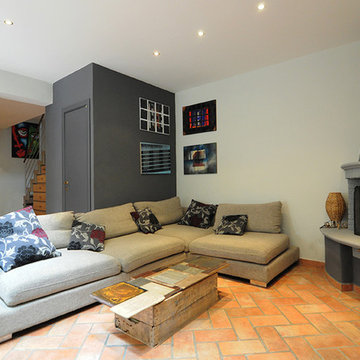
Stile Industriale e vintage per questo "loft" in pieno centro storico. Il nostro studio si è occupato di questo intervento che ha donato nuova vita ad un appartamento del centro storico di un paese toscano nei pressi di Firenze ed ha seguito la Committenza, una giovane coppia con due figli piccoli, fino al disegno di arredi e complementi su misura passando per la direzione dei lavori.
Legno, ferro e materiali di recupero sono stati il punto di partenza per il mood progettuale. Il piano dei fuichi è un vecchio tavolo da falegname riadattato, il mobile del bagno invece è stato realizzato modificando un vecchio attrezzo agricolo. Lo stesso dicasi per l'originale lampada del bagno. Progetto architettonico, interior design, lighting design, concept, home shopping e direzione del cantiere e direzione artistica dei lavori a cura di Rachele Biancalani Studio - Progetti e immagini coperti da Copyright All Rights reserved copyright © Rachele Biancalani - Foto Thomas Harris Photographer
Architectural project, direction, art direction, interior design, lighting design by Rachele Biancalani Studio. Project 2012 – Realizzation 2013-2015 (All Rights reserved copyright © Rachele Biancalani) - See more at: http://www.rachelebiancalani.com
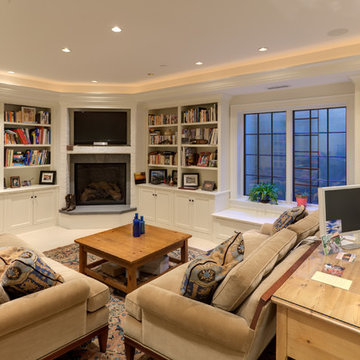
Пример оригинального дизайна: открытая гостиная комната в классическом стиле с белыми стенами, ковровым покрытием, угловым камином, фасадом камина из камня и мультимедийным центром

Идея дизайна: открытая комната для игр среднего размера в стиле рустика с угловым камином, мультимедийным центром, серым полом, деревянным потолком и деревянными стенами
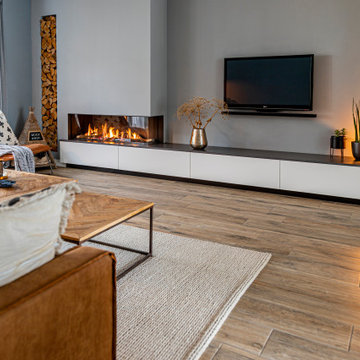
На фото: открытая гостиная комната среднего размера в стиле ретро с серыми стенами, угловым камином, фасадом камина из бетона и мультимедийным центром
Гостиная с угловым камином и мультимедийным центром – фото дизайна интерьера
12

