Гостиная с угловым камином и бежевым полом – фото дизайна интерьера
Сортировать:
Бюджет
Сортировать:Популярное за сегодня
161 - 180 из 1 786 фото
1 из 3
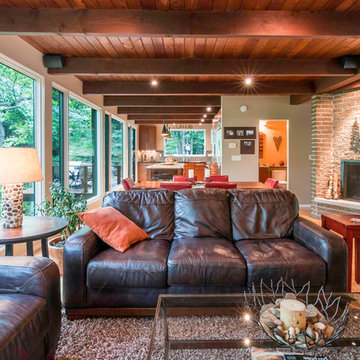
Источник вдохновения для домашнего уюта: открытая гостиная комната среднего размера в стиле рустика с бежевыми стенами, светлым паркетным полом, угловым камином, фасадом камина из кирпича, отдельно стоящим телевизором и бежевым полом
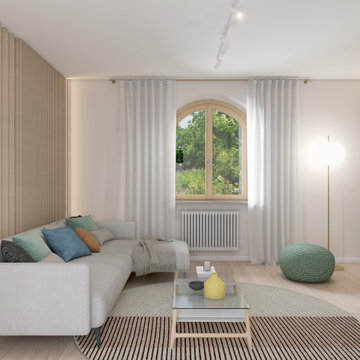
Zona giorno open-space in stile scandinavo.
Toni naturali del legno e pareti neutre.
Una grande parete attrezzata è di sfondo alla parete frontale al divano. La zona pranzo è separata attraverso un divisorio in listelli di legno verticale da pavimento a soffitto.
La carta da parati valorizza l'ambiente del tavolo da pranzo.
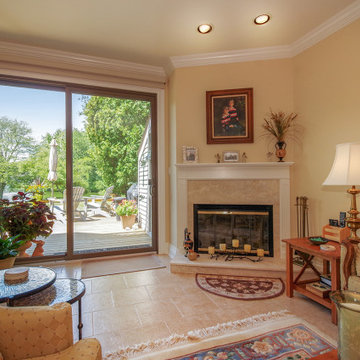
Large new sliding glass patio door we installed in this elegant living room.
Contemporary patio door from Renewal by Andersen Long Island
Пример оригинального дизайна: парадная, изолированная гостиная комната среднего размера с желтыми стенами, полом из керамической плитки, угловым камином, фасадом камина из плитки и бежевым полом
Пример оригинального дизайна: парадная, изолированная гостиная комната среднего размера с желтыми стенами, полом из керамической плитки, угловым камином, фасадом камина из плитки и бежевым полом
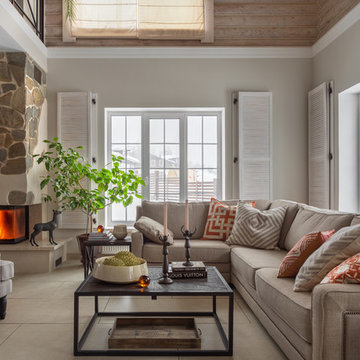
На фото: гостиная комната в стиле рустика с серыми стенами, угловым камином и бежевым полом с
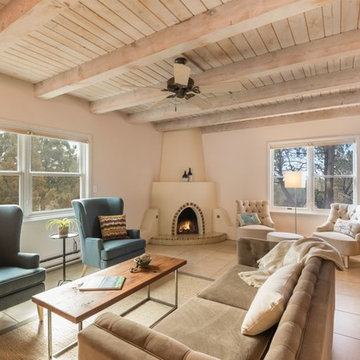
Sotheby's Santa Fe
На фото: изолированная гостиная комната среднего размера в стиле фьюжн с белыми стенами, полом из травертина, угловым камином, фасадом камина из штукатурки, бежевым полом и коричневым диваном без телевизора
На фото: изолированная гостиная комната среднего размера в стиле фьюжн с белыми стенами, полом из травертина, угловым камином, фасадом камина из штукатурки, бежевым полом и коричневым диваном без телевизора
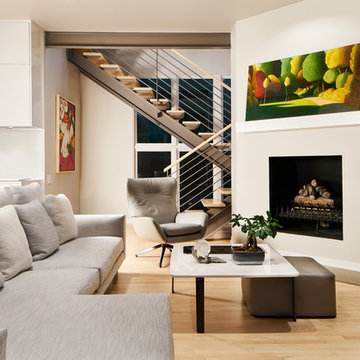
Идея дизайна: большая открытая гостиная комната в стиле модернизм с бежевыми стенами, светлым паркетным полом, угловым камином, фасадом камина из штукатурки, бежевым полом и сводчатым потолком без телевизора
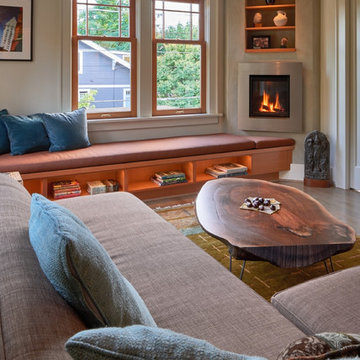
The remodeled living room has a window seat and fireplace set above bookshelves with concealed LED lighting. The removal of the original fireplace allows living room seating to be arranged to the territorial view and new window seat.
Photos: Dale Lang NW Architectural Photography
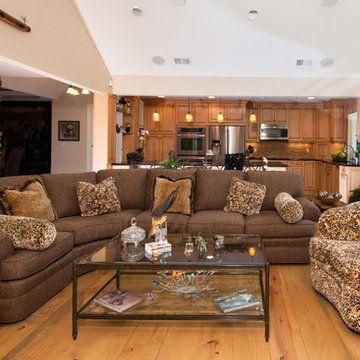
Clients come to us with many different design requests. This client is a world traveler who wanted to bring a touch of Africa back home with them. The homeowner’s African spear, sculpture and other accents served as the sources of our inspiration. We used the natural elements of stone, wood, bamboo and light to create the perfect primer for this African inspired theme. The swivel chair was upholstered in one animal print fabric and we used complementary animal print pillows on the solid sectional.
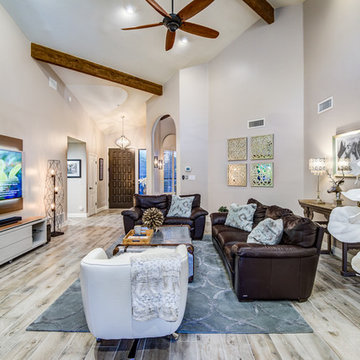
House built in 1992 by Malouf. Refer to the BEFORE photos. I pretty much gutted it. In this room, I painted, new floors, created the square walkway that is under the window to the left of the fireplace into the other room. It was a window opening to that room. Left the stacked stone fireplace and wood ceiling beam, ran electrical and added ceiling fan. Replaced the tiny Lutron ceiling lights with LED recessed cans. Chose floor style and colors that would go with the brick and beams which I left in original condition. PHOTO CREDIT: STEPHEN MILLER OF ARIZONA LISTING PROS
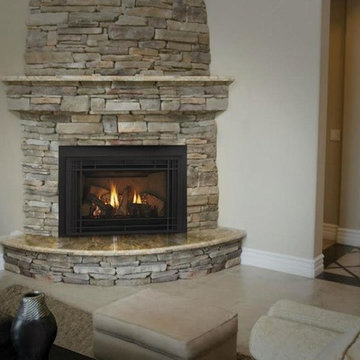
Источник вдохновения для домашнего уюта: открытая гостиная комната среднего размера в стиле рустика с бежевыми стенами, мраморным полом, угловым камином, фасадом камина из камня, телевизором на стене и бежевым полом
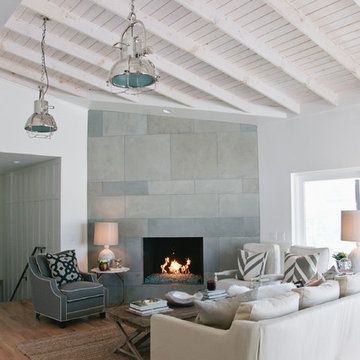
Источник вдохновения для домашнего уюта: парадная, открытая гостиная комната среднего размера в стиле неоклассика (современная классика) с белыми стенами, светлым паркетным полом, угловым камином, фасадом камина из плитки и бежевым полом
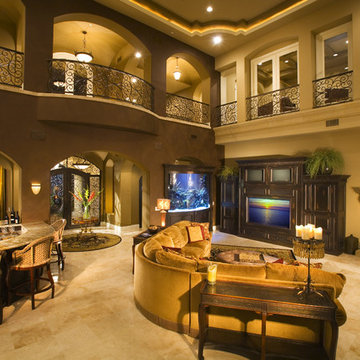
На фото: огромная парадная, открытая гостиная комната в средиземноморском стиле с бежевыми стенами, угловым камином, фасадом камина из штукатурки, мультимедийным центром, бежевым полом и сводчатым потолком
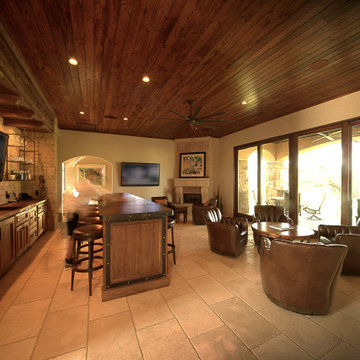
The Pool Box sites a small secondary residence and pool alongside an existing residence, set in a rolling Hill Country community. The project includes design for the structure, pool, and landscape - combined into a sequence of spaces of soft native planting, painted Texas daylight, and timeless materials. A careful entry carries one from a quiet landscape, stepping down into an entertainment room. Large glass doors open into a sculptural pool.
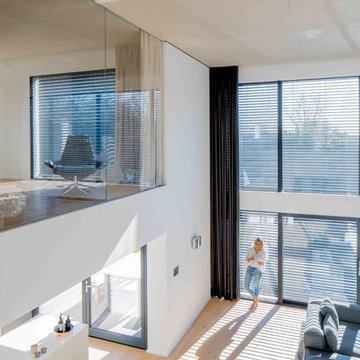
Julia Vogel, Köln
Источник вдохновения для домашнего уюта: большая двухуровневая гостиная комната в стиле модернизм с белыми стенами, паркетным полом среднего тона, угловым камином, фасадом камина из металла и бежевым полом без телевизора
Источник вдохновения для домашнего уюта: большая двухуровневая гостиная комната в стиле модернизм с белыми стенами, паркетным полом среднего тона, угловым камином, фасадом камина из металла и бежевым полом без телевизора
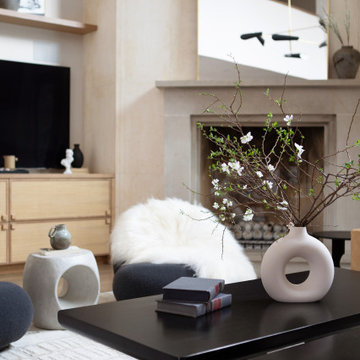
A captivating transformation in the coveted neighborhood of University Park, Dallas
The heart of this home lies in the kitchen, where we embarked on a design endeavor that would leave anyone speechless. By opening up the main kitchen wall, we created a magnificent window system that floods the space with natural light and offers a breathtaking view of the picturesque surroundings. Suspended from the ceiling, a steel-framed marble vent hood floats a few inches from the window, showcasing a mesmerizing Lilac Marble. The same marble is skillfully applied to the backsplash and island, featuring a bold combination of color and pattern that exudes elegance.
Adding to the kitchen's allure is the Italian range, which not only serves as a showstopper but offers robust culinary features for even the savviest of cooks. However, the true masterpiece of the kitchen lies in the honed reeded marble-faced island. Each marble strip was meticulously cut and crafted by artisans to achieve a half-rounded profile, resulting in an island that is nothing short of breathtaking. This intricate process took several months, but the end result speaks for itself.
To complement the grandeur of the kitchen, we designed a combination of stain-grade and paint-grade cabinets in a thin raised panel door style. This choice adds an elegant yet simple look to the overall design. Inside each cabinet and drawer, custom interiors were meticulously designed to provide maximum functionality and organization for the day-to-day cooking activities. A vintage Turkish runner dating back to the 1960s, evokes a sense of history and character.
The breakfast nook boasts a stunning, vivid, and colorful artwork created by one of Dallas' top artist, Kyle Steed, who is revered for his mastery of his craft. Some of our favorite art pieces from the inspiring Haylee Yale grace the coffee station and media console, adding the perfect moment to pause and loose yourself in the story of her art.
The project extends beyond the kitchen into the living room, where the family's changing needs and growing children demanded a new design approach. Accommodating their new lifestyle, we incorporated a large sectional for family bonding moments while watching TV. The living room now boasts bolder colors, striking artwork a coffered accent wall, and cayenne velvet curtains that create an inviting atmosphere. Completing the room is a custom 22' x 15' rug, adding warmth and comfort to the space. A hidden coat closet door integrated into the feature wall adds an element of surprise and functionality.
This project is not just about aesthetics; it's about pushing the boundaries of design and showcasing the possibilities. By curating an out-of-the-box approach, we bring texture and depth to the space, employing different materials and original applications. The layered design achieved through repeated use of the same material in various forms, shapes, and locations demonstrates that unexpected elements can create breathtaking results.
The reason behind this redesign and remodel was the homeowners' desire to have a kitchen that not only provided functionality but also served as a beautiful backdrop to their cherished family moments. The previous kitchen lacked the "wow" factor they desired, prompting them to seek our expertise in creating a space that would be a source of joy and inspiration.
Inspired by well-curated European vignettes, sculptural elements, clean lines, and a natural color scheme with pops of color, this design reflects an elegant organic modern style. Mixing metals, contrasting textures, and utilizing clean lines were key elements in achieving the desired aesthetic. The living room introduces bolder moments and a carefully chosen color scheme that adds character and personality.
The client's must-haves were clear: they wanted a show stopping centerpiece for their home, enhanced natural light in the kitchen, and a design that reflected their family's dynamic. With the transformation of the range wall into a wall of windows, we fulfilled their desire for abundant natural light and breathtaking views of the surrounding landscape.
Our favorite rooms and design elements are numerous, but the kitchen remains a standout feature. The painstaking process of hand-cutting and crafting each reeded panel in the island to match the marble's veining resulted in a labor of love that emanates warmth and hospitality to all who enter.
In conclusion, this tastefully lux project in University Park, Dallas is an extraordinary example of a full gut remodel that has surpassed all expectations. The meticulous attention to detail, the masterful use of materials, and the seamless blend of functionality and aesthetics create an unforgettable space. It serves as a testament to the power of design and the transformative impact it can have on a home and its inhabitants.
Project by Texas' Urbanology Designs. Their North Richland Hills-based interior design studio serves Dallas, Highland Park, University Park, Fort Worth, and upscale clients nationwide.
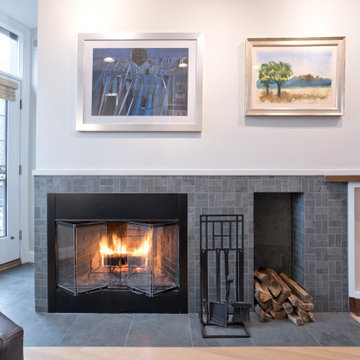
A two-bed, two-bath condo located in the Historic Capitol Hill neighborhood of Washington, DC was reimagined with the clean lined sensibilities and celebration of beautiful materials found in Mid-Century Modern designs. A soothing gray-green color palette sets the backdrop for cherry cabinetry and white oak floors. Specialty lighting, handmade tile, and a slate clad corner fireplace further elevate the space. A new Trex deck with cable railing system connects the home to the outdoors.
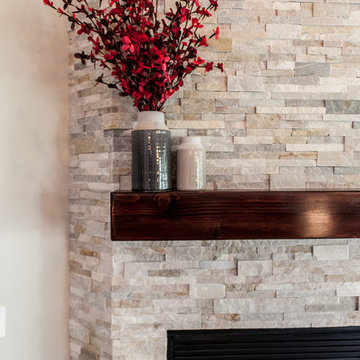
Annie Garner, Let It Shine Photography
Стильный дизайн: открытая гостиная комната среднего размера в стиле кантри с серыми стенами, ковровым покрытием, угловым камином, фасадом камина из камня, телевизором на стене и бежевым полом - последний тренд
Стильный дизайн: открытая гостиная комната среднего размера в стиле кантри с серыми стенами, ковровым покрытием, угловым камином, фасадом камина из камня, телевизором на стене и бежевым полом - последний тренд
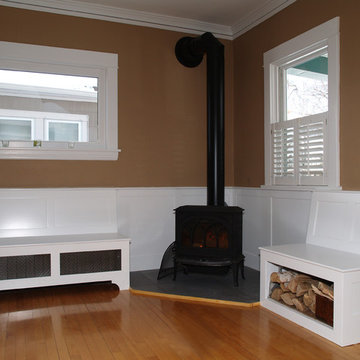
На фото: маленькая открытая, парадная гостиная комната в классическом стиле с угловым камином, фасадом камина из дерева, бежевыми стенами, светлым паркетным полом и бежевым полом без телевизора для на участке и в саду с
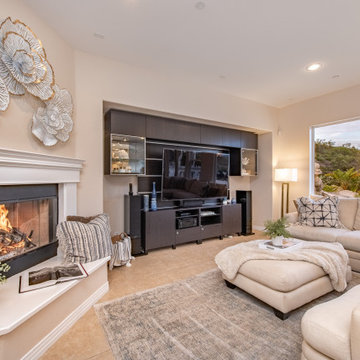
Nestled at the top of the prestigious Enclave neighborhood established in 2006, this privately gated and architecturally rich Hacienda estate lacks nothing. Situated at the end of a cul-de-sac on nearly 4 acres and with approx 5,000 sqft of single story luxurious living, the estate boasts a Cabernet vineyard of 120+/- vines and manicured grounds.
Stroll to the top of what feels like your own private mountain and relax on the Koi pond deck, sink golf balls on the putting green, and soak in the sweeping vistas from the pergola. Stunning views of mountains, farms, cafe lights, an orchard of 43 mature fruit trees, 4 avocado trees, a large self-sustainable vegetable/herb garden and lush lawns. This is the entertainer’s estate you have dreamed of but could never find.
The newer infinity edge saltwater oversized pool/spa features PebbleTek surfaces, a custom waterfall, rock slide, dreamy deck jets, beach entry, and baja shelf –-all strategically positioned to capture the extensive views of the distant mountain ranges (at times snow-capped). A sleek cabana is flanked by Mediterranean columns, vaulted ceilings, stone fireplace & hearth, plus an outdoor spa-like bathroom w/travertine floors, frameless glass walkin shower + dual sinks.
Cook like a pro in the fully equipped outdoor kitchen featuring 3 granite islands consisting of a new built in gas BBQ grill, two outdoor sinks, gas cooktop, fridge, & service island w/patio bar.
Inside you will enjoy your chef’s kitchen with the GE Monogram 6 burner cooktop + grill, GE Mono dual ovens, newer SubZero Built-in Refrigeration system, substantial granite island w/seating, and endless views from all windows. Enjoy the luxury of a Butler’s Pantry plus an oversized walkin pantry, ideal for staying stocked and organized w/everyday essentials + entertainer’s supplies.
Inviting full size granite-clad wet bar is open to family room w/fireplace as well as the kitchen area with eat-in dining. An intentional front Parlor room is utilized as the perfect Piano Lounge, ideal for entertaining guests as they enter or as they enjoy a meal in the adjacent Dining Room. Efficiency at its finest! A mudroom hallway & workhorse laundry rm w/hookups for 2 washer/dryer sets. Dualpane windows, newer AC w/new ductwork, newer paint, plumbed for central vac, and security camera sys.
With plenty of natural light & mountain views, the master bed/bath rivals the amenities of any day spa. Marble clad finishes, include walkin frameless glass shower w/multi-showerheads + bench. Two walkin closets, soaking tub, W/C, and segregated dual sinks w/custom seated vanity. Total of 3 bedrooms in west wing + 2 bedrooms in east wing. Ensuite bathrooms & walkin closets in nearly each bedroom! Floorplan suitable for multi-generational living and/or caretaker quarters. Wheelchair accessible/RV Access + hookups. Park 10+ cars on paver driveway! 4 car direct & finished garage!
Ready for recreation in the comfort of your own home? Built in trampoline, sandpit + playset w/turf. Zoned for Horses w/equestrian trails, hiking in backyard, room for volleyball, basketball, soccer, and more. In addition to the putting green, property is located near Sunset Hills, WoodRanch & Moorpark Country Club Golf Courses. Near Presidential Library, Underwood Farms, beaches & easy FWY access. Ideally located near: 47mi to LAX, 6mi to Westlake Village, 5mi to T.O. Mall. Find peace and tranquility at 5018 Read Rd: Where the outdoor & indoor spaces feel more like a sanctuary and less like the outside world.
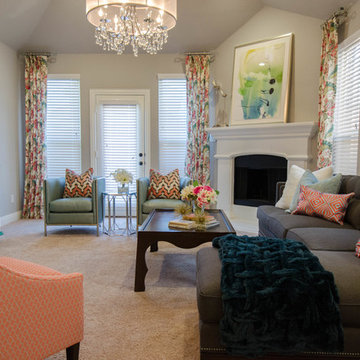
In this open concept living room, we decided to add a larger sofa with a chaise into the room for more comfortable usability. What I love about a chaises is it doesn't visibly block the line of sight but still allows you a place to lay down.
Гостиная с угловым камином и бежевым полом – фото дизайна интерьера
9

