Гостиная с угловым камином и бежевым полом – фото дизайна интерьера
Сортировать:
Бюджет
Сортировать:Популярное за сегодня
181 - 200 из 1 786 фото
1 из 3
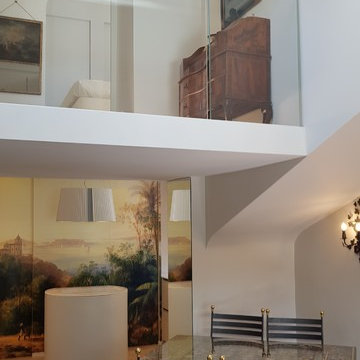
Источник вдохновения для домашнего уюта: маленькая открытая гостиная комната в стиле фьюжн с с книжными шкафами и полками, белыми стенами, полом из керамогранита, угловым камином, фасадом камина из штукатурки, скрытым телевизором и бежевым полом для на участке и в саду
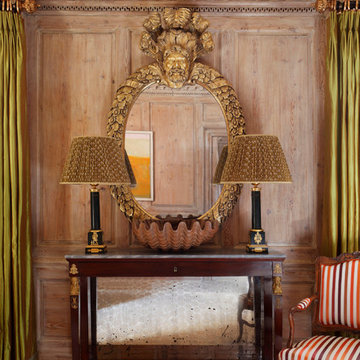
Originally built in 1714 for the Duchess of Hamilton. This historic Chelsea Townhouse has been painstakingly restored and brought up to date for a young cosmopolitan family. The original pickled pine panelling in this drawing room creates a fabulous backdrop for an eclectic mix of styles and periods, including antique Swedish fauteuils covered in striped silk from Hermés, furniture designs by Jean-Michel Frank, shot silk curtains, and 1970’s artwork by Frank Phelan
Alex James
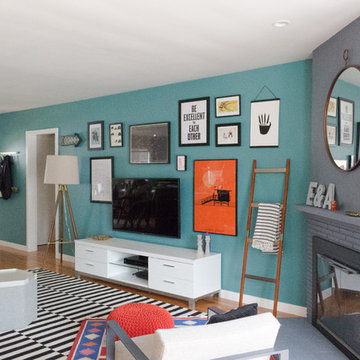
Пример оригинального дизайна: изолированная гостиная комната среднего размера в стиле фьюжн с зелеными стенами, светлым паркетным полом, угловым камином, фасадом камина из штукатурки, телевизором на стене и бежевым полом
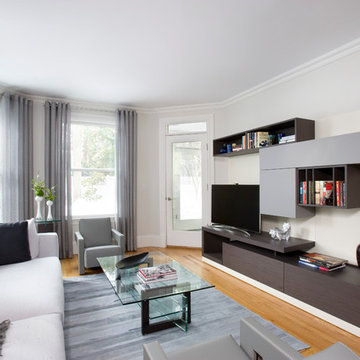
Shelly Harrison photography
Стильный дизайн: изолированная гостиная комната в современном стиле с белыми стенами, светлым паркетным полом, угловым камином, фасадом камина из штукатурки, отдельно стоящим телевизором и бежевым полом - последний тренд
Стильный дизайн: изолированная гостиная комната в современном стиле с белыми стенами, светлым паркетным полом, угловым камином, фасадом камина из штукатурки, отдельно стоящим телевизором и бежевым полом - последний тренд
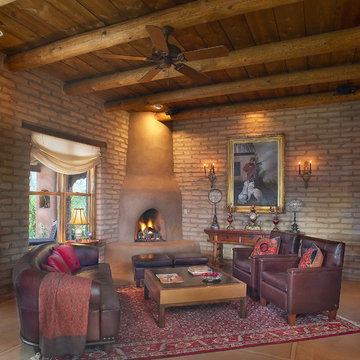
Rumford Fire Place Kiva Style, Adobe Walls, Integral Colored Concrete Flooring
Thomas Veneklasen Photography
На фото: парадная, открытая гостиная комната среднего размера в стиле фьюжн с бетонным полом, серыми стенами, угловым камином, фасадом камина из бетона и бежевым полом без телевизора
На фото: парадная, открытая гостиная комната среднего размера в стиле фьюжн с бетонным полом, серыми стенами, угловым камином, фасадом камина из бетона и бежевым полом без телевизора
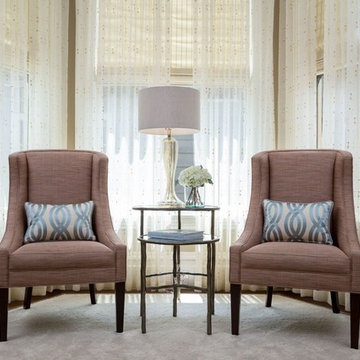
Interior Design:
Anne Norton
AND interior Design Studio
Berkeley, CA 94707
Свежая идея для дизайна: большая парадная, открытая гостиная комната в классическом стиле с бежевыми стенами, темным паркетным полом, угловым камином, фасадом камина из камня, мультимедийным центром и бежевым полом - отличное фото интерьера
Свежая идея для дизайна: большая парадная, открытая гостиная комната в классическом стиле с бежевыми стенами, темным паркетным полом, угловым камином, фасадом камина из камня, мультимедийным центром и бежевым полом - отличное фото интерьера

Свежая идея для дизайна: большая открытая гостиная комната в стиле кантри с серыми стенами, ковровым покрытием, угловым камином, фасадом камина из плитки, отдельно стоящим телевизором, бежевым полом, сводчатым потолком и стенами из вагонки - отличное фото интерьера
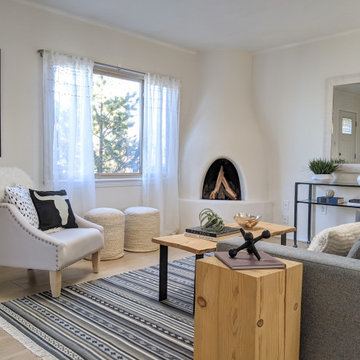
Источник вдохновения для домашнего уюта: маленькая открытая гостиная комната в стиле фьюжн с белыми стенами, паркетным полом среднего тона, угловым камином, фасадом камина из штукатурки и бежевым полом без телевизора для на участке и в саду
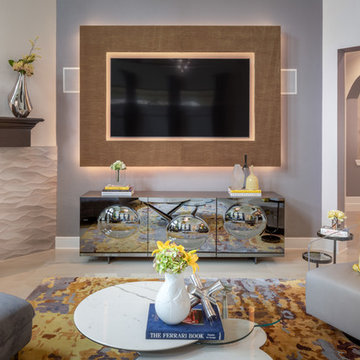
Chuck Williams & John Paul Key
Источник вдохновения для домашнего уюта: огромная открытая гостиная комната в стиле модернизм с серыми стенами, полом из керамогранита, угловым камином, фасадом камина из плитки, телевизором на стене и бежевым полом
Источник вдохновения для домашнего уюта: огромная открытая гостиная комната в стиле модернизм с серыми стенами, полом из керамогранита, угловым камином, фасадом камина из плитки, телевизором на стене и бежевым полом
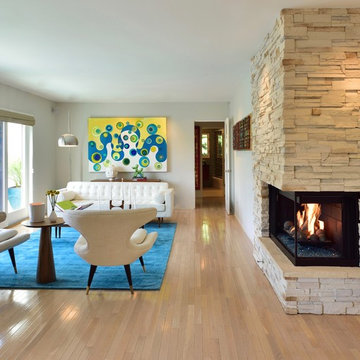
Ludovic Ivsic
На фото: большая гостиная комната в стиле ретро с серыми стенами, светлым паркетным полом, угловым камином, фасадом камина из камня и бежевым полом с
На фото: большая гостиная комната в стиле ретро с серыми стенами, светлым паркетным полом, угловым камином, фасадом камина из камня и бежевым полом с
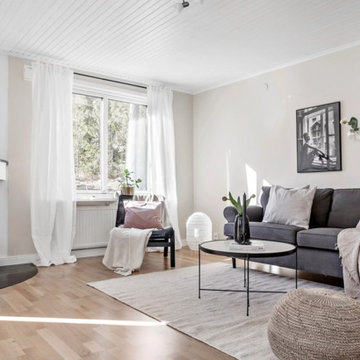
Diakrit
Свежая идея для дизайна: изолированная гостиная комната среднего размера в скандинавском стиле с бежевыми стенами, светлым паркетным полом, угловым камином, фасадом камина из камня и бежевым полом - отличное фото интерьера
Свежая идея для дизайна: изолированная гостиная комната среднего размера в скандинавском стиле с бежевыми стенами, светлым паркетным полом, угловым камином, фасадом камина из камня и бежевым полом - отличное фото интерьера
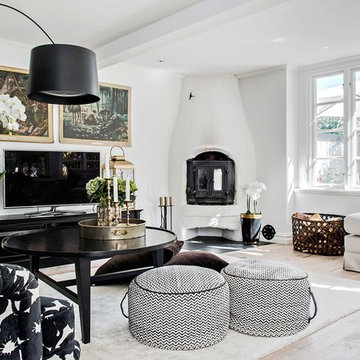
Bjurfors/ SE360
Свежая идея для дизайна: изолированная гостиная комната среднего размера в скандинавском стиле с белыми стенами, светлым паркетным полом, угловым камином, фасадом камина из штукатурки и бежевым полом - отличное фото интерьера
Свежая идея для дизайна: изолированная гостиная комната среднего размера в скандинавском стиле с белыми стенами, светлым паркетным полом, угловым камином, фасадом камина из штукатурки и бежевым полом - отличное фото интерьера
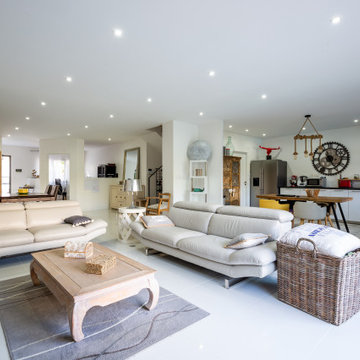
Construction neuve d'une maison d'habitation principale avec de très grands volumes et de belles hauteurs sous plafond.
Les espaces sont volontairement très épurés, avec un espace cuisine ouverte dont la segmentation de l'espace se fait par le sol.
Le salon donne directement sur une terrasse de 30m², donnant sur une piscine de 4x8m, le tout dans un grand jardin de 300m².
A l'étage, une suite parentale avec deux dressings d'un côté de la maison et de l'autre côté, deux chambres d'adolescents, avec chacune leur salle de bain et un dressing commun. Ces deux chambres donnent sur une grande terrasse au dessus du jardin d'accueil côté rue.
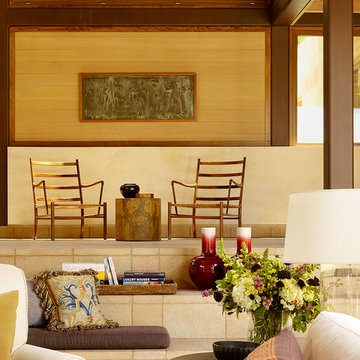
Photography By Matthew Millman
Свежая идея для дизайна: большая открытая гостиная комната в современном стиле с бежевыми стенами, полом из керамической плитки, угловым камином и бежевым полом без телевизора - отличное фото интерьера
Свежая идея для дизайна: большая открытая гостиная комната в современном стиле с бежевыми стенами, полом из керамической плитки, угловым камином и бежевым полом без телевизора - отличное фото интерьера
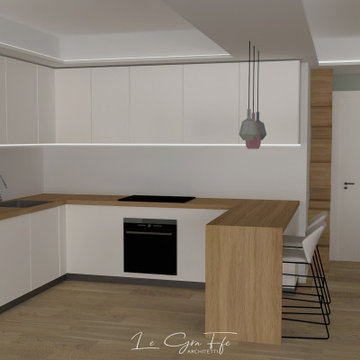
L’eleganza e la semplicità dell’ambiente rispecchiano il suo abitante
Стильный дизайн: маленькая открытая гостиная комната в стиле модернизм с с книжными шкафами и полками, зелеными стенами, полом из керамогранита, угловым камином, фасадом камина из штукатурки, телевизором на стене, бежевым полом, многоуровневым потолком и обоями на стенах для на участке и в саду - последний тренд
Стильный дизайн: маленькая открытая гостиная комната в стиле модернизм с с книжными шкафами и полками, зелеными стенами, полом из керамогранита, угловым камином, фасадом камина из штукатурки, телевизором на стене, бежевым полом, многоуровневым потолком и обоями на стенах для на участке и в саду - последний тренд
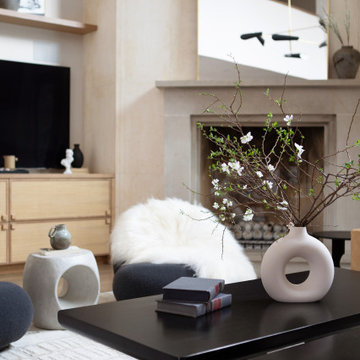
A captivating transformation in the coveted neighborhood of University Park, Dallas
The heart of this home lies in the kitchen, where we embarked on a design endeavor that would leave anyone speechless. By opening up the main kitchen wall, we created a magnificent window system that floods the space with natural light and offers a breathtaking view of the picturesque surroundings. Suspended from the ceiling, a steel-framed marble vent hood floats a few inches from the window, showcasing a mesmerizing Lilac Marble. The same marble is skillfully applied to the backsplash and island, featuring a bold combination of color and pattern that exudes elegance.
Adding to the kitchen's allure is the Italian range, which not only serves as a showstopper but offers robust culinary features for even the savviest of cooks. However, the true masterpiece of the kitchen lies in the honed reeded marble-faced island. Each marble strip was meticulously cut and crafted by artisans to achieve a half-rounded profile, resulting in an island that is nothing short of breathtaking. This intricate process took several months, but the end result speaks for itself.
To complement the grandeur of the kitchen, we designed a combination of stain-grade and paint-grade cabinets in a thin raised panel door style. This choice adds an elegant yet simple look to the overall design. Inside each cabinet and drawer, custom interiors were meticulously designed to provide maximum functionality and organization for the day-to-day cooking activities. A vintage Turkish runner dating back to the 1960s, evokes a sense of history and character.
The breakfast nook boasts a stunning, vivid, and colorful artwork created by one of Dallas' top artist, Kyle Steed, who is revered for his mastery of his craft. Some of our favorite art pieces from the inspiring Haylee Yale grace the coffee station and media console, adding the perfect moment to pause and loose yourself in the story of her art.
The project extends beyond the kitchen into the living room, where the family's changing needs and growing children demanded a new design approach. Accommodating their new lifestyle, we incorporated a large sectional for family bonding moments while watching TV. The living room now boasts bolder colors, striking artwork a coffered accent wall, and cayenne velvet curtains that create an inviting atmosphere. Completing the room is a custom 22' x 15' rug, adding warmth and comfort to the space. A hidden coat closet door integrated into the feature wall adds an element of surprise and functionality.
This project is not just about aesthetics; it's about pushing the boundaries of design and showcasing the possibilities. By curating an out-of-the-box approach, we bring texture and depth to the space, employing different materials and original applications. The layered design achieved through repeated use of the same material in various forms, shapes, and locations demonstrates that unexpected elements can create breathtaking results.
The reason behind this redesign and remodel was the homeowners' desire to have a kitchen that not only provided functionality but also served as a beautiful backdrop to their cherished family moments. The previous kitchen lacked the "wow" factor they desired, prompting them to seek our expertise in creating a space that would be a source of joy and inspiration.
Inspired by well-curated European vignettes, sculptural elements, clean lines, and a natural color scheme with pops of color, this design reflects an elegant organic modern style. Mixing metals, contrasting textures, and utilizing clean lines were key elements in achieving the desired aesthetic. The living room introduces bolder moments and a carefully chosen color scheme that adds character and personality.
The client's must-haves were clear: they wanted a show stopping centerpiece for their home, enhanced natural light in the kitchen, and a design that reflected their family's dynamic. With the transformation of the range wall into a wall of windows, we fulfilled their desire for abundant natural light and breathtaking views of the surrounding landscape.
Our favorite rooms and design elements are numerous, but the kitchen remains a standout feature. The painstaking process of hand-cutting and crafting each reeded panel in the island to match the marble's veining resulted in a labor of love that emanates warmth and hospitality to all who enter.
In conclusion, this tastefully lux project in University Park, Dallas is an extraordinary example of a full gut remodel that has surpassed all expectations. The meticulous attention to detail, the masterful use of materials, and the seamless blend of functionality and aesthetics create an unforgettable space. It serves as a testament to the power of design and the transformative impact it can have on a home and its inhabitants.
Project by Texas' Urbanology Designs. Their North Richland Hills-based interior design studio serves Dallas, Highland Park, University Park, Fort Worth, and upscale clients nationwide.
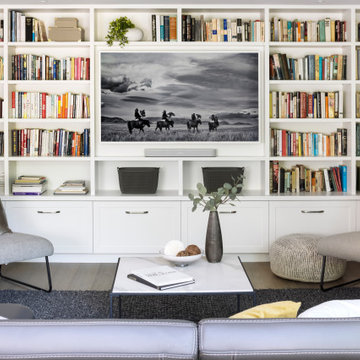
На фото: гостиная комната в современном стиле с с книжными шкафами и полками, белыми стенами, светлым паркетным полом, угловым камином, мультимедийным центром, бежевым полом и многоуровневым потолком с
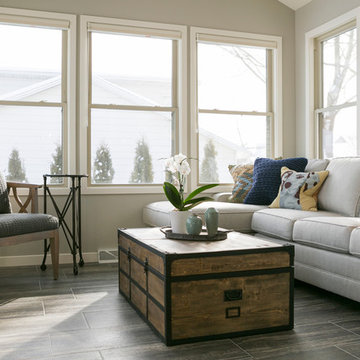
Идея дизайна: открытая гостиная комната среднего размера в стиле лофт с белыми стенами, светлым паркетным полом, угловым камином, фасадом камина из камня, телевизором на стене и бежевым полом
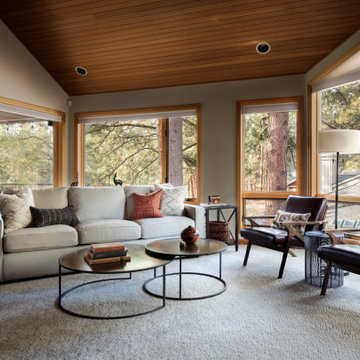
Second homes and vacation homes are such fun projects for us and when Portland residents Leslie and Phil found their dream house on the fairway in central Oregon, they asked us to help them make it feel like home. Updates to carpet and paint refreshed the palette for new furnishings, and the homeowners requested we use their treasured art and accessories to truly create that “homey” feeling. We “shopped” their Portland home for items that would work with the rooms we’d designed throughout the house, and the result was immediately familiar and welcoming. We also collaborated on custom stair railings and new island brackets with local master Downtown Ornamental Iron and redesigned a rustic slab fireplace mantel with a local craftsman. We’ve enjoyed additional projects with Leslie and Phil in their Portland home and returned to Bend to refresh the kitchen with quartz slab countertops, a bold black tile backsplash and new appliances. We aren’t surprised to hear this “vacation home” has become their primary residence much sooner than they’d planned!
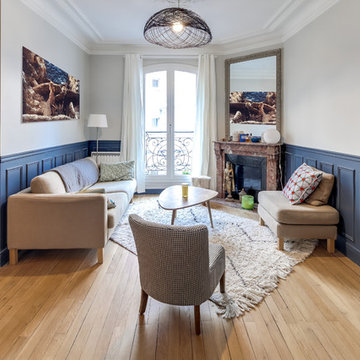
Le projet
Un appartement de style haussmannien de 60m2 avec un couloir étroit et des petites pièces à transformer avec une belle pièce à vivre.
Notre solution
Nous supprimons les murs du couloir qui desservaient séjour puis cuisine et salle de bain. A la place, nous créons un bel espace ouvert avec cuisine contemporaine. L’ancienne cuisine est aménagée en dressing et une salle de bains est créée, attenante à la chambre parentale.
Le style
Le charme de l’ancien est conservé avec le parquet, les boiseries, cheminée et moulures. Des carreaux ciments délimitent l’espace repas et les boiseries sont mises en avant avec un bleu profond que l’on retrouve sur les murs. La décoration est chaleureuse et de type scandinave.
Гостиная с угловым камином и бежевым полом – фото дизайна интерьера
10

