Гостиная с темным паркетным полом и двусторонним камином – фото дизайна интерьера
Сортировать:
Бюджет
Сортировать:Популярное за сегодня
21 - 40 из 2 729 фото
1 из 3
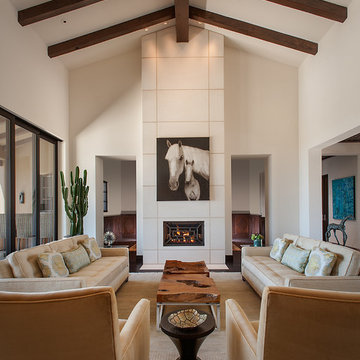
Mark Boisclair
На фото: большая открытая, парадная гостиная комната в стиле неоклассика (современная классика) с белыми стенами, темным паркетным полом, двусторонним камином и фасадом камина из камня без телевизора
На фото: большая открытая, парадная гостиная комната в стиле неоклассика (современная классика) с белыми стенами, темным паркетным полом, двусторонним камином и фасадом камина из камня без телевизора

An open house lot is like a blank canvas. When Mathew first visited the wooded lot where this home would ultimately be built, the landscape spoke to him clearly. Standing with the homeowner, it took Mathew only twenty minutes to produce an initial color sketch that captured his vision - a long, circular driveway and a home with many gables set at a picturesque angle that complemented the contours of the lot perfectly.
The interior was designed using a modern mix of architectural styles – a dash of craftsman combined with some colonial elements – to create a sophisticated yet truly comfortable home that would never look or feel ostentatious.
Features include a bright, open study off the entry. This office space is flanked on two sides by walls of expansive windows and provides a view out to the driveway and the woods beyond. There is also a contemporary, two-story great room with a see-through fireplace. This space is the heart of the home and provides a gracious transition, through two sets of double French doors, to a four-season porch located in the landscape of the rear yard.
This home offers the best in modern amenities and design sensibilities while still maintaining an approachable sense of warmth and ease.
Photo by Eric Roth

This remodel of a mid century gem is located in the town of Lincoln, MA a hot bed of modernist homes inspired by Gropius’ own house built nearby in the 1940’s. By the time the house was built, modernism had evolved from the Gropius era, to incorporate the rural vibe of Lincoln with spectacular exposed wooden beams and deep overhangs.
The design rejects the traditional New England house with its enclosing wall and inward posture. The low pitched roofs, open floor plan, and large windows openings connect the house to nature to make the most of its rural setting.
Photo by: Nat Rea Photography
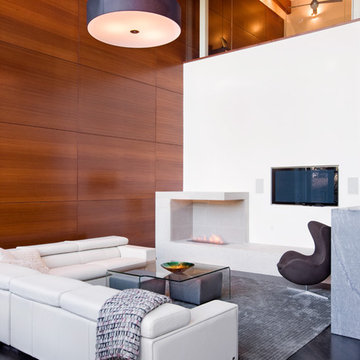
Project by Dick Clark Architecture of Austin Texas
На фото: большая открытая гостиная комната в современном стиле с белыми стенами, темным паркетным полом, двусторонним камином, фасадом камина из плитки и телевизором на стене с
На фото: большая открытая гостиная комната в современном стиле с белыми стенами, темным паркетным полом, двусторонним камином, фасадом камина из плитки и телевизором на стене с
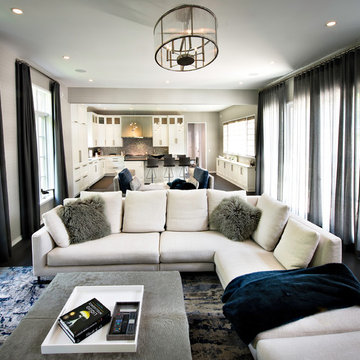
На фото: открытая комната для игр среднего размера в стиле модернизм с белыми стенами, темным паркетным полом, двусторонним камином, фасадом камина из камня и коричневым полом
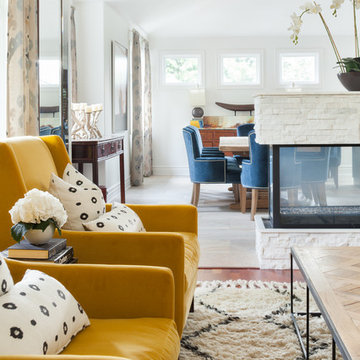
На фото: парадная, открытая гостиная комната среднего размера в стиле неоклассика (современная классика) с белыми стенами, двусторонним камином, темным паркетным полом, фасадом камина из камня и коричневым полом
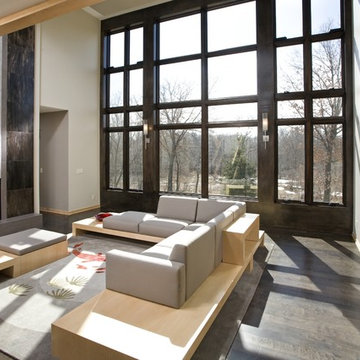
We used black stained windows to give a “punched hole” appearance. The interior of the home was kept very contemporary with the use of natural flat maple trim, with many contrasting colors. Displayed in the photo is the fireplace wall w/ Loewen window wall. | Photography: Landmark Photography
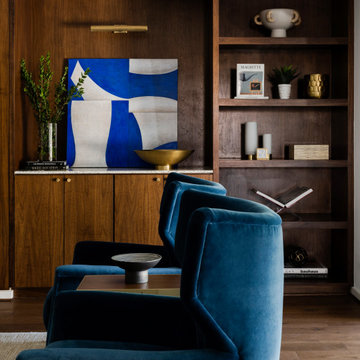
Стильный дизайн: гостиная комната среднего размера в стиле ретро с темным паркетным полом и двусторонним камином - последний тренд
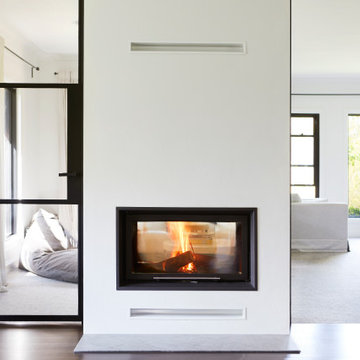
This 90's home received a complete transformation. A renovation on a tight timeframe meant we used our designer tricks to create a home that looks and feels completely different while keeping construction to a bare minimum. This beautiful Dulux 'Currency Creek' kitchen was custom made to fit the original kitchen layout. Opening the space up by adding glass steel framed doors and a double sided Mt Blanc fireplace allowed natural light to flood through.
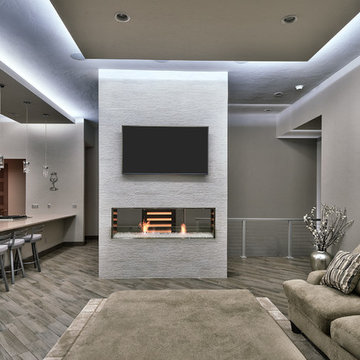
Пример оригинального дизайна: парадная, изолированная гостиная комната среднего размера в стиле модернизм с серыми стенами, темным паркетным полом, двусторонним камином, фасадом камина из штукатурки, телевизором на стене и серым полом
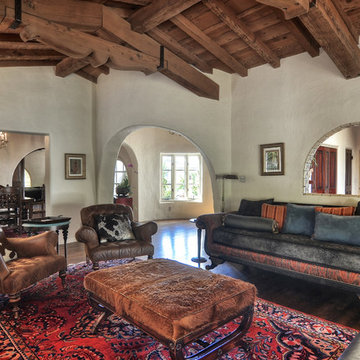
На фото: огромная парадная, открытая гостиная комната в средиземноморском стиле с белыми стенами, темным паркетным полом, двусторонним камином, фасадом камина из штукатурки и телевизором на стене
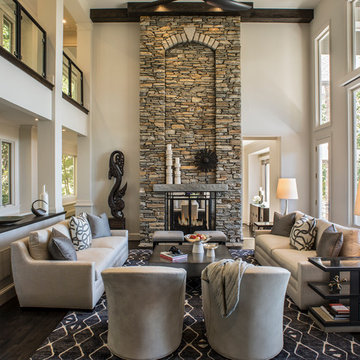
Photography by: David Dietrich Renovation by: Tom Vorys, Cornerstone Construction Cabinetry by: Benbow & Associates Countertops by: Solid Surface Specialties Appliances & Plumbing: Ferguson Lighting Design: David Terry Lighting Fixtures: Lux Lighting
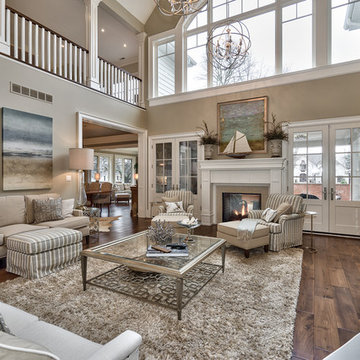
virtualviewing.ca
На фото: большая открытая гостиная комната в стиле неоклассика (современная классика) с бежевыми стенами, темным паркетным полом, двусторонним камином, фасадом камина из плитки и мультимедийным центром с
На фото: большая открытая гостиная комната в стиле неоклассика (современная классика) с бежевыми стенами, темным паркетным полом, двусторонним камином, фасадом камина из плитки и мультимедийным центром с
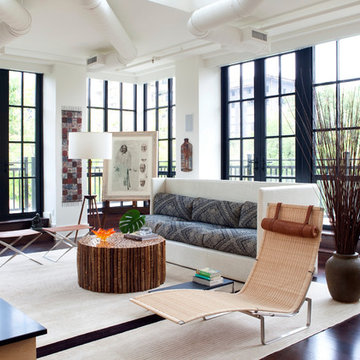
Stacy Zarin Goldberg
Стильный дизайн: большая открытая гостиная комната:: освещение в современном стиле с белыми стенами, темным паркетным полом, двусторонним камином, фасадом камина из дерева, коричневым полом и мультимедийным центром - последний тренд
Стильный дизайн: большая открытая гостиная комната:: освещение в современном стиле с белыми стенами, темным паркетным полом, двусторонним камином, фасадом камина из дерева, коричневым полом и мультимедийным центром - последний тренд

Photo by Firewater Photography. Designed during previous position as Residential Studio Director and Project Architect at LS3P Associates Ltd.
Стильный дизайн: большая открытая гостиная комната:: освещение в стиле рустика с бежевыми стенами, темным паркетным полом, двусторонним камином и фасадом камина из камня - последний тренд
Стильный дизайн: большая открытая гостиная комната:: освещение в стиле рустика с бежевыми стенами, темным паркетным полом, двусторонним камином и фасадом камина из камня - последний тренд
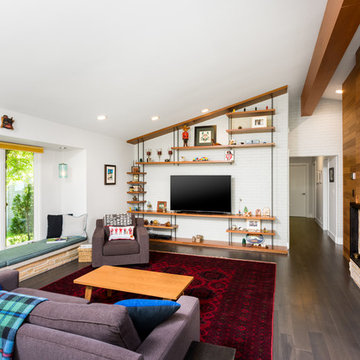
Источник вдохновения для домашнего уюта: большая открытая гостиная комната в стиле ретро с белыми стенами, темным паркетным полом, фасадом камина из кирпича, коричневым полом, двусторонним камином и мультимедийным центром

Full design of all Architectural details and finishes with turn-key furnishings and styling throughout with this Grand Living room.
Photography by Carlson Productions, LLC
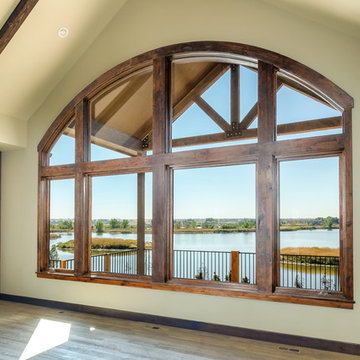
Shutter Avenue Photography
На фото: открытая гостиная комната среднего размера в стиле рустика с бежевыми стенами, темным паркетным полом, двусторонним камином и фасадом камина из камня
На фото: открытая гостиная комната среднего размера в стиле рустика с бежевыми стенами, темным паркетным полом, двусторонним камином и фасадом камина из камня
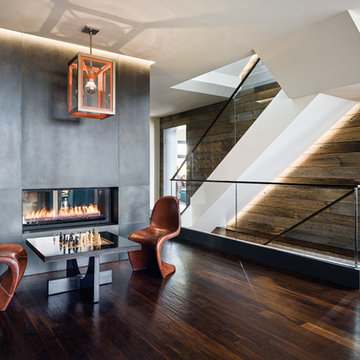
Стильный дизайн: двухуровневая гостиная комната в современном стиле с темным паркетным полом и двусторонним камином - последний тренд
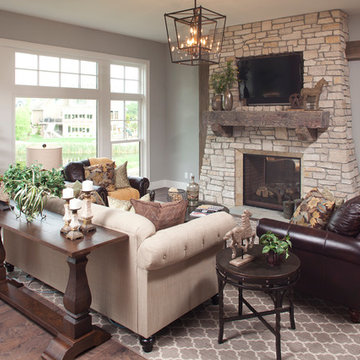
Идея дизайна: гостиная комната в классическом стиле с серыми стенами, темным паркетным полом, двусторонним камином, фасадом камина из камня и телевизором на стене
Гостиная с темным паркетным полом и двусторонним камином – фото дизайна интерьера
2

