Гостиная с темным паркетным полом и двусторонним камином – фото дизайна интерьера
Сортировать:
Бюджет
Сортировать:Популярное за сегодня
1 - 20 из 2 726 фото
1 из 3

The entry herringbone floor pattern leads way to a wine room that becomes the jewel of the home with a viewing window from the dining room that displays a wine collection on a floating stone counter lit by Metro Lighting. The hub of the home includes the kitchen with midnight blue & white custom cabinets by Beck Allen Cabinetry, a quaint banquette & an artful La Cornue range that are all highlighted with brass hardware. The kitchen connects to the living space with a cascading see-through fireplace that is surfaced with an undulating textural tile.

Стильный дизайн: гостиная комната в морском стиле с белыми стенами, темным паркетным полом, двусторонним камином, фасадом камина из плитки, телевизором на стене и коричневым полом - последний тренд
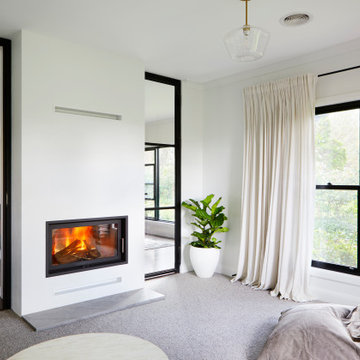
This 90's home received a complete transformation. A renovation on a tight timeframe meant we used our designer tricks to create a home that looks and feels completely different while keeping construction to a bare minimum. This beautiful Dulux 'Currency Creek' kitchen was custom made to fit the original kitchen layout. Opening the space up by adding glass steel framed doors and a double sided Mt Blanc fireplace allowed natural light to flood through.

open to the game room is this sophisticated black and blush pink living room. the book matched granite fireplace was the launching point for the colors that make up the upholstered curved back sofa and swivel chair.

This 2-story Arts & Crafts style home first-floor owner’s suite includes a welcoming front porch and a 2-car rear entry garage. Lofty 10’ ceilings grace the first floor where hardwood flooring flows from the foyer to the great room, hearth room, and kitchen. The great room and hearth room share a see-through gas fireplace with floor-to-ceiling stone surround and built-in bookshelf in the hearth room and in the great room, stone surround to the mantel with stylish shiplap above. The open kitchen features attractive cabinetry with crown molding, Hanstone countertops with tile backsplash, and stainless steel appliances. An elegant tray ceiling adorns the spacious owner’s bedroom. The owner’s bathroom features a tray ceiling, double bowl vanity, tile shower, an expansive closet, and two linen closets. The 2nd floor boasts 2 additional bedrooms, a full bathroom, and a loft.
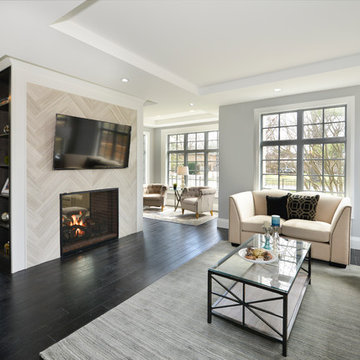
Пример оригинального дизайна: парадная, открытая гостиная комната среднего размера в стиле неоклассика (современная классика) с серыми стенами, темным паркетным полом, двусторонним камином, фасадом камина из плитки, телевизором на стене и коричневым полом
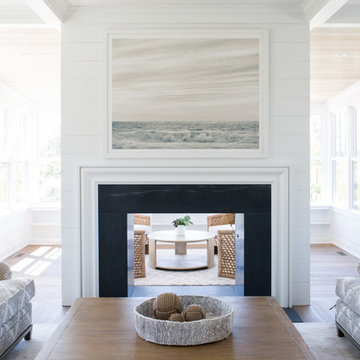
Liz Nemeth Photography
Идея дизайна: большая гостиная комната в морском стиле с белыми стенами, темным паркетным полом, двусторонним камином и фасадом камина из камня
Идея дизайна: большая гостиная комната в морском стиле с белыми стенами, темным паркетным полом, двусторонним камином и фасадом камина из камня

A rustic-modern house designed to grow organically from its site, overlooking a cornfield, river and mountains in the distance. Indigenous stone and wood materials were taken from the site and incorporated into the structure, which was articulated to honestly express the means of construction. Notable features include an open living/dining/kitchen space with window walls taking in the surrounding views, and an internally-focused circular library celebrating the home owner’s love of literature.
Phillip Spears Photographer
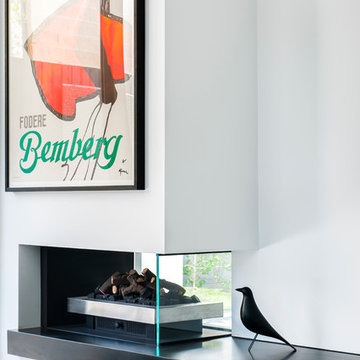
На фото: маленькая открытая гостиная комната в стиле модернизм с белыми стенами, темным паркетным полом и двусторонним камином для на участке и в саду

Dining & living space in main cabin. Sunroom added to far end. Loft above. Kitchen to right. Antique bench to left, and antique blue cabinet to right. Double sided fireplace made of local stone by local artisan. Marvin windows. Floor made from repurposed barn boards. ©Tricia Shay
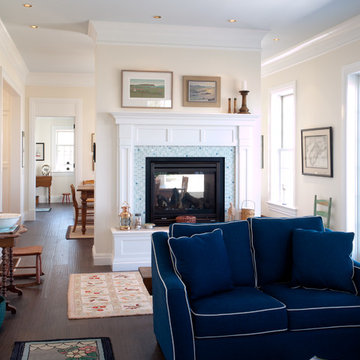
Deborah Nicholson
Пример оригинального дизайна: открытая гостиная комната в морском стиле с белыми стенами, темным паркетным полом, двусторонним камином и фасадом камина из плитки
Пример оригинального дизайна: открытая гостиная комната в морском стиле с белыми стенами, темным паркетным полом, двусторонним камином и фасадом камина из плитки
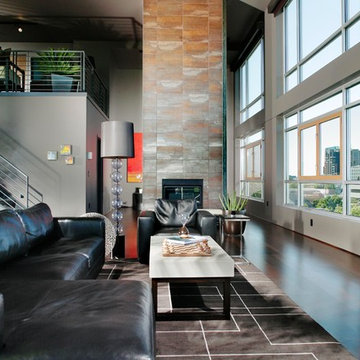
Dave Adams Photography
Свежая идея для дизайна: открытая гостиная комната в современном стиле с серыми стенами, отдельно стоящим телевизором, темным паркетным полом, двусторонним камином и фасадом камина из плитки - отличное фото интерьера
Свежая идея для дизайна: открытая гостиная комната в современном стиле с серыми стенами, отдельно стоящим телевизором, темным паркетным полом, двусторонним камином и фасадом камина из плитки - отличное фото интерьера
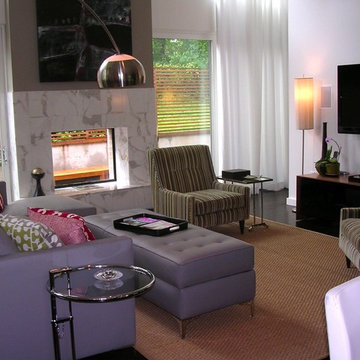
Стильный дизайн: гостиная комната в современном стиле с белыми стенами, темным паркетным полом, двусторонним камином и телевизором на стене - последний тренд
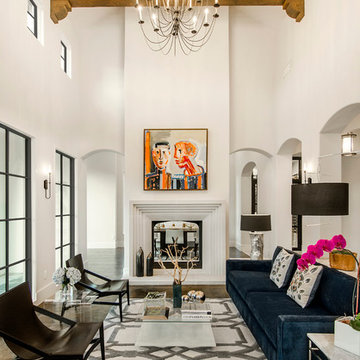
Стильный дизайн: парадная гостиная комната:: освещение в средиземноморском стиле с белыми стенами, темным паркетным полом и двусторонним камином - последний тренд
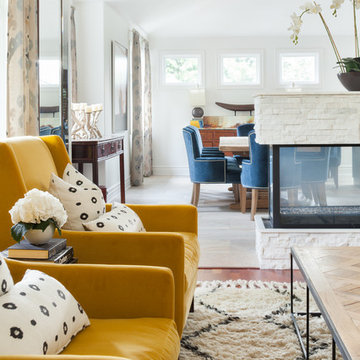
На фото: парадная, открытая гостиная комната среднего размера в стиле неоклассика (современная классика) с белыми стенами, двусторонним камином, темным паркетным полом, фасадом камина из камня и коричневым полом

2-story floor to ceiling Neolith Fireplace surround.
Pattern matching between multiple slabs.
Mitred corners to run the veins in a 'waterfall' like effect.
GaleRisa Photography
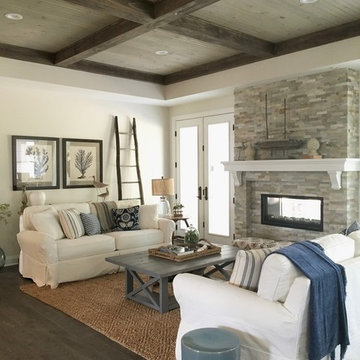
Get the look with Raymour & Flanigan's Lakeside sofa and Platinum Protection Plan
Пример оригинального дизайна: гостиная комната в стиле рустика с серыми стенами, темным паркетным полом, двусторонним камином и фасадом камина из камня
Пример оригинального дизайна: гостиная комната в стиле рустика с серыми стенами, темным паркетным полом, двусторонним камином и фасадом камина из камня
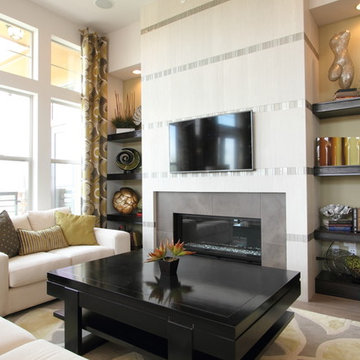
Fully wrapped fireplace in model home at Vallagio at Inverness. Field tile is Geotech/white from Capco with Bedrosian mosaic accents, and inset from Emser.
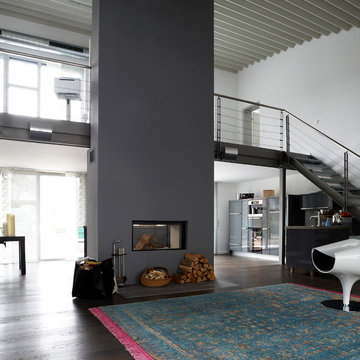
Umbau vom Büro zum Wohnhaus.
Foto: Joachim Grothus / Herford
На фото: огромная парадная, двухуровневая гостиная комната в стиле модернизм с белыми стенами, темным паркетным полом, двусторонним камином, фасадом камина из штукатурки, коричневым полом и мультимедийным центром с
На фото: огромная парадная, двухуровневая гостиная комната в стиле модернизм с белыми стенами, темным паркетным полом, двусторонним камином, фасадом камина из штукатурки, коричневым полом и мультимедийным центром с
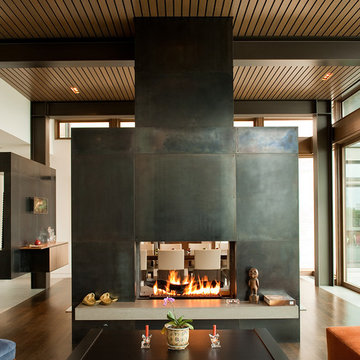
Rob Perry Photography
Пример оригинального дизайна: парадная, открытая гостиная комната в современном стиле с темным паркетным полом и двусторонним камином без телевизора
Пример оригинального дизайна: парадная, открытая гостиная комната в современном стиле с темным паркетным полом и двусторонним камином без телевизора
Гостиная с темным паркетным полом и двусторонним камином – фото дизайна интерьера
1

