Гостиная с телевизором в углу – фото дизайна интерьера
Сортировать:
Бюджет
Сортировать:Популярное за сегодня
181 - 200 из 1 964 фото
1 из 2
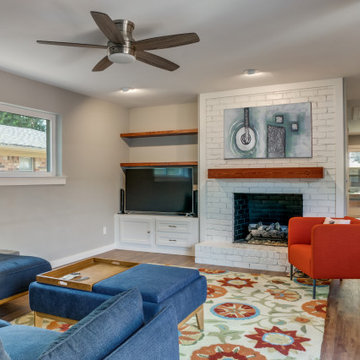
Small spaces - BIG impact!
На фото: маленькая открытая гостиная комната в стиле неоклассика (современная классика) с серыми стенами, паркетным полом среднего тона, стандартным камином, телевизором в углу и коричневым полом для на участке и в саду с
На фото: маленькая открытая гостиная комната в стиле неоклассика (современная классика) с серыми стенами, паркетным полом среднего тона, стандартным камином, телевизором в углу и коричневым полом для на участке и в саду с
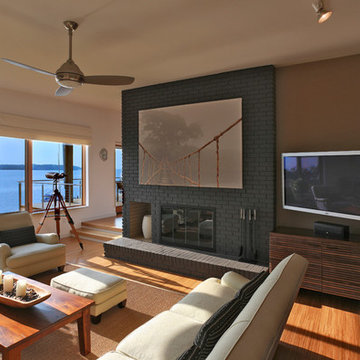
Ken Wyner
Свежая идея для дизайна: гостиная комната в современном стиле с бежевыми стенами, паркетным полом среднего тона, стандартным камином, фасадом камина из кирпича, телевизором в углу и ковром на полу - отличное фото интерьера
Свежая идея для дизайна: гостиная комната в современном стиле с бежевыми стенами, паркетным полом среднего тона, стандартным камином, фасадом камина из кирпича, телевизором в углу и ковром на полу - отличное фото интерьера
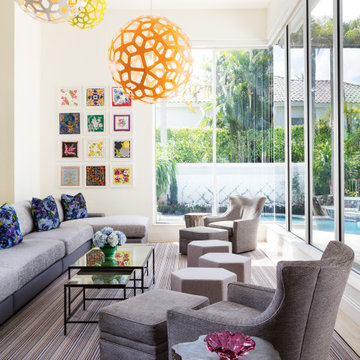
Snowbirds create a nest in Boca Raton. Stylish, modern vibe with many "magnets" to attract family and friends to visit, stay and play.
---
Project designed by Long Island interior design studio Annette Jaffe Interiors. They serve Long Island including the Hamptons, as well as NYC, the tri-state area, and Boca Raton, FL.
---
For more about Annette Jaffe Interiors, click here: https://annettejaffeinteriors.com/
To learn more about this project, click here:
https://annettejaffeinteriors.com/residential-portfolio/boca-raton-house
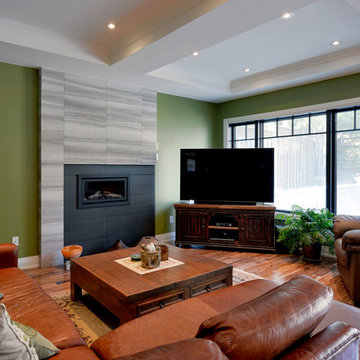
На фото: большая открытая гостиная комната в стиле кантри с зелеными стенами, паркетным полом среднего тона, стандартным камином, фасадом камина из плитки и телевизором в углу
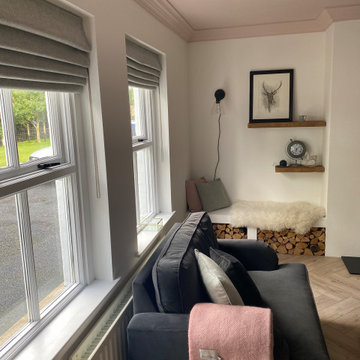
A living room designed in a scandi rustic style featuring an inset wood burning stove, a shelved alcove on one side with log storage undernaeath and a TV shelf on the other side with further log storage and a media box below. The flooring is a light herringbone laminate and the ceiling, coving and ceiling rose are painted Farrow and Ball 'Calamine' to add interest to the room and tie in with the accented achromatic colour scheme of white, grey and pink. The velvet loveseat and sofa add an element of luxury to the room making it a more formal seating area, further enhanced by the picture moulding panelling applied to the white walls.
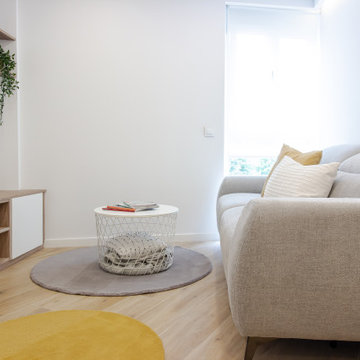
Стильный дизайн: маленькая открытая гостиная комната в скандинавском стиле с светлым паркетным полом, телевизором в углу и ковром на полу для на участке и в саду - последний тренд
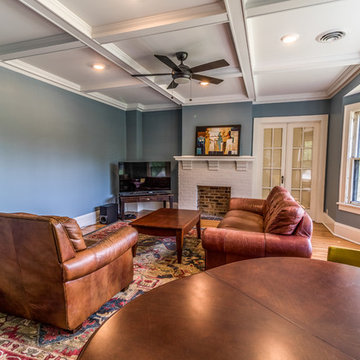
No strangers to remodeling, the new owners of this St. Paul tudor knew they could update this decrepit 1920 duplex into a single-family forever home.
A list of desired amenities was a catalyst for turning a bedroom into a large mudroom, an open kitchen space where their large family can gather, an additional exterior door for direct access to a patio, two home offices, an additional laundry room central to bedrooms, and a large master bathroom. To best understand the complexity of the floor plan changes, see the construction documents.
As for the aesthetic, this was inspired by a deep appreciation for the durability, colors, textures and simplicity of Norwegian design. The home’s light paint colors set a positive tone. An abundance of tile creates character. New lighting reflecting the home’s original design is mixed with simplistic modern lighting. To pay homage to the original character several light fixtures were reused, wallpaper was repurposed at a ceiling, the chimney was exposed, and a new coffered ceiling was created.
Overall, this eclectic design style was carefully thought out to create a cohesive design throughout the home.
Come see this project in person, September 29 – 30th on the 2018 Castle Home Tour.
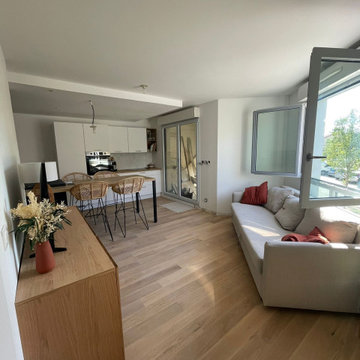
Идея дизайна: открытая гостиная комната среднего размера, в белых тонах с отделкой деревом в современном стиле с белыми стенами, светлым паркетным полом, телевизором в углу и коричневым полом без камина
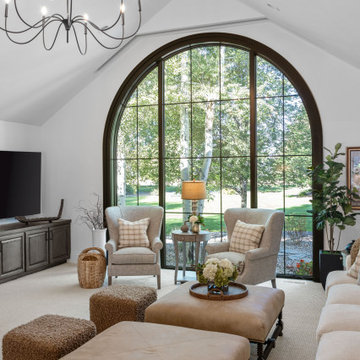
Living Room
Пример оригинального дизайна: большая открытая гостиная комната с белыми стенами, ковровым покрытием, печью-буржуйкой, фасадом камина из кирпича, телевизором в углу, бежевым полом и сводчатым потолком
Пример оригинального дизайна: большая открытая гостиная комната с белыми стенами, ковровым покрытием, печью-буржуйкой, фасадом камина из кирпича, телевизором в углу, бежевым полом и сводчатым потолком
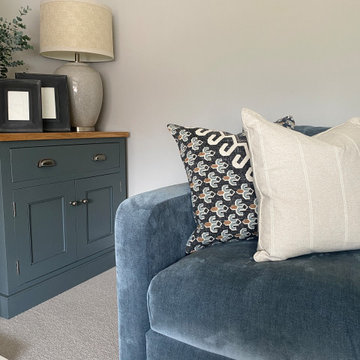
A cosy, calm and tranquil Living Room designed within a family home in the heart of Horsforth, Leeds.
На фото: парадная, изолированная гостиная комната среднего размера в современном стиле с бежевыми стенами, ковровым покрытием, стандартным камином, фасадом камина из камня, телевизором в углу и бежевым полом
На фото: парадная, изолированная гостиная комната среднего размера в современном стиле с бежевыми стенами, ковровым покрытием, стандартным камином, фасадом камина из камня, телевизором в углу и бежевым полом
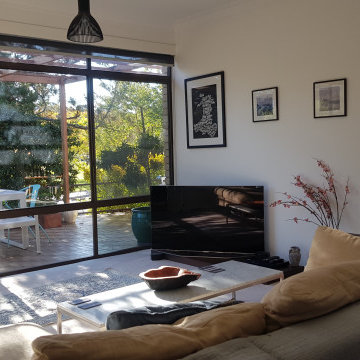
На фото: открытая гостиная комната среднего размера в стиле ретро с белыми стенами, ковровым покрытием, телевизором в углу и серым полом с
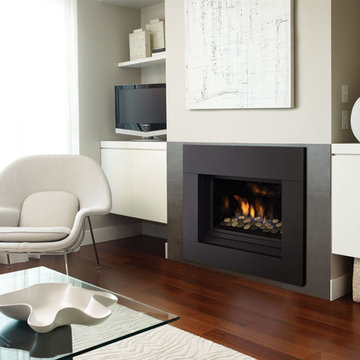
Свежая идея для дизайна: маленькая гостиная комната в современном стиле с серыми стенами, горизонтальным камином, фасадом камина из металла, паркетным полом среднего тона и телевизором в углу для на участке и в саду - отличное фото интерьера
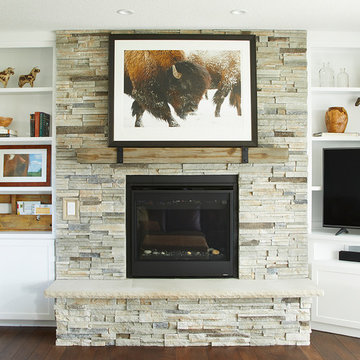
Grimes, Iowa, home. For more photos and information, please visit our website by copying and placing this link into your browser address bar: https://www.jillianlare.com/portfolio/grimes-remodel/.

This is the first in a series of images and IGTV posts showing the transformation of our apartment renovation in Kensington, London. It is not often as an interior designer that you get to totally transform a home from top to bottom. This four-bed apartment situated in one of London’s most prestigious garden squares was a joy to work on.
⠀⠀⠀⠀⠀⠀⠀⠀⠀
I designed and project-managed the entire renovation. The 2,500sqft apartment was tired and needed a total transformation. My brief was to create a classic contemporary space.
The flat was stripped back to the bare bones; we removed the old flooring and installed full soundproofing throughout the apartment. I then laid a dark Wenge parquet flooring and kept the walls in a light off-white paint to keep the apartment light and airy.
⠀⠀⠀⠀⠀⠀⠀⠀⠀
I decided to retain the original mouldings on the walls and paint the areas (walls, moulding and covings) in the same colour.
⠀⠀⠀⠀⠀⠀⠀⠀⠀
This first image shows the Bolection-style fireplace with the dark slate contrast hearth and slips. I balanced the room by placing two dark wood sideboards and a dark round mirror above the fireplace as a punchy contract to the pale walls.
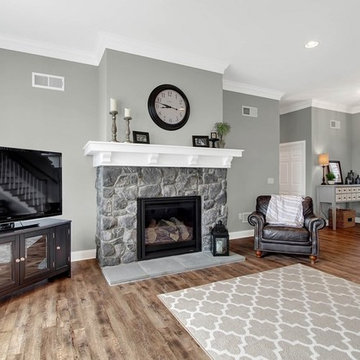
На фото: открытая гостиная комната среднего размера в классическом стиле с серыми стенами, полом из винила, стандартным камином, фасадом камина из камня и телевизором в углу с
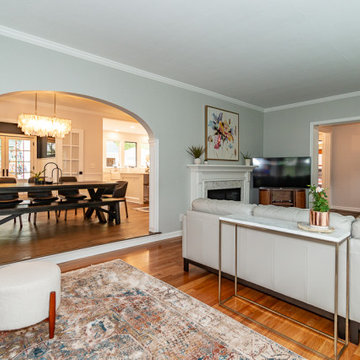
На фото: парадная, открытая гостиная комната в стиле неоклассика (современная классика) с светлым паркетным полом, стандартным камином, фасадом камина из плитки и телевизором в углу с
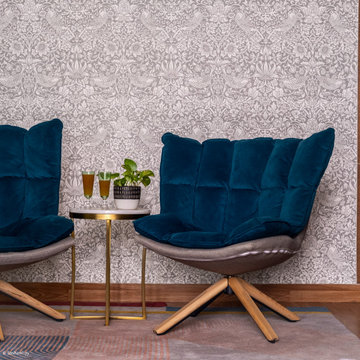
A pair of lounge chairs teamed with a side table (made of granite and metal) that serve well for a candid chat, a quiet afternoon spent reading a book or just listening to some good music.
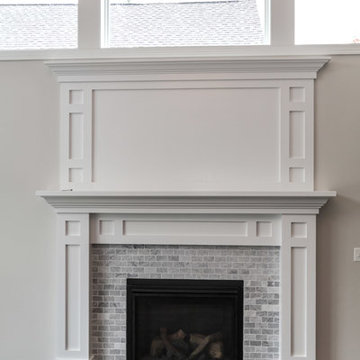
DJK Custom Homes, Inc.
Пример оригинального дизайна: большая открытая гостиная комната в современном стиле с бежевыми стенами, темным паркетным полом, стандартным камином, фасадом камина из плитки, телевизором в углу и коричневым полом
Пример оригинального дизайна: большая открытая гостиная комната в современном стиле с бежевыми стенами, темным паркетным полом, стандартным камином, фасадом камина из плитки, телевизором в углу и коричневым полом
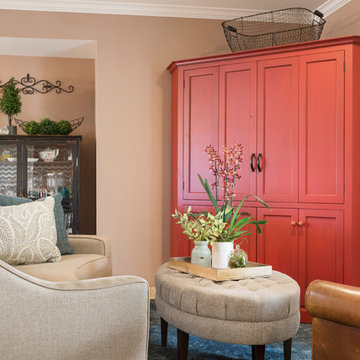
A 700 square foot space in the city gets a farmhouse makeover while preserving the clients’ love for all things colorfully eclectic and showcasing their favorite flea market finds! Featuring an entry way, living room, dining room and great room, the entire design and color scheme was inspired by the clients’ nostalgic painting of East Coast sunflower fields and a vintage console in bold colors.
Shown in this Photo: the custom red media armoire tucks neatly into a corner while a custom conversation sofa, custom pillows, tweed ottoman and leather recliner are anchored by a richly textured turquoise area rug to create multiple seating areas in this small space. A vintage curio cabinet, placed in a niche, serves as a dry bar for storing drinkware and alcohol. Farmhouse accessories complete the design. | Photography Joshua Caldwell.
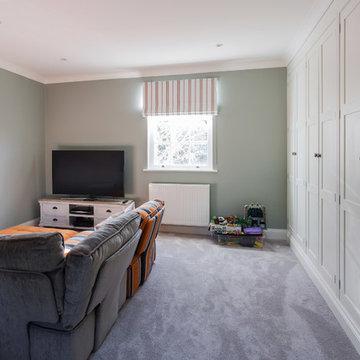
When a client visited our Sevenoaks showroom to enquire about a new kitchen little did we know that six months later we would have transformed her entire Sevenoaks home from a rather muddled house into a beautiful, functional family living space.
Гостиная с телевизором в углу – фото дизайна интерьера
10

