Гостиная с телевизором в углу и бежевым полом – фото дизайна интерьера
Сортировать:
Бюджет
Сортировать:Популярное за сегодня
1 - 20 из 328 фото

Marble fireplace styled with eucalyptus, bespoke curved mirror design with brass trim and accessories
Стильный дизайн: большая парадная, открытая гостиная комната в современном стиле с бежевыми стенами, паркетным полом среднего тона, стандартным камином, фасадом камина из камня, телевизором в углу, бежевым полом и кессонным потолком - последний тренд
Стильный дизайн: большая парадная, открытая гостиная комната в современном стиле с бежевыми стенами, паркетным полом среднего тона, стандартным камином, фасадом камина из камня, телевизором в углу, бежевым полом и кессонным потолком - последний тренд
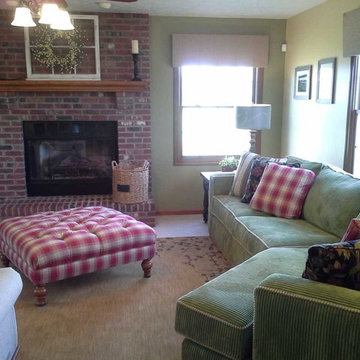
Cozy Cottage for a young growing family
На фото: изолированная гостиная комната среднего размера в стиле кантри с зелеными стенами, ковровым покрытием, стандартным камином, фасадом камина из кирпича, телевизором в углу и бежевым полом
На фото: изолированная гостиная комната среднего размера в стиле кантри с зелеными стенами, ковровым покрытием, стандартным камином, фасадом камина из кирпича, телевизором в углу и бежевым полом

Свежая идея для дизайна: маленькая открытая гостиная комната с белыми стенами, полом из керамогранита, телевизором в углу, бежевым полом и деревянными стенами для на участке и в саду - отличное фото интерьера
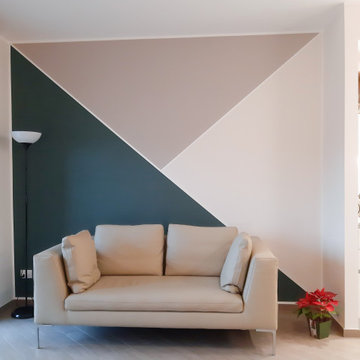
Пример оригинального дизайна: открытая гостиная комната среднего размера в современном стиле с разноцветными стенами, полом из керамогранита, телевизором в углу и бежевым полом

This small Victorian living room has been transformed into a modern olive-green oasis!
Идея дизайна: парадная, изолированная гостиная комната среднего размера в стиле ретро с зелеными стенами, паркетным полом среднего тона, стандартным камином, фасадом камина из металла, телевизором в углу и бежевым полом
Идея дизайна: парадная, изолированная гостиная комната среднего размера в стиле ретро с зелеными стенами, паркетным полом среднего тона, стандартным камином, фасадом камина из металла, телевизором в углу и бежевым полом
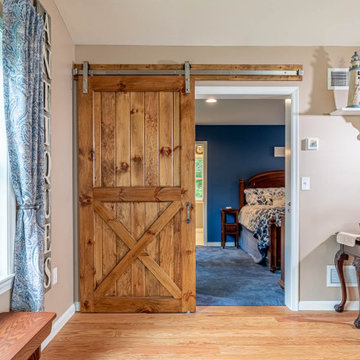
This home addition didn't go according to plan... and that's a good thing. Here's why.
Family is really important to the Nelson's. But the small kitchen and living room in their 30 plus-year-old house meant crowded holidays for all the children and grandchildren. It was easy to see that a major home remodel was needed. The problem was the Nelson's didn't know anyone who had a great experience with a builder.
The Nelson's connected with ALL Renovation & Design at a home show in York, PA, but it wasn't until after sitting down with several builders and going over preliminary designs that it became clear that Amos listened and cared enough to guide them through the project in a way that would achieve their goals perfectly. So work began on a new addition with a “great room” and a master bedroom with a master bathroom.
That's how it started. But the project didn't go according to plan. Why? Because Amos was constantly asking, “What would make you 100% satisfied.” And he meant it. For example, when Mrs. Nelson realized how much she liked the character of the existing brick chimney, she didn't want to see it get covered up. So plans changed mid-stride. But we also realized that the brick wouldn't fit with the plan for a stone fireplace in the new family room. So plans changed there as well, and brick was ordered to match the chimney.
It was truly a team effort that produced a beautiful addition that is exactly what the Nelson's wanted... or as Mrs. Nelson said, “...even better, more beautiful than we envisioned.”
For Christmas, the Nelson's were able to have the entire family over with plenty of room for everyone. Just what they wanted.
The outside of the addition features GAF architectural shingles in Pewter, Certainteed Mainstreet D4 Shiplap in light maple, and color-matching bricks. Inside the great room features the Armstrong Prime Harvest Oak engineered hardwood in a natural finish, Masonite 6-panel pocket doors, a custom sliding pine barn door, and Simonton 5500 series windows. The master bathroom cabinetry was made to match the bedroom furniture set, with a cultured marble countertop from Countertec, and tile flooring.
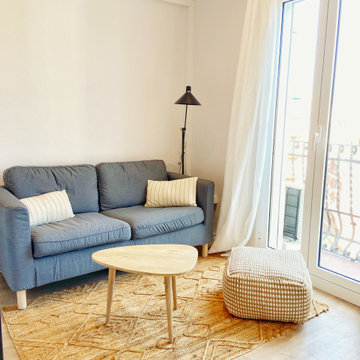
Salón de apartamento pequeño en Barcelona para piso en alquiler de temporada.
Стильный дизайн: маленькая открытая, серо-белая гостиная комната в скандинавском стиле с белыми стенами, полом из ламината, телевизором в углу и бежевым полом для на участке и в саду - последний тренд
Стильный дизайн: маленькая открытая, серо-белая гостиная комната в скандинавском стиле с белыми стенами, полом из ламината, телевизором в углу и бежевым полом для на участке и в саду - последний тренд
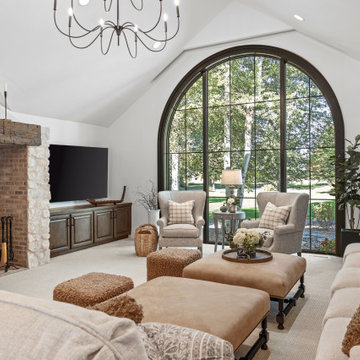
Living Room
На фото: большая открытая гостиная комната с белыми стенами, паркетным полом среднего тона, печью-буржуйкой, фасадом камина из кирпича, телевизором в углу, бежевым полом и сводчатым потолком
На фото: большая открытая гостиная комната с белыми стенами, паркетным полом среднего тона, печью-буржуйкой, фасадом камина из кирпича, телевизором в углу, бежевым полом и сводчатым потолком
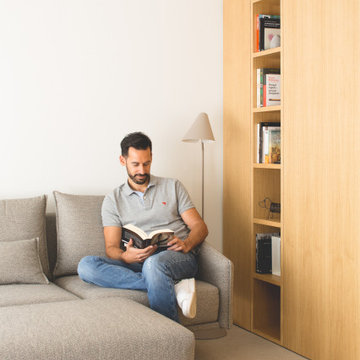
Источник вдохновения для домашнего уюта: открытая гостиная комната среднего размера в скандинавском стиле с с книжными шкафами и полками, белыми стенами, полом из керамогранита, телевизором в углу и бежевым полом
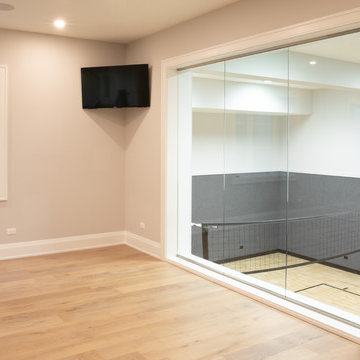
Living area with custom engineered hardwood flooring and gray walls with a view of indoor court.
Свежая идея для дизайна: большая открытая гостиная комната:: освещение в стиле модернизм с серыми стенами, светлым паркетным полом, телевизором в углу, бежевым полом и сводчатым потолком - отличное фото интерьера
Свежая идея для дизайна: большая открытая гостиная комната:: освещение в стиле модернизм с серыми стенами, светлым паркетным полом, телевизором в углу, бежевым полом и сводчатым потолком - отличное фото интерьера

Our client was an avid reader and memorabilia collector. It was important for there to be an area to showcase all of these items for all to see.
Having access to cozy corners to read and relax in was also important
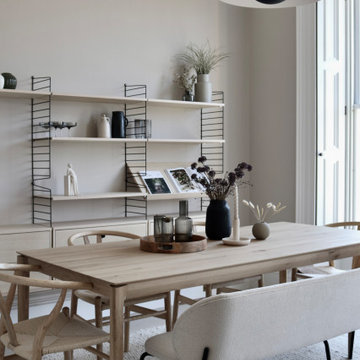
A soft and inviting colour scheme seamlessly intertwined with bold and artistic shapes defines the essence of this project. Drawing inspiration from Scandinavian design, the space showcases an elegant ashy hardwood floor and an abundance of tactile textures, creating a harmonious and visually captivating environment.
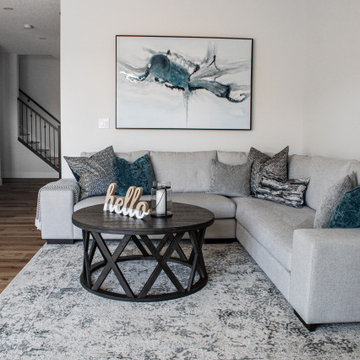
На фото: открытая гостиная комната среднего размера в современном стиле с белыми стенами, полом из винила, телевизором в углу и бежевым полом
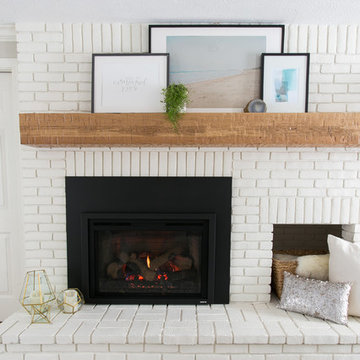
12 Stones Photography
Свежая идея для дизайна: изолированная гостиная комната среднего размера в стиле неоклассика (современная классика) с серыми стенами, ковровым покрытием, стандартным камином, фасадом камина из кирпича, телевизором в углу и бежевым полом - отличное фото интерьера
Свежая идея для дизайна: изолированная гостиная комната среднего размера в стиле неоклассика (современная классика) с серыми стенами, ковровым покрытием, стандартным камином, фасадом камина из кирпича, телевизором в углу и бежевым полом - отличное фото интерьера
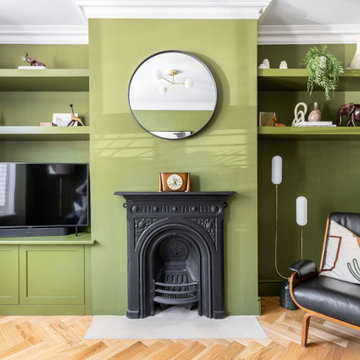
This small Victorian living room has been transformed into a modern olive-green oasis!
На фото: парадная, изолированная гостиная комната среднего размера в стиле неоклассика (современная классика) с зелеными стенами, паркетным полом среднего тона, стандартным камином, фасадом камина из металла, телевизором в углу и бежевым полом с
На фото: парадная, изолированная гостиная комната среднего размера в стиле неоклассика (современная классика) с зелеными стенами, паркетным полом среднего тона, стандартным камином, фасадом камина из металла, телевизором в углу и бежевым полом с
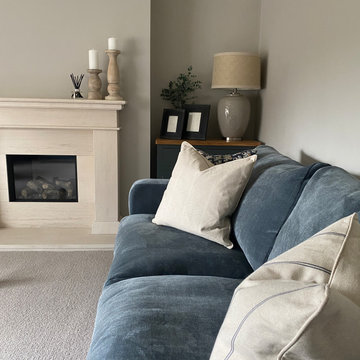
A cosy, calm and tranquil Living Room designed within a family home in the heart of Horsforth, Leeds.
Свежая идея для дизайна: парадная, изолированная гостиная комната среднего размера в современном стиле с бежевыми стенами, ковровым покрытием, стандартным камином, фасадом камина из камня, телевизором в углу и бежевым полом - отличное фото интерьера
Свежая идея для дизайна: парадная, изолированная гостиная комната среднего размера в современном стиле с бежевыми стенами, ковровым покрытием, стандартным камином, фасадом камина из камня, телевизором в углу и бежевым полом - отличное фото интерьера

Little River Cabin AirBnb
На фото: двухуровневая гостиная комната среднего размера в стиле ретро с бежевыми стенами, полом из фанеры, печью-буржуйкой, телевизором в углу, бежевым полом, балками на потолке и деревянными стенами с
На фото: двухуровневая гостиная комната среднего размера в стиле ретро с бежевыми стенами, полом из фанеры, печью-буржуйкой, телевизором в углу, бежевым полом, балками на потолке и деревянными стенами с
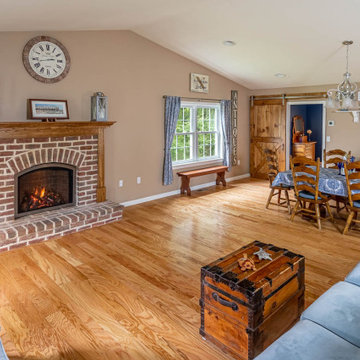
This home addition didn't go according to plan... and that's a good thing. Here's why.
Family is really important to the Nelson's. But the small kitchen and living room in their 30 plus-year-old house meant crowded holidays for all the children and grandchildren. It was easy to see that a major home remodel was needed. The problem was the Nelson's didn't know anyone who had a great experience with a builder.
The Nelson's connected with ALL Renovation & Design at a home show in York, PA, but it wasn't until after sitting down with several builders and going over preliminary designs that it became clear that Amos listened and cared enough to guide them through the project in a way that would achieve their goals perfectly. So work began on a new addition with a “great room” and a master bedroom with a master bathroom.
That's how it started. But the project didn't go according to plan. Why? Because Amos was constantly asking, “What would make you 100% satisfied.” And he meant it. For example, when Mrs. Nelson realized how much she liked the character of the existing brick chimney, she didn't want to see it get covered up. So plans changed mid-stride. But we also realized that the brick wouldn't fit with the plan for a stone fireplace in the new family room. So plans changed there as well, and brick was ordered to match the chimney.
It was truly a team effort that produced a beautiful addition that is exactly what the Nelson's wanted... or as Mrs. Nelson said, “...even better, more beautiful than we envisioned.”
For Christmas, the Nelson's were able to have the entire family over with plenty of room for everyone. Just what they wanted.
The outside of the addition features GAF architectural shingles in Pewter, Certainteed Mainstreet D4 Shiplap in light maple, and color-matching bricks. Inside the great room features the Armstrong Prime Harvest Oak engineered hardwood in a natural finish, Masonite 6-panel pocket doors, a custom sliding pine barn door, and Simonton 5500 series windows. The master bathroom cabinetry was made to match the bedroom furniture set, with a cultured marble countertop from Countertec, and tile flooring.
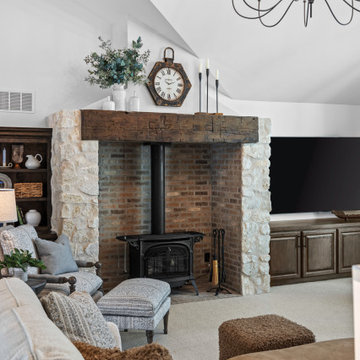
Living Room Fireplace
На фото: большая открытая гостиная комната с белыми стенами, ковровым покрытием, печью-буржуйкой, фасадом камина из кирпича, телевизором в углу, бежевым полом и сводчатым потолком с
На фото: большая открытая гостиная комната с белыми стенами, ковровым покрытием, печью-буржуйкой, фасадом камина из кирпича, телевизором в углу, бежевым полом и сводчатым потолком с
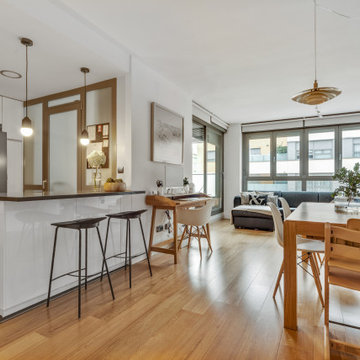
En este proyecto se abrió la cocina al área de día y se modificó el vestíbulo logrando un lugar mucho más grande y luminoso.
Идея дизайна: открытая гостиная комната среднего размера в скандинавском стиле с с книжными шкафами и полками, серыми стенами, светлым паркетным полом, телевизором в углу и бежевым полом
Идея дизайна: открытая гостиная комната среднего размера в скандинавском стиле с с книжными шкафами и полками, серыми стенами, светлым паркетным полом, телевизором в углу и бежевым полом
Гостиная с телевизором в углу и бежевым полом – фото дизайна интерьера
1

