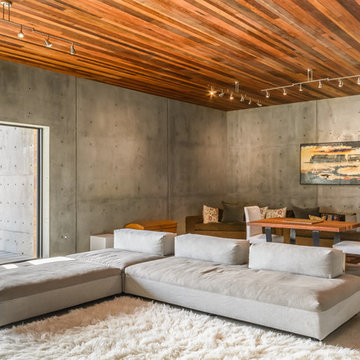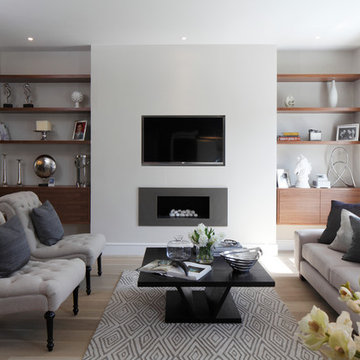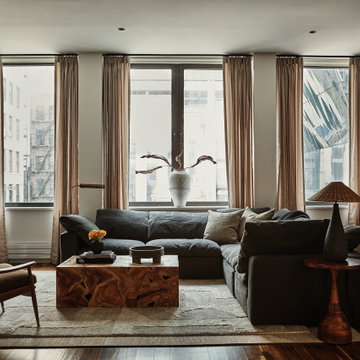Гостиная с телевизором на стене и проектором – фото дизайна интерьера
Сортировать:
Бюджет
Сортировать:Популярное за сегодня
101 - 120 из 181 165 фото
1 из 3

Ariana Miller with ANM Photography. www.anmphoto.com
Источник вдохновения для домашнего уюта: большая открытая гостиная комната в стиле кантри с серыми стенами, темным паркетным полом, стандартным камином, телевизором на стене, фасадом камина из камня, коричневым полом и ковром на полу
Источник вдохновения для домашнего уюта: большая открытая гостиная комната в стиле кантри с серыми стенами, темным паркетным полом, стандартным камином, телевизором на стене, фасадом камина из камня, коричневым полом и ковром на полу

This contemporary beauty features a 3D porcelain tile wall with the TV and propane fireplace built in. The glass shelves are clear, starfire glass so they appear blue instead of green.

Builder: John Kraemer & Sons, Inc. - Architect: Charlie & Co. Design, Ltd. - Interior Design: Martha O’Hara Interiors - Photo: Spacecrafting Photography

This remodel went from a tiny story-and-a-half Cape Cod, to a charming full two-story home. The open floor plan allows for views from the living room through the kitchen to the dining room.
Space Plans, Building Design, Interior & Exterior Finishes by Anchor Builders. Photography by Alyssa Lee Photography.

A Brilliant Photo - Agneiszka Wormus
Источник вдохновения для домашнего уюта: огромная открытая гостиная комната в стиле кантри с белыми стенами, паркетным полом среднего тона, стандартным камином, фасадом камина из камня и телевизором на стене
Источник вдохновения для домашнего уюта: огромная открытая гостиная комната в стиле кантри с белыми стенами, паркетным полом среднего тона, стандартным камином, фасадом камина из камня и телевизором на стене

На фото: открытая гостиная комната в стиле модернизм с серыми стенами, мраморным полом, телевизором на стене и ковром на полу

На фото: парадная гостиная комната в современном стиле с белыми стенами, светлым паркетным полом, горизонтальным камином, фасадом камина из металла и телевизором на стене

@Amber Frederiksen Photography
На фото: большая открытая гостиная комната в современном стиле с белыми стенами, ковровым покрытием, горизонтальным камином, фасадом камина из камня и телевизором на стене с
На фото: большая открытая гостиная комната в современном стиле с белыми стенами, ковровым покрытием, горизонтальным камином, фасадом камина из камня и телевизором на стене с

award winning builder, dark wood coffee table, real stone, tv over fireplace, two story great room, high ceilings
tray ceiling
crystal chandelier
На фото: открытая гостиная комната среднего размера в классическом стиле с бежевыми стенами, темным паркетным полом, стандартным камином, фасадом камина из камня, телевизором на стене и ковром на полу
На фото: открытая гостиная комната среднего размера в классическом стиле с бежевыми стенами, темным паркетным полом, стандартным камином, фасадом камина из камня, телевизором на стене и ковром на полу

Wendy Mills
Источник вдохновения для домашнего уюта: парадная гостиная комната в морском стиле с бежевыми стенами, темным паркетным полом, стандартным камином, телевизором на стене и фасадом камина из камня
Источник вдохновения для домашнего уюта: парадная гостиная комната в морском стиле с бежевыми стенами, темным паркетным полом, стандартным камином, телевизором на стене и фасадом камина из камня

Rob Karosis
Источник вдохновения для домашнего уюта: гостиная комната:: освещение в стиле кантри с белыми стенами, паркетным полом среднего тона, стандартным камином, фасадом камина из кирпича и телевизором на стене
Источник вдохновения для домашнего уюта: гостиная комната:: освещение в стиле кантри с белыми стенами, паркетным полом среднего тона, стандартным камином, фасадом камина из кирпича и телевизором на стене

Cure Design Group (636) 294-2343 https://curedesigngroup.com/ Mid Century Modern Masterpiece was featured by At Home Magazine. Restoring the original architecture and unveiling style and sophistication. The combination of colors and textures create a cohesive and interesting space.

На фото: открытая гостиная комната в стиле рустика с бетонным полом, фасадом камина из камня и телевизором на стене с

Conceived as a remodel and addition, the final design iteration for this home is uniquely multifaceted. Structural considerations required a more extensive tear down, however the clients wanted the entire remodel design kept intact, essentially recreating much of the existing home. The overall floor plan design centers on maximizing the views, while extensive glazing is carefully placed to frame and enhance them. The residence opens up to the outdoor living and views from multiple spaces and visually connects interior spaces in the inner court. The client, who also specializes in residential interiors, had a vision of ‘transitional’ style for the home, marrying clean and contemporary elements with touches of antique charm. Energy efficient materials along with reclaimed architectural wood details were seamlessly integrated, adding sustainable design elements to this transitional design. The architect and client collaboration strived to achieve modern, clean spaces playfully interjecting rustic elements throughout the home.
Greenbelt Homes
Glynis Wood Interiors
Photography by Bryant Hill

На фото: открытая гостиная комната среднего размера в современном стиле с с книжными шкафами и полками, белыми стенами, полом из ламината, серым полом и телевизором на стене без камина с

Embrace the essence of cottage living with a bespoke wall unit and bookshelf tailored to your unique space. Handcrafted with care and attention to detail, this renovation project infuses a modern cottage living room with rustic charm and timeless appeal. The custom-built unit offers both practical storage solutions and a focal point for displaying cherished possessions. This thoughtfully designed addition enhances the warmth and character of the space.

Modern Living Room
На фото: парадная, открытая гостиная комната среднего размера в современном стиле с белыми стенами, светлым паркетным полом, фасадом камина из плитки, телевизором на стене и бежевым полом
На фото: парадная, открытая гостиная комната среднего размера в современном стиле с белыми стенами, светлым паркетным полом, фасадом камина из плитки, телевизором на стене и бежевым полом

This image features the main reception room, designed to exude a sense of formal elegance while providing a comfortable and inviting atmosphere. The room’s interior design is a testament to the intent of the company to blend classic elements with contemporary style.
At the heart of the room is a traditional black marble fireplace, which anchors the space and adds a sense of grandeur. Flanking the fireplace are built-in shelving units painted in a soft grey, displaying a curated selection of decorative items and books that add a personal touch to the room. The shelves are also efficiently utilized with a discreetly integrated television, ensuring that functionality accompanies the room's aesthetics.
Above, a dramatic modern chandelier with cascading white elements draws the eye upward to the detailed crown molding, highlighting the room’s high ceilings and the architectural beauty of the space. Luxurious white sofas offer ample seating, their clean lines and plush cushions inviting guests to relax. Accent armchairs with a bold geometric pattern introduce a dynamic contrast to the room, while a marble coffee table centers the seating area with its organic shape and material.
The soft neutral color palette is enriched with textured throw pillows, and a large area rug in a light hue defines the seating area and adds a layer of warmth over the herringbone wood flooring. Draped curtains frame the window, softening the natural light that enhances the room’s airy feel.
This reception room reflects the company’s design philosophy of creating spaces that are timeless and refined, yet functional and welcoming, showcasing a commitment to craftsmanship, detail, and harmonious design.

Пример оригинального дизайна: гостиная комната в стиле неоклассика (современная классика) с бежевыми стенами, темным паркетным полом, стандартным камином, телевизором на стене и коричневым полом

Photo by Krista Cox Studio
Стильный дизайн: гостиная комната в стиле неоклассика (современная классика) с белыми стенами, паркетным полом среднего тона, стандартным камином, фасадом камина из камня, телевизором на стене, коричневым полом, балками на потолке и сводчатым потолком - последний тренд
Стильный дизайн: гостиная комната в стиле неоклассика (современная классика) с белыми стенами, паркетным полом среднего тона, стандартным камином, фасадом камина из камня, телевизором на стене, коричневым полом, балками на потолке и сводчатым потолком - последний тренд
Гостиная с телевизором на стене и проектором – фото дизайна интерьера
6

