Гостиная с телевизором на стене и бежевым полом – фото дизайна интерьера
Сортировать:
Бюджет
Сортировать:Популярное за сегодня
161 - 180 из 19 612 фото
1 из 3

Let Me Be Candid photography
На фото: открытая гостиная комната среднего размера в морском стиле с синими стенами, полом из керамогранита, телевизором на стене и бежевым полом
На фото: открытая гостиная комната среднего размера в морском стиле с синими стенами, полом из керамогранита, телевизором на стене и бежевым полом
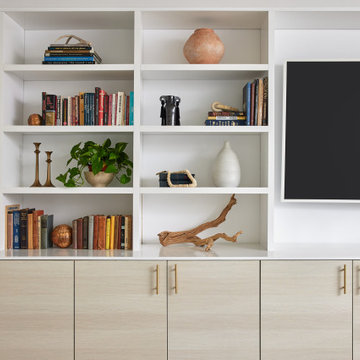
This full home mid-century remodel project is in an affluent community perched on the hills known for its spectacular views of Los Angeles. Our retired clients were returning to sunny Los Angeles from South Carolina. Amidst the pandemic, they embarked on a two-year-long remodel with us - a heartfelt journey to transform their residence into a personalized sanctuary.
Opting for a crisp white interior, we provided the perfect canvas to showcase the couple's legacy art pieces throughout the home. Carefully curating furnishings that complemented rather than competed with their remarkable collection. It's minimalistic and inviting. We created a space where every element resonated with their story, infusing warmth and character into their newly revitalized soulful home.

Стильный дизайн: большая гостиная комната в белых тонах с отделкой деревом с полом из керамогранита, горизонтальным камином, фасадом камина из камня, телевизором на стене, бежевым полом, балками на потолке и деревянными стенами - последний тренд

Lounge area directly connected to the bedrooms. The room is warm and colourful to inspire the inhabitants.
На фото: маленькая открытая гостиная комната в современном стиле с с книжными шкафами и полками, белыми стенами, светлым паркетным полом, телевизором на стене и бежевым полом без камина для на участке и в саду
На фото: маленькая открытая гостиная комната в современном стиле с с книжными шкафами и полками, белыми стенами, светлым паркетным полом, телевизором на стене и бежевым полом без камина для на участке и в саду

Светлая классическая кухня-гостиная, располагающая к отдыху и встрече гостей. Арочный проем придает пространству интерес и парадность, теплый желтый цвет обоев - уюта, цветочный рисунок уводит от каменных джунглей в загородные сады и покой.
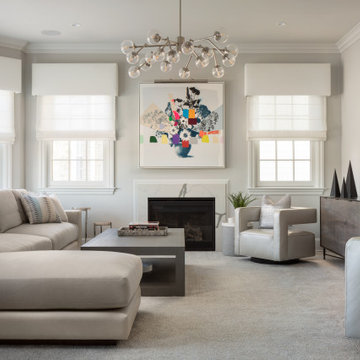
Calm, clean and quiet was what these empty-nesters asked for when they left the home they raised their family in.
Project designed by Long Island interior design studio Annette Jaffe Interiors. They serve Long Island including the Hamptons, as well as NYC, the tri-state area, and Boca Raton, FL.
For more about Annette Jaffe Interiors, click here:
https://annettejaffeinteriors.com/

Living Room
Стильный дизайн: большая открытая гостиная комната в стиле ретро с белыми стенами, светлым паркетным полом, двусторонним камином, фасадом камина из кирпича, телевизором на стене, бежевым полом и балками на потолке - последний тренд
Стильный дизайн: большая открытая гостиная комната в стиле ретро с белыми стенами, светлым паркетным полом, двусторонним камином, фасадом камина из кирпича, телевизором на стене, бежевым полом и балками на потолке - последний тренд

Пример оригинального дизайна: большая гостиная комната в современном стиле с серыми стенами, светлым паркетным полом, горизонтальным камином, фасадом камина из металла, телевизором на стене, бежевым полом и сводчатым потолком

Decor and accessories selection and assistance with furniture layout.
Свежая идея для дизайна: открытая гостиная комната среднего размера в современном стиле с бежевыми стенами, полом из керамогранита, телевизором на стене, бежевым полом, многоуровневым потолком и обоями на стенах без камина - отличное фото интерьера
Свежая идея для дизайна: открытая гостиная комната среднего размера в современном стиле с бежевыми стенами, полом из керамогранита, телевизором на стене, бежевым полом, многоуровневым потолком и обоями на стенах без камина - отличное фото интерьера
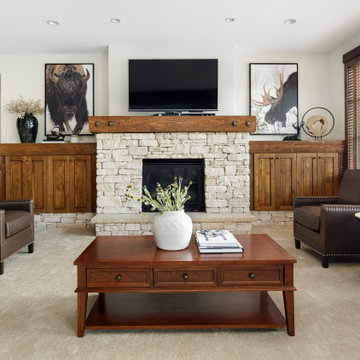
leather chairs, carpet and dark hardwood floors, SW Shoji wall color, ski decor and paintings barn and animals. Decor flagstone rock fireplace surround with rustic wood beam and metal accents. Small workspace desk.
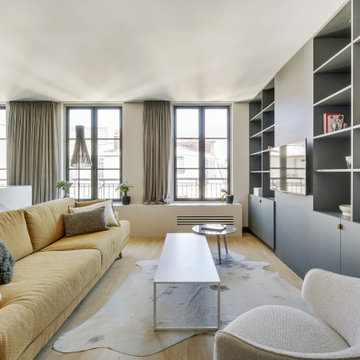
Le projet :
D’anciennes chambres de services sous les toits réunies en appartement locatif vont connaître une troisième vie avec une ultime transformation en pied-à-terre parisien haut de gamme.
Notre solution :
Nous avons commencé par ouvrir l’ancienne cloison entre le salon et la cuisine afin de bénéficier d’une belle pièce à vivre donnant sur les toits avec ses 3 fenêtres. Un îlot central en marbre blanc intègre une table de cuisson avec hotte intégrée. Nous le prolongeons par une table en noyer massif accueillant 6 personnes. L’équipe imagine une cuisine tout en linéaire noire mat avec poignées et robinetterie laiton. Le noir sera le fil conducteur du projet par petites touches, sur les boiseries notamment.
Sur le mur faisant face à la cuisine, nous agençons une bibliothèque sur mesure peinte en bleu grisé avec TV murale et un joli décor en papier-peint en fond de mur.
Les anciens radiateurs sont habillés de cache radiateurs menuisés qui servent d’assises supplémentaires au salon, en complément d’un grand canapé convertible très confortable, jaune moutarde.
Nous intégrons la climatisation à ce projet et la dissimulons dans les faux plafonds.
Une porte vitrée en métal noir vient isoler l’espace nuit de l’espace à vivre et ferme le long couloir desservant les deux chambres. Ce couloir est entièrement décoré avec un papier graphique bleu grisé, posé au dessus d’une moulure noire qui démarre depuis l’entrée, traverse le salon et se poursuit jusqu’à la salle de bains.
Nous repensons intégralement la chambre parentale afin de l’agrandir. Comment ? En supprimant l’ancienne salle de bains qui empiétait sur la moitié de la pièce. Ainsi, la chambre bénéficie d’un grand espace avec dressing ainsi que d’un espace bureau et d’un lit king size, comme à l’hôtel. Un superbe papier-peint texturé et abstrait habille le mur en tête de lit avec des luminaires design. Des rideaux occultants sur mesure permettent d’obscurcir la pièce, car les fenêtres sous toits ne bénéficient pas de volets.
Nous avons également agrandie la deuxième chambrée supprimant un ancien placard accessible depuis le couloir. Nous le remplaçons par un ensemble menuisé sur mesure qui permet d’intégrer dressing, rangements fermés et un espace bureau en niche ouverte. Toute la chambre est peinte dans un joli bleu profond.
La salle de bains d’origine étant supprimée, le nouveau projet intègre une salle de douche sur une partie du couloir et de la chambre parentale, à l’emplacement des anciens WC placés à l’extrémité de l’appartement. Un carrelage chic en marbre blanc recouvre sol et murs pour donner un maximum de clarté à la pièce, en contraste avec le meuble vasque, radiateur et robinetteries en noir mat. Une grande douche à l’italienne vient se substituer à l’ancienne baignoire. Des placards sur mesure discrets dissimulent lave-linge, sèche-linge et autres accessoires de toilette.
Le style :
Elégance, chic, confort et sobriété sont les grandes lignes directrices de cet appartement qui joue avec les codes du luxe… en toute simplicité. Ce qui fait de ce lieu, en définitive, un appartement très cosy. Chaque détail est étudié jusqu’aux poignées de portes en laiton qui contrastent avec les boiseries noires, que l’on retrouve en fil conducteur sur tout le projet, des plinthes aux portes. Le mobilier en noyer ajoute une touche de chaleur. Un grand canapé jaune moutarde s’accorde parfaitement au noir et aux bleus gris présents sur la bibliothèque, les parties basses des murs et dans le couloir.

Свежая идея для дизайна: большая открытая гостиная комната в стиле неоклассика (современная классика) с серыми стенами, светлым паркетным полом, телевизором на стене, бежевым полом и многоуровневым потолком - отличное фото интерьера

На фото: открытая гостиная комната среднего размера в современном стиле с белыми стенами, светлым паркетным полом, горизонтальным камином, фасадом камина из камня, телевизором на стене и бежевым полом

На фото: открытая гостиная комната среднего размера в стиле неоклассика (современная классика) с серыми стенами, ковровым покрытием, телевизором на стене и бежевым полом без камина
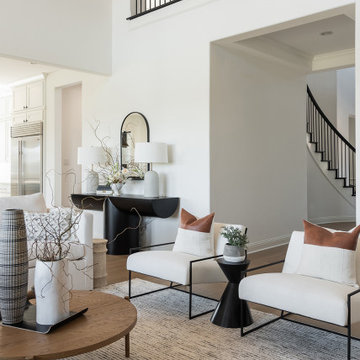
Идея дизайна: большая открытая гостиная комната в стиле модернизм с белыми стенами, светлым паркетным полом, стандартным камином, фасадом камина из штукатурки, телевизором на стене и бежевым полом

This ocean side home shares a balance between high style and comfortable living. The neutral color palette helps create the open airy feeling with a sectional that hosts plenty of seating, martini tables, black nickel bar stools with an Italian Moreno glass chandelier for the breakfast room overlooking the ocean
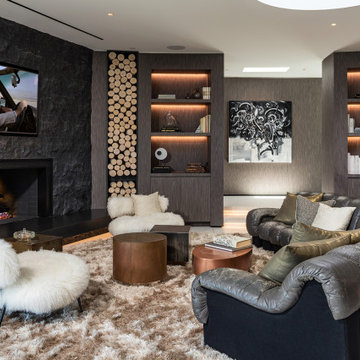
This mid-century modern party pad exudes an untouchable spirit of Beverly Hills leaning back to the 60s and jumping forward to today’s smart home living. The house, located in the esteemed Trousdale Estates, is all about lifestyle and with a full Savant Systems integration, there is not a space forgotten. Escape to the dedicated home theater where the 140” screen will dominate or make a drink and take in the view of LA from the pool. Collapse the house walls, let the TVs down and you can bet that this place is anything but boring.

A large living room transformed to be a warm and inviting space with a glamorous feel and high end finishes.
Cleverly hiding the TV against a dark wall helps to drawn the eye away from it. Framing the walls with art, accessories and a feature mirror above the fireplace draws the eye to beautiful pieces in the room.
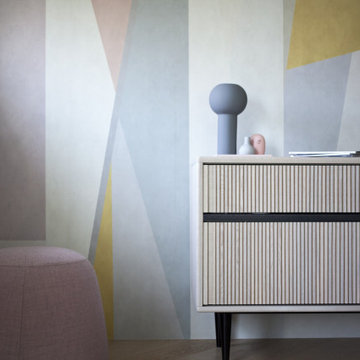
Пример оригинального дизайна: большая открытая гостиная комната в современном стиле с с книжными шкафами и полками, разноцветными стенами, светлым паркетным полом, горизонтальным камином, фасадом камина из металла, телевизором на стене и бежевым полом
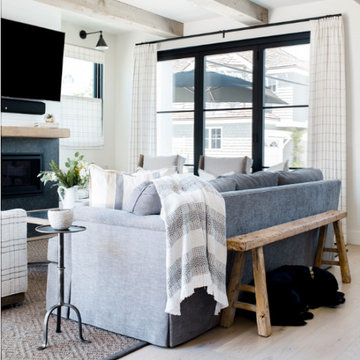
Builder: JENKINS construction
Photography: Mol Goodman
Architect: William Guidero
Стильный дизайн: открытая гостиная комната среднего размера в морском стиле с белыми стенами, светлым паркетным полом, стандартным камином, фасадом камина из плитки, телевизором на стене и бежевым полом - последний тренд
Стильный дизайн: открытая гостиная комната среднего размера в морском стиле с белыми стенами, светлым паркетным полом, стандартным камином, фасадом камина из плитки, телевизором на стене и бежевым полом - последний тренд
Гостиная с телевизором на стене и бежевым полом – фото дизайна интерьера
9

