Гостиная с телевизором на стене и бежевым полом – фото дизайна интерьера
Сортировать:
Бюджет
Сортировать:Популярное за сегодня
181 - 200 из 19 676 фото
1 из 3
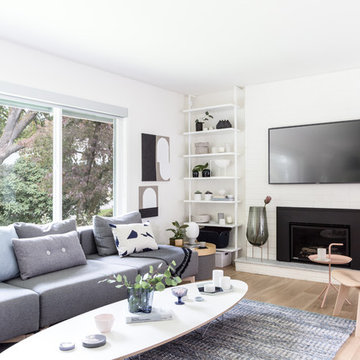
Стильный дизайн: парадная, изолированная гостиная комната в скандинавском стиле с белыми стенами, светлым паркетным полом, стандартным камином, фасадом камина из кирпича, телевизором на стене и бежевым полом - последний тренд

На фото: огромная открытая гостиная комната в современном стиле с белыми стенами, полом из известняка, телевизором на стене, бежевым полом, горизонтальным камином и фасадом камина из камня с
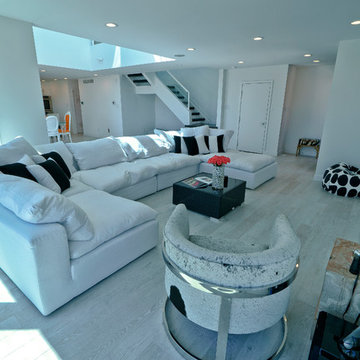
Стильный дизайн: открытая гостиная комната среднего размера в стиле модернизм с серыми стенами, светлым паркетным полом, телевизором на стене и бежевым полом без камина - последний тренд
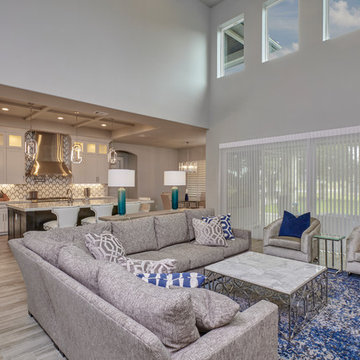
Jason Roberts
Стильный дизайн: парадная, открытая гостиная комната среднего размера в стиле неоклассика (современная классика) с серыми стенами, светлым паркетным полом, горизонтальным камином, фасадом камина из камня, телевизором на стене и бежевым полом - последний тренд
Стильный дизайн: парадная, открытая гостиная комната среднего размера в стиле неоклассика (современная классика) с серыми стенами, светлым паркетным полом, горизонтальным камином, фасадом камина из камня, телевизором на стене и бежевым полом - последний тренд
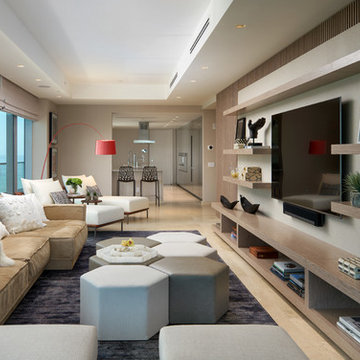
Grossman Photos
На фото: открытая гостиная комната среднего размера в современном стиле с серыми стенами, телевизором на стене и бежевым полом с
На фото: открытая гостиная комната среднего размера в современном стиле с серыми стенами, телевизором на стене и бежевым полом с

Builder: Mike Schaap Builders
Photographer: Ashley Avila Photography
Both chic and sleek, this streamlined Art Modern-influenced home is the equivalent of a work of contemporary sculpture and includes many of the features of this cutting-edge style, including a smooth wall surface, horizontal lines, a flat roof and an enduring asymmetrical appeal. Updated amenities include large windows on both stories with expansive views that make it perfect for lakefront lots, with stone accents, floor plan and overall design that are anything but traditional.
Inside, the floor plan is spacious and airy. The 2,200-square foot first level features an open plan kitchen and dining area, a large living room with two story windows, a convenient laundry room and powder room and an inviting screened in porch that measures almost 400 square feet perfect for reading or relaxing. The three-car garage is also oversized, with almost 1,000 square feet of storage space. The other levels are equally roomy, with almost 2,000 square feet of living space in the lower level, where a family room with 10-foot ceilings, guest bedroom and bath, game room with shuffleboard and billiards are perfect for entertaining. Upstairs, the second level has more than 2,100 square feet and includes a large master bedroom suite complete with a spa-like bath with double vanity, a playroom and two additional family bedrooms with baths.
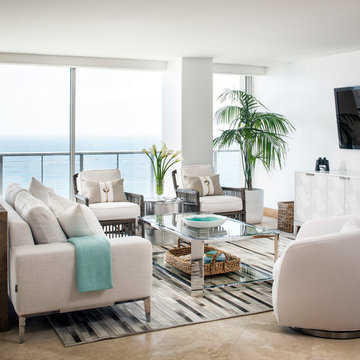
Photo courtesy of Chipper Hatter
Свежая идея для дизайна: открытая гостиная комната среднего размера в морском стиле с белыми стенами, телевизором на стене и бежевым полом - отличное фото интерьера
Свежая идея для дизайна: открытая гостиная комната среднего размера в морском стиле с белыми стенами, телевизором на стене и бежевым полом - отличное фото интерьера
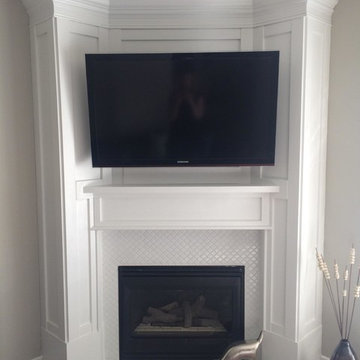
Идея дизайна: маленькая гостиная комната в стиле неоклассика (современная классика) с серыми стенами, ковровым покрытием, угловым камином, фасадом камина из плитки, телевизором на стене и бежевым полом для на участке и в саду
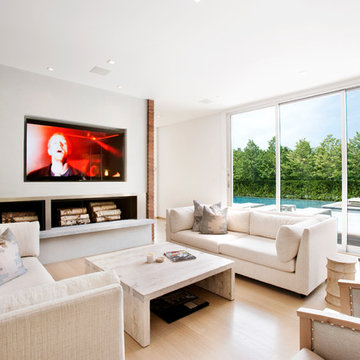
Идея дизайна: открытая гостиная комната среднего размера в современном стиле с белыми стенами, светлым паркетным полом, горизонтальным камином, телевизором на стене и бежевым полом
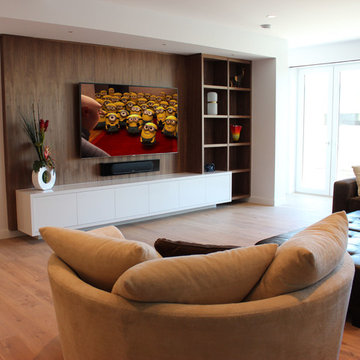
Basement Media room.
Piano black soundbar floating below the television adds interest and excellent sound.
Lights, blinds, tv and security are all controlled from your iPhone/iPad, Android device.
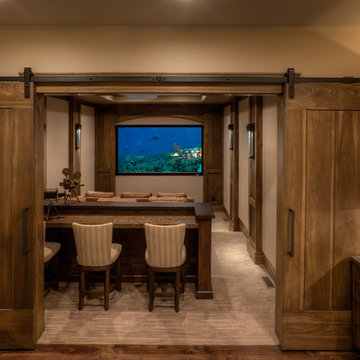
Douglas Knight Construction and Springgate Photography
На фото: огромный изолированный домашний кинотеатр в стиле неоклассика (современная классика) с бежевыми стенами, ковровым покрытием, телевизором на стене и бежевым полом
На фото: огромный изолированный домашний кинотеатр в стиле неоклассика (современная классика) с бежевыми стенами, ковровым покрытием, телевизором на стене и бежевым полом
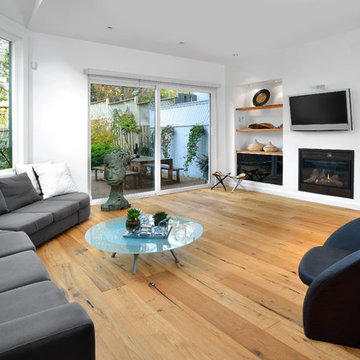
Upside Development completed this Interior contemporary remodeling project in Sherwood Park. Located in core midtown, this detached 2 story brick home has seen it’s share of renovations in the past. With a 15-year-old rear addition and 90’s kitchen, it was time to upgrade again. This home needed a major facelift from the multiple layers of past renovations.
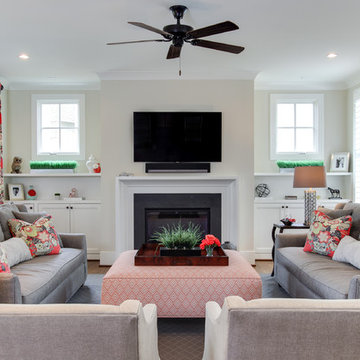
Tad Davis Photography
Стильный дизайн: парадная, изолированная гостиная комната среднего размера в классическом стиле с белыми стенами, светлым паркетным полом, стандартным камином, фасадом камина из камня, телевизором на стене, бежевым полом и красивыми шторами - последний тренд
Стильный дизайн: парадная, изолированная гостиная комната среднего размера в классическом стиле с белыми стенами, светлым паркетным полом, стандартным камином, фасадом камина из камня, телевизором на стене, бежевым полом и красивыми шторами - последний тренд
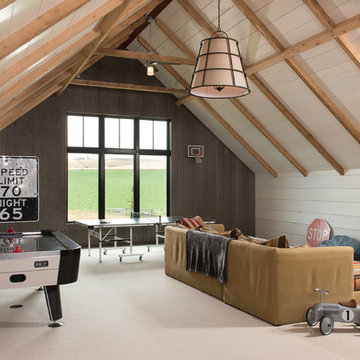
Locati Architects, LongViews Studio
Стильный дизайн: огромная открытая комната для игр в стиле кантри с белыми стенами, ковровым покрытием, телевизором на стене и бежевым полом - последний тренд
Стильный дизайн: огромная открытая комната для игр в стиле кантри с белыми стенами, ковровым покрытием, телевизором на стене и бежевым полом - последний тренд
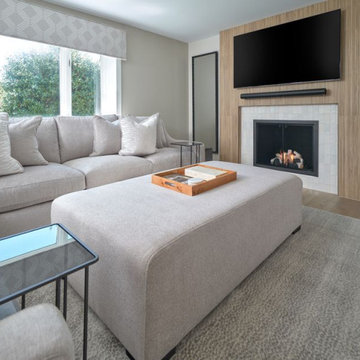
Стильный дизайн: открытая гостиная комната среднего размера в стиле неоклассика (современная классика) с серыми стенами, полом из винила, стандартным камином, фасадом камина из плитки, телевизором на стене и бежевым полом - последний тренд

На фото: открытая гостиная комната в стиле неоклассика (современная классика) с белыми стенами, светлым паркетным полом, горизонтальным камином, телевизором на стене, бежевым полом и балками на потолке

This full home mid-century remodel project is in an affluent community perched on the hills known for its spectacular views of Los Angeles. Our retired clients were returning to sunny Los Angeles from South Carolina. Amidst the pandemic, they embarked on a two-year-long remodel with us - a heartfelt journey to transform their residence into a personalized sanctuary.
Opting for a crisp white interior, we provided the perfect canvas to showcase the couple's legacy art pieces throughout the home. Carefully curating furnishings that complemented rather than competed with their remarkable collection. It's minimalistic and inviting. We created a space where every element resonated with their story, infusing warmth and character into their newly revitalized soulful home.

Custom Living Room Renovation now features a plaster and concrete fireplace, white oak timbers and built in, light oak floors, and a curved sectional sofa.
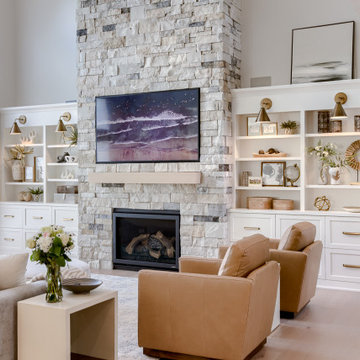
Пример оригинального дизайна: открытая гостиная комната в стиле неоклассика (современная классика) с светлым паркетным полом, фасадом камина из каменной кладки, телевизором на стене, бежевым полом и сводчатым потолком

Свежая идея для дизайна: гостиная комната среднего размера в стиле модернизм с синими стенами, светлым паркетным полом, телевизором на стене, бежевым полом и деревянными стенами без камина - отличное фото интерьера
Гостиная с телевизором на стене и бежевым полом – фото дизайна интерьера
10

