Гостиная с телевизором без камина – фото дизайна интерьера
Сортировать:
Бюджет
Сортировать:Популярное за сегодня
201 - 220 из 46 903 фото
1 из 3
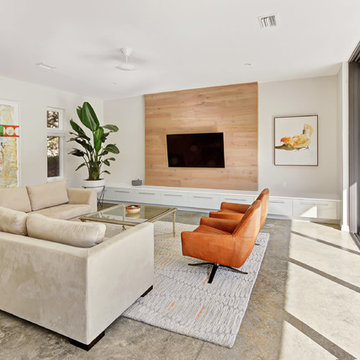
На фото: большая изолированная гостиная комната в стиле модернизм с белыми стенами, телевизором на стене, серым полом и бетонным полом без камина с
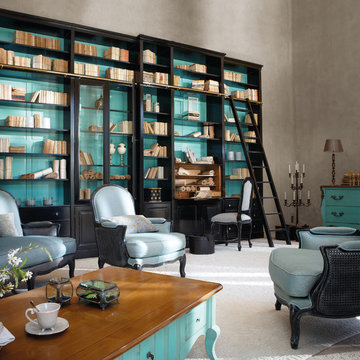
Источник вдохновения для домашнего уюта: открытая гостиная комната среднего размера в современном стиле с с книжными шкафами и полками, белыми стенами, бетонным полом, фасадом камина из камня, мультимедийным центром и серым полом без камина
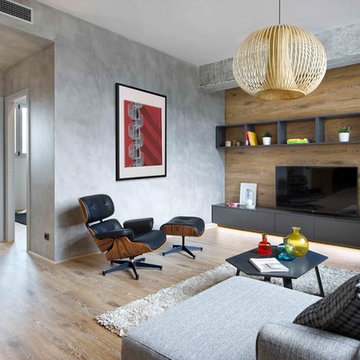
Пример оригинального дизайна: открытая гостиная комната среднего размера в стиле лофт с серыми стенами, паркетным полом среднего тона, отдельно стоящим телевизором, коричневым полом и ковром на полу без камина

I built this on my property for my aging father who has some health issues. Handicap accessibility was a factor in design. His dream has always been to try retire to a cabin in the woods. This is what he got.
It is a 1 bedroom, 1 bath with a great room. It is 600 sqft of AC space. The footprint is 40' x 26' overall.
The site was the former home of our pig pen. I only had to take 1 tree to make this work and I planted 3 in its place. The axis is set from root ball to root ball. The rear center is aligned with mean sunset and is visible across a wetland.
The goal was to make the home feel like it was floating in the palms. The geometry had to simple and I didn't want it feeling heavy on the land so I cantilevered the structure beyond exposed foundation walls. My barn is nearby and it features old 1950's "S" corrugated metal panel walls. I used the same panel profile for my siding. I ran it vertical to match the barn, but also to balance the length of the structure and stretch the high point into the canopy, visually. The wood is all Southern Yellow Pine. This material came from clearing at the Babcock Ranch Development site. I ran it through the structure, end to end and horizontally, to create a seamless feel and to stretch the space. It worked. It feels MUCH bigger than it is.
I milled the material to specific sizes in specific areas to create precise alignments. Floor starters align with base. Wall tops adjoin ceiling starters to create the illusion of a seamless board. All light fixtures, HVAC supports, cabinets, switches, outlets, are set specifically to wood joints. The front and rear porch wood has three different milling profiles so the hypotenuse on the ceilings, align with the walls, and yield an aligned deck board below. Yes, I over did it. It is spectacular in its detailing. That's the benefit of small spaces.
Concrete counters and IKEA cabinets round out the conversation.
For those who cannot live tiny, I offer the Tiny-ish House.
Photos by Ryan Gamma
Staging by iStage Homes
Design Assistance Jimmy Thornton
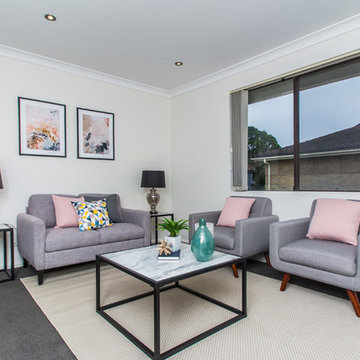
Francois Haasbroek
Свежая идея для дизайна: парадная, изолированная гостиная комната среднего размера в стиле модернизм с белыми стенами, ковровым покрытием, отдельно стоящим телевизором и серым полом без камина - отличное фото интерьера
Свежая идея для дизайна: парадная, изолированная гостиная комната среднего размера в стиле модернизм с белыми стенами, ковровым покрытием, отдельно стоящим телевизором и серым полом без камина - отличное фото интерьера
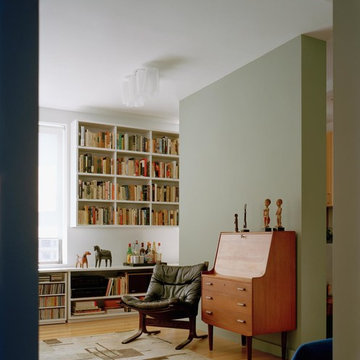
A cool green floating wall separates the living room from the kitchen and serves as a reading/writing nook. African sculptures offer some company
На фото: маленькая изолированная гостиная комната в современном стиле с с книжными шкафами и полками, белыми стенами, паркетным полом среднего тона, телевизором на стене и коричневым полом без камина для на участке и в саду с
На фото: маленькая изолированная гостиная комната в современном стиле с с книжными шкафами и полками, белыми стенами, паркетным полом среднего тона, телевизором на стене и коричневым полом без камина для на участке и в саду с

Декоративная перегородка между зонами кухни и гостиной выполнена из узких вертикальных деревянных ламелей. Для удешевления монтажа конструкции они крепятся на направляющие по потолку и полу, что делает выбранное решение конструктивно схожим с системой открытых стеллажей, но при этом не оказывает значительного влияния на эстетические характеристики перегородки.
Фото: Сергей Красюк

Стильный дизайн: открытая, парадная гостиная комната среднего размера в стиле ретро с белыми стенами, паркетным полом среднего тона, телевизором на стене и коричневым полом без камина - последний тренд
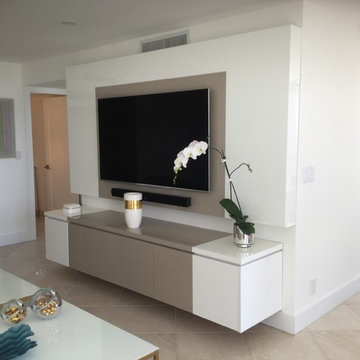
Пример оригинального дизайна: большая открытая гостиная комната в стиле модернизм с белыми стенами, телевизором на стене и бежевым полом без камина
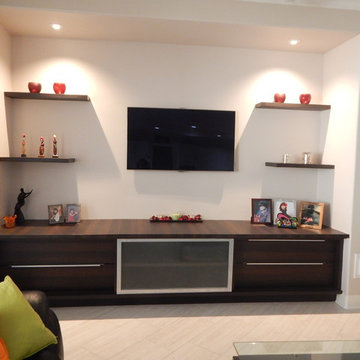
Стильный дизайн: открытая гостиная комната среднего размера в современном стиле с бежевыми стенами, полом из керамогранита, телевизором на стене и коричневым полом без камина - последний тренд
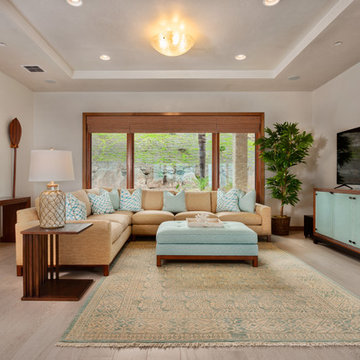
porcelain tile planks (up to 96" x 8")
Источник вдохновения для домашнего уюта: большая изолированная гостиная комната в современном стиле с полом из керамогранита, белыми стенами, отдельно стоящим телевизором и бежевым полом без камина
Источник вдохновения для домашнего уюта: большая изолированная гостиная комната в современном стиле с полом из керамогранита, белыми стенами, отдельно стоящим телевизором и бежевым полом без камина
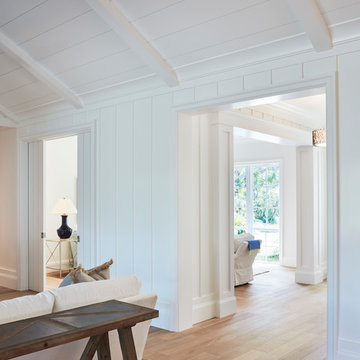
Идея дизайна: большая открытая гостиная комната в морском стиле с белыми стенами, паркетным полом среднего тона и телевизором на стене без камина
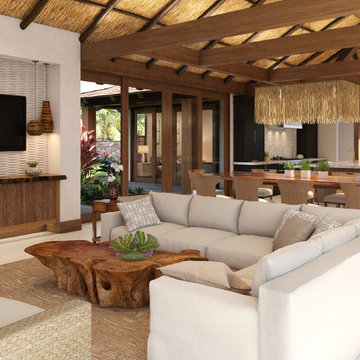
This tropical great room's design was inspired by the villas in Bali. The vaulted ceiling is designed with reed thatch and ebony stained natural beams and rafters. The kitchen has a waterfall edge kitchen island, ebony cabinets, natural basket pendants, and cream colored tiles. The glass sliding and pocketing doors opening to the courtyard gardens are teak. The floors are a cream porcelain tile. The white sofa has modern and timeless comfort, the woven chairs speak to the tropical style throughout the home. The dining table is monkey-pod wood.
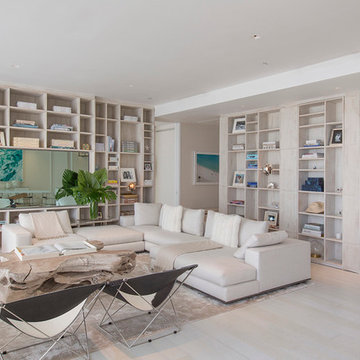
Light streams into the bright and fresh Living room, cool and comfortable with perfect temperature control. Audio surround sound vibrates from Revel speakers, providing the mood for enjoying ocean views. The room features Savant voice and touch activated Lutron lighting, recessed above for sunset and darker hours.
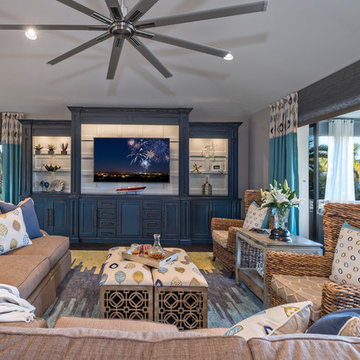
Стильный дизайн: открытая гостиная комната среднего размера в морском стиле с серыми стенами, темным паркетным полом и телевизором на стене без камина - последний тренд
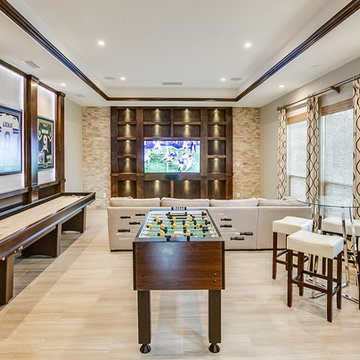
Quality Craftsman Inc is an award-winning Dallas remodeling contractor specializing in custom design work, new home construction, kitchen remodeling, bathroom remodeling, room additions and complete home renovations integrating contemporary stylings and features into existing homes in neighborhoods throughout North Dallas.
How can we help improve your living space?
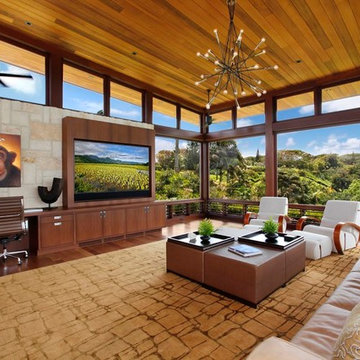
Стильный дизайн: большая открытая гостиная комната в современном стиле с телевизором на стене, паркетным полом среднего тона и коричневым полом без камина - последний тренд
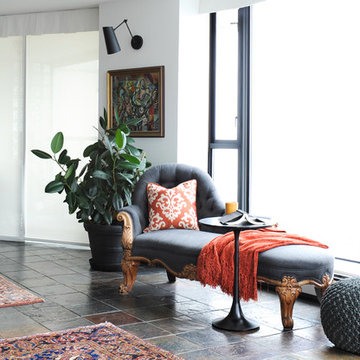
The homeowners of this condo sought our assistance when downsizing from a large family home on Howe Sound to a small urban condo in Lower Lonsdale, North Vancouver. They asked us to incorporate many of their precious antiques and art pieces into the new design. Our challenges here were twofold; first, how to deal with the unconventional curved floor plan with vast South facing windows that provide a 180 degree view of downtown Vancouver, and second, how to successfully merge an eclectic collection of antique pieces into a modern setting. We began by updating most of their artwork with new matting and framing. We created a gallery effect by grouping like artwork together and displaying larger pieces on the sections of wall between the windows, lighting them with black wall sconces for a graphic effect. We re-upholstered their antique seating with more contemporary fabrics choices - a gray flannel on their Victorian fainting couch and a fun orange chenille animal print on their Louis style chairs. We selected black as an accent colour for many of the accessories as well as the dining room wall to give the space a sophisticated modern edge. The new pieces that we added, including the sofa, coffee table and dining light fixture are mid century inspired, bridging the gap between old and new. White walls and understated wallpaper provide the perfect backdrop for the colourful mix of antique pieces. Interior Design by Lori Steeves, Simply Home Decorating. Photos by Tracey Ayton Photography
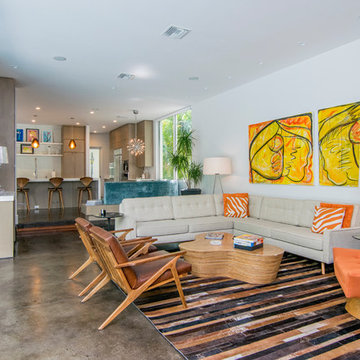
Источник вдохновения для домашнего уюта: открытая, парадная гостиная комната среднего размера:: освещение в стиле ретро с белыми стенами, бетонным полом, отдельно стоящим телевизором и коричневым полом без камина

Стильный дизайн: изолированная гостиная комната среднего размера в стиле неоклассика (современная классика) с синими стенами, телевизором на стене, паркетным полом среднего тона и коричневым полом без камина - последний тренд
Гостиная с телевизором без камина – фото дизайна интерьера
11

