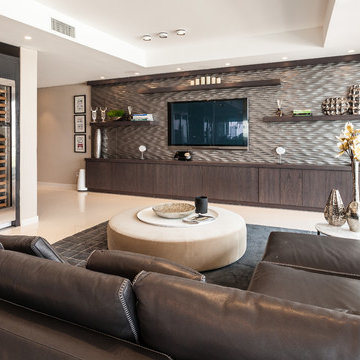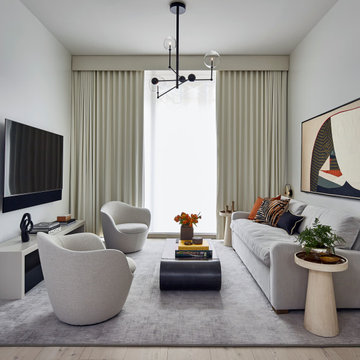Гостиная с телевизором без камина – фото дизайна интерьера
Сортировать:
Бюджет
Сортировать:Популярное за сегодня
1 - 20 из 46 858 фото
1 из 3

Гостиная.
Свежая идея для дизайна: большая двухуровневая, объединенная гостиная комната в морском стиле с синими стенами, паркетным полом среднего тона, отдельно стоящим телевизором и стенами из вагонки без камина - отличное фото интерьера
Свежая идея для дизайна: большая двухуровневая, объединенная гостиная комната в морском стиле с синими стенами, паркетным полом среднего тона, отдельно стоящим телевизором и стенами из вагонки без камина - отличное фото интерьера

Свежая идея для дизайна: гостиная комната:: освещение в стиле неоклассика (современная классика) с с книжными шкафами и полками, серыми стенами, светлым паркетным полом, мультимедийным центром и ковром на полу без камина - отличное фото интерьера

На фото: открытая гостиная комната среднего размера в стиле фьюжн с серыми стенами, ковровым покрытием, бежевым полом и отдельно стоящим телевизором без камина с

Chad Mellon Photographer
Пример оригинального дизайна: открытая гостиная комната среднего размера в морском стиле с белыми стенами, светлым паркетным полом, телевизором на стене, бежевым полом и ковром на полу без камина
Пример оригинального дизайна: открытая гостиная комната среднего размера в морском стиле с белыми стенами, светлым паркетным полом, телевизором на стене, бежевым полом и ковром на полу без камина

Пример оригинального дизайна: изолированная гостиная комната среднего размера в стиле неоклассика (современная классика) с с книжными шкафами и полками, черными стенами, паркетным полом среднего тона, телевизором на стене, коричневым полом и панелями на стенах без камина

This 1910 West Highlands home was so compartmentalized that you couldn't help to notice you were constantly entering a new room every 8-10 feet. There was also a 500 SF addition put on the back of the home to accommodate a living room, 3/4 bath, laundry room and back foyer - 350 SF of that was for the living room. Needless to say, the house needed to be gutted and replanned.
Kitchen+Dining+Laundry-Like most of these early 1900's homes, the kitchen was not the heartbeat of the home like they are today. This kitchen was tucked away in the back and smaller than any other social rooms in the house. We knocked out the walls of the dining room to expand and created an open floor plan suitable for any type of gathering. As a nod to the history of the home, we used butcherblock for all the countertops and shelving which was accented by tones of brass, dusty blues and light-warm greys. This room had no storage before so creating ample storage and a variety of storage types was a critical ask for the client. One of my favorite details is the blue crown that draws from one end of the space to the other, accenting a ceiling that was otherwise forgotten.
Primary Bath-This did not exist prior to the remodel and the client wanted a more neutral space with strong visual details. We split the walls in half with a datum line that transitions from penny gap molding to the tile in the shower. To provide some more visual drama, we did a chevron tile arrangement on the floor, gridded the shower enclosure for some deep contrast an array of brass and quartz to elevate the finishes.
Powder Bath-This is always a fun place to let your vision get out of the box a bit. All the elements were familiar to the space but modernized and more playful. The floor has a wood look tile in a herringbone arrangement, a navy vanity, gold fixtures that are all servants to the star of the room - the blue and white deco wall tile behind the vanity.
Full Bath-This was a quirky little bathroom that you'd always keep the door closed when guests are over. Now we have brought the blue tones into the space and accented it with bronze fixtures and a playful southwestern floor tile.
Living Room & Office-This room was too big for its own good and now serves multiple purposes. We condensed the space to provide a living area for the whole family plus other guests and left enough room to explain the space with floor cushions. The office was a bonus to the project as it provided privacy to a room that otherwise had none before.

David Duncan Livingston
Идея дизайна: гостиная комната в классическом стиле с мультимедийным центром и коричневым диваном без камина
Идея дизайна: гостиная комната в классическом стиле с мультимедийным центром и коричневым диваном без камина

Стильный дизайн: открытая гостиная комната в стиле неоклассика (современная классика) с белыми стенами, паркетным полом среднего тона, телевизором на стене, коричневым полом и панелями на части стены без камина - последний тренд

На фото: открытая гостиная комната в морском стиле с белыми стенами, светлым паркетным полом, мультимедийным центром и стенами из вагонки без камина

This custom built-in entertainment center features white shaker cabinetry accented by white oak shelves with integrated lighting and brass hardware. The electronics are contained in the lower door cabinets with select items like the wifi router out on the countertop on the left side and a Sonos sound bar in the center under the TV. The TV is mounted on the back panel and wires are in a chase down to the lower cabinet. The side fillers go down to the floor to give the wall baseboards a clean surface to end against.

Источник вдохновения для домашнего уюта: большая открытая гостиная комната в морском стиле с белыми стенами, мультимедийным центром, светлым паркетным полом и коричневым полом без камина

На фото: большая открытая гостиная комната в стиле неоклассика (современная классика) с бежевыми стенами, светлым паркетным полом, телевизором на стене, бежевым полом и ковром на полу без камина с

Nathalie Priem
На фото: открытая гостиная комната:: освещение в современном стиле с белыми стенами, светлым паркетным полом, телевизором на стене и бежевым полом без камина
На фото: открытая гостиная комната:: освещение в современном стиле с белыми стенами, светлым паркетным полом, телевизором на стене и бежевым полом без камина

Upper East Side Duplex
contractor: Mullins Interiors
photography by Patrick Cline
На фото: изолированная гостиная комната среднего размера:: освещение в стиле неоклассика (современная классика) с белыми стенами, темным паркетным полом, коричневым полом и мультимедийным центром без камина
На фото: изолированная гостиная комната среднего размера:: освещение в стиле неоклассика (современная классика) с белыми стенами, темным паркетным полом, коричневым полом и мультимедийным центром без камина

Свежая идея для дизайна: открытая гостиная комната среднего размера в стиле неоклассика (современная классика) с бежевыми стенами, паркетным полом среднего тона, мультимедийным центром и коричневым полом без камина - отличное фото интерьера

Стильный дизайн: большая гостиная комната в современном стиле с коричневыми стенами и телевизором на стене без камина - последний тренд

На фото: большая открытая гостиная комната в стиле неоклассика (современная классика) с коричневыми стенами, паркетным полом среднего тона, мультимедийным центром, кессонным потолком и панелями на части стены без камина с

Идея дизайна: открытая гостиная комната среднего размера в современном стиле с белыми стенами, светлым паркетным полом, телевизором на стене и бежевым полом без камина

Пример оригинального дизайна: большая открытая гостиная комната в стиле модернизм с белыми стенами, паркетным полом среднего тона, телевизором на стене и коричневым полом без камина

The living room has a built-in media niche. The cabinet doors are paneled in white to match the walls while the top is a natural live edge in Monkey Pod wood. The feature wall was highlighted by the use of modular arts in the same color as the walls but with a texture reminiscent of ripples on water. On either side of the TV hang a cluster of wooden pendants. The paneled walls and ceiling are painted white creating a seamless design. The teak glass sliding doors pocket into the walls creating an indoor-outdoor space. The great room is decorated in blues, greens and whites, with a jute rug on the floor, a solid log coffee table, slip covered white sofa, and custom blue and green throw pillows.
Гостиная с телевизором без камина – фото дизайна интерьера
1

