Гостиная с сводчатым потолком – фото дизайна интерьера
Сортировать:
Бюджет
Сортировать:Популярное за сегодня
61 - 80 из 94 фото
1 из 3
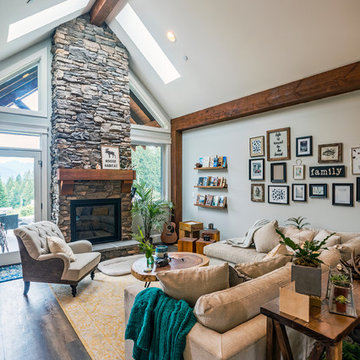
Photos by Brice Ferre
Источник вдохновения для домашнего уюта: большая открытая гостиная комната в классическом стиле с белыми стенами, темным паркетным полом, стандартным камином, фасадом камина из камня, коричневым полом и сводчатым потолком
Источник вдохновения для домашнего уюта: большая открытая гостиная комната в классическом стиле с белыми стенами, темным паркетным полом, стандартным камином, фасадом камина из камня, коричневым полом и сводчатым потолком
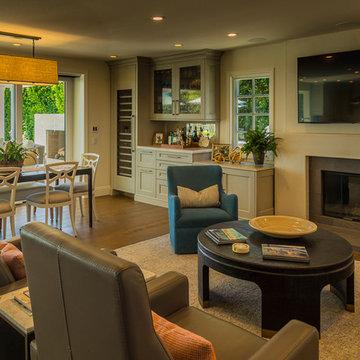
На фото: большая открытая гостиная комната в современном стиле с белыми стенами, паркетным полом среднего тона, стандартным камином, фасадом камина из камня, телевизором на стене, коричневым полом и сводчатым потолком
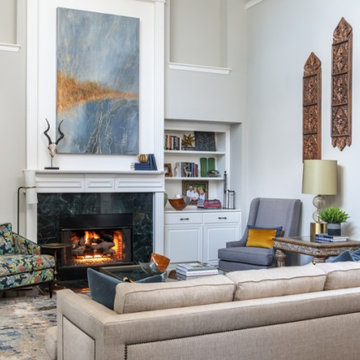
Soft contemporary updates were made to this late 1990’s home. It’s traditional roots still remain in areas and were intentionally left for a classic foundation. However, brushed brass elements, contemporary art, and clean-lined frames ensure a fresh approach to these areas. A sophisticated blend of mid-century modern inspired pieces, old world carved wood, Asian inspired and animal print fabrics and an abstract hand-knotted rug make the living area eclectic and inviting. Subtle curves throughout the rooms bring a softness to the home and enhance its approachable nature. Performance fabrics are used throughout the rooms to ensure the elements are kid and dog-friendly.
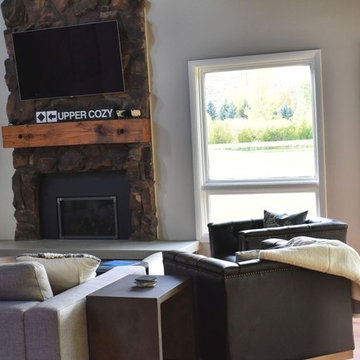
This warm and inviting living room on a golf course in Sun Valley offers the perfect place to enjoy a good chat with a friend or snuggle during movie night.
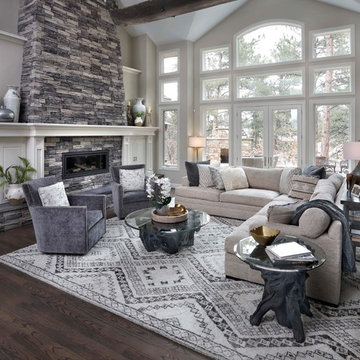
Products from The Showroom at Furniture Row in Denver, CO
На фото: большая открытая гостиная комната в современном стиле с бежевыми стенами, темным паркетным полом, стандартным камином, фасадом камина из камня, коричневым полом и сводчатым потолком с
На фото: большая открытая гостиная комната в современном стиле с бежевыми стенами, темным паркетным полом, стандартным камином, фасадом камина из камня, коричневым полом и сводчатым потолком с
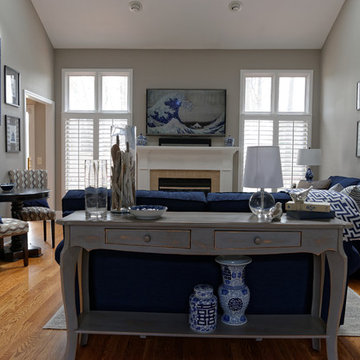
Свежая идея для дизайна: открытая гостиная комната в стиле неоклассика (современная классика) с серыми стенами, темным паркетным полом, стандартным камином, фасадом камина из плитки, телевизором на стене, коричневым полом и сводчатым потолком - отличное фото интерьера
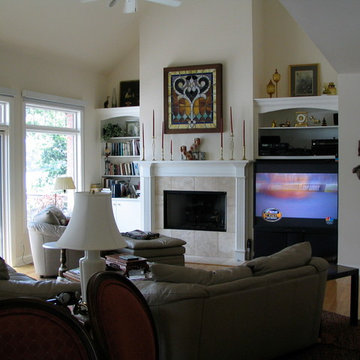
Идея дизайна: большая открытая гостиная комната в классическом стиле с белыми стенами, светлым паркетным полом, отдельно стоящим телевизором, коричневым полом и сводчатым потолком
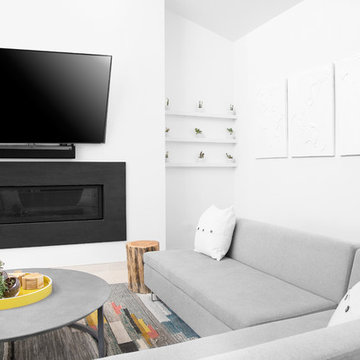
Living room area with art
Стильный дизайн: открытая гостиная комната среднего размера в стиле модернизм с белыми стенами, полом из керамической плитки, стандартным камином, фасадом камина из металла, телевизором на стене, серым полом и сводчатым потолком - последний тренд
Стильный дизайн: открытая гостиная комната среднего размера в стиле модернизм с белыми стенами, полом из керамической плитки, стандартным камином, фасадом камина из металла, телевизором на стене, серым полом и сводчатым потолком - последний тренд
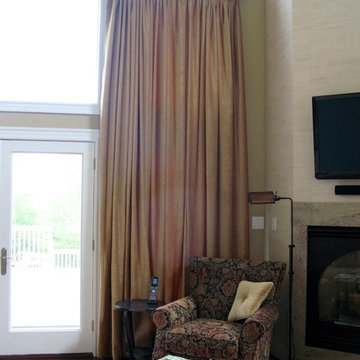
Great Room/Family Room. Check out the befores, to view the transformation!
Стильный дизайн: огромная открытая гостиная комната в стиле неоклассика (современная классика) с бежевыми стенами, паркетным полом среднего тона, стандартным камином, фасадом камина из камня, телевизором на стене, коричневым полом, сводчатым потолком, с книжными шкафами и полками и коричневым диваном - последний тренд
Стильный дизайн: огромная открытая гостиная комната в стиле неоклассика (современная классика) с бежевыми стенами, паркетным полом среднего тона, стандартным камином, фасадом камина из камня, телевизором на стене, коричневым полом, сводчатым потолком, с книжными шкафами и полками и коричневым диваном - последний тренд
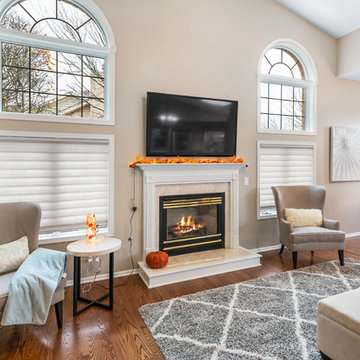
Peak Construction & Development, LLC.
Homer Glen, IL (708) 240-9535
Свежая идея для дизайна: большая открытая гостиная комната в стиле неоклассика (современная классика) с бежевыми стенами, паркетным полом среднего тона, стандартным камином, фасадом камина из дерева, телевизором на стене, коричневым полом и сводчатым потолком - отличное фото интерьера
Свежая идея для дизайна: большая открытая гостиная комната в стиле неоклассика (современная классика) с бежевыми стенами, паркетным полом среднего тона, стандартным камином, фасадом камина из дерева, телевизором на стене, коричневым полом и сводчатым потолком - отличное фото интерьера
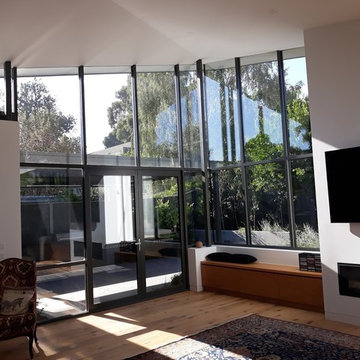
Идея дизайна: большая гостиная комната с паркетным полом среднего тона, горизонтальным камином, телевизором на стене и сводчатым потолком
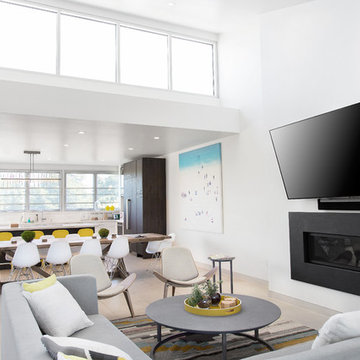
Open kitchen and dining with lounge area beside
Пример оригинального дизайна: открытая гостиная комната среднего размера в стиле модернизм с белыми стенами, полом из керамической плитки, стандартным камином, фасадом камина из металла, телевизором на стене, серым полом и сводчатым потолком
Пример оригинального дизайна: открытая гостиная комната среднего размера в стиле модернизм с белыми стенами, полом из керамической плитки, стандартным камином, фасадом камина из металла, телевизором на стене, серым полом и сводчатым потолком
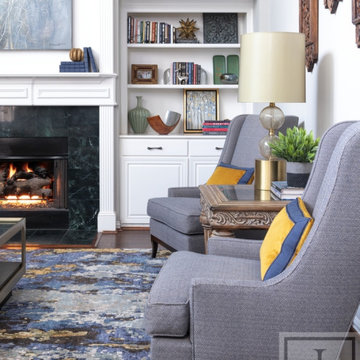
Soft contemporary updates were made to this late 1990’s home. It’s traditional roots still remain in areas and were intentionally left for a classic foundation. However, brushed brass elements, contemporary art, and clean-lined frames ensure a fresh approach to these areas. A sophisticated blend of mid-century modern inspired pieces, old world carved wood, Asian inspired and animal print fabrics and an abstract hand-knotted rug make the living area eclectic and inviting. Subtle curves throughout the rooms bring a softness to the home and enhance its approachable nature. Performance fabrics are used throughout the rooms to ensure the elements are kid and dog-friendly.
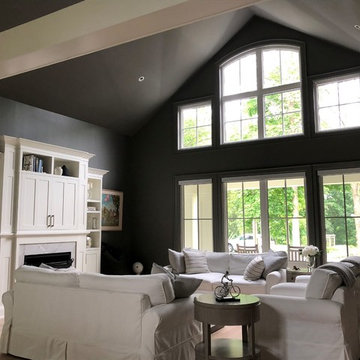
New Age Design
Источник вдохновения для домашнего уюта: открытая гостиная комната среднего размера в классическом стиле с серыми стенами, паркетным полом среднего тона, стандартным камином, фасадом камина из дерева, мультимедийным центром, коричневым полом и сводчатым потолком
Источник вдохновения для домашнего уюта: открытая гостиная комната среднего размера в классическом стиле с серыми стенами, паркетным полом среднего тона, стандартным камином, фасадом камина из дерева, мультимедийным центром, коричневым полом и сводчатым потолком

Interior Designer: Meridith Hamilton Ranouil, MLH Designs
Идея дизайна: большая открытая гостиная комната в современном стиле с белыми стенами, темным паркетным полом, телевизором на стене, горизонтальным камином, ковром на полу, фасадом камина из штукатурки, коричневым полом и сводчатым потолком
Идея дизайна: большая открытая гостиная комната в современном стиле с белыми стенами, темным паркетным полом, телевизором на стене, горизонтальным камином, ковром на полу, фасадом камина из штукатурки, коричневым полом и сводчатым потолком

The living room is designed with sloping ceilings up to about 14' tall. The large windows connect the living spaces with the outdoors, allowing for sweeping views of Lake Washington. The north wall of the living room is designed with the fireplace as the focal point.
Design: H2D Architecture + Design
www.h2darchitects.com
#kirklandarchitect
#greenhome
#builtgreenkirkland
#sustainablehome

H2D transformed this Mercer Island home into a light filled place to enjoy family, friends and the outdoors. The waterfront home had sweeping views of the lake which were obstructed with the original chopped up floor plan. The goal for the renovation was to open up the main floor to create a great room feel between the sitting room, kitchen, dining and living spaces. A new kitchen was designed for the space with warm toned VG fir shaker style cabinets, reclaimed beamed ceiling, expansive island, and large accordion doors out to the deck. The kitchen and dining room are oriented to take advantage of the waterfront views. Other newly remodeled spaces on the main floor include: entry, mudroom, laundry, pantry, and powder. The remodel of the second floor consisted of combining the existing rooms to create a dedicated master suite with bedroom, large spa-like bathroom, and walk in closet.
Photo: Image Arts Photography
Design: H2D Architecture + Design
www.h2darchitects.com
Construction: Thomas Jacobson Construction
Interior Design: Gary Henderson Interiors

Design by: H2D Architecture + Design
www.h2darchitects.com
Built by: Carlisle Classic Homes
Photos: Christopher Nelson Photography
Источник вдохновения для домашнего уюта: гостиная комната в стиле ретро с паркетным полом среднего тона, двусторонним камином, фасадом камина из кирпича и сводчатым потолком
Источник вдохновения для домашнего уюта: гостиная комната в стиле ретро с паркетным полом среднего тона, двусторонним камином, фасадом камина из кирпича и сводчатым потолком
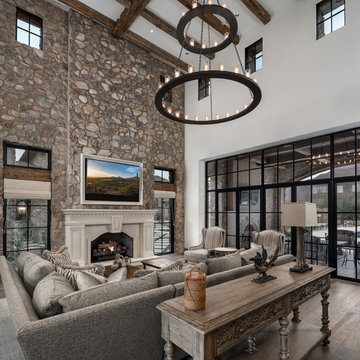
The French Chateau home features a stone accent wall, a custom fireplace mantel, 20-foot ceilings with exposed beams, and double entry doors. The room opens up to the outdoor space and the kitchen.
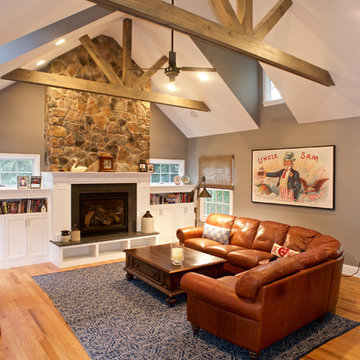
The addition off the back of the house created an oversized family room. The sunken steps creates an architectural design that makes a space feel separate but still open - a look and feel our clients were looking to achieve.
Гостиная с сводчатым потолком – фото дизайна интерьера
4

