Гостиная с сводчатым потолком – фото дизайна интерьера
Сортировать:
Бюджет
Сортировать:Популярное за сегодня
41 - 60 из 94 фото
1 из 3
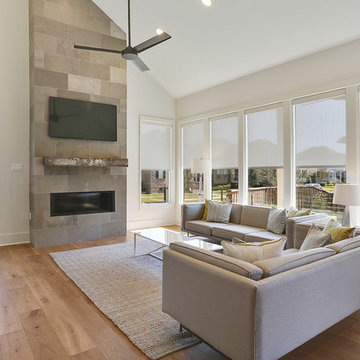
Modern Living Room
На фото: открытая гостиная комната среднего размера в стиле неоклассика (современная классика) с белыми стенами, светлым паркетным полом, горизонтальным камином, фасадом камина из бетона, телевизором на стене, коричневым полом и сводчатым потолком
На фото: открытая гостиная комната среднего размера в стиле неоклассика (современная классика) с белыми стенами, светлым паркетным полом, горизонтальным камином, фасадом камина из бетона, телевизором на стене, коричневым полом и сводчатым потолком
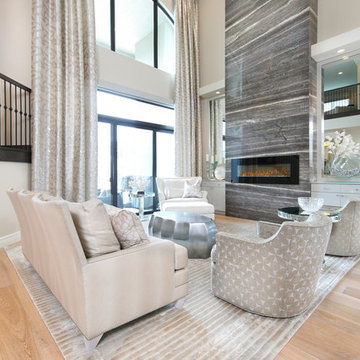
На фото: огромная открытая гостиная комната в стиле модернизм с светлым паркетным полом, горизонтальным камином, фасадом камина из камня и сводчатым потолком с
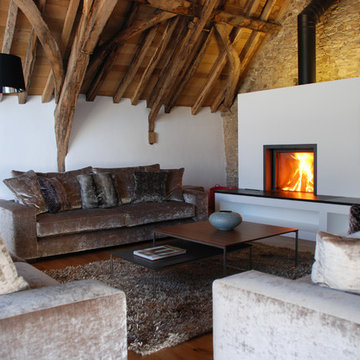
One of the only surviving examples of a 14thC agricultural building of this type in Cornwall, the ancient Grade II*Listed Medieval Tithe Barn had fallen into dereliction and was on the National Buildings at Risk Register. Numerous previous attempts to obtain planning consent had been unsuccessful, but a detailed and sympathetic approach by The Bazeley Partnership secured the support of English Heritage, thereby enabling this important building to begin a new chapter as a stunning, unique home designed for modern-day living.
A key element of the conversion was the insertion of a contemporary glazed extension which provides a bridge between the older and newer parts of the building. The finished accommodation includes bespoke features such as a new staircase and kitchen and offers an extraordinary blend of old and new in an idyllic location overlooking the Cornish coast.
This complex project required working with traditional building materials and the majority of the stone, timber and slate found on site was utilised in the reconstruction of the barn.
Since completion, the project has been featured in various national and local magazines, as well as being shown on Homes by the Sea on More4.
The project won the prestigious Cornish Buildings Group Main Award for ‘Maer Barn, 14th Century Grade II* Listed Tithe Barn Conversion to Family Dwelling’.
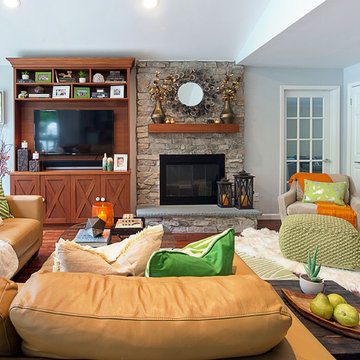
www.laramichelle.com
Пример оригинального дизайна: большая открытая гостиная комната в стиле неоклассика (современная классика) с паркетным полом среднего тона, стандартным камином, фасадом камина из камня, мультимедийным центром, серыми стенами, коричневым полом и сводчатым потолком
Пример оригинального дизайна: большая открытая гостиная комната в стиле неоклассика (современная классика) с паркетным полом среднего тона, стандартным камином, фасадом камина из камня, мультимедийным центром, серыми стенами, коричневым полом и сводчатым потолком
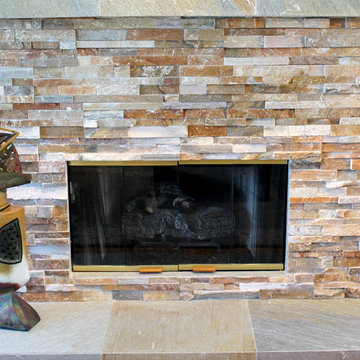
Photography by Isabella Cunningham
На фото: большая открытая, парадная гостиная комната в стиле неоклассика (современная классика) с белыми стенами, светлым паркетным полом, стандартным камином, фасадом камина из каменной кладки, разноцветным полом и сводчатым потолком без телевизора с
На фото: большая открытая, парадная гостиная комната в стиле неоклассика (современная классика) с белыми стенами, светлым паркетным полом, стандартным камином, фасадом камина из каменной кладки, разноцветным полом и сводчатым потолком без телевизора с
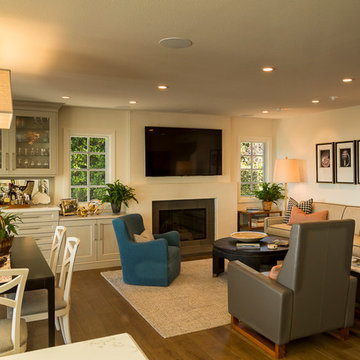
Свежая идея для дизайна: большая открытая гостиная комната в современном стиле с белыми стенами, паркетным полом среднего тона, стандартным камином, фасадом камина из камня, телевизором на стене, коричневым полом и сводчатым потолком - отличное фото интерьера
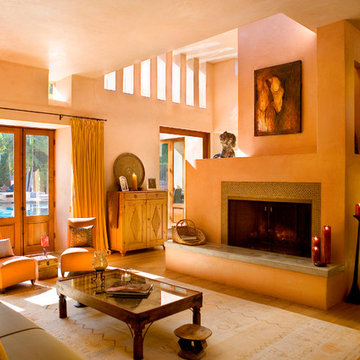
Mandeville Canyon Brentwood, Los Angeles luxury home modern light filled living room
На фото: огромная открытая, парадная гостиная комната:: освещение в средиземноморском стиле с светлым паркетным полом, стандартным камином, фасадом камина из плитки, бежевыми стенами, бежевым полом и сводчатым потолком
На фото: огромная открытая, парадная гостиная комната:: освещение в средиземноморском стиле с светлым паркетным полом, стандартным камином, фасадом камина из плитки, бежевыми стенами, бежевым полом и сводчатым потолком
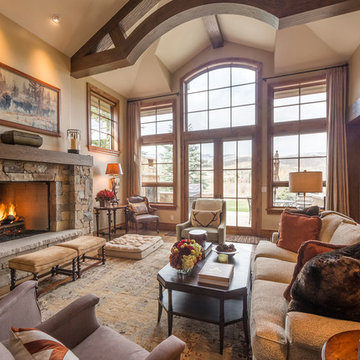
The stone fireplace fits perfectly in front of the lounge area. The wood-vaulted ceiling and rustic lighting complement the neutral cushions, giving the space a nature-inspired color palette.
Built by ULFBUILT.
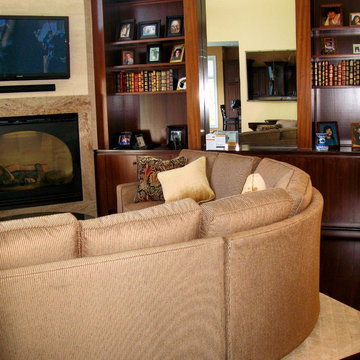
Great Room/Family Room. Check out the befores, to view the transformation!
Стильный дизайн: огромная открытая гостиная комната в средиземноморском стиле с бежевыми стенами, паркетным полом среднего тона, стандартным камином, фасадом камина из камня, телевизором на стене, коричневым полом, сводчатым потолком и коричневым диваном - последний тренд
Стильный дизайн: огромная открытая гостиная комната в средиземноморском стиле с бежевыми стенами, паркетным полом среднего тона, стандартным камином, фасадом камина из камня, телевизором на стене, коричневым полом, сводчатым потолком и коричневым диваном - последний тренд
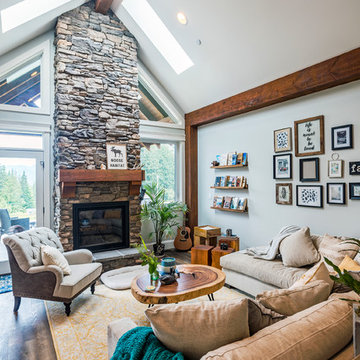
Photos by Brice Ferre
На фото: большая открытая гостиная комната в классическом стиле с белыми стенами, темным паркетным полом, стандартным камином, фасадом камина из камня, коричневым полом и сводчатым потолком с
На фото: большая открытая гостиная комната в классическом стиле с белыми стенами, темным паркетным полом, стандартным камином, фасадом камина из камня, коричневым полом и сводчатым потолком с
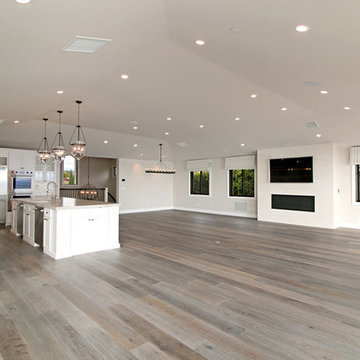
На фото: большая парадная, открытая гостиная комната в морском стиле с бежевыми стенами, светлым паркетным полом, горизонтальным камином, фасадом камина из металла, телевизором на стене, серым полом и сводчатым потолком
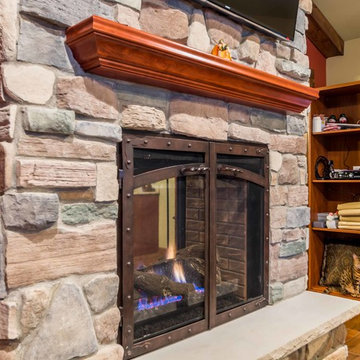
A walk-around stone double-sided fireplace between Dining and the new Family room sits at the original exterior wall. The stone accents, wood trim and wainscot, and beam details highlight the rustic charm of this home.
Photography by Kmiecik Imagery.
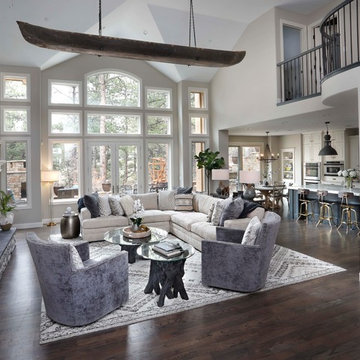
Products from The Showroom at Furniture Row in Denver, CO
Идея дизайна: большая открытая гостиная комната в современном стиле с темным паркетным полом, стандартным камином, фасадом камина из камня, бежевыми стенами, коричневым полом и сводчатым потолком
Идея дизайна: большая открытая гостиная комната в современном стиле с темным паркетным полом, стандартным камином, фасадом камина из камня, бежевыми стенами, коричневым полом и сводчатым потолком
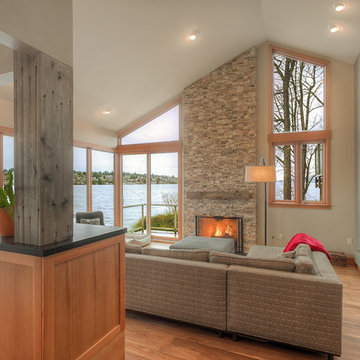
H2D transformed this Mercer Island home into a light filled place to enjoy family, friends and the outdoors. The waterfront home had sweeping views of the lake which were obstructed with the original chopped up floor plan. The goal for the renovation was to open up the main floor to create a great room feel between the sitting room, kitchen, dining and living spaces. A new kitchen was designed for the space with warm toned VG fir shaker style cabinets, reclaimed beamed ceiling, expansive island, and large accordion doors out to the deck. The kitchen and dining room are oriented to take advantage of the waterfront views. Other newly remodeled spaces on the main floor include: entry, mudroom, laundry, pantry, and powder. The remodel of the second floor consisted of combining the existing rooms to create a dedicated master suite with bedroom, large spa-like bathroom, and walk in closet.
Photo: Image Arts Photography
Design: H2D Architecture + Design
www.h2darchitects.com
Construction: Thomas Jacobson Construction
Interior Design: Gary Henderson Interiors
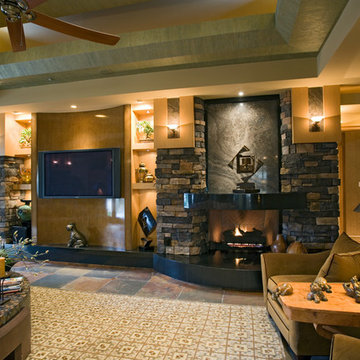
На фото: огромная парадная, открытая гостиная комната в стиле кантри с бежевыми стенами, стандартным камином, фасадом камина из кирпича, телевизором на стене, сводчатым потолком и кирпичными стенами с
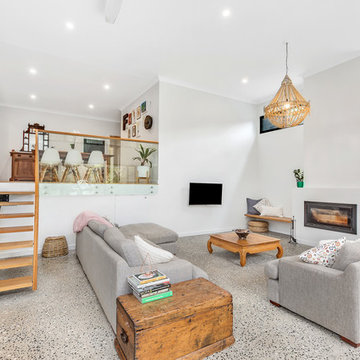
На фото: открытая гостиная комната в современном стиле с бетонным полом, печью-буржуйкой, серым полом, белыми стенами, фасадом камина из штукатурки, телевизором на стене и сводчатым потолком с
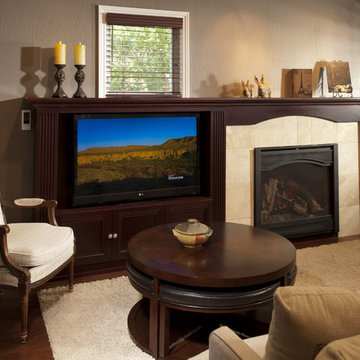
Family room remodel included a fireplace. | Photo: Mert Carpenter Photography
На фото: изолированная гостиная комната среднего размера в классическом стиле с мультимедийным центром, бежевыми стенами, темным паркетным полом, стандартным камином, фасадом камина из плитки, коричневым полом и сводчатым потолком с
На фото: изолированная гостиная комната среднего размера в классическом стиле с мультимедийным центром, бежевыми стенами, темным паркетным полом, стандартным камином, фасадом камина из плитки, коричневым полом и сводчатым потолком с
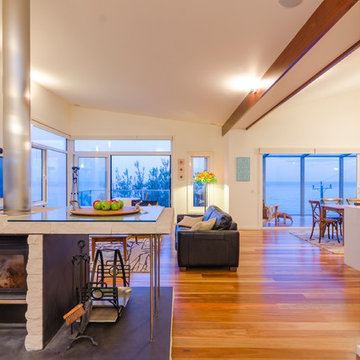
Guy LePage - Open2View
На фото: открытая, парадная гостиная комната среднего размера, в белых тонах с отделкой деревом в современном стиле с белыми стенами, паркетным полом среднего тона, печью-буржуйкой, фасадом камина из камня, телевизором на стене, бежевым полом и сводчатым потолком с
На фото: открытая, парадная гостиная комната среднего размера, в белых тонах с отделкой деревом в современном стиле с белыми стенами, паркетным полом среднего тона, печью-буржуйкой, фасадом камина из камня, телевизором на стене, бежевым полом и сводчатым потолком с
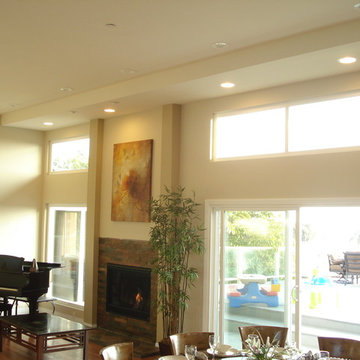
Ocean view custom home
Major remodel with new lifted high vault ceiling and ribbnon windows above clearstory http://ZenArchitect.com
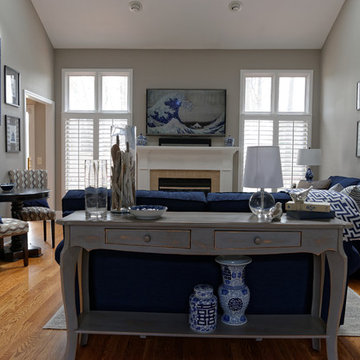
Свежая идея для дизайна: открытая гостиная комната в стиле неоклассика (современная классика) с серыми стенами, темным паркетным полом, стандартным камином, фасадом камина из плитки, телевизором на стене, коричневым полом и сводчатым потолком - отличное фото интерьера
Гостиная с сводчатым потолком – фото дизайна интерьера
3

