Гостиная с светлым паркетным полом и любым фасадом камина – фото дизайна интерьера
Сортировать:
Бюджет
Сортировать:Популярное за сегодня
41 - 60 из 54 238 фото
1 из 3
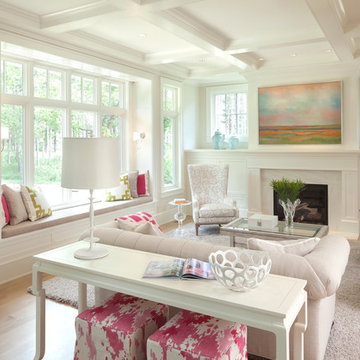
Steve Henke
Источник вдохновения для домашнего уюта: парадная, изолированная гостиная комната среднего размера в классическом стиле с бежевыми стенами, светлым паркетным полом, стандартным камином и фасадом камина из камня без телевизора
Источник вдохновения для домашнего уюта: парадная, изолированная гостиная комната среднего размера в классическом стиле с бежевыми стенами, светлым паркетным полом, стандартным камином и фасадом камина из камня без телевизора
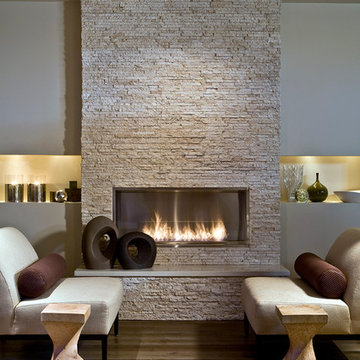
Elegant lounge space with smooth flooring and a ceiling high fireplace with a smooth top hearth.
На фото: парадная, открытая гостиная комната среднего размера в стиле модернизм с белыми стенами, светлым паркетным полом, стандартным камином, фасадом камина из камня и коричневым полом без телевизора с
На фото: парадная, открытая гостиная комната среднего размера в стиле модернизм с белыми стенами, светлым паркетным полом, стандартным камином, фасадом камина из камня и коричневым полом без телевизора с
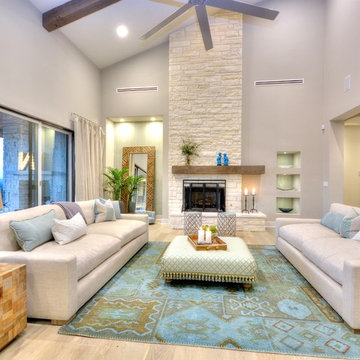
Vaulted ceiling and thoughtful niches add to the architectural drama of the home.
Идея дизайна: гостиная комната в современном стиле с бежевыми стенами, светлым паркетным полом, стандартным камином и фасадом камина из камня
Идея дизайна: гостиная комната в современном стиле с бежевыми стенами, светлым паркетным полом, стандартным камином и фасадом камина из камня

Complete restructure of this lower level. Custom designed media cabinet with floating glass shelves and built-in TV ....John Carlson Photography
Стильный дизайн: огромная открытая гостиная комната в современном стиле с мультимедийным центром, бежевыми стенами, стандартным камином, фасадом камина из дерева, светлым паркетным полом и ковром на полу - последний тренд
Стильный дизайн: огромная открытая гостиная комната в современном стиле с мультимедийным центром, бежевыми стенами, стандартным камином, фасадом камина из дерева, светлым паркетным полом и ковром на полу - последний тренд
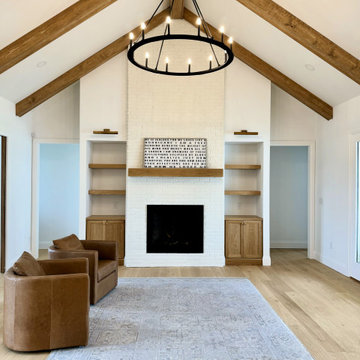
Источник вдохновения для домашнего уюта: гостиная комната среднего размера в стиле модернизм с белыми стенами, светлым паркетным полом, фасадом камина из кирпича, коричневым полом и сводчатым потолком
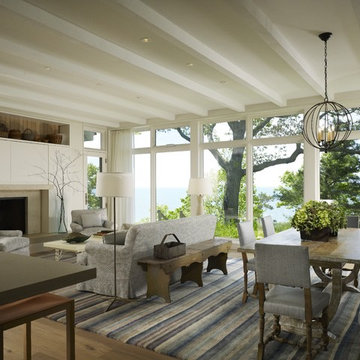
Vote for Celeste Robbins Michigan Home in the People's Choice Design Challenge. www.Marvin.com
Hedrich Blessing Photographers
Пример оригинального дизайна: открытая гостиная комната в стиле неоклассика (современная классика) с стандартным камином, светлым паркетным полом, фасадом камина из камня и ковром на полу
Пример оригинального дизайна: открытая гостиная комната в стиле неоклассика (современная классика) с стандартным камином, светлым паркетным полом, фасадом камина из камня и ковром на полу
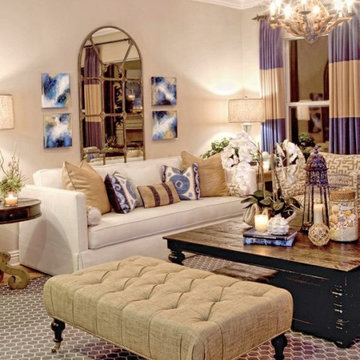
Coastal Decor with Blue Accents
Стильный дизайн: парадная, открытая гостиная комната среднего размера с бежевыми стенами, светлым паркетным полом, стандартным камином, фасадом камина из штукатурки, скрытым телевизором и коричневым полом - последний тренд
Стильный дизайн: парадная, открытая гостиная комната среднего размера с бежевыми стенами, светлым паркетным полом, стандартным камином, фасадом камина из штукатурки, скрытым телевизором и коричневым полом - последний тренд

Floor to ceiling windows, reclaimed wood beams, wide plank oak flooring, expansive views to the low-country marsh and live oaks define this living space.

This image features the main reception room, designed to exude a sense of formal elegance while providing a comfortable and inviting atmosphere. The room’s interior design is a testament to the intent of the company to blend classic elements with contemporary style.
At the heart of the room is a traditional black marble fireplace, which anchors the space and adds a sense of grandeur. Flanking the fireplace are built-in shelving units painted in a soft grey, displaying a curated selection of decorative items and books that add a personal touch to the room. The shelves are also efficiently utilized with a discreetly integrated television, ensuring that functionality accompanies the room's aesthetics.
Above, a dramatic modern chandelier with cascading white elements draws the eye upward to the detailed crown molding, highlighting the room’s high ceilings and the architectural beauty of the space. Luxurious white sofas offer ample seating, their clean lines and plush cushions inviting guests to relax. Accent armchairs with a bold geometric pattern introduce a dynamic contrast to the room, while a marble coffee table centers the seating area with its organic shape and material.
The soft neutral color palette is enriched with textured throw pillows, and a large area rug in a light hue defines the seating area and adds a layer of warmth over the herringbone wood flooring. Draped curtains frame the window, softening the natural light that enhances the room’s airy feel.
This reception room reflects the company’s design philosophy of creating spaces that are timeless and refined, yet functional and welcoming, showcasing a commitment to craftsmanship, detail, and harmonious design.
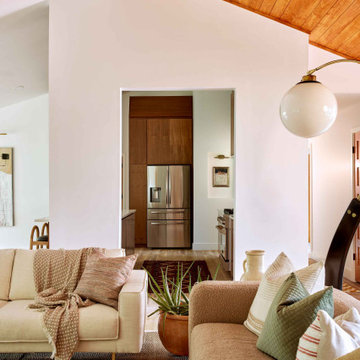
На фото: большая открытая гостиная комната в стиле ретро с белыми стенами, светлым паркетным полом, стандартным камином, фасадом камина из плитки, телевизором на стене, коричневым полом и сводчатым потолком
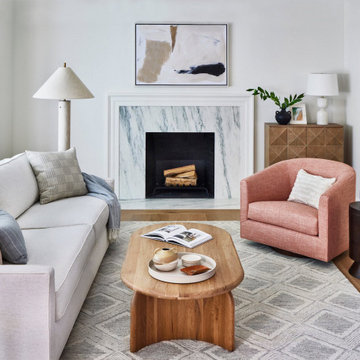
На фото: парадная, изолированная гостиная комната среднего размера в стиле неоклассика (современная классика) с белыми стенами, светлым паркетным полом, коричневым полом, стандартным камином и фасадом камина из камня без телевизора

Great Room with custom floors, custom ceiling, custom concrete hearth, custom corner sliding door
Источник вдохновения для домашнего уюта: большая открытая гостиная комната в стиле неоклассика (современная классика) с серыми стенами, светлым паркетным полом, печью-буржуйкой, фасадом камина из бетона, разноцветным полом и деревянным потолком
Источник вдохновения для домашнего уюта: большая открытая гостиная комната в стиле неоклассика (современная классика) с серыми стенами, светлым паркетным полом, печью-буржуйкой, фасадом камина из бетона, разноцветным полом и деревянным потолком
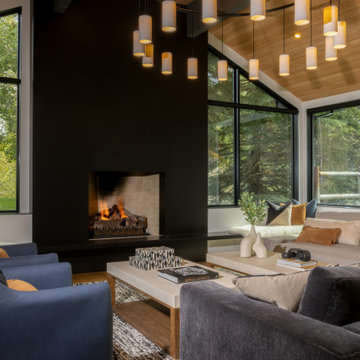
Cozy great room with steel fireplace and dueling benches and large windows.
Источник вдохновения для домашнего уюта: гостиная комната среднего размера в стиле модернизм с белыми стенами, светлым паркетным полом, фасадом камина из металла, сводчатым потолком и коричневым полом
Источник вдохновения для домашнего уюта: гостиная комната среднего размера в стиле модернизм с белыми стенами, светлым паркетным полом, фасадом камина из металла, сводчатым потолком и коричневым полом

The three-level Mediterranean revival home started as a 1930s summer cottage that expanded downward and upward over time. We used a clean, crisp white wall plaster with bronze hardware throughout the interiors to give the house continuity. A neutral color palette and minimalist furnishings create a sense of calm restraint. Subtle and nuanced textures and variations in tints add visual interest. The stair risers from the living room to the primary suite are hand-painted terra cotta tile in gray and off-white. We used the same tile resource in the kitchen for the island's toe kick.
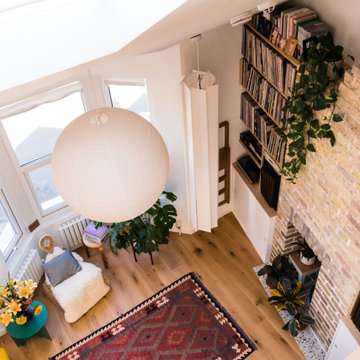
The existing property was a Victorian Abrahams First Floor Apartment with 2 bedrooms.
The proposal includes a loft extension with two bedrooms and a shower room, a rear first floor roof terrace and a full refurbishment and fit-out.
Our role was for a full architectural services including planning, tender, construction oversight. We collaborated with specialist joiners for the interior design during construction.
The client wanted to do something special at the property, and the design for the living space manages that by creating a double height space with the eaves space above that would otherwise be dead-space or used for storage.
The kitchen is linked to the new terrace and garden as well as the living space creating a great flor to the apartment.
The master bedroom looks over the living space with shutters so it can also be closed off.
The old elements such as the double height chimney breast and the new elements such as the staircase and mezzanine contrast to give more gravitas to the original features.
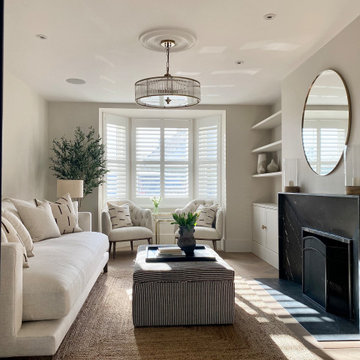
Стильный дизайн: гостиная комната:: освещение в классическом стиле с бежевыми стенами, светлым паркетным полом, стандартным камином, фасадом камина из камня, мультимедийным центром и коричневым полом - последний тренд
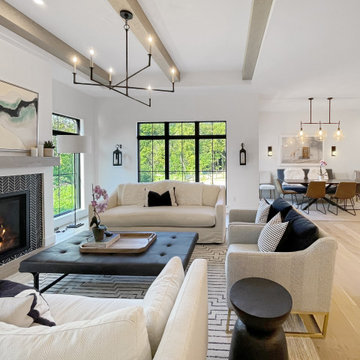
Источник вдохновения для домашнего уюта: большая открытая гостиная комната в стиле кантри с белыми стенами, светлым паркетным полом, стандартным камином, фасадом камина из плитки, коричневым полом и кессонным потолком без телевизора
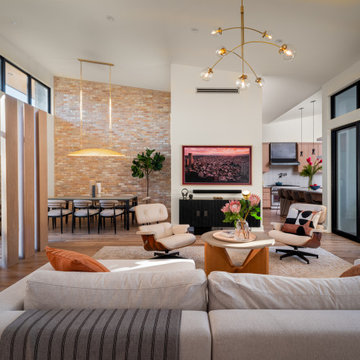
Свежая идея для дизайна: большая открытая гостиная комната в стиле ретро с белыми стенами, светлым паркетным полом, двусторонним камином, фасадом камина из кирпича, телевизором на стене и кирпичными стенами - отличное фото интерьера

На фото: открытая гостиная комната в современном стиле с белыми стенами, светлым паркетным полом, стандартным камином, фасадом камина из камня, коричневым полом и балками на потолке без телевизора

Custom cabinetry in Dulux Snowy Mountains Quarter and Eveneer Planked Oak shelves. Escea gas fireplace with sandstone tile cladding.
На фото: большая открытая гостиная комната в морском стиле с белыми стенами, светлым паркетным полом, фасадом камина из камня, телевизором на стене и панелями на части стены с
На фото: большая открытая гостиная комната в морском стиле с белыми стенами, светлым паркетным полом, фасадом камина из камня, телевизором на стене и панелями на части стены с
Гостиная с светлым паркетным полом и любым фасадом камина – фото дизайна интерьера
3

