Гостиная с светлым паркетным полом и фасадом камина из дерева – фото дизайна интерьера
Сортировать:
Бюджет
Сортировать:Популярное за сегодня
81 - 100 из 4 652 фото
1 из 3
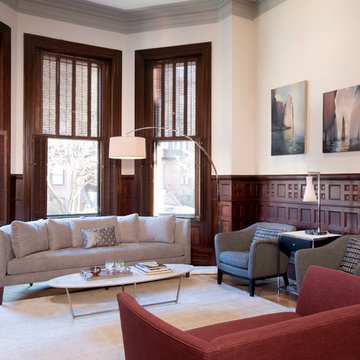
Shelly Harrison Photography
Стильный дизайн: открытая гостиная комната среднего размера в стиле неоклассика (современная классика) с белыми стенами, светлым паркетным полом, стандартным камином и фасадом камина из дерева без телевизора - последний тренд
Стильный дизайн: открытая гостиная комната среднего размера в стиле неоклассика (современная классика) с белыми стенами, светлым паркетным полом, стандартным камином и фасадом камина из дерева без телевизора - последний тренд
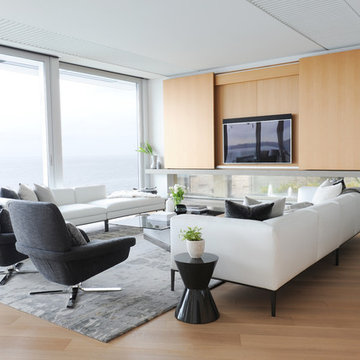
This living room has the view of the ocean to the left and as a feature wood wall to ground this open space. The feature wall has a fully integrated fireplace. We styled the space with neutral grey scale tones to soften the already ultra modern home.
Photo Credit: Tracey Ayton Photography
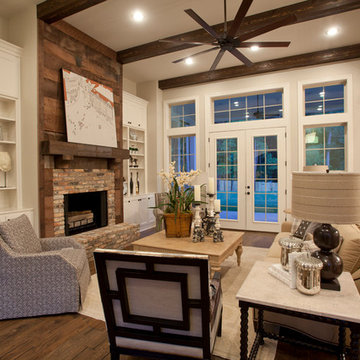
David White Photography
Стильный дизайн: большая открытая гостиная комната в стиле кантри с серыми стенами, светлым паркетным полом, стандартным камином, фасадом камина из дерева и коричневым полом без телевизора - последний тренд
Стильный дизайн: большая открытая гостиная комната в стиле кантри с серыми стенами, светлым паркетным полом, стандартным камином, фасадом камина из дерева и коричневым полом без телевизора - последний тренд
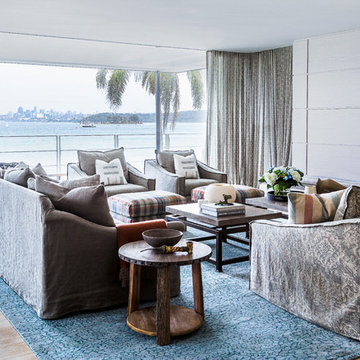
Свежая идея для дизайна: большая парадная, открытая гостиная комната в современном стиле с белыми стенами, светлым паркетным полом, фасадом камина из дерева и коричневым полом - отличное фото интерьера
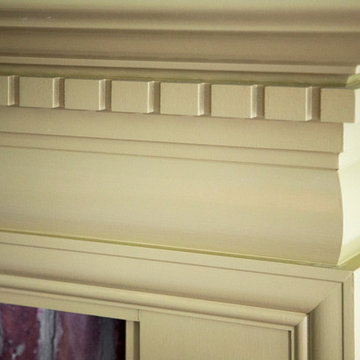
When Cummings Architects first met with the owners of this understated country farmhouse, the building’s layout and design was an incoherent jumble. The original bones of the building were almost unrecognizable. All of the original windows, doors, flooring, and trims – even the country kitchen – had been removed. Mathew and his team began a thorough design discovery process to find the design solution that would enable them to breathe life back into the old farmhouse in a way that acknowledged the building’s venerable history while also providing for a modern living by a growing family.
The redesign included the addition of a new eat-in kitchen, bedrooms, bathrooms, wrap around porch, and stone fireplaces. To begin the transforming restoration, the team designed a generous, twenty-four square foot kitchen addition with custom, farmers-style cabinetry and timber framing. The team walked the homeowners through each detail the cabinetry layout, materials, and finishes. Salvaged materials were used and authentic craftsmanship lent a sense of place and history to the fabric of the space.
The new master suite included a cathedral ceiling showcasing beautifully worn salvaged timbers. The team continued with the farm theme, using sliding barn doors to separate the custom-designed master bath and closet. The new second-floor hallway features a bold, red floor while new transoms in each bedroom let in plenty of light. A summer stair, detailed and crafted with authentic details, was added for additional access and charm.
Finally, a welcoming farmer’s porch wraps around the side entry, connecting to the rear yard via a gracefully engineered grade. This large outdoor space provides seating for large groups of people to visit and dine next to the beautiful outdoor landscape and the new exterior stone fireplace.
Though it had temporarily lost its identity, with the help of the team at Cummings Architects, this lovely farmhouse has regained not only its former charm but also a new life through beautifully integrated modern features designed for today’s family.
Photo by Eric Roth
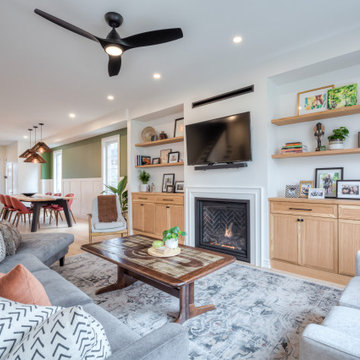
Open concept living/dinning/kitchen area. Very child friendly and lots of natural light. Mid century modern with a hint of Scandinavian flair. Warm, cozy and welcoming, great for entertaining.
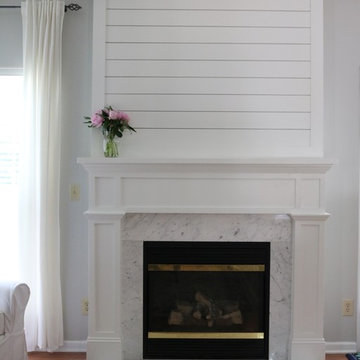
На фото: маленькая гостиная комната с серыми стенами, светлым паркетным полом, стандартным камином и фасадом камина из дерева для на участке и в саду с
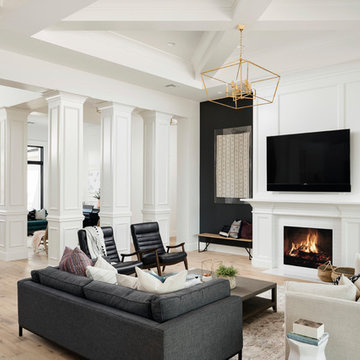
High Res Media
На фото: большая открытая гостиная комната в стиле неоклассика (современная классика) с черными стенами, светлым паркетным полом, стандартным камином, телевизором на стене, фасадом камина из дерева и бежевым полом
На фото: большая открытая гостиная комната в стиле неоклассика (современная классика) с черными стенами, светлым паркетным полом, стандартным камином, телевизором на стене, фасадом камина из дерева и бежевым полом
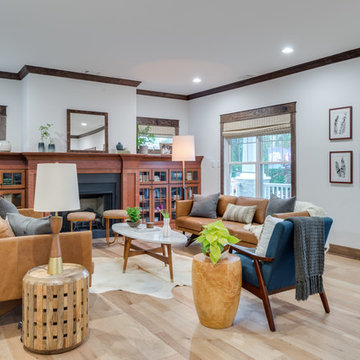
Стильный дизайн: парадная, открытая гостиная комната среднего размера в стиле ретро с белыми стенами, светлым паркетным полом, стандартным камином, фасадом камина из дерева и коричневым полом без телевизора - последний тренд
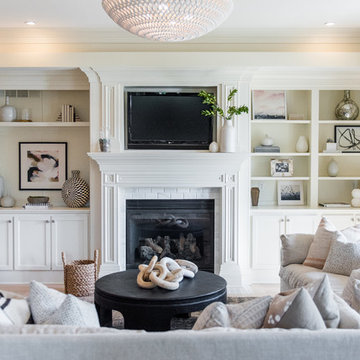
Sarah Shields Photography
Свежая идея для дизайна: огромная открытая гостиная комната в стиле неоклассика (современная классика) с белыми стенами, светлым паркетным полом, стандартным камином, фасадом камина из дерева и телевизором на стене - отличное фото интерьера
Свежая идея для дизайна: огромная открытая гостиная комната в стиле неоклассика (современная классика) с белыми стенами, светлым паркетным полом, стандартным камином, фасадом камина из дерева и телевизором на стене - отличное фото интерьера
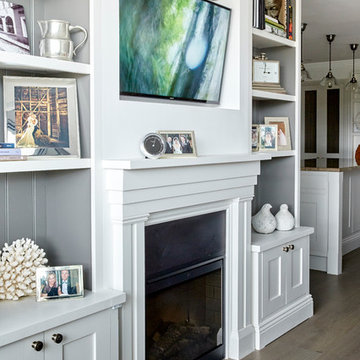
На фото: гостиная комната среднего размера в классическом стиле с белыми стенами, светлым паркетным полом, стандартным камином, фасадом камина из дерева и мультимедийным центром с
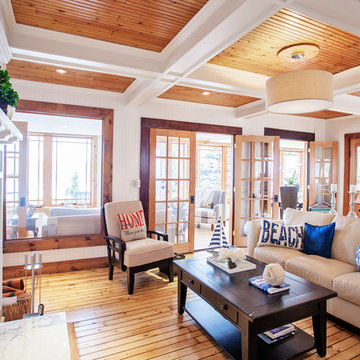
Пример оригинального дизайна: изолированная гостиная комната среднего размера в морском стиле с с книжными шкафами и полками, белыми стенами, светлым паркетным полом, стандартным камином, фасадом камина из дерева и мультимедийным центром
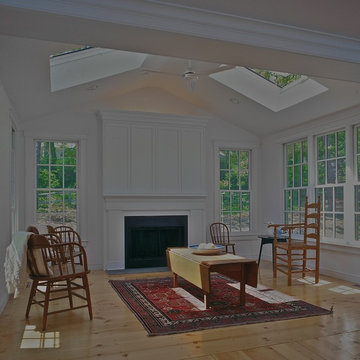
Skylit living room with paneled chimney piece containing media cabinet and storage.
Photo by Scott Gibson, courtesy Fine Homebuilding magazine
The renovation and expansion of this traditional half Cape cottage into a bright and spacious four bedroom vacation house was featured in Fine Homebuilding magazine and in the books Additions and Updating Classic America: Capes from Taunton Press.
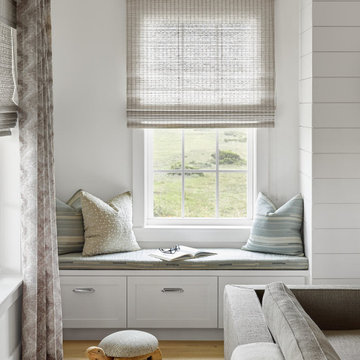
Свежая идея для дизайна: огромная открытая гостиная комната в морском стиле с белыми стенами, светлым паркетным полом, стандартным камином, фасадом камина из дерева и бежевым полом без телевизора - отличное фото интерьера
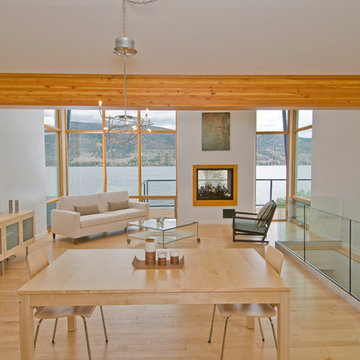
Great Room - A contemporary home with a roof made up of two offset inverted rectangles that integrate into a single building supported by a solid wood beam. The visual impact is stunning yet the home integrates into the rich, semi-arid grasslands and opens to embrace the inspired views of Nicola Lake! The laminated wood beam is not really supported by the port hole openings, instead it is really part of a solid structural wood support system built up within the building envelope and providing lateral support for the home. The glazed windows extend from the underside of the roof plane down to the floor of the main living area, creating a ‘zero edge’ water view and the L shaped deck does not fully extend along the width of the lake façade so that uninterrupted lake and hillside views can be enjoyed from the interior. Finally lakeside beauty is captured by a window wall where an indoor/outdoor concrete fireplace enhances the views from the interior while creating a warm and welcoming atmosphere deck-side. - See more at: http://mitchellbrock.com/projects/case-studies/lake-city-home/#sthash.cwQTqPYv.dpuf
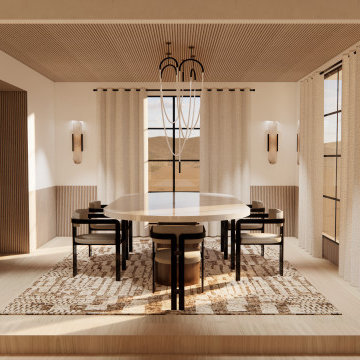
Welcome to our Mid-Century Modern haven with a twist! Blending classic mid-century elements with a unique touch, we've embraced fluted wood walls, a striking corner fireplace, and bold oversized art to redefine our living and dining space.
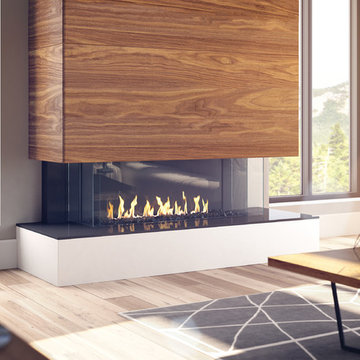
Regency City Series San Francisco Bay three sided bay fireplace creates a focal point that shows off the fire from multiple angles in the room.
На фото: большая изолированная гостиная комната в стиле модернизм с белыми стенами, светлым паркетным полом, стандартным камином, фасадом камина из дерева и ковром на полу без телевизора с
На фото: большая изолированная гостиная комната в стиле модернизм с белыми стенами, светлым паркетным полом, стандартным камином, фасадом камина из дерева и ковром на полу без телевизора с
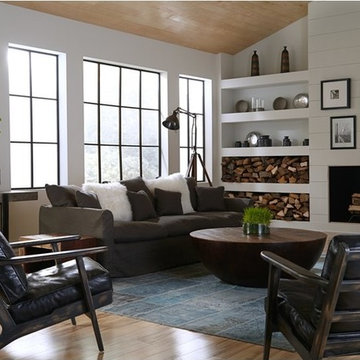
Rainier Ebony Leather Chair
Our take on the classic Adirondack emphasizes comfort with thick, top-grain leather cushioning. Wire-brushed oak is finished in black and hand-distressed for a naturally weathered patina.
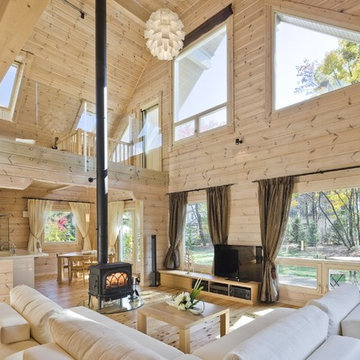
На фото: большая открытая гостиная комната в стиле рустика с светлым паркетным полом, печью-буржуйкой, отдельно стоящим телевизором, бежевыми стенами, фасадом камина из дерева и красивыми шторами
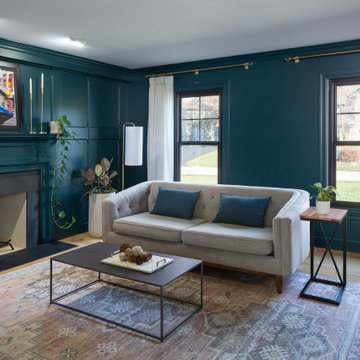
The saturated teal walls and fireplace breathe new life into this formerly outdated wood paneled space. The pop of color with the dark windows play off of the light floors, textural rug and mix of light & dark furniture elements to carry the modern boho vibe throughout this home.
Гостиная с светлым паркетным полом и фасадом камина из дерева – фото дизайна интерьера
5

