Гостиная с светлым паркетным полом и фасадом камина из дерева – фото дизайна интерьера
Сортировать:
Бюджет
Сортировать:Популярное за сегодня
41 - 60 из 4 652 фото
1 из 3
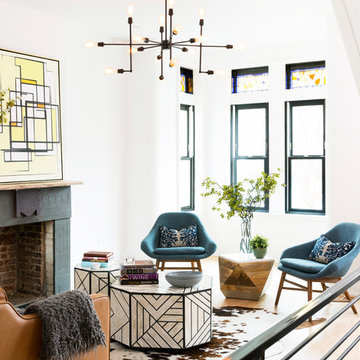
Свежая идея для дизайна: большая парадная, открытая гостиная комната в современном стиле с белыми стенами, стандартным камином, фасадом камина из дерева, светлым паркетным полом и бежевым полом без телевизора - отличное фото интерьера
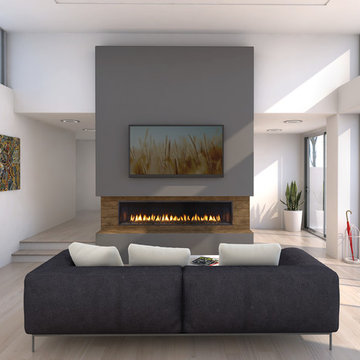
The Regency City Series New York View Linear gas fireplaces feature a seamless clear view of the fire with the ability to be integrated into any decor style.
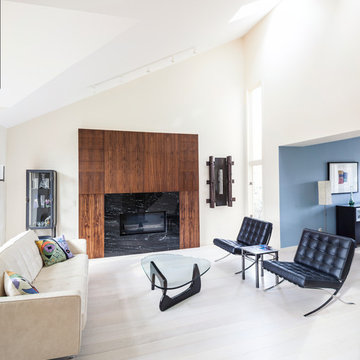
На фото: открытая, парадная гостиная комната среднего размера в современном стиле с синими стенами, светлым паркетным полом, стандартным камином и фасадом камина из дерева без телевизора с

A cabin in Western Wisconsin is transformed from within to become a serene and modern retreat. In a past life, this cabin was a fishing cottage which was part of a resort built in the 1920’s on a small lake not far from the Twin Cities. The cabin has had multiple additions over the years so improving flow to the outdoor space, creating a family friendly kitchen, and relocating a bigger master bedroom on the lake side were priorities. The solution was to bring the kitchen from the back of the cabin up to the front, reduce the size of an overly large bedroom in the back in order to create a more generous front entry way/mudroom adjacent to the kitchen, and add a fireplace in the center of the main floor.
Photographer: Wing Ta
Interior Design: Jennaea Gearhart Design

The Living Room also received new white-oak hardwood flooring. We re-finished the existing built-in cabinets in a darker, richer stain to ground the space. The sofas from Italy are upholstered in leather and a linen-cotton blend, the coffee table from LA is topped with a unique green marble slab, and for the corner table, we designed a custom-made walnut waterfall table with a local craftsman.

This Rivers Spencer living room was designed with the idea of livable luxury in mind. Using soft tones of blues, taupes, and whites the space is serene and comfortable for the home owner.
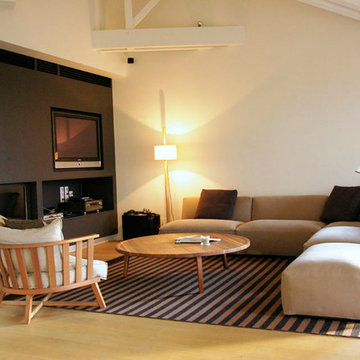
Rénovation complète d'une maison à Lyon.
Salon scandinave par DME batiment
На фото: большая парадная, открытая гостиная комната в скандинавском стиле с белыми стенами, светлым паркетным полом, стандартным камином, фасадом камина из дерева, мультимедийным центром и бежевым полом
На фото: большая парадная, открытая гостиная комната в скандинавском стиле с белыми стенами, светлым паркетным полом, стандартным камином, фасадом камина из дерева, мультимедийным центром и бежевым полом
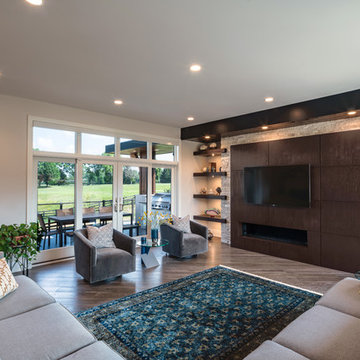
Kelly Ann Photos
Стильный дизайн: большая открытая гостиная комната в стиле модернизм с серыми стенами, светлым паркетным полом, горизонтальным камином, фасадом камина из дерева и телевизором на стене - последний тренд
Стильный дизайн: большая открытая гостиная комната в стиле модернизм с серыми стенами, светлым паркетным полом, горизонтальным камином, фасадом камина из дерева и телевизором на стене - последний тренд
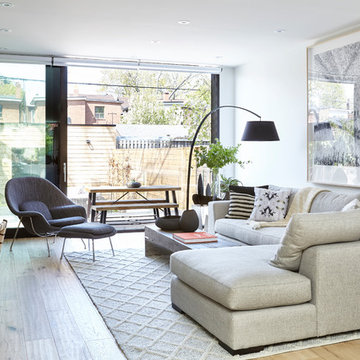
На фото: большая открытая гостиная комната в современном стиле с белыми стенами, стандартным камином, фасадом камина из дерева, телевизором на стене, бежевым полом и светлым паркетным полом
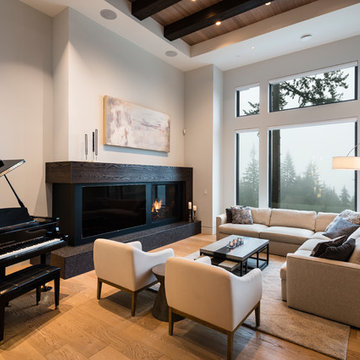
For a family that loves hosting large gatherings, this expansive home is a dream; boasting two unique entertaining spaces, each expanding onto outdoor-living areas, that capture its magnificent views. The sheer size of the home allows for various ‘experiences’; from a rec room perfect for hosting game day and an eat-in wine room escape on the lower-level, to a calming 2-story family greatroom on the main. Floors are connected by freestanding stairs, framing a custom cascading-pendant light, backed by a stone accent wall, and facing a 3-story waterfall. A custom metal art installation, templated from a cherished tree on the property, both brings nature inside and showcases the immense vertical volume of the house.
Photography: Paul Grdina

На фото: большая изолированная гостиная комната в стиле неоклассика (современная классика) с домашним баром, белыми стенами, светлым паркетным полом, стандартным камином, фасадом камина из дерева, телевизором на стене и бежевым полом с
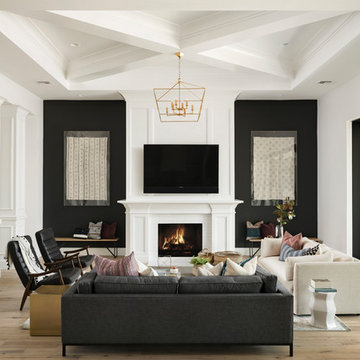
High Res Media
Пример оригинального дизайна: огромная открытая комната для игр в стиле неоклассика (современная классика) с белыми стенами, светлым паркетным полом, стандартным камином, фасадом камина из дерева, телевизором на стене и бежевым полом
Пример оригинального дизайна: огромная открытая комната для игр в стиле неоклассика (современная классика) с белыми стенами, светлым паркетным полом, стандартным камином, фасадом камина из дерева, телевизором на стене и бежевым полом
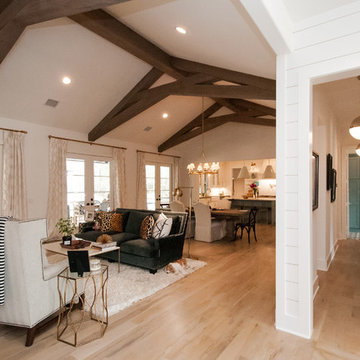
Источник вдохновения для домашнего уюта: большая парадная, открытая гостиная комната в стиле кантри с белыми стенами, светлым паркетным полом, стандартным камином, фасадом камина из дерева и бежевым полом без телевизора

Cesar Rubio Photography
На фото: большая открытая гостиная комната в классическом стиле с домашним баром, серыми стенами, светлым паркетным полом, стандартным камином, фасадом камина из дерева и мультимедийным центром
На фото: большая открытая гостиная комната в классическом стиле с домашним баром, серыми стенами, светлым паркетным полом, стандартным камином, фасадом камина из дерева и мультимедийным центром
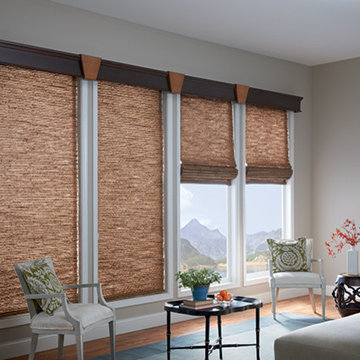
The living room decor includes layering the living room window treatments. Patterned roman shades are joined by custom pleated curtain panels on an exposed custom metal curtain rod with flass finials. The natural light filtering through the roman shades will be completely blocked by the blackout curtains. Exposed beams are painted to work with the rest of the living room.
Home decorators looking for living room ideas will find more at windowsdressedup.com.
Windows Dressed Up in Denver is also is your store for custom curtains, drapes, valances, custom roman shades, valances and cornices. We also make custom bedding - comforters, duvet covers, throw pillows, bolsters and upholstered headboards. Custom curtain rods & drapery hardware too. Home decorators dream store! Hunter Douglas, Graber and Lafayette.
Graber Natural Fibers Roman Shade Photo. Living Room Ideas.
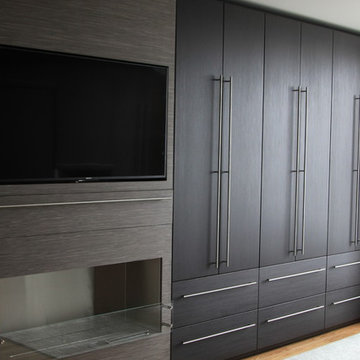
Источник вдохновения для домашнего уюта: парадная, изолированная гостиная комната среднего размера в стиле модернизм с белыми стенами, светлым паркетным полом, стандартным камином, фасадом камина из дерева и мультимедийным центром
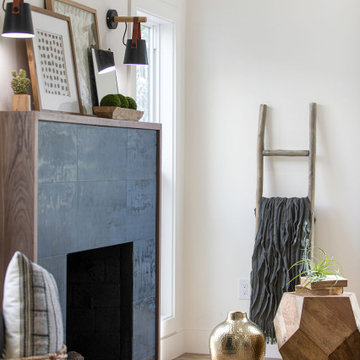
Down-to-studs renovation that included floor plan modifications, kitchen renovation, bathroom renovations, creation of a primary bed/bath suite, fireplace cosmetic improvements, lighting/flooring/paint throughout. Exterior improvements included cedar siding, paint, landscaping, handrail.
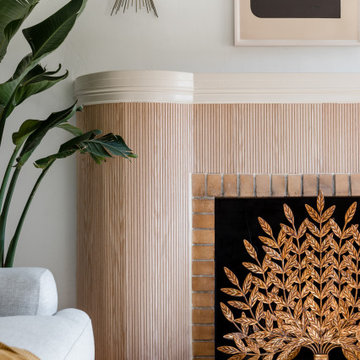
This gold iron fireplace statement piece was a total random find at our local flea market. Look how perfectly it looks in this space. This fireplace also got a makeover with these bamboo like wood panels.
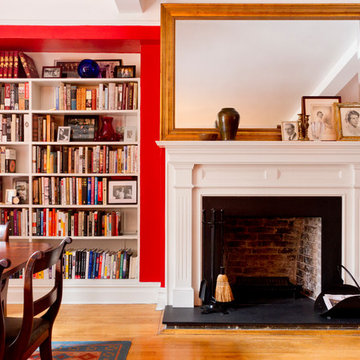
Love how beautiful the mantle looks once we were able to remove the clutter and feature some special mementos. Photo: Rikki Snyder
Идея дизайна: открытая гостиная комната среднего размера в классическом стиле с красными стенами, светлым паркетным полом, с книжными шкафами и полками, стандартным камином, фасадом камина из дерева и коричневым полом без телевизора
Идея дизайна: открытая гостиная комната среднего размера в классическом стиле с красными стенами, светлым паркетным полом, с книжными шкафами и полками, стандартным камином, фасадом камина из дерева и коричневым полом без телевизора

Mathew and his team at Cummings Architects have a knack for being able to see the perfect vision for a property. They specialize in identifying a building’s missing elements and crafting designs that simultaneously encompass the large scale, master plan and the myriad details that make a home special. For this Winchester home, the vision included a variety of complementary projects that all came together into a single architectural composition.
Starting with the exterior, the single-lane driveway was extended and a new carriage garage that was designed to blend with the overall context of the existing home. In addition to covered parking, this building also provides valuable new storage areas accessible via large, double doors that lead into a connected work area.
For the interior of the house, new moldings on bay windows, window seats, and two paneled fireplaces with mantles dress up previously nondescript rooms. The family room was extended to the rear of the house and opened up with the addition of generously sized, wall-to-wall windows that served to brighten the space and blur the boundary between interior and exterior.
The family room, with its intimate sitting area, cozy fireplace, and charming breakfast table (the best spot to enjoy a sunlit start to the day) has become one of the family’s favorite rooms, offering comfort and light throughout the day. In the kitchen, the layout was simplified and changes were made to allow more light into the rear of the home via a connected deck with elongated steps that lead to the yard and a blue-stone patio that’s perfect for entertaining smaller, more intimate groups.
From driveway to family room and back out into the yard, each detail in this beautiful design complements all the other concepts and details so that the entire plan comes together into a unified vision for a spectacular home.
Photos By: Eric Roth
Гостиная с светлым паркетным полом и фасадом камина из дерева – фото дизайна интерьера
3

