Гостиная с светлым паркетным полом – фото дизайна интерьера с невысоким бюджетом
Сортировать:
Бюджет
Сортировать:Популярное за сегодня
141 - 160 из 3 688 фото
1 из 3
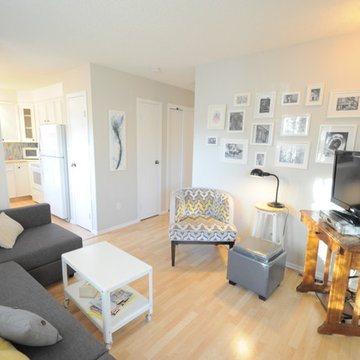
Shannon Sarazen
Идея дизайна: маленькая изолированная гостиная комната в стиле шебби-шик с серыми стенами и светлым паркетным полом для на участке и в саду
Идея дизайна: маленькая изолированная гостиная комната в стиле шебби-шик с серыми стенами и светлым паркетным полом для на участке и в саду
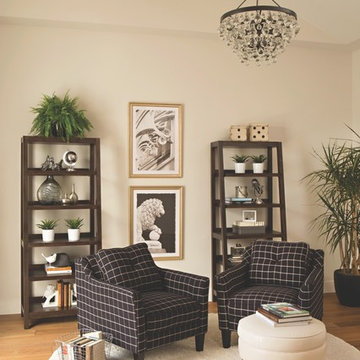
Стильный дизайн: изолированная гостиная комната среднего размера в современном стиле с белыми стенами и светлым паркетным полом без камина, телевизора - последний тренд
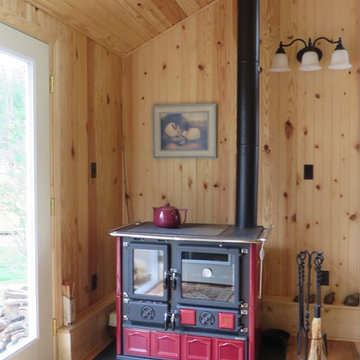
Rosa Maiolica wood cook stove in a living room with wooden interior.
Even though fire may not be wood's best friend with sufficient protection a wood cook stove can be installed anywhere. Note the hearth pad protecting the floor from ambers falling out of the firebox, this is a a must.
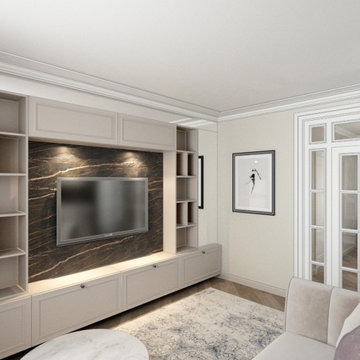
Пример оригинального дизайна: маленькая открытая гостиная комната:: освещение в стиле модернизм с музыкальной комнатой, бежевыми стенами, светлым паркетным полом, телевизором на стене, бежевым полом и многоуровневым потолком без камина для на участке и в саду

Design arredo su misura, libreria occupa intero muro, integrando le porte già esistenti. Insieme con arredo è stato progettato la luce adatta allo spazio. Una parete attrezzata per la tv con i contenitori chiusi ed aperti, realizzati in legno faggio e verniciati bianchi fatti da artigiano.
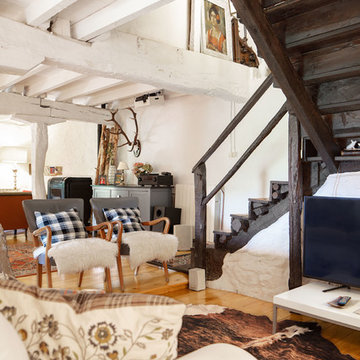
La idea principal de esta vivienda ha sido en todo momento preservar el carácter original de la vivienda tal y como era antes.
Стильный дизайн: открытая гостиная комната среднего размера в стиле рустика с белыми стенами, светлым паркетным полом, коричневым полом, музыкальной комнатой и скрытым телевизором - последний тренд
Стильный дизайн: открытая гостиная комната среднего размера в стиле рустика с белыми стенами, светлым паркетным полом, коричневым полом, музыкальной комнатой и скрытым телевизором - последний тренд
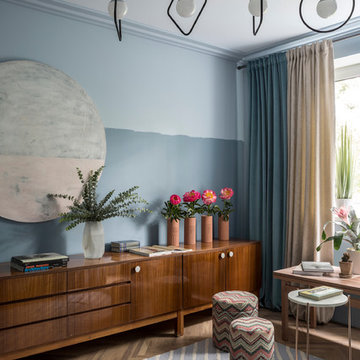
Евгений Кулибаба
Стильный дизайн: маленькая парадная, изолированная гостиная комната в скандинавском стиле с синими стенами и светлым паркетным полом без камина для на участке и в саду - последний тренд
Стильный дизайн: маленькая парадная, изолированная гостиная комната в скандинавском стиле с синими стенами и светлым паркетным полом без камина для на участке и в саду - последний тренд
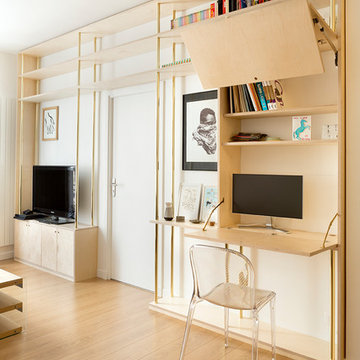
Maude Artarit
Стильный дизайн: маленькая открытая гостиная комната в современном стиле с с книжными шкафами и полками, белыми стенами, светлым паркетным полом, отдельно стоящим телевизором и бежевым полом без камина для на участке и в саду - последний тренд
Стильный дизайн: маленькая открытая гостиная комната в современном стиле с с книжными шкафами и полками, белыми стенами, светлым паркетным полом, отдельно стоящим телевизором и бежевым полом без камина для на участке и в саду - последний тренд
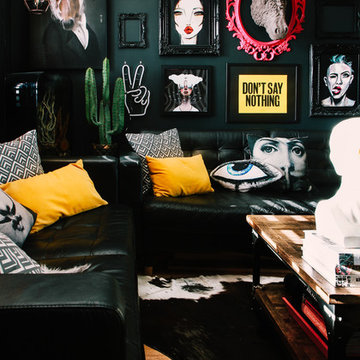
photo by @patirobins
На фото: маленькая изолированная гостиная комната в стиле фьюжн с зелеными стенами, светлым паркетным полом и коричневым полом для на участке и в саду с
На фото: маленькая изолированная гостиная комната в стиле фьюжн с зелеными стенами, светлым паркетным полом и коричневым полом для на участке и в саду с
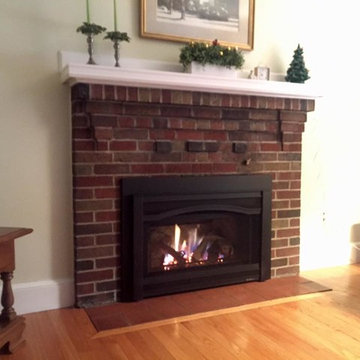
Стильный дизайн: парадная гостиная комната среднего размера в классическом стиле с белыми стенами, светлым паркетным полом, стандартным камином, фасадом камина из кирпича и коричневым полом - последний тренд
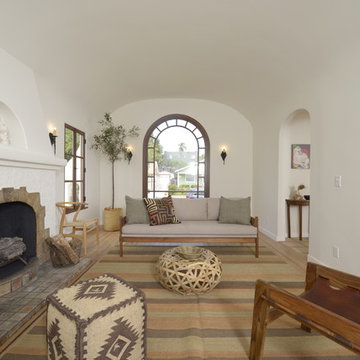
A traditional 1930 Spanish bungalow, re-imagined and respectfully updated by ArtCraft Homes to create a 3 bedroom, 2 bath home of over 1,300sf plus 400sf of bonus space in a finished detached 2-car garage. Authentic vintage tiles from Claycraft Potteries adorn the all-original Spanish-style fireplace. Remodel by Tim Braseth of ArtCraft Homes, Los Angeles. Photos by Larry Underhill.
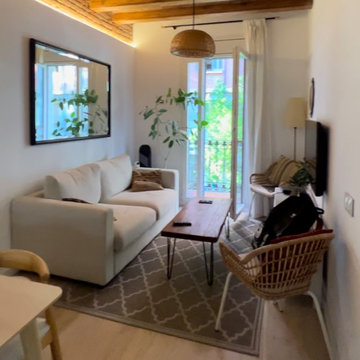
Reforma integral de piso en Barcelona, en proceso de obra, con ampliación del salón y cambio completo de la distribución de la cocina, el reto consistió en reubicar la cocina y ampliarla hacia el salón, para hacerla parte fundamental de las zonas comunes de la vivienda. Utilizando colores vivos y materiales nobles, otorgamos a la propuesta una calidez y armonía ideal para la familia que habitará la vivienda. Pronto tendremos fotos del resultado.
El coste del proyecto incluye:
- Diseño Arquitectónico y propuesta renderizada
- Planos y Bocetos
- Tramitación de permisos y licencias
- Mano de Obra y Materiales
- Gestión y supervisión de la Obra
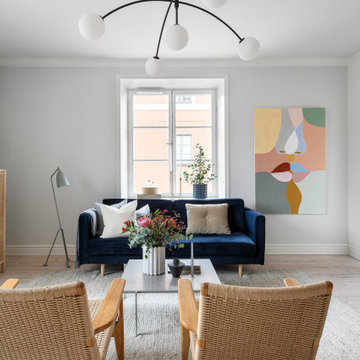
Homestyling 2rok Stockholm
Источник вдохновения для домашнего уюта: маленькая открытая гостиная комната в скандинавском стиле с серыми стенами, светлым паркетным полом, телевизором на стене и белым полом без камина для на участке и в саду
Источник вдохновения для домашнего уюта: маленькая открытая гостиная комната в скандинавском стиле с серыми стенами, светлым паркетным полом, телевизором на стене и белым полом без камина для на участке и в саду
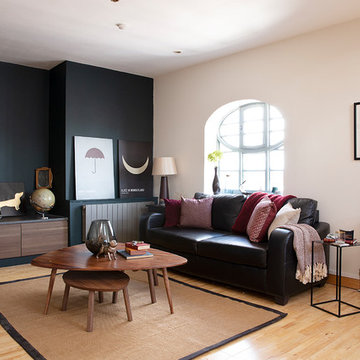
This loft apartment has its living quarters on the top floor - true loft style living and we needed to make the interior match that.
На фото: изолированная, парадная гостиная комната среднего размера в стиле неоклассика (современная классика) с светлым паркетным полом, бежевым полом и бежевыми стенами
На фото: изолированная, парадная гостиная комната среднего размера в стиле неоклассика (современная классика) с светлым паркетным полом, бежевым полом и бежевыми стенами

I built this on my property for my aging father who has some health issues. Handicap accessibility was a factor in design. His dream has always been to try retire to a cabin in the woods. This is what he got.
It is a 1 bedroom, 1 bath with a great room. It is 600 sqft of AC space. The footprint is 40' x 26' overall.
The site was the former home of our pig pen. I only had to take 1 tree to make this work and I planted 3 in its place. The axis is set from root ball to root ball. The rear center is aligned with mean sunset and is visible across a wetland.
The goal was to make the home feel like it was floating in the palms. The geometry had to simple and I didn't want it feeling heavy on the land so I cantilevered the structure beyond exposed foundation walls. My barn is nearby and it features old 1950's "S" corrugated metal panel walls. I used the same panel profile for my siding. I ran it vertical to match the barn, but also to balance the length of the structure and stretch the high point into the canopy, visually. The wood is all Southern Yellow Pine. This material came from clearing at the Babcock Ranch Development site. I ran it through the structure, end to end and horizontally, to create a seamless feel and to stretch the space. It worked. It feels MUCH bigger than it is.
I milled the material to specific sizes in specific areas to create precise alignments. Floor starters align with base. Wall tops adjoin ceiling starters to create the illusion of a seamless board. All light fixtures, HVAC supports, cabinets, switches, outlets, are set specifically to wood joints. The front and rear porch wood has three different milling profiles so the hypotenuse on the ceilings, align with the walls, and yield an aligned deck board below. Yes, I over did it. It is spectacular in its detailing. That's the benefit of small spaces.
Concrete counters and IKEA cabinets round out the conversation.
For those who cannot live tiny, I offer the Tiny-ish House.
Photos by Ryan Gamma
Staging by iStage Homes
Design Assistance Jimmy Thornton
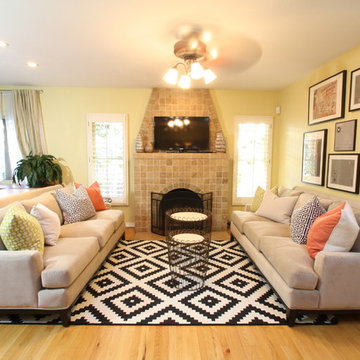
Идея дизайна: маленькая изолированная гостиная комната в стиле фьюжн с желтыми стенами, светлым паркетным полом, стандартным камином, фасадом камина из плитки и отдельно стоящим телевизором для на участке и в саду
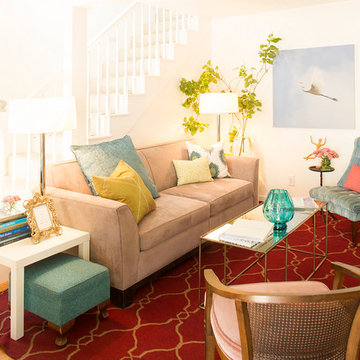
Steve Eltinge
На фото: маленькая открытая гостиная комната в морском стиле с белыми стенами, светлым паркетным полом и мультимедийным центром без камина для на участке и в саду с
На фото: маленькая открытая гостиная комната в морском стиле с белыми стенами, светлым паркетным полом и мультимедийным центром без камина для на участке и в саду с
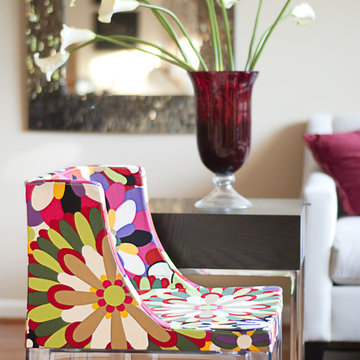
Modern Family Room/Living Room
Photography: Matthew Dandy
Свежая идея для дизайна: парадная, изолированная гостиная комната среднего размера в стиле модернизм с бежевыми стенами и светлым паркетным полом без камина, телевизора - отличное фото интерьера
Свежая идея для дизайна: парадная, изолированная гостиная комната среднего размера в стиле модернизм с бежевыми стенами и светлым паркетным полом без камина, телевизора - отличное фото интерьера

My client's mother had a love for all things 60's, 70's & 80's. Her home was overflowing with original pieces in every corner, on every wall and in every nook and cranny. It was a crazy mish mosh of pieces and styles. When my clients decided to sell their parent's beloved home the task of making the craziness look welcoming seemed overwhelming but I knew that it was not only do-able but also had the potential to look absolutely amazing.
We did a massive, and when I say massive, I mean MASSIVE, decluttering including an estate sale, many donation runs and haulers. Then it was time to use the special pieces I had reserved, along with modern new ones, some repairs and fresh paint here and there to revive this special gem in Willow Glen, CA for a new home owner to love.
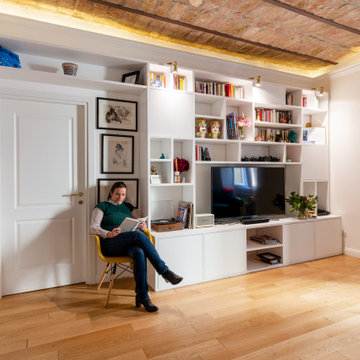
Design arredo su misura, libreria occupa intero muro, integrando le porte già esistenti. Insieme con arredo è stato progettato la luce adatta allo spazio. Una parete attrezzata per la tv con i contenitori chiusi ed aperti, realizzati in legno faggio e verniciati bianchi fatti da artigiano.
Гостиная с светлым паркетным полом – фото дизайна интерьера с невысоким бюджетом
8

