Гостиная с светлым паркетным полом – фото дизайна интерьера с невысоким бюджетом
Сортировать:
Бюджет
Сортировать:Популярное за сегодня
101 - 120 из 3 688 фото
1 из 3
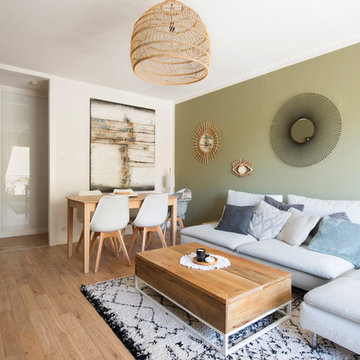
Optimisation des rangements dans le couloir. Cuisine réalisé sur mesure avec des matériaux bruts pour une ambiance raffinée. Salle de bain épurée et moderne.
Changement du sol, choix des couleurs, choix du mobilier. Suivi de chantier et présence durant la réception du chantier.
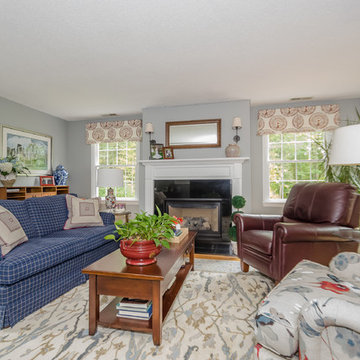
KMB Photography
На фото: маленькая изолированная гостиная комната в классическом стиле с светлым паркетным полом, стандартным камином, фасадом камина из дерева, отдельно стоящим телевизором и серыми стенами для на участке и в саду
На фото: маленькая изолированная гостиная комната в классическом стиле с светлым паркетным полом, стандартным камином, фасадом камина из дерева, отдельно стоящим телевизором и серыми стенами для на участке и в саду
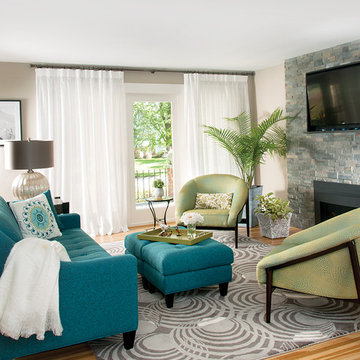
This project was a part of a complete home makeover.
Пример оригинального дизайна: маленькая открытая гостиная комната:: освещение в современном стиле с бежевыми стенами, светлым паркетным полом, двусторонним камином, фасадом камина из камня и телевизором на стене для на участке и в саду
Пример оригинального дизайна: маленькая открытая гостиная комната:: освещение в современном стиле с бежевыми стенами, светлым паркетным полом, двусторонним камином, фасадом камина из камня и телевизором на стене для на участке и в саду
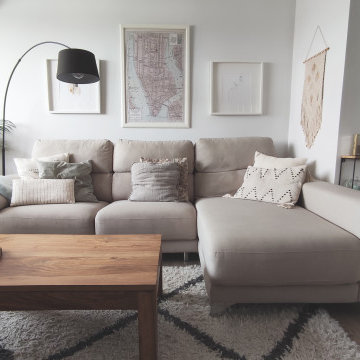
Lo importante en este salón era tener un gran sofá, lo cual suponía un reto porque el espacio no era muy grande. La elección de un tono beige claro hace que visualmente no "invada" demasiado la estancia. Así como incluir una mesa de comedor en vidrio, que aligera el peso visual del mobiliario.
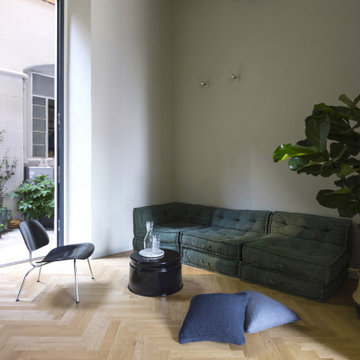
Идея дизайна: двухуровневая гостиная комната среднего размера в скандинавском стиле с зелеными стенами, светлым паркетным полом и бежевым полом
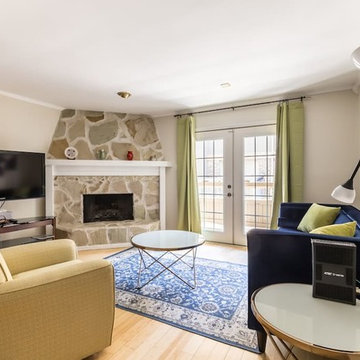
Rony's Airbnb apartment was designed in 3 weeks and for 299$
Идея дизайна: маленькая изолированная, парадная гостиная комната в современном стиле с серыми стенами, светлым паркетным полом, угловым камином, фасадом камина из камня и отдельно стоящим телевизором для на участке и в саду
Идея дизайна: маленькая изолированная, парадная гостиная комната в современном стиле с серыми стенами, светлым паркетным полом, угловым камином, фасадом камина из камня и отдельно стоящим телевизором для на участке и в саду
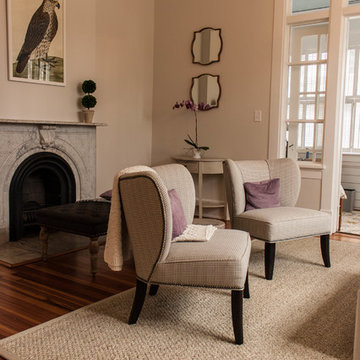
The fireplace pre dates the house and is likely from a downtown home that was demolished. Furniture is by the owner. Chandelier by Circa Lighting. Floors are original heart pine.
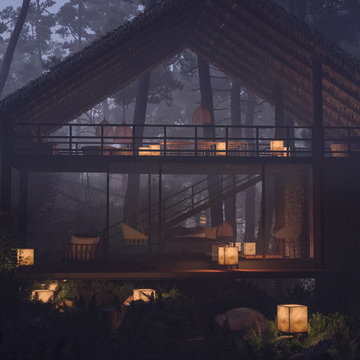
Hidden away amidst the wilderness in the outskirts of the central province of Sri Lanka, is a modern take of a lightweight timber Eco-Cottage consisting of 2 living levels. The cottage takes up a mere footprint of 500 square feet of land, and the structure is raised above ground level and held by stilts, reducing the disturbance to the fauna and flora. The entrance to the cottage is across a suspended timber bridge hanging over the ground cover. The timber planks are spaced apart to give a delicate view of the green living belt below.
Even though an H-iron framework is used for the formation of the shell, it is finished with earthy toned materials such as timber flooring, timber cladded ceiling and trellis, feature rock walls and a hay-thatched roof.
The bedroom and the open washroom is placed on the ground level closer to the natural ground cover filled with delicate living things to make the sleeper or the user of the space feel more in one with nature, and the use of sheer glass around the bedroom further enhances the experience of living outdoors with the luxuries of indoor living.
The living and dining spaces are on the upper deck level. The steep set roof hangs over the spaces giving ample shelter underneath. The living room and dining spaces are fully open to nature with a minimal handrail to determine the usable space from the outdoors. The cottage is lit up by the use of floor lanterns made up of pale cloth, again maintaining the minimal disturbance to the surroundings.
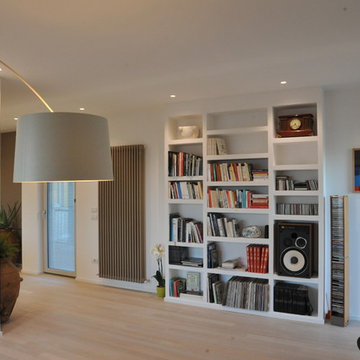
© Roberto Dominici
Стильный дизайн: двухуровневая гостиная комната среднего размера в стиле модернизм с белыми стенами и светлым паркетным полом - последний тренд
Стильный дизайн: двухуровневая гостиная комната среднего размера в стиле модернизм с белыми стенами и светлым паркетным полом - последний тренд
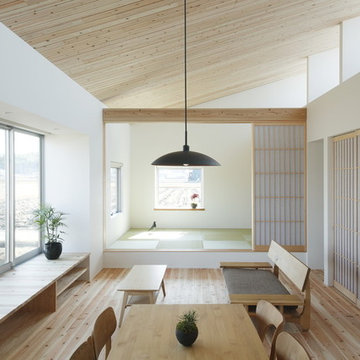
На фото: маленькая открытая гостиная комната в восточном стиле с белыми стенами, светлым паркетным полом, бежевым полом и отдельно стоящим телевизором для на участке и в саду
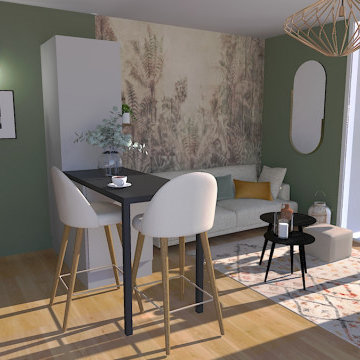
Apporter une décoration "cosy " et naturelle , compléter l'espace cuisine (en partie déjà existante par le promoteur)
Источник вдохновения для домашнего уюта: маленькая открытая гостиная комната в классическом стиле с зелеными стенами, светлым паркетным полом, телевизором на стене, бежевым полом и обоями на стенах без камина для на участке и в саду
Источник вдохновения для домашнего уюта: маленькая открытая гостиная комната в классическом стиле с зелеными стенами, светлым паркетным полом, телевизором на стене, бежевым полом и обоями на стенах без камина для на участке и в саду

Im Februar 2021 durfte ich für einen Vermieter eine neu renovierte und ganz frisch eingerichtete Einzimmer-Wohnung in Chemnitz, unweit des örtlichen Klinikum, fotografieren. Als Immobilienfotograf war es mir wichtig, den Sonnenstand sowie die Lichtverhältnisse in der Wohnung zu beachten. Die entstandenen Immobilienfotografien werden bald im Internet und in Werbedrucken, wie Broschüren oder Flyern erscheinen, um Mietinteressenten auf diese sehr schöne Wohnung aufmerksam zu machen.
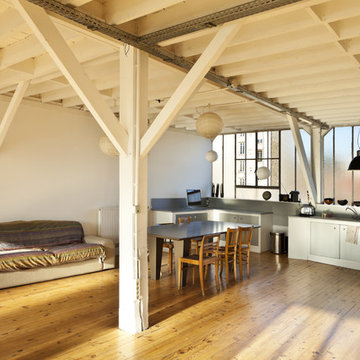
Стильный дизайн: парадная, открытая гостиная комната среднего размера в стиле лофт с белыми стенами и светлым паркетным полом - последний тренд
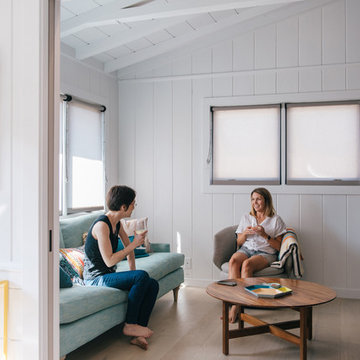
a vaulted ceiling exposes the original structure at the new den/television room; minimalist white oak flooring and contemporary decor provide a contemporary contrast to the existing white paneling
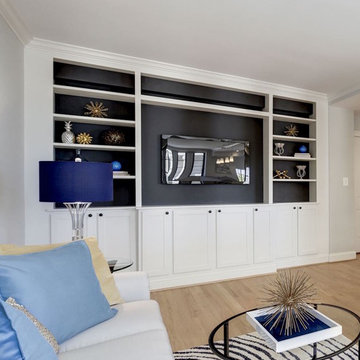
DC Living RealEstate
Пример оригинального дизайна: маленькая открытая гостиная комната в современном стиле с серыми стенами, светлым паркетным полом и мультимедийным центром для на участке и в саду
Пример оригинального дизайна: маленькая открытая гостиная комната в современном стиле с серыми стенами, светлым паркетным полом и мультимедийным центром для на участке и в саду
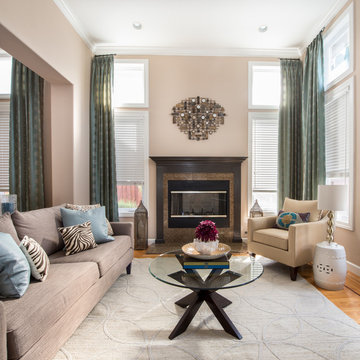
Transformed a completely empty living/dining room into a beautiful and inviting multi-use space for a young family.
Photographer-Mary Anne FitzPatrick
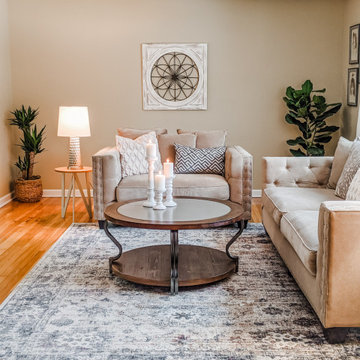
Redesigning a space doesn't have to cost a fortune. This room was designed with a budget of less than $2,500. Some strategic shopping made it a reality and the outcome is a gorgeous living space!
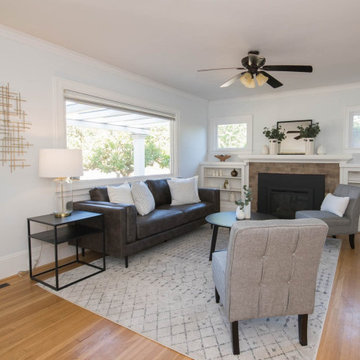
Freshly painted living and dining rooms using Sherwin Williams Paint. Color "Ice Cube" SW 6252.
Свежая идея для дизайна: маленькая изолированная гостиная комната в стиле кантри с синими стенами, светлым паркетным полом, стандартным камином, фасадом камина из плитки и коричневым полом без телевизора для на участке и в саду - отличное фото интерьера
Свежая идея для дизайна: маленькая изолированная гостиная комната в стиле кантри с синими стенами, светлым паркетным полом, стандартным камином, фасадом камина из плитки и коричневым полом без телевизора для на участке и в саду - отличное фото интерьера
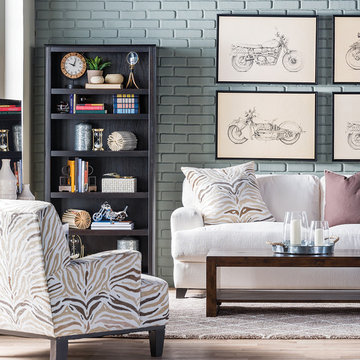
By curating an assortment of items that share similar motifs, you can subtly showcase your personal passions and interests. In this space, the Carlyle bookcase is filled with small treasures that lend both character and cohesion to the overall design. Underlying the room’s cultivated persona are the deep-seated Langley sofa – which features plush, sink-in cushions – as well as its coordinating animal print accent chair, and the 100% solid reclaimed pine Vincente cocktail table.
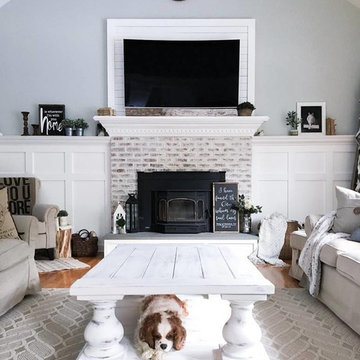
На фото: открытая гостиная комната среднего размера в стиле кантри с разноцветными стенами, светлым паркетным полом, стандартным камином, фасадом камина из кирпича, телевизором на стене и разноцветным полом
Гостиная с светлым паркетным полом – фото дизайна интерьера с невысоким бюджетом
6

