Гостиная с светлым паркетным полом – фото дизайна интерьера
Сортировать:
Бюджет
Сортировать:Популярное за сегодня
61 - 80 из 6 256 фото
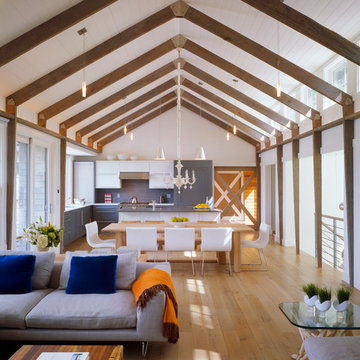
Brian Vanden Brink
Стильный дизайн: открытая гостиная комната среднего размера в морском стиле с белыми стенами и светлым паркетным полом без камина - последний тренд
Стильный дизайн: открытая гостиная комната среднего размера в морском стиле с белыми стенами и светлым паркетным полом без камина - последний тренд
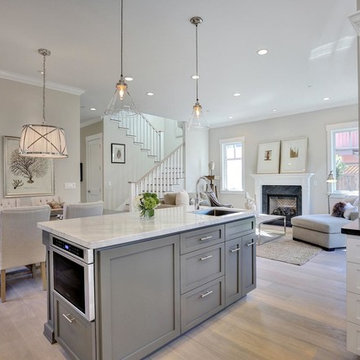
Источник вдохновения для домашнего уюта: открытая гостиная комната среднего размера в стиле неоклассика (современная классика) с светлым паркетным полом, серыми стенами, стандартным камином и фасадом камина из камня без телевизора
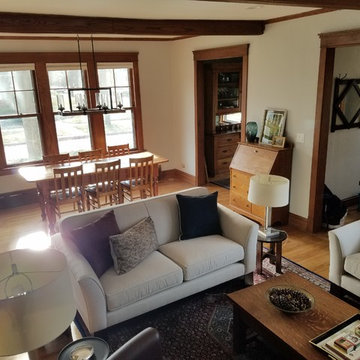
Свежая идея для дизайна: парадная, открытая гостиная комната среднего размера в стиле кантри с белыми стенами, светлым паркетным полом, стандартным камином, фасадом камина из кирпича и бежевым полом без телевизора - отличное фото интерьера
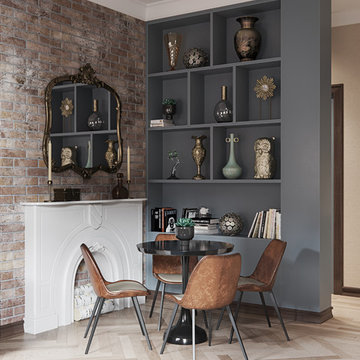
На фото: гостиная комната в современном стиле с серыми стенами, светлым паркетным полом, стандартным камином и бежевым полом
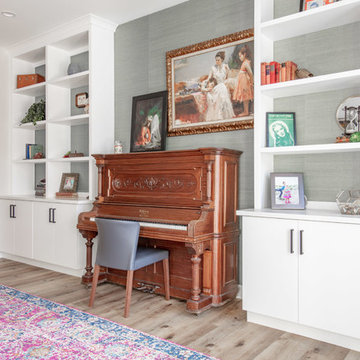
Shane Baker Studios
Идея дизайна: большая гостиная комната в стиле неоклассика (современная классика) с музыкальной комнатой, светлым паркетным полом, бежевым полом и серыми стенами без камина
Идея дизайна: большая гостиная комната в стиле неоклассика (современная классика) с музыкальной комнатой, светлым паркетным полом, бежевым полом и серыми стенами без камина
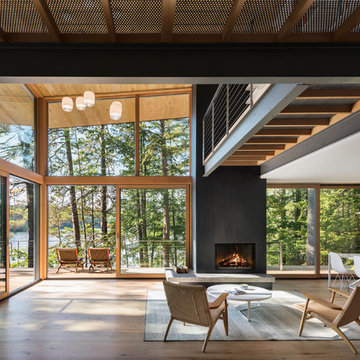
Chuck Choi Architectural Photography
На фото: открытая гостиная комната в стиле рустика с светлым паркетным полом, стандартным камином, бежевым полом и ковром на полу без телевизора
На фото: открытая гостиная комната в стиле рустика с светлым паркетным полом, стандартным камином, бежевым полом и ковром на полу без телевизора
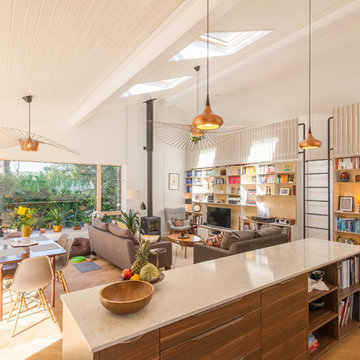
Источник вдохновения для домашнего уюта: большая открытая гостиная комната в скандинавском стиле с светлым паркетным полом, бежевым полом, белыми стенами, печью-буржуйкой и мультимедийным центром
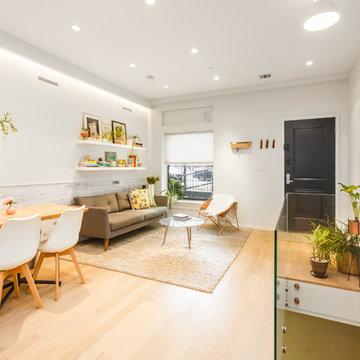
Пример оригинального дизайна: маленькая парадная, открытая гостиная комната в стиле модернизм с белыми стенами, светлым паркетным полом и бежевым полом без камина, телевизора для на участке и в саду
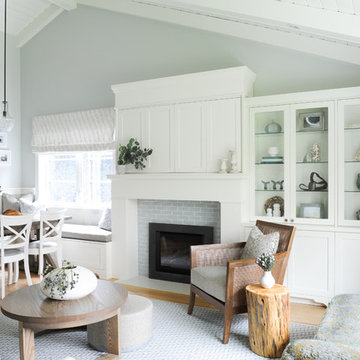
This tiny home is located on a treelined street in the Kitsilano neighborhood of Vancouver. We helped our client create a living and dining space with a beach vibe in this small front room that comfortably accommodates their growing family of four. The starting point for the decor was the client's treasured antique chaise (positioned under the large window) and the scheme grew from there. We employed a few important space saving techniques in this room... One is building seating into a corner that doubles as storage, the other is tucking a footstool, which can double as an extra seat, under the custom wood coffee table. The TV is carefully concealed in the custom millwork above the fireplace. Finally, we personalized this space by designing a family gallery wall that combines family photos and shadow boxes of treasured keepsakes. Interior Decorating by Lori Steeves of Simply Home Decorating. Photos by Tracey Ayton Photography
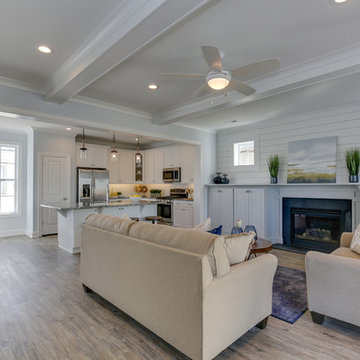
На фото: открытая, парадная гостиная комната среднего размера в морском стиле с синими стенами, светлым паркетным полом, стандартным камином, коричневым полом и фасадом камина из бетона без телевизора с
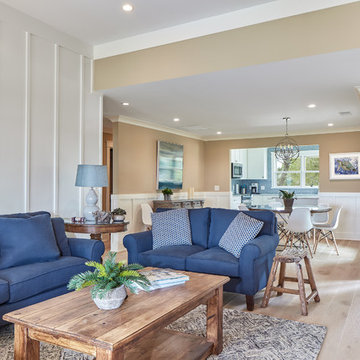
Another view of the family room, looking into the dining area and kitchen beyond. The open concept is alive here in this remodeled Hilton Head Island condo. This space is perfect for a day or a week at the beach and coming inside to relax.
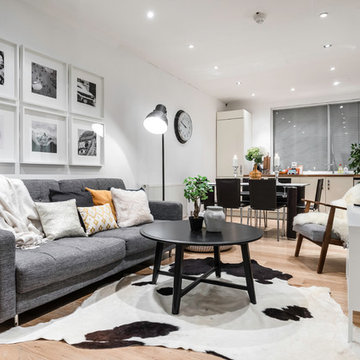
Идея дизайна: открытая гостиная комната в скандинавском стиле с белыми стенами, светлым паркетным полом и телевизором на стене
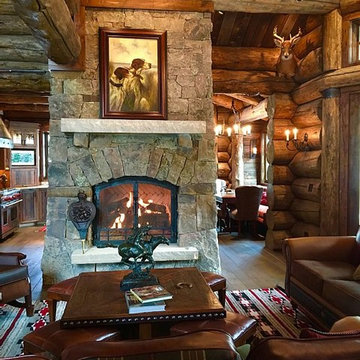
Adam
Пример оригинального дизайна: парадная, открытая гостиная комната среднего размера в стиле рустика с коричневыми стенами, светлым паркетным полом, стандартным камином и фасадом камина из камня без телевизора
Пример оригинального дизайна: парадная, открытая гостиная комната среднего размера в стиле рустика с коричневыми стенами, светлым паркетным полом, стандартным камином и фасадом камина из камня без телевизора
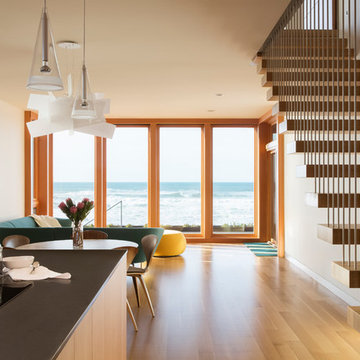
David Papazian
Источник вдохновения для домашнего уюта: открытая гостиная комната среднего размера в современном стиле с белыми стенами и светлым паркетным полом без камина, телевизора
Источник вдохновения для домашнего уюта: открытая гостиная комната среднего размера в современном стиле с белыми стенами и светлым паркетным полом без камина, телевизора
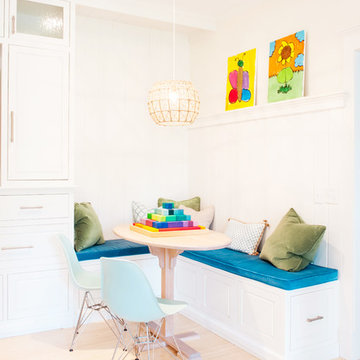
Alice G Patterson Photography
Пример оригинального дизайна: открытая гостиная комната среднего размера в морском стиле с белыми стенами, светлым паркетным полом и мультимедийным центром без камина
Пример оригинального дизайна: открытая гостиная комната среднего размера в морском стиле с белыми стенами, светлым паркетным полом и мультимедийным центром без камина
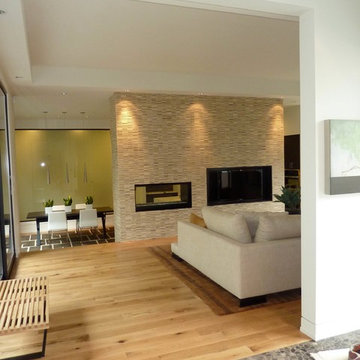
The central fireplace feature wall separate the ding and kitchen form the living room.
На фото: большая открытая гостиная комната в стиле модернизм с бежевыми стенами, светлым паркетным полом, стандартным камином, фасадом камина из плитки, мультимедийным центром и коричневым полом
На фото: большая открытая гостиная комната в стиле модернизм с бежевыми стенами, светлым паркетным полом, стандартным камином, фасадом камина из плитки, мультимедийным центром и коричневым полом
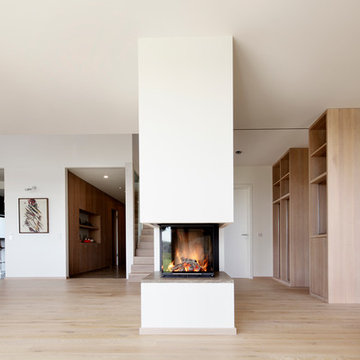
Obwohl es ein offener Wohn-, Ess-, Kochbereich ist, gibt es durch den Kamin eine kleine Trennung der drei Räume.
На фото: большая открытая гостиная комната в стиле модернизм с двусторонним камином, белыми стенами, светлым паркетным полом и фасадом камина из штукатурки с
На фото: большая открытая гостиная комната в стиле модернизм с двусторонним камином, белыми стенами, светлым паркетным полом и фасадом камина из штукатурки с
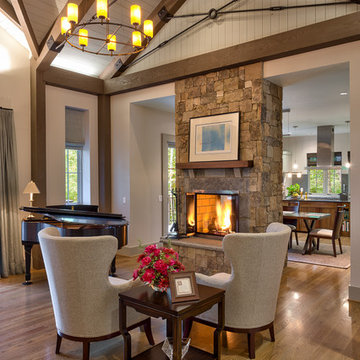
Kevin Meechan - Meechan Architectural Photography
Стильный дизайн: открытая гостиная комната среднего размера в стиле рустика с серыми стенами, светлым паркетным полом, двусторонним камином, фасадом камина из камня, музыкальной комнатой и коричневым полом - последний тренд
Стильный дизайн: открытая гостиная комната среднего размера в стиле рустика с серыми стенами, светлым паркетным полом, двусторонним камином, фасадом камина из камня, музыкальной комнатой и коричневым полом - последний тренд
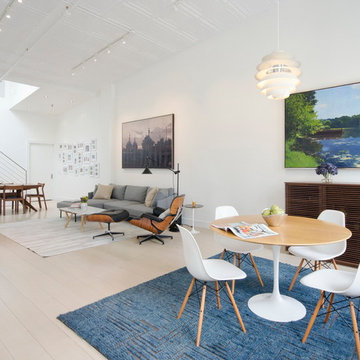
A young couple with three small children purchased this full floor loft in Tribeca in need of a gut renovation. The existing apartment was plagued with awkward spaces, limited natural light and an outdated décor. It was also lacking the required third child’s bedroom desperately needed for their newly expanded family. StudioLAB aimed for a fluid open-plan layout in the larger public spaces while creating smaller, tighter quarters in the rear private spaces to satisfy the family’s programmatic wishes. 3 small children’s bedrooms were carved out of the rear lower level connected by a communal playroom and a shared kid’s bathroom. Upstairs, the master bedroom and master bathroom float above the kid’s rooms on a mezzanine accessed by a newly built staircase. Ample new storage was built underneath the staircase as an extension of the open kitchen and dining areas. A custom pull out drawer containing the food and water bowls was installed for the family’s two dogs to be hidden away out of site when not in use. All wall surfaces, existing and new, were limited to a bright but warm white finish to create a seamless integration in the ceiling and wall structures allowing the spatial progression of the space and sculptural quality of the midcentury modern furniture pieces and colorful original artwork, painted by the wife’s brother, to enhance the space. The existing tin ceiling was left in the living room to maximize ceiling heights and remain a reminder of the historical details of the original construction. A new central AC system was added with an exposed cylindrical duct running along the long living room wall. A small office nook was built next to the elevator tucked away to be out of site.
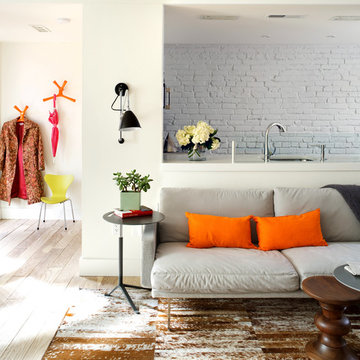
Stacy Zarin Goldberg
Стильный дизайн: маленькая открытая гостиная комната в современном стиле с белыми стенами, светлым паркетным полом и бежевым полом без камина, телевизора для на участке и в саду - последний тренд
Стильный дизайн: маленькая открытая гостиная комната в современном стиле с белыми стенами, светлым паркетным полом и бежевым полом без камина, телевизора для на участке и в саду - последний тренд
Гостиная с светлым паркетным полом – фото дизайна интерьера
4

