Гостиная с светлым паркетным полом – фото дизайна интерьера
Сортировать:
Бюджет
Сортировать:Популярное за сегодня
1 - 20 из 6 258 фото

island Paint Benj Moore Kendall Charcoal
Floors- DuChateau Chateau Antique White
Стильный дизайн: открытая гостиная комната среднего размера в стиле неоклассика (современная классика) с серыми стенами, светлым паркетным полом, серым полом и ковром на полу без телевизора - последний тренд
Стильный дизайн: открытая гостиная комната среднего размера в стиле неоклассика (современная классика) с серыми стенами, светлым паркетным полом, серым полом и ковром на полу без телевизора - последний тренд

OVERVIEW
Set into a mature Boston area neighborhood, this sophisticated 2900SF home offers efficient use of space, expression through form, and myriad of green features.
MULTI-GENERATIONAL LIVING
Designed to accommodate three family generations, paired living spaces on the first and second levels are architecturally expressed on the facade by window systems that wrap the front corners of the house. Included are two kitchens, two living areas, an office for two, and two master suites.
CURB APPEAL
The home includes both modern form and materials, using durable cedar and through-colored fiber cement siding, permeable parking with an electric charging station, and an acrylic overhang to shelter foot traffic from rain.
FEATURE STAIR
An open stair with resin treads and glass rails winds from the basement to the third floor, channeling natural light through all the home’s levels.
LEVEL ONE
The first floor kitchen opens to the living and dining space, offering a grand piano and wall of south facing glass. A master suite and private ‘home office for two’ complete the level.
LEVEL TWO
The second floor includes another open concept living, dining, and kitchen space, with kitchen sink views over the green roof. A full bath, bedroom and reading nook are perfect for the children.
LEVEL THREE
The third floor provides the second master suite, with separate sink and wardrobe area, plus a private roofdeck.
ENERGY
The super insulated home features air-tight construction, continuous exterior insulation, and triple-glazed windows. The walls and basement feature foam-free cavity & exterior insulation. On the rooftop, a solar electric system helps offset energy consumption.
WATER
Cisterns capture stormwater and connect to a drip irrigation system. Inside the home, consumption is limited with high efficiency fixtures and appliances.
TEAM
Architecture & Mechanical Design – ZeroEnergy Design
Contractor – Aedi Construction
Photos – Eric Roth Photography
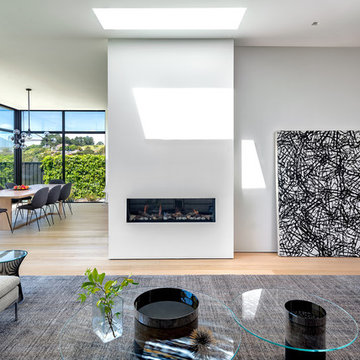
White living room interior with modern fireplace
Источник вдохновения для домашнего уюта: большая открытая гостиная комната в стиле модернизм с белыми стенами, светлым паркетным полом и фасадом камина из штукатурки
Источник вдохновения для домашнего уюта: большая открытая гостиная комната в стиле модернизм с белыми стенами, светлым паркетным полом и фасадом камина из штукатурки
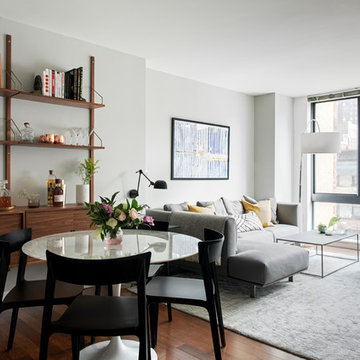
На фото: открытая гостиная комната среднего размера в стиле ретро с серыми стенами, светлым паркетным полом, телевизором на стене и коричневым полом без камина с

На фото: открытая гостиная комната:: освещение в стиле неоклассика (современная классика) с серыми стенами, светлым паркетным полом, стандартным камином и фасадом камина из камня
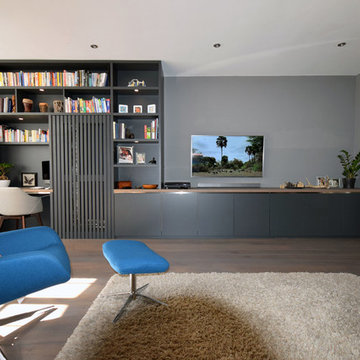
На фото: большая гостиная комната в стиле модернизм с серыми стенами, светлым паркетным полом и телевизором на стене без камина
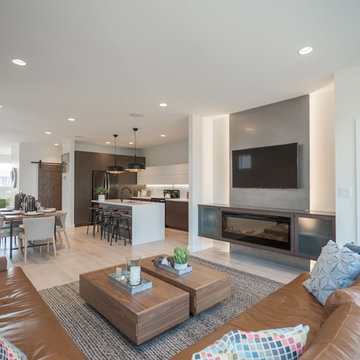
Свежая идея для дизайна: большая открытая гостиная комната в стиле модернизм с белыми стенами, светлым паркетным полом, горизонтальным камином, телевизором на стене и бежевым полом - отличное фото интерьера
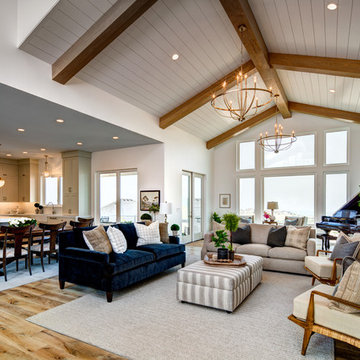
Источник вдохновения для домашнего уюта: большая открытая гостиная комната в стиле модернизм с белыми стенами, светлым паркетным полом, стандартным камином, фасадом камина из камня и телевизором на стене
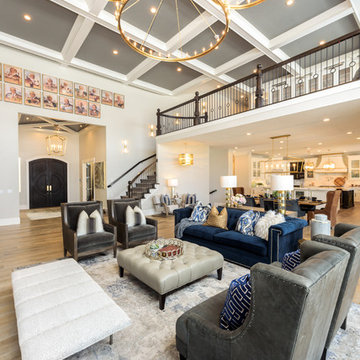
Свежая идея для дизайна: большая парадная, открытая гостиная комната в стиле неоклассика (современная классика) с бежевыми стенами, светлым паркетным полом и бежевым полом без телевизора - отличное фото интерьера

From CDK Architects:
This is a new home that replaced an existing 1949 home in Rosedale. The design concept for the new house is “Mid Century Modern Meets Modern.” This is clearly a new home, but we wanted to give reverence to the neighborhood and its roots.
It was important to us to re-purpose the old home. Rather than demolishing it, we worked with our contractor to disassemble the house piece by piece, eventually donating about 80% of the home to Habitat for Humanity. The wood floors were salvaged and reused on the new fireplace wall.
The home contains 3 bedrooms, 2.5 baths, plus a home office and a music studio, totaling 2,650 square feet. One of the home’s most striking features is its large vaulted ceiling in the Living/Dining/Kitchen area. Substantial clerestory windows provide treetop views and bring dappled light into the space from high above. There’s natural light in every room in the house. Balancing the desire for natural light and privacy was very important, as was the connection to nature.
What we hoped to achieve was a fun, flexible home with beautiful light and a nice balance of public and private spaces. We also wanted a home that would adapt to a growing family but would still fit our needs far into the future. The end result is a home with a calming, organic feel to it.
Built by R Builders LLC (General Contractor)
Interior Design by Becca Stephens Interiors
Landscape Design by Seedlings Gardening
Photos by Reagen Taylor Photography
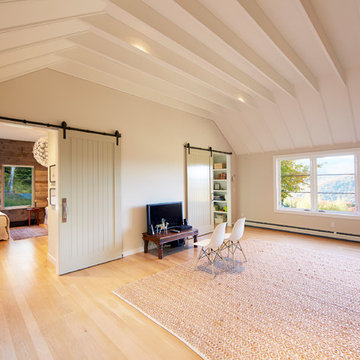
Erica Michelsen
Стильный дизайн: открытая комната для игр среднего размера в стиле кантри с белыми стенами, светлым паркетным полом и отдельно стоящим телевизором без камина - последний тренд
Стильный дизайн: открытая комната для игр среднего размера в стиле кантри с белыми стенами, светлым паркетным полом и отдельно стоящим телевизором без камина - последний тренд
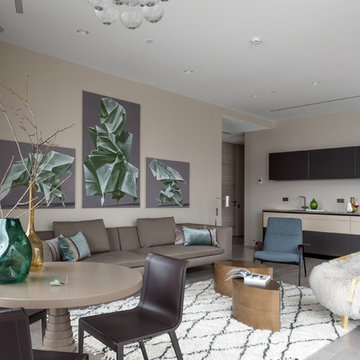
PropertyLab+art
Стильный дизайн: парадная, открытая гостиная комната среднего размера в современном стиле с бежевыми стенами, светлым паркетным полом и серым полом - последний тренд
Стильный дизайн: парадная, открытая гостиная комната среднего размера в современном стиле с бежевыми стенами, светлым паркетным полом и серым полом - последний тренд
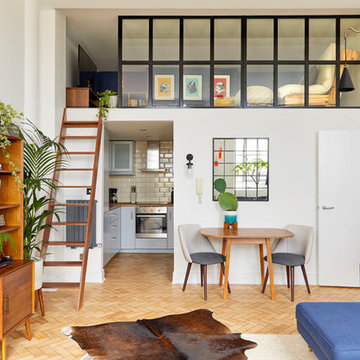
Anna Stathaki
Originally the mezzanine was divided by wooden railings. By replacing this with crittall style panels the space is reformed as a more separate, private space, ideal for doubling as a space for extra guests to stay. The crittall style also adds an industrial loft feel, that fits the space, and owner perfectly.
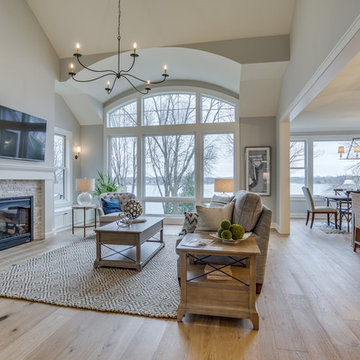
Open great room - Photo by Sky Definition
Пример оригинального дизайна: большая открытая гостиная комната в стиле кантри с серыми стенами, светлым паркетным полом, стандартным камином, фасадом камина из кирпича, телевизором на стене и бежевым полом
Пример оригинального дизайна: большая открытая гостиная комната в стиле кантри с серыми стенами, светлым паркетным полом, стандартным камином, фасадом камина из кирпича, телевизором на стене и бежевым полом
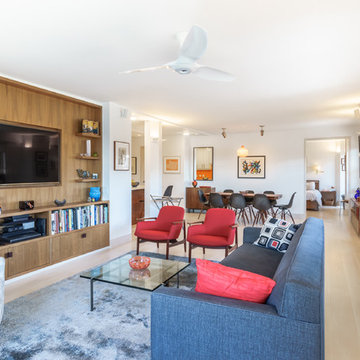
Heidi Solander
На фото: открытая гостиная комната в современном стиле с белыми стенами, светлым паркетным полом, мультимедийным центром и бежевым полом с
На фото: открытая гостиная комната в современном стиле с белыми стенами, светлым паркетным полом, мультимедийным центром и бежевым полом с
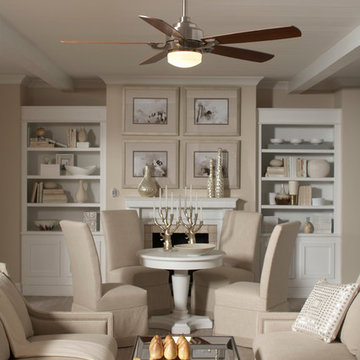
На фото: парадная, изолированная гостиная комната среднего размера в стиле неоклассика (современная классика) с коричневыми стенами, светлым паркетным полом, стандартным камином и фасадом камина из дерева без телевизора
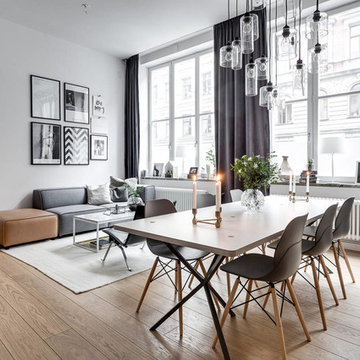
Стильный дизайн: открытая гостиная комната среднего размера в скандинавском стиле с белыми стенами и светлым паркетным полом без телевизора - последний тренд
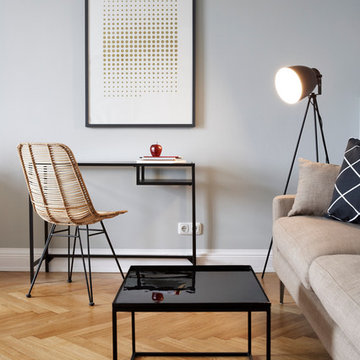
studio uwe gaertner
Пример оригинального дизайна: гостиная комната:: освещение в скандинавском стиле с серыми стенами и светлым паркетным полом
Пример оригинального дизайна: гостиная комната:: освещение в скандинавском стиле с серыми стенами и светлым паркетным полом
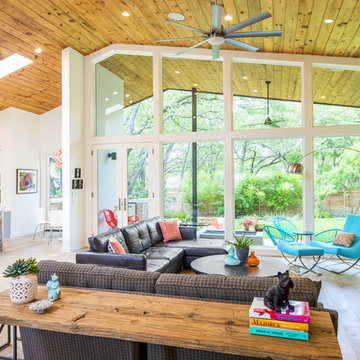
Merrick Ales
Стильный дизайн: открытая гостиная комната:: освещение в стиле ретро с телевизором на стене и светлым паркетным полом - последний тренд
Стильный дизайн: открытая гостиная комната:: освещение в стиле ретро с телевизором на стене и светлым паркетным полом - последний тренд
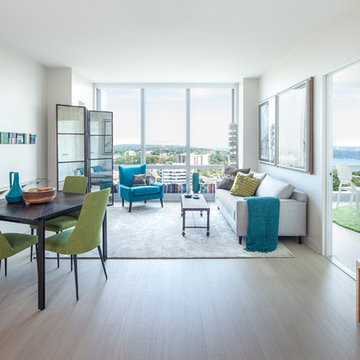
Kim Depole
Kim Depole Design
Ashok Sinha
Источник вдохновения для домашнего уюта: открытая гостиная комната среднего размера в стиле ретро с белыми стенами и светлым паркетным полом
Источник вдохновения для домашнего уюта: открытая гостиная комната среднего размера в стиле ретро с белыми стенами и светлым паркетным полом
Гостиная с светлым паркетным полом – фото дизайна интерьера
1

