Гостиная с стандартным камином и деревянными стенами – фото дизайна интерьера
Сортировать:
Бюджет
Сортировать:Популярное за сегодня
81 - 100 из 958 фото
1 из 3
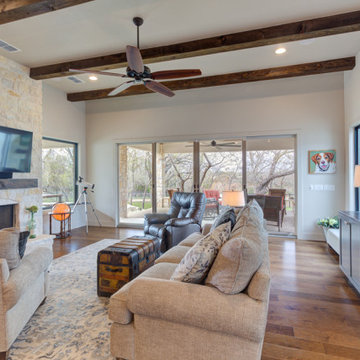
Идея дизайна: большая открытая гостиная комната в стиле неоклассика (современная классика) с с книжными шкафами и полками, белыми стенами, паркетным полом среднего тона, стандартным камином, фасадом камина из камня, телевизором на стене, коричневым полом, балками на потолке и деревянными стенами

The Family Room included a sofa, coffee table, and piano that the family wanted to keep. We wanted to ensure that this space worked with higher volumes of foot traffic, more frequent use, and of course… the occasional spills. We used an indoor/outdoor rug that is soft underfoot and brought in the beautiful coastal aquas and blues with it. A sturdy oak cabinet atop brass metal legs makes for an organized place to stash games, art supplies, and toys to keep the family room neat and tidy, while still allowing for a space to live.
Even the remotes and video game controllers have their place. Behind the media stand is a feature wall, done by our contractor per our design, which turned out phenomenally! It features an exaggerated and unique diamond pattern.
We love to design spaces that are just as functional, as they are beautiful.

Идея дизайна: открытая гостиная комната среднего размера с серыми стенами, полом из керамогранита, стандартным камином, фасадом камина из каменной кладки, телевизором на стене, серым полом и деревянными стенами
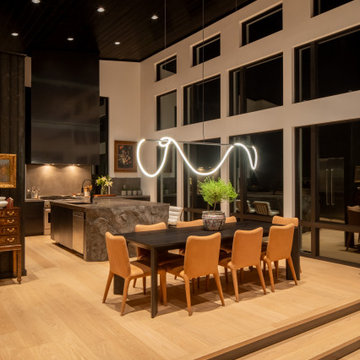
Пример оригинального дизайна: большая открытая гостиная комната в современном стиле с серыми стенами, светлым паркетным полом, стандартным камином, фасадом камина из бетона, скрытым телевизором, коричневым полом, сводчатым потолком и деревянными стенами

This large gated estate includes one of the original Ross cottages that served as a summer home for people escaping San Francisco's fog. We took the main residence built in 1941 and updated it to the current standards of 2020 while keeping the cottage as a guest house. A massive remodel in 1995 created a classic white kitchen. To add color and whimsy, we installed window treatments fabricated from a Josef Frank citrus print combined with modern furnishings. Throughout the interiors, foliate and floral patterned fabrics and wall coverings blur the inside and outside worlds.

Источник вдохновения для домашнего уюта: большая открытая гостиная комната в стиле рустика с бежевыми стенами, паркетным полом среднего тона, стандартным камином, фасадом камина из камня, телевизором на стене, коричневым полом, деревянным потолком и деревянными стенами

This walnut screen wall seperates the guest wing from the public areas of the house. Adds a lot of personality without being distracting or busy.
Источник вдохновения для домашнего уюта: огромная открытая гостиная комната в стиле ретро с белыми стенами, паркетным полом среднего тона, стандартным камином, фасадом камина из кирпича, телевизором на стене, сводчатым потолком и деревянными стенами
Источник вдохновения для домашнего уюта: огромная открытая гостиная комната в стиле ретро с белыми стенами, паркетным полом среднего тона, стандартным камином, фасадом камина из кирпича, телевизором на стене, сводчатым потолком и деревянными стенами

This new, custom home is designed to blend into the existing “Cottage City” neighborhood in Linden Hills. To accomplish this, we incorporated the “Gambrel” roof form, which is a barn-shaped roof that reduces the scale of a 2-story home to appear as a story-and-a-half. With a Gambrel home existing on either side, this is the New Gambrel on the Block.
This home has a traditional--yet fresh--design. The columns, located on the front porch, are of the Ionic Classical Order, with authentic proportions incorporated. Next to the columns is a light, modern, metal railing that stands in counterpoint to the home’s classic frame. This balance of traditional and fresh design is found throughout the home.
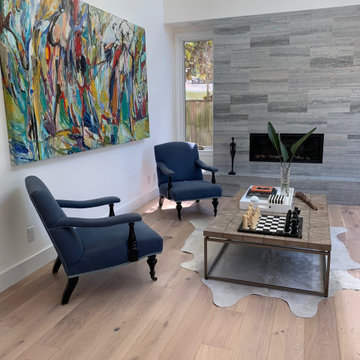
Laguna Oak Hardwood – The Alta Vista Hardwood Flooring Collection is a return to vintage European Design. These beautiful classic and refined floors are crafted out of French White Oak, a premier hardwood species that has been used for everything from flooring to shipbuilding over the centuries due to its stability.

Great room of our First Home Floor Plan. Great room is open to the kitchen, dining and porch area. Shiplap stained then painted white leaving nickel gap dark stained to coordinate with age gray ceiling.

Свежая идея для дизайна: открытая гостиная комната среднего размера в стиле модернизм с домашним баром, белыми стенами, светлым паркетным полом, стандартным камином, фасадом камина из металла, телевизором на стене, бежевым полом и деревянными стенами - отличное фото интерьера

Living room with vaulted ceiling and light natural wood
Стильный дизайн: двухуровневая гостиная комната среднего размера в стиле фьюжн с бежевыми стенами, полом из керамической плитки, стандартным камином, фасадом камина из камня, телевизором на стене, бежевым полом, деревянным потолком и деревянными стенами - последний тренд
Стильный дизайн: двухуровневая гостиная комната среднего размера в стиле фьюжн с бежевыми стенами, полом из керамической плитки, стандартным камином, фасадом камина из камня, телевизором на стене, бежевым полом, деревянным потолком и деревянными стенами - последний тренд
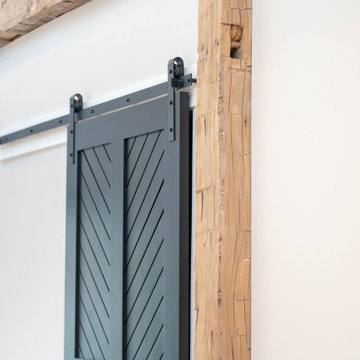
На фото: открытая гостиная комната в стиле кантри с светлым паркетным полом, стандартным камином, коричневым полом, сводчатым потолком, деревянными стенами и фасадом камина из камня

На фото: гостиная комната в стиле рустика с коричневыми стенами, паркетным полом среднего тона, стандартным камином, фасадом камина из металла, коричневым полом, деревянным потолком и деревянными стенами с
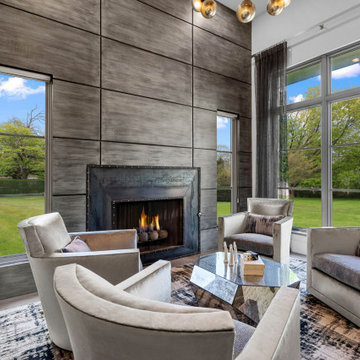
На фото: изолированная гостиная комната среднего размера в стиле лофт с разноцветными стенами, ковровым покрытием, стандартным камином, фасадом камина из металла, разноцветным полом и деревянными стенами с
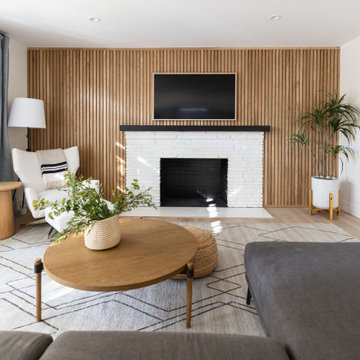
This wood slat wall helps give this family room some eye catching yet low key texture and detail.
Идея дизайна: открытая гостиная комната среднего размера в морском стиле с бежевыми стенами, стандартным камином, фасадом камина из кирпича, телевизором на стене и деревянными стенами
Идея дизайна: открытая гостиная комната среднего размера в морском стиле с бежевыми стенами, стандартным камином, фасадом камина из кирпича, телевизором на стене и деревянными стенами
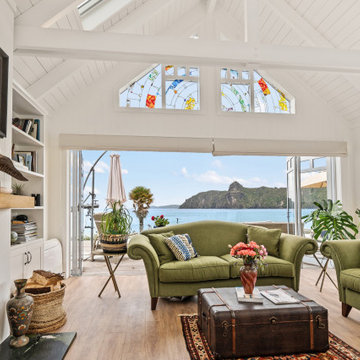
Beams are patinaed white; walls are tongue and groove timber, and huge bifolds yield stunning views across the turquoise waters of Taupo Bay. Touches like the stained glass in the windows have been integrated into the home.
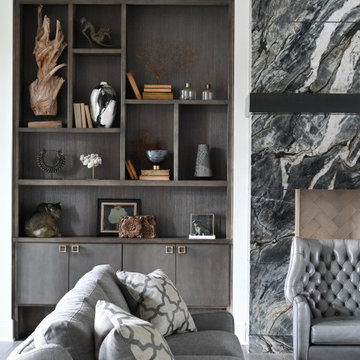
This modern take on a French Country home incorporates sleek custom-designed built-in shelving. The shape and size of each shelf were intentionally designed and perfectly houses a unique raw wood sculpture. The fireplace wall is bold book-matched black and white marble, and the star of the living area. It complements the industrial elements of the neighboring kitchen. A chic color palette of warm neutrals, greys, blacks, and hints of metallics seep throughout this space and the neighboring rooms, creating a design that is striking and cohesive.

Floating above the kitchen and family room, a mezzanine offers elevated views to the lake. It features a fireplace with cozy seating and a game table for family gatherings. Architecture and interior design by Pierre Hoppenot, Studio PHH Architects.

custom fireplace surround
custom built-ins
custom coffered ceiling
Источник вдохновения для домашнего уюта: большая парадная, открытая гостиная комната в стиле неоклассика (современная классика) с белыми стенами, ковровым покрытием, стандартным камином, фасадом камина из камня, мультимедийным центром, белым полом, кессонным потолком и деревянными стенами
Источник вдохновения для домашнего уюта: большая парадная, открытая гостиная комната в стиле неоклассика (современная классика) с белыми стенами, ковровым покрытием, стандартным камином, фасадом камина из камня, мультимедийным центром, белым полом, кессонным потолком и деревянными стенами
Гостиная с стандартным камином и деревянными стенами – фото дизайна интерьера
5

