Гостиная с стандартным камином и деревянными стенами – фото дизайна интерьера
Сортировать:
Бюджет
Сортировать:Популярное за сегодня
61 - 80 из 958 фото
1 из 3

Modern living room with dual facing sofa...Enjoy a book in front of a fireplace or watch your favorite movie and feel like you have two "special places" in one room. Perfect also for entertaining.
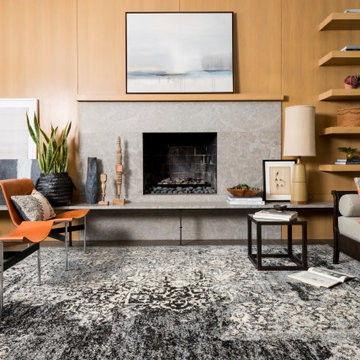
Источник вдохновения для домашнего уюта: гостиная комната в современном стиле с коричневыми стенами, стандартным камином, коричневым полом и деревянными стенами
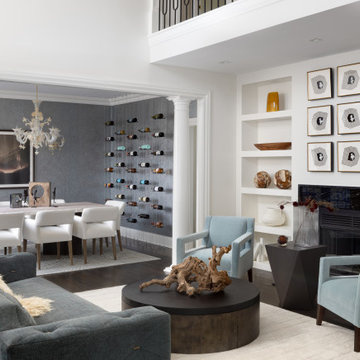
Стильный дизайн: парадная, открытая гостиная комната среднего размера в стиле неоклассика (современная классика) с белыми стенами, темным паркетным полом, стандартным камином, фасадом камина из камня, коричневым полом, сводчатым потолком и деревянными стенами без телевизора - последний тренд
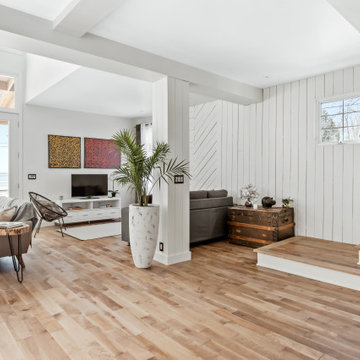
Salon / Living Room
Источник вдохновения для домашнего уюта: большая парадная, открытая гостиная комната в стиле кантри с белыми стенами, паркетным полом среднего тона, стандартным камином, фасадом камина из камня, отдельно стоящим телевизором, коричневым полом, сводчатым потолком и деревянными стенами
Источник вдохновения для домашнего уюта: большая парадная, открытая гостиная комната в стиле кантри с белыми стенами, паркетным полом среднего тона, стандартным камином, фасадом камина из камня, отдельно стоящим телевизором, коричневым полом, сводчатым потолком и деревянными стенами

Keeping within the original footprint, the cased openings between the living room and dining room were widened to create better flow. Low built-in bookshelves were added below the windows in the living room, as well as full-height bookshelves in the dining room, both purposely matched to fit the home’s original 1920’s architecture. The wood flooring was matched and re-finished throughout the home to seamlessly blend the rooms and make the space look larger. In addition to the interior remodel, the home’s exterior received a new facelift with a fresh coat of paint and repairs to the existing siding.

Living Room
Пример оригинального дизайна: большая открытая гостиная комната в стиле кантри с белыми стенами, темным паркетным полом, стандартным камином, фасадом камина из каменной кладки, телевизором на стене, коричневым полом, балками на потолке и деревянными стенами
Пример оригинального дизайна: большая открытая гостиная комната в стиле кантри с белыми стенами, темным паркетным полом, стандартным камином, фасадом камина из каменной кладки, телевизором на стене, коричневым полом, балками на потолке и деревянными стенами

To take advantage of this home’s natural light and expansive views and to enhance the feeling of spaciousness indoors, we designed an open floor plan on the main level, including the living room, dining room, kitchen and family room. This new traditional-style kitchen boasts all the trappings of the 21st century, including granite countertops and a Kohler Whitehaven farm sink. Sub-Zero under-counter refrigerator drawers seamlessly blend into the space with front panels that match the rest of the kitchen cabinetry. Underfoot, blonde Acacia luxury vinyl plank flooring creates a consistent feel throughout the kitchen, dining and living spaces.
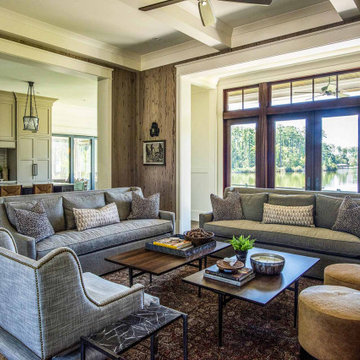
Pecky cypress walls and hand-scraped reclaimed oak floors.
На фото: гостиная комната с темным паркетным полом, стандартным камином, фасадом камина из камня, коричневым полом и деревянными стенами
На фото: гостиная комната с темным паркетным полом, стандартным камином, фасадом камина из камня, коричневым полом и деревянными стенами

Lower Level Living/Media Area features white oak walls, custom, reclaimed limestone fireplace surround, and media wall - Scandinavian Modern Interior - Indianapolis, IN - Trader's Point - Architect: HAUS | Architecture For Modern Lifestyles - Construction Manager: WERK | Building Modern - Christopher Short + Paul Reynolds - Photo: Premier Luxury Electronic Lifestyles

This artist's haven in Portola Valley, CA is in a woodsy, rural setting. The goal was to make this home lighter and more inviting using new lighting, new flooring, and new furniture, while maintaining the integrity of the original house design. Not quite Craftsman, not quite mid-century modern, this home built in 1955 has a rustic feel. We wanted to uplevel the sophistication, and bring in lots of color, pattern, and texture the artist client would love.
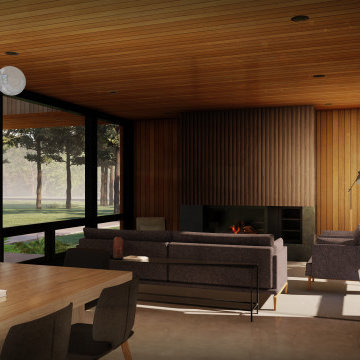
Living Room
-
Like what you see? Visit www.mymodernhome.com for more detail, or to see yourself in one of our architect-designed home plans.
Пример оригинального дизайна: открытая гостиная комната в стиле модернизм с бетонным полом, стандартным камином, фасадом камина из камня, скрытым телевизором, серым полом, деревянным потолком и деревянными стенами
Пример оригинального дизайна: открытая гостиная комната в стиле модернизм с бетонным полом, стандартным камином, фасадом камина из камня, скрытым телевизором, серым полом, деревянным потолком и деревянными стенами

На фото: изолированная гостиная комната среднего размера с белыми стенами, темным паркетным полом, стандартным камином, фасадом камина из дерева, телевизором на стене, коричневым полом, потолком из вагонки и деревянными стенами
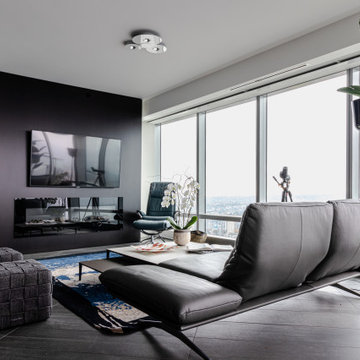
Стильный дизайн: открытая гостиная комната среднего размера в современном стиле с коричневыми стенами, стандартным камином, фасадом камина из дерева, телевизором на стене, серым полом, деревянными стенами и полом из керамогранита - последний тренд
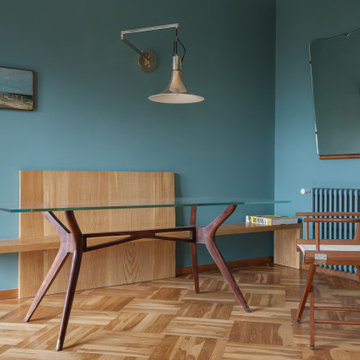
Living: pavimento originale in quadrotti di rovere massello; arredo vintage unito ad arredi disegnati su misura (panca e mobile bar) Tavolo in vetro con gambe anni 50; sedie da regista; divano anni 50 con nuovo tessuto blu/verde in armonia con il colore blu/verde delle pareti. Poltroncine anni 50 danesi; camino originale. Lampada tavolo originale Albini.
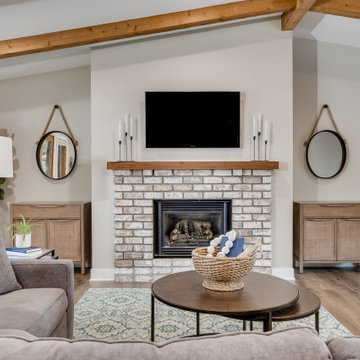
For these clients, they purchased this home from a family member but knew it be a whole home gut and remodel. For their living room, we kept the exposed beams and some of the brick fireplace. but added in new luxury vinyl planking, a new wood mantle to match the beams and a new staircase railing, new paint, lights, and more to help take this lake front townhome into their dream getaway.
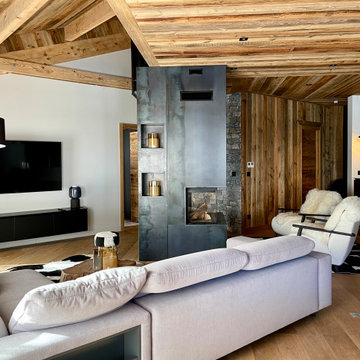
Свежая идея для дизайна: большая открытая гостиная комната в белых тонах с отделкой деревом:: освещение в стиле рустика с светлым паркетным полом, стандартным камином, фасадом камина из металла, телевизором на стене, деревянным потолком и деревянными стенами - отличное фото интерьера

На фото: парадная, открытая гостиная комната в стиле рустика с паркетным полом среднего тона, стандартным камином, фасадом камина из каменной кладки, деревянным потолком и деревянными стенами без телевизора

Grain & Saw is a subtle reclaimed look inspired by 14th-century handcrafted guilds, paired with the latest materials this collection will compliment every interior. At a time when Guild associations worked with merchants and artisans to protect one of kind handcrafted products the touch & feel of the work is unmistakably rich. Every board is unique, every pattern is distinct and full of personality… designed with juxtaposing striking characteristics of hand tooled saw marks and enhanced natural grain allowing the ebbs and flows of the wood species to be at the forefront.
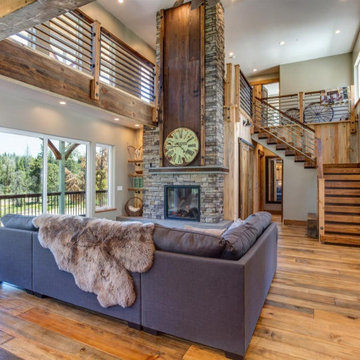
Пример оригинального дизайна: гостиная комната среднего размера в стиле рустика с светлым паркетным полом, стандартным камином, фасадом камина из бетона, разноцветным полом и деревянными стенами

Пример оригинального дизайна: гостиная комната в стиле рустика с белыми стенами, паркетным полом среднего тона, стандартным камином, фасадом камина из каменной кладки, телевизором на стене и деревянными стенами
Гостиная с стандартным камином и деревянными стенами – фото дизайна интерьера
4

