Гостиная с скрытым телевизором – фото дизайна интерьера
Сортировать:Популярное за сегодня
201 - 220 из 13 371 фото
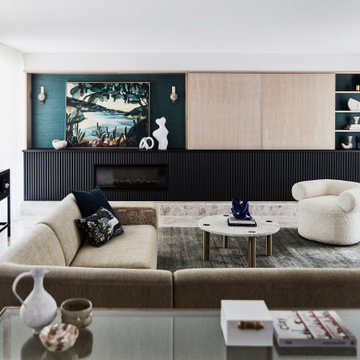
Пример оригинального дизайна: гостиная комната в современном стиле с белыми стенами, горизонтальным камином, скрытым телевизором и серым полом

Идея дизайна: большая парадная, открытая гостиная комната в стиле ретро с белыми стенами, светлым паркетным полом, стандартным камином, фасадом камина из бетона, скрытым телевизором, балками на потолке и панелями на части стены
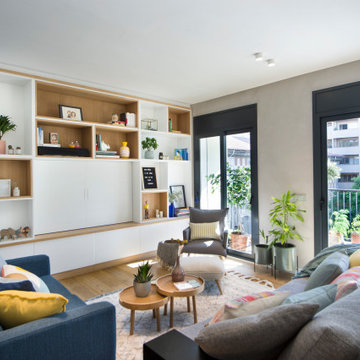
Стильный дизайн: гостиная комната в современном стиле с серыми стенами, паркетным полом среднего тона, скрытым телевизором и коричневым полом - последний тренд
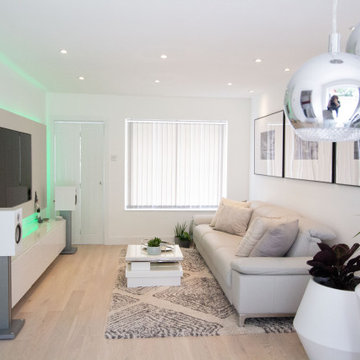
A small house refurbishment for an older gentleman who wanted a refresh of his property that hadn't been changed in almost 30 years. New lighting, flooring, replastering, electric and wiring, radiators, bespoke TV wall, new bathroom, window treatments, new folding sliding doors to bring light into the small living and dining area.

Ailbe Collins
Свежая идея для дизайна: большая открытая гостиная комната в стиле неоклассика (современная классика) с серыми стенами, светлым паркетным полом, подвесным камином, фасадом камина из металла и скрытым телевизором - отличное фото интерьера
Свежая идея для дизайна: большая открытая гостиная комната в стиле неоклассика (современная классика) с серыми стенами, светлым паркетным полом, подвесным камином, фасадом камина из металла и скрытым телевизором - отличное фото интерьера
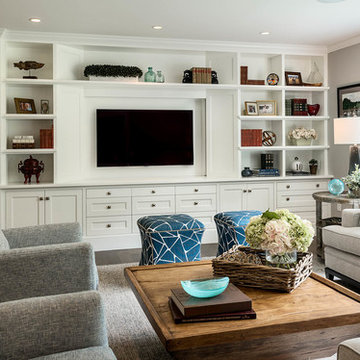
Rob Karosis
На фото: открытая, парадная гостиная комната среднего размера в классическом стиле с серыми стенами, темным паркетным полом, коричневым полом и скрытым телевизором без камина с
На фото: открытая, парадная гостиная комната среднего размера в классическом стиле с серыми стенами, темным паркетным полом, коричневым полом и скрытым телевизором без камина с
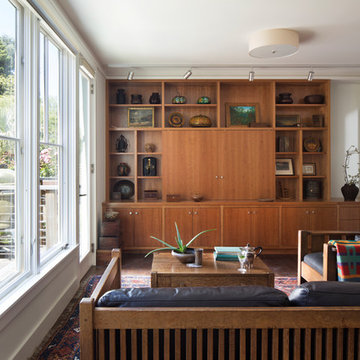
photo credit: Paul Dyer
Идея дизайна: гостиная комната в восточном стиле с белыми стенами, паркетным полом среднего тона, скрытым телевизором и коричневым полом
Идея дизайна: гостиная комната в восточном стиле с белыми стенами, паркетным полом среднего тона, скрытым телевизором и коричневым полом
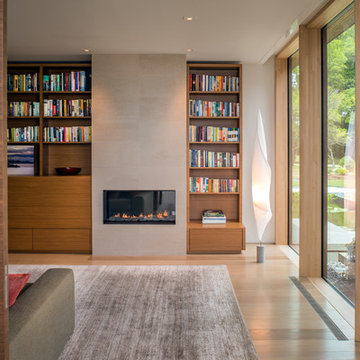
Maxwell MacKenzie
На фото: открытая гостиная комната в стиле модернизм с с книжными шкафами и полками, белыми стенами, светлым паркетным полом, стандартным камином, фасадом камина из плитки, скрытым телевизором и бежевым полом с
На фото: открытая гостиная комната в стиле модернизм с с книжными шкафами и полками, белыми стенами, светлым паркетным полом, стандартным камином, фасадом камина из плитки, скрытым телевизором и бежевым полом с
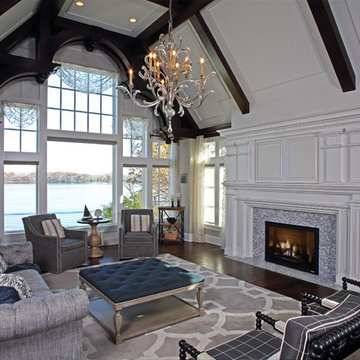
In partnership with Charles Cudd Co.
Photo by John Hruska
Orono MN, Architectural Details, Architecture, JMAD, Jim McNeal, Shingle Style Home, Transitional Design
Entryway, Foyer, Front Door, Double Door, Wood Arches, Ceiling Detail, Built in Fireplace, Lake View
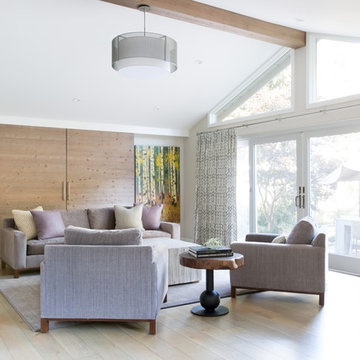
The living room brings elements of nature through the artwork and natural wood elements. Accent of yellow are playful with the light purple and wood tones. The sliding doors conceal a large TV for big gatherings.
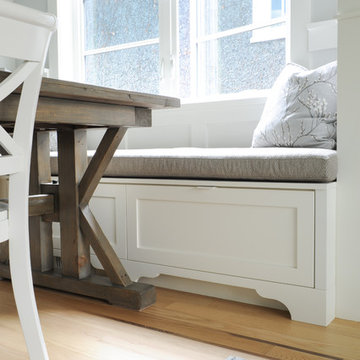
This tiny home is located on a treelined street in the Kitsilano neighborhood of Vancouver. We helped our client create a living and dining space with a beach vibe in this small front room that comfortably accommodates their growing family of four. The starting point for the decor was the client's treasured antique chaise (positioned under the large window) and the scheme grew from there. We employed a few important space saving techniques in this room... One is building seating into a corner that doubles as storage, the other is tucking a footstool, which can double as an extra seat, under the custom wood coffee table. The TV is carefully concealed in the custom millwork above the fireplace. Finally, we personalized this space by designing a family gallery wall that combines family photos and shadow boxes of treasured keepsakes. Interior Decorating by Lori Steeves of Simply Home Decorating. Photos by Tracey Ayton Photography
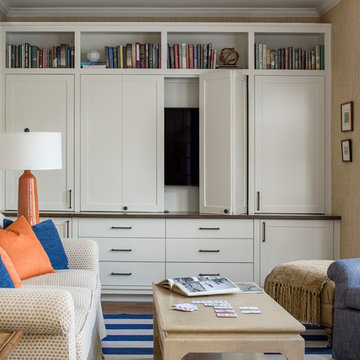
TEAM ///
Architect: LDa Architecture & Interiors ///
Interior Design: Kennerknecht Design Group ///
Builder: Macomber Carpentry & Construction ///
Photographer: Sean Litchfield Photography ///
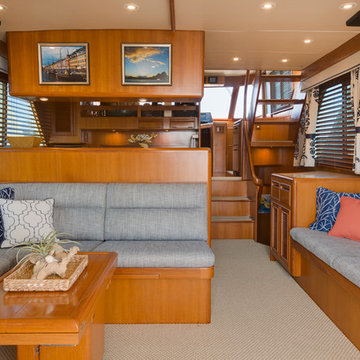
Ian Cummings Photography
Стильный дизайн: маленькая открытая гостиная комната в морском стиле с бежевыми стенами, ковровым покрытием и скрытым телевизором без камина для на участке и в саду - последний тренд
Стильный дизайн: маленькая открытая гостиная комната в морском стиле с бежевыми стенами, ковровым покрытием и скрытым телевизором без камина для на участке и в саду - последний тренд
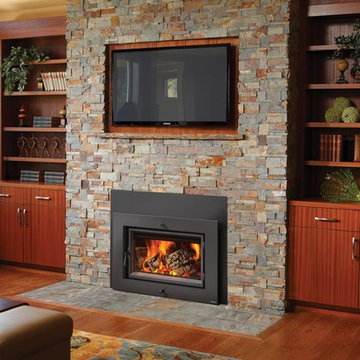
The Large Flush Wood Hybrid-Fyre™ Insert from FireplaceX is the cleanest burning, most efficient, large wood insert in the world! This insert burns so clean that it produces only 0.58 grams of emissions per hour and tests at over 80% efficiency. Its revolutionary Hybrid-Fyre™ technology is what makes for an incredibly clean burn that emits virtually no smoke or carbon monoxide, all while saving you money and trips to the wood pile.
The Large Flush Wood Hybrid-Fyre™ Insert is approved to fit large zero clearance and masonry fireplaces with its 19 inch depth and 3 cubic foot firebox. It features a huge fire viewing area that comes available with decorative rectangular and arched door options. It also includes concealed twin 90 CFM convection fans that powerfully heat up to 2,500 square feet, while producing burn times of up to 12 hours.
Photo by Travis Industries.
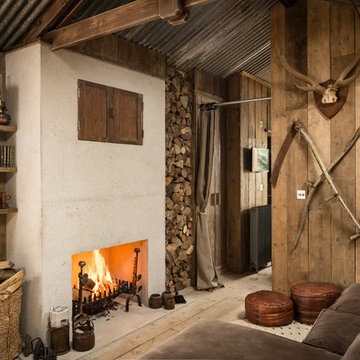
На фото: гостиная комната в стиле рустика с с книжными шкафами и полками, светлым паркетным полом, стандартным камином, скрытым телевизором, фасадом камина из бетона и ковром на полу с
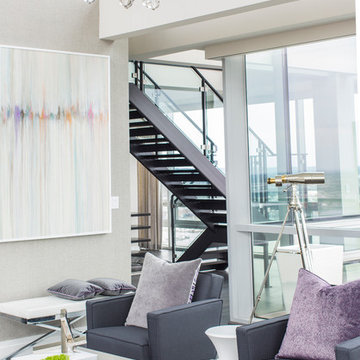
Penthouse living room
Идея дизайна: огромная парадная, двухуровневая гостиная комната в современном стиле с бежевыми стенами, темным паркетным полом, скрытым телевизором и серым полом без камина
Идея дизайна: огромная парадная, двухуровневая гостиная комната в современном стиле с бежевыми стенами, темным паркетным полом, скрытым телевизором и серым полом без камина
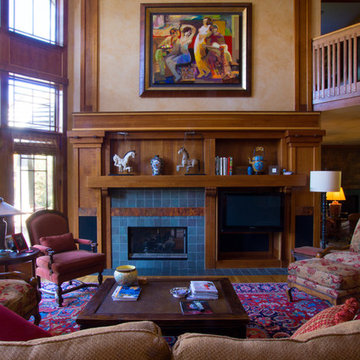
Interior woodwork in the craftsman style of Greene & Greene. Cherry with maple and walnut accents. Copper and slate tile fireplace surround
Robert R. Larsen, A.I.A. Photo
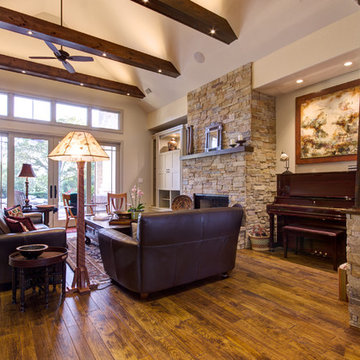
Christopher Davison, AIA
На фото: открытая гостиная комната среднего размера в стиле кантри с паркетным полом среднего тона, стандартным камином, фасадом камина из камня, скрытым телевизором и бежевыми стенами
На фото: открытая гостиная комната среднего размера в стиле кантри с паркетным полом среднего тона, стандартным камином, фасадом камина из камня, скрытым телевизором и бежевыми стенами
This traditional sitting room has an oak floor with a tv cabinet and console table from Bylaw Furniture. The tv is on a bracket which allows the tv to be pivoted for comfortable viewing from the sofas. The sofas are by the Sofa and Chair company, and are teamed with a bespoke upholstered ottoman. The curtains are in James Hare Orissa Silk, teamed with Bradley Collection curtain poles. The inglenook fireplace houses a wood burner, and the oak lintel creates a traditional feel to this room. The original oak beams in the ceiling ensures this space is intimate for entertaining. Photos by Steve Russell Studios
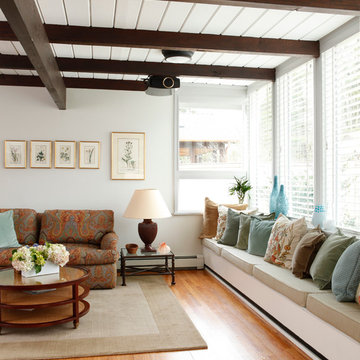
The family room was freshened with updating the windows, installing built in bench seating, refinishing hard wood floors, ceiling beams and a fresh coat of paint.
Гостиная с скрытым телевизором – фото дизайна интерьера
11