Гостиная с скрытым телевизором – фото дизайна интерьера
Сортировать:
Бюджет
Сортировать:Популярное за сегодня
161 - 180 из 13 368 фото
1 из 2
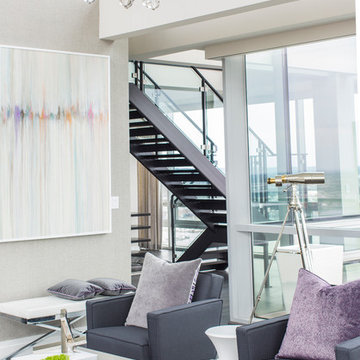
Penthouse living room
Идея дизайна: огромная парадная, двухуровневая гостиная комната в современном стиле с бежевыми стенами, темным паркетным полом, скрытым телевизором и серым полом без камина
Идея дизайна: огромная парадная, двухуровневая гостиная комната в современном стиле с бежевыми стенами, темным паркетным полом, скрытым телевизором и серым полом без камина
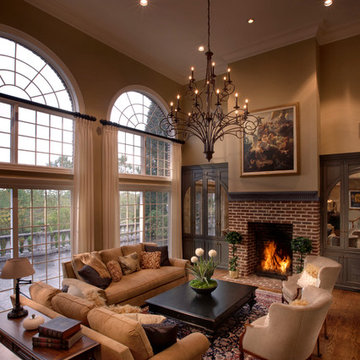
Peter Leach Photography
Premier Custom-Built Cabinetry
На фото: большая открытая гостиная комната в классическом стиле с бежевыми стенами, стандартным камином, фасадом камина из кирпича, скрытым телевизором, паркетным полом среднего тона и коричневым полом
На фото: большая открытая гостиная комната в классическом стиле с бежевыми стенами, стандартным камином, фасадом камина из кирпича, скрытым телевизором, паркетным полом среднего тона и коричневым полом
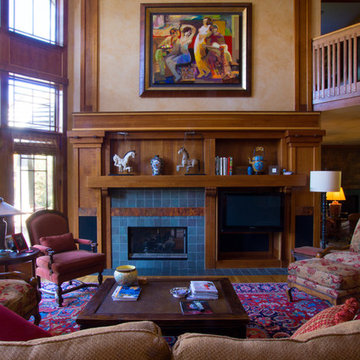
Interior woodwork in the craftsman style of Greene & Greene. Cherry with maple and walnut accents. Copper and slate tile fireplace surround
Robert R. Larsen, A.I.A. Photo
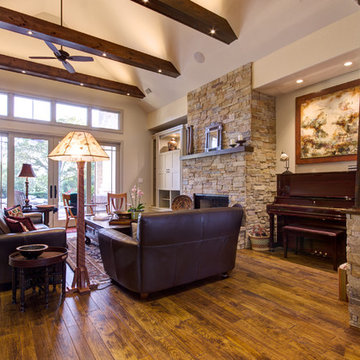
Christopher Davison, AIA
На фото: открытая гостиная комната среднего размера в стиле кантри с паркетным полом среднего тона, стандартным камином, фасадом камина из камня, скрытым телевизором и бежевыми стенами
На фото: открытая гостиная комната среднего размера в стиле кантри с паркетным полом среднего тона, стандартным камином, фасадом камина из камня, скрытым телевизором и бежевыми стенами
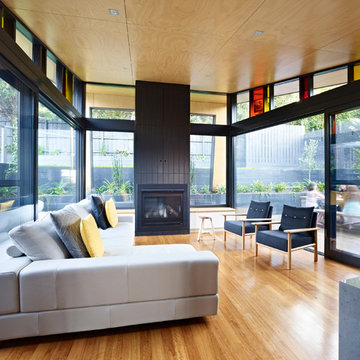
Rhiannon Slatter
Источник вдохновения для домашнего уюта: большая открытая гостиная комната в современном стиле с черными стенами, паркетным полом среднего тона, стандартным камином и скрытым телевизором
Источник вдохновения для домашнего уюта: большая открытая гостиная комната в современном стиле с черными стенами, паркетным полом среднего тона, стандартным камином и скрытым телевизором
This traditional sitting room has an oak floor with a tv cabinet and console table from Bylaw Furniture. The tv is on a bracket which allows the tv to be pivoted for comfortable viewing from the sofas. The sofas are by the Sofa and Chair company, and are teamed with a bespoke upholstered ottoman. The curtains are in James Hare Orissa Silk, teamed with Bradley Collection curtain poles. The inglenook fireplace houses a wood burner, and the oak lintel creates a traditional feel to this room. The original oak beams in the ceiling ensures this space is intimate for entertaining. Photos by Steve Russell Studios
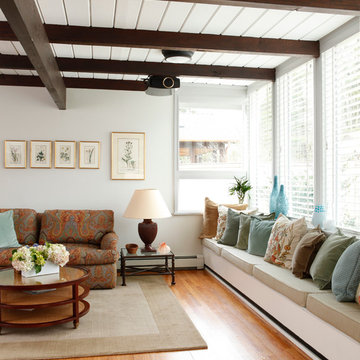
The family room was freshened with updating the windows, installing built in bench seating, refinishing hard wood floors, ceiling beams and a fresh coat of paint.
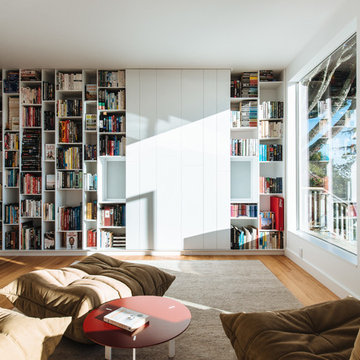
На фото: гостиная комната в современном стиле с скрытым телевизором и с книжными шкафами и полками
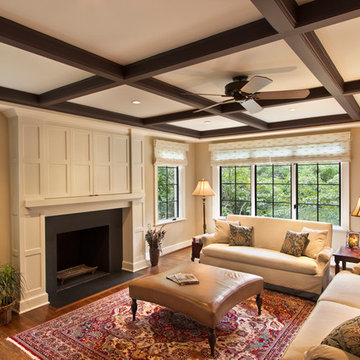
Пример оригинального дизайна: гостиная комната:: освещение в классическом стиле с бежевыми стенами, темным паркетным полом, стандартным камином и скрытым телевизором
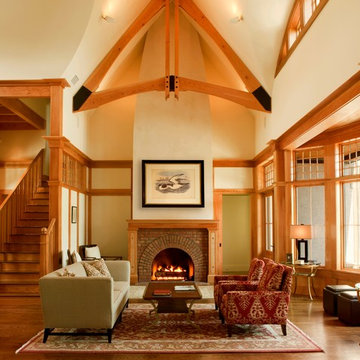
arts and crafts
beams
fireplace
mantels
gas fireplaces
kiawah island
great room
molding and trim
Свежая идея для дизайна: огромная парадная гостиная комната в стиле кантри с белыми стенами, паркетным полом среднего тона, стандартным камином, фасадом камина из кирпича и скрытым телевизором - отличное фото интерьера
Свежая идея для дизайна: огромная парадная гостиная комната в стиле кантри с белыми стенами, паркетным полом среднего тона, стандартным камином, фасадом камина из кирпича и скрытым телевизором - отличное фото интерьера

The design promotes healthy lifestyles by providing primary living on one floor, no materials containing volatile organic compounds, energy recovery ventilation systems, radon elimination systems, extension of interior spaces into the natural environment of the site, strong and direct physical and visual connections to nature, daylighting techniques providing occupants full integration into a natural, endogenous circadian rhythm.
Incorporation¬¬¬ of daylighting with clerestories and solar tubes reduce daytime lighting requirements. Ground source geothermal heat pumps and superior-to-code insulation ensure minimal space-conditioning costs. Corten steel siding and concrete foundation walls satisfy client requirements for low maintenance and durability. All lighting fixtures are LEDs.

Everywhere you look in this home, there is a surprise to be had and a detail worth preserving. One of the more iconic interior features was this original copper fireplace shroud that was beautifully restored back to it's shiny glory. The sofa was custom made to fit "just so" into the drop down space/ bench wall separating the family room from the dining space. Not wanting to distract from the design of the space by hanging a TV on the wall - there is a concealed projector and screen that drop down from the ceiling when desired. Flooded with natural light from both directions from the original sliding glass doors - this home glows day and night - by sun or by fire. From this view you can see the relationship of the kitchen which was originally in this location, but previously closed off with walls. It's compact and efficient, and allows seamless interaction between hosts and guests.
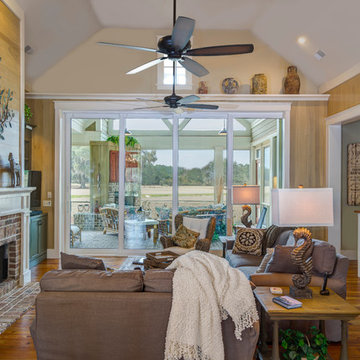
It's hard to tell whether the fireplace or the French slider doors to the back porch and beyond are the focal point to this family room; either way it is a great room. Perfect for families, couples and wne who likes to relax at home.

After watching sunset over the lake, retreat indoors to the warm, modern gathering space in our Modern Northwoods Cabin project.
Пример оригинального дизайна: большая открытая гостиная комната в современном стиле с черными стенами, светлым паркетным полом, стандартным камином, фасадом камина из камня, скрытым телевизором, коричневым полом, сводчатым потолком и панелями на части стены
Пример оригинального дизайна: большая открытая гостиная комната в современном стиле с черными стенами, светлым паркетным полом, стандартным камином, фасадом камина из камня, скрытым телевизором, коричневым полом, сводчатым потолком и панелями на части стены

le canapé est légèrement décollé du mur pour laisser les portes coulissantes circuler derrière.
Стильный дизайн: маленькая открытая гостиная комната в стиле модернизм с красными стенами, светлым паркетным полом, стандартным камином, фасадом камина из дерева, скрытым телевизором, бежевым полом, многоуровневым потолком и панелями на стенах для на участке и в саду - последний тренд
Стильный дизайн: маленькая открытая гостиная комната в стиле модернизм с красными стенами, светлым паркетным полом, стандартным камином, фасадом камина из дерева, скрытым телевизором, бежевым полом, многоуровневым потолком и панелями на стенах для на участке и в саду - последний тренд
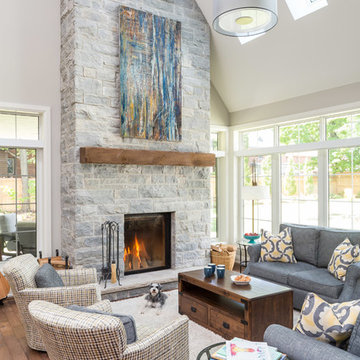
This radiant family living room features a high vaulted ceiling, custom stone fireplace and a number of large windows overlooking the private yard.
Simple, refined and rustic furniture compliment the room and create a warm and inviting space.
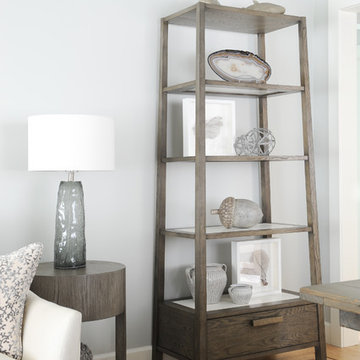
This tiny home is located on a treelined street in the Kitsilano neighborhood of Vancouver. We helped our client create a living and dining space with a beach vibe in this small front room that comfortably accommodates their growing family of four. The starting point for the decor was the client's treasured antique chaise (positioned under the large window) and the scheme grew from there. We employed a few important space saving techniques in this room... One is building seating into a corner that doubles as storage, the other is tucking a footstool, which can double as an extra seat, under the custom wood coffee table. The TV is carefully concealed in the custom millwork above the fireplace. Finally, we personalized this space by designing a family gallery wall that combines family photos and shadow boxes of treasured keepsakes. Interior Decorating by Lori Steeves of Simply Home Decorating. Photos by Tracey Ayton Photography
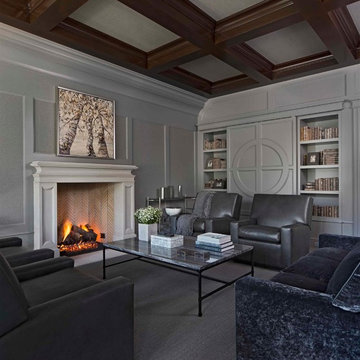
Photo by Beth Singer
Свежая идея для дизайна: гостиная комната в стиле неоклассика (современная классика) с с книжными шкафами и полками, серыми стенами, ковровым покрытием, стандартным камином, фасадом камина из камня, скрытым телевизором и серым полом - отличное фото интерьера
Свежая идея для дизайна: гостиная комната в стиле неоклассика (современная классика) с с книжными шкафами и полками, серыми стенами, ковровым покрытием, стандартным камином, фасадом камина из камня, скрытым телевизором и серым полом - отличное фото интерьера
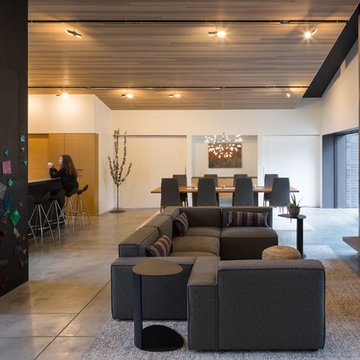
An open plan unites the living room, dining room, and kitchen. Large sliding doors conceal the den and playroom.
Photo by Lara Swimmer
Пример оригинального дизайна: большая открытая гостиная комната в стиле ретро с белыми стенами, бетонным полом, стандартным камином, фасадом камина из штукатурки и скрытым телевизором
Пример оригинального дизайна: большая открытая гостиная комната в стиле ретро с белыми стенами, бетонным полом, стандартным камином, фасадом камина из штукатурки и скрытым телевизором
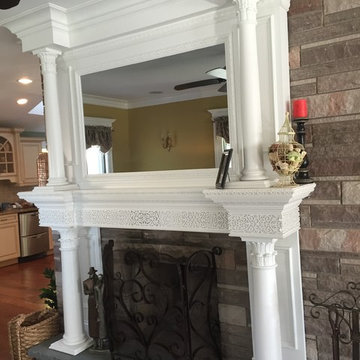
this client owns a Victorian Home in Essex county NJ and asked me to design a fireplace surround that was appropriate for the space and hid the television. The mirror you see in the photo is actually a 2-way mirror and if you look closely at the center section of the mantle, the remote speaker for the TV is built in. The fretwork pattern adds a lovely detail and the super columns (column on top of column) fit perfectly in the design scheme.
Гостиная с скрытым телевизором – фото дизайна интерьера
9

