Гостиная с синими стенами и сводчатым потолком – фото дизайна интерьера
Сортировать:
Бюджет
Сортировать:Популярное за сегодня
41 - 60 из 259 фото
1 из 3
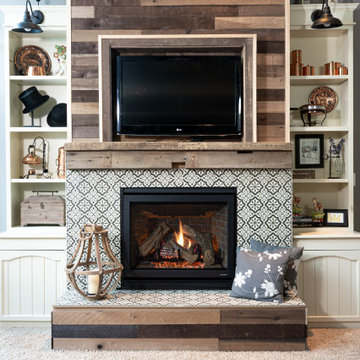
This was an amazing fireplace to design. The mixed materials we used all came together for this clients dream fireplace. We used custom tiles, reclaimed wood (the mantle came from an old schoolhouse), and gorgeous built-ins.
Designed by-Jessica Crosby
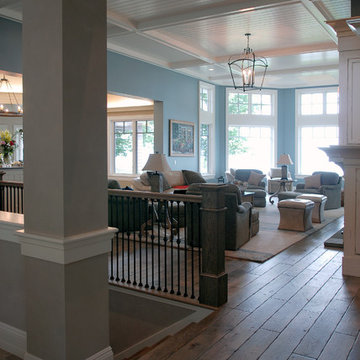
Comforting yet beautifully curated, soft colors and gently distressed wood work craft a welcoming kitchen. The coffered beadboard ceiling and gentle blue walls in the family room are just the right balance for the quarry stone fireplace, replete with surrounding built-in bookcases. 7” wide-plank Vintage French Oak Rustic Character Victorian Collection Tuscany edge hand scraped medium distressed in Stone Grey Satin Hardwax Oil. For more information please email us at: sales@signaturehardwoods.com

Our clients wanted to make the most of their new home’s huge floorspace and stunning ocean views while creating functional and kid-friendly common living areas where their loved ones could gather, giggle, play and connect.
We carefully selected a neutral color palette and balanced it with pops of color, unique greenery and personal touches to bring our clients’ vision of a stylish modern farmhouse with beachy casual vibes to life.
With three generations under the one roof, we were given the challenge of maximizing our clients’ layout and multitasking their beautiful living spaces so everyone in the family felt perfectly at home.
We used two sets of sofas to create a subtle room division and created a separate seated area that allowed the family to transition from movie nights and cozy evenings cuddled in front of the fire through to effortlessly entertaining their extended family.
Originally, the de Mayo’s living areas featured a LOT of space … but not a whole lot of storage. Which was why we made sure their restyled home would be big on beauty AND functionality.
We built in two sets of new floor-to-ceiling storage so our clients would always have an easy and attractive way to organize and store toys, china and glassware.
Then we mindfully selected new furnishings that would be stylish yet practical and able to withstand the normal wear and tear of raising a family.
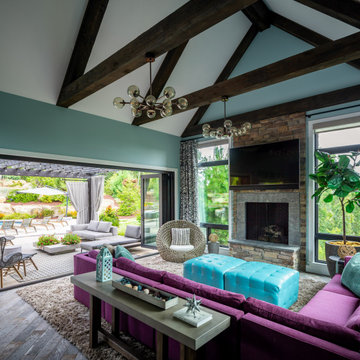
На фото: огромная открытая гостиная комната в стиле неоклассика (современная классика) с синими стенами, паркетным полом среднего тона, стандартным камином, фасадом камина из камня, телевизором на стене, коричневым полом и сводчатым потолком
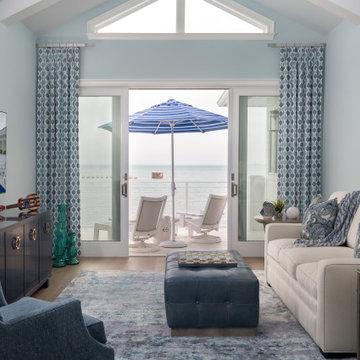
Идея дизайна: гостиная комната в морском стиле с синими стенами, паркетным полом среднего тона, коричневым полом и сводчатым потолком
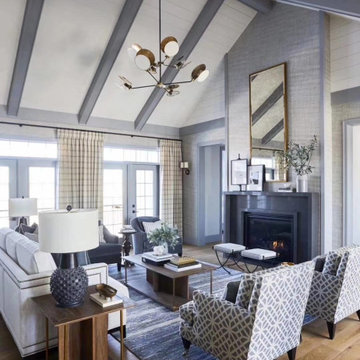
Call this contemporary, transitional, updated traditional with modern touches but call gorgeous! The architectures clean lines of the painted beams, fireplace and window continue in the furnishings. Add a couple modern touches and I call it HOME!
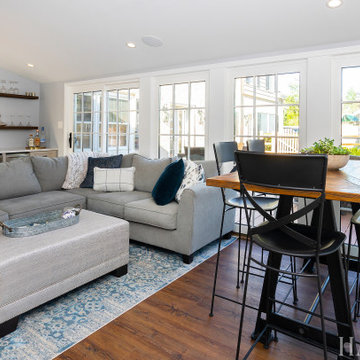
Источник вдохновения для домашнего уюта: большая открытая гостиная комната в стиле неоклассика (современная классика) с домашним баром, синими стенами, паркетным полом среднего тона, стандартным камином, фасадом камина из камня, телевизором на стене, коричневым полом и сводчатым потолком
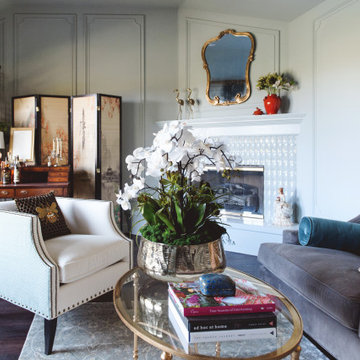
На фото: изолированная гостиная комната среднего размера в стиле неоклассика (современная классика) с домашним баром, синими стенами, полом из винила, угловым камином, фасадом камина из плитки, коричневым полом и сводчатым потолком с
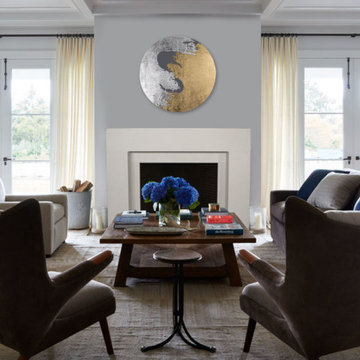
The Elemental DIY Fireplace Mantel
Elemental’s modern and elegant style blends clean lines with minimal ornamentation. The surround’s waterfall edge detail creates a distinctive architectural flair that’s sure to draw the eye. This mantel provides a perfect timeless expression.
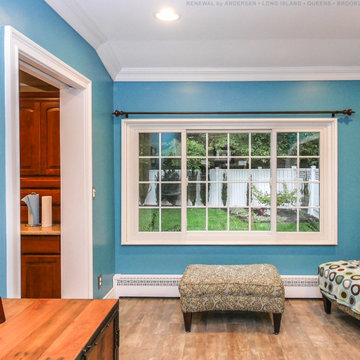
Contemporary and stylish living room with large new triple sliding window we installed. This striking room with blue walls and chic furniture looks amazing with white trim, white ceilings and this new white replacement window we installed. Find out how easy replacing your windows can be with Renewal by Andersen of Long Island, serving Nassau and Suffolk Counties, Queens and Brooklyn.
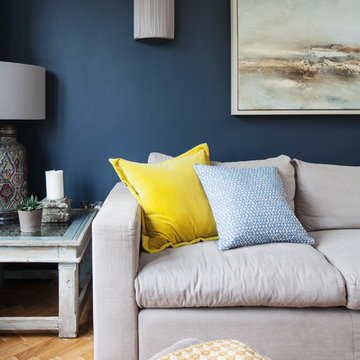
Interior Detail.
Parquet floor
Ottoman
Farrow and ball hague blue
Sofa
Side table
Wall lights
На фото: большая открытая гостиная комната в стиле неоклассика (современная классика) с синими стенами, светлым паркетным полом, печью-буржуйкой, фасадом камина из плитки, коричневым полом и сводчатым потолком с
На фото: большая открытая гостиная комната в стиле неоклассика (современная классика) с синими стенами, светлым паркетным полом, печью-буржуйкой, фасадом камина из плитки, коричневым полом и сводчатым потолком с
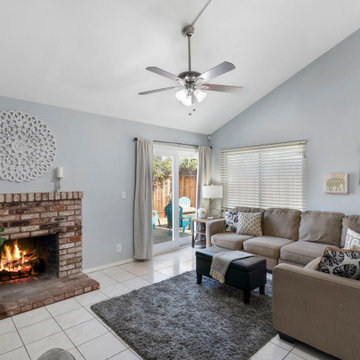
We added charm to this cozy little bungalow in San Jose, California with soft blues, taupes and a scattering of playful animal prints. We coached our clients through organizing and decluttering their small space to open it up for grownup entertaining.
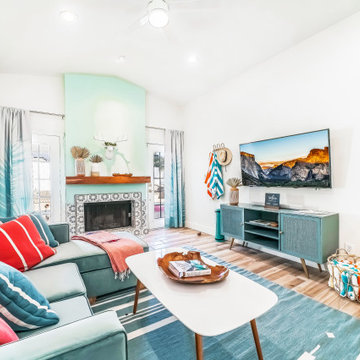
Hello there loves. The Prickly Pear AirBnB in Scottsdale, Arizona is a transformation of an outdated residential space into a vibrant, welcoming and quirky short term rental. As an Interior Designer, I envision how a house can be exponentially improved into a beautiful home and relish in the opportunity to support my clients take the steps to make those changes. It is a delicate balance of a family’s diverse style preferences, my personal artistic expression, the needs of the family who yearn to enjoy their home, and a symbiotic partnership built on mutual respect and trust. This is what I am truly passionate about and absolutely love doing. If the potential of working with me to create a healing & harmonious home is appealing to your family, reach out to me and I'd love to offer you a complimentary discovery call to determine whether we are an ideal fit. I'd also love to collaborate with professionals as a resource for your clientele. ?
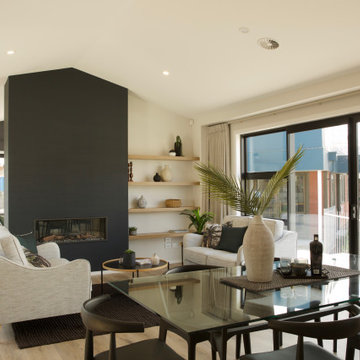
На фото: открытая гостиная комната среднего размера в стиле модернизм с синими стенами, полом из ламината, стандартным камином, коричневым полом, сводчатым потолком и обоями на стенах
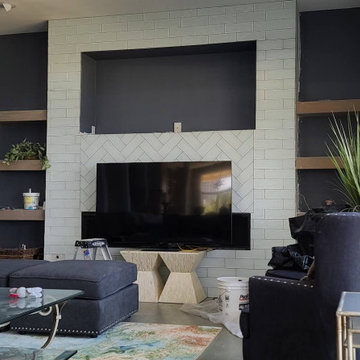
custom tile fireplace re-framed, closed in, and tiled, drywall tied in and finished
Стильный дизайн: большая открытая гостиная комната с синими стенами, деревянным полом, стандартным камином, фасадом камина из плитки, телевизором на стене, серым полом и сводчатым потолком - последний тренд
Стильный дизайн: большая открытая гостиная комната с синими стенами, деревянным полом, стандартным камином, фасадом камина из плитки, телевизором на стене, серым полом и сводчатым потолком - последний тренд
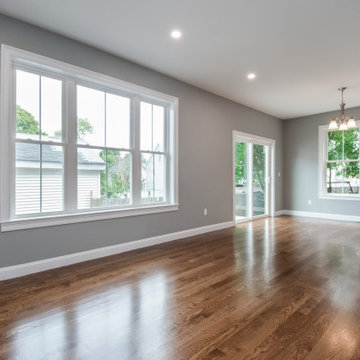
1,600 square feet of living area spread over three floors, offering 3 bedrooms and 2.5 baths. The 1st floor boasts 9’ ceilings, recessed lighting and an open floor plan. The living room and dining room flow into the kitchen that provides quartz counters, breakfast bar, under cabinet lighting, crown molding and black stainless appliances. The upstairs has two well sized bedrooms, tiled bath with private vanity area and a full laundry room. The 3rd floor features a spacious 200sq.ft. bedroom and private bath with tile shower, hardwood floors throughout. As well as extra sound-proofing, full basement as well as outdoor living space...
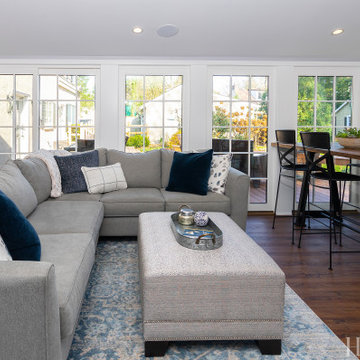
Свежая идея для дизайна: большая открытая гостиная комната в стиле неоклассика (современная классика) с домашним баром, синими стенами, паркетным полом среднего тона, стандартным камином, фасадом камина из камня, телевизором на стене, коричневым полом и сводчатым потолком - отличное фото интерьера
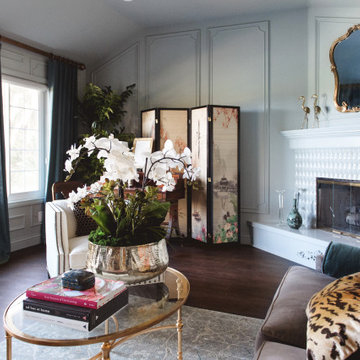
Источник вдохновения для домашнего уюта: изолированная гостиная комната среднего размера в стиле неоклассика (современная классика) с домашним баром, синими стенами, полом из винила, угловым камином, фасадом камина из плитки, коричневым полом и сводчатым потолком

Club house & sitting area including pool table with kitchen interior rendering. In this concept of club house have white sofa, table, breakfast table Interior Decoration, playing table & Furniture Design with sitting area, pendent lights, dummy plant,dinning area & reading area.
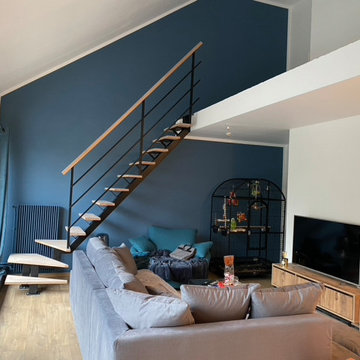
Источник вдохновения для домашнего уюта: открытая гостиная комната среднего размера в стиле модернизм с синими стенами, светлым паркетным полом, отдельно стоящим телевизором и сводчатым потолком без камина
Гостиная с синими стенами и сводчатым потолком – фото дизайна интерьера
3

