Гостиная с синими стенами и сводчатым потолком – фото дизайна интерьера
Сортировать:
Бюджет
Сортировать:Популярное за сегодня
161 - 180 из 259 фото
1 из 3
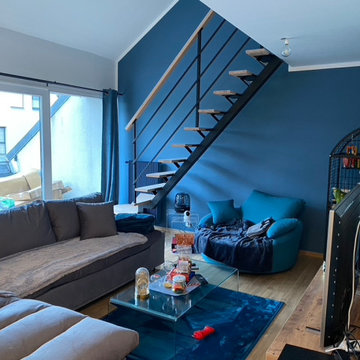
На фото: открытая гостиная комната среднего размера в стиле модернизм с синими стенами, светлым паркетным полом, отдельно стоящим телевизором и сводчатым потолком без камина с
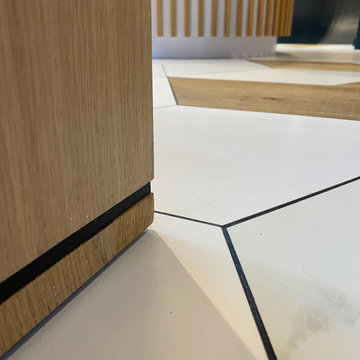
На фото: большая открытая гостиная комната в современном стиле с синими стенами и сводчатым потолком
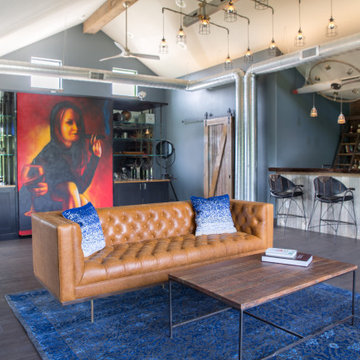
In this Cedar Rapids residence, sophistication meets bold design, seamlessly integrating dynamic accents and a vibrant palette. Every detail is meticulously planned, resulting in a captivating space that serves as a modern haven for the entire family.
The upper level is a versatile haven for relaxation, work, and rest. In the sophisticated living area, luxurious furniture graces the space, complemented by a fireplace adorned with a brick wall accent, creating a harmonious blend of comfort and timeless style.
---
Project by Wiles Design Group. Their Cedar Rapids-based design studio serves the entire Midwest, including Iowa City, Dubuque, Davenport, and Waterloo, as well as North Missouri and St. Louis.
For more about Wiles Design Group, see here: https://wilesdesigngroup.com/
To learn more about this project, see here: https://wilesdesigngroup.com/cedar-rapids-dramatic-family-home-design
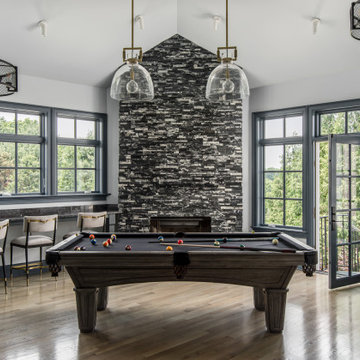
Family game room with wet bar and space to gather
Пример оригинального дизайна: большая изолированная комната для игр в современном стиле с синими стенами, светлым паркетным полом, стандартным камином, фасадом камина из плитки и сводчатым потолком
Пример оригинального дизайна: большая изолированная комната для игр в современном стиле с синими стенами, светлым паркетным полом, стандартным камином, фасадом камина из плитки и сводчатым потолком
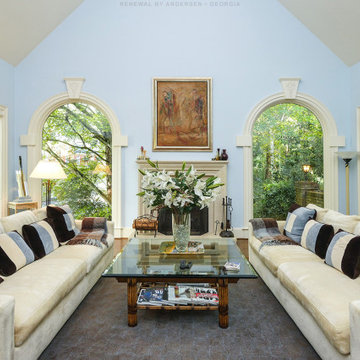
Phenomenal living room with all new windows and French doors we installed. This amazing room with cathedral ceilings and stunning decor looks fabulous with new casement windows, large custom picture windows and French style patio doors. Now is the perfect time to buy new windows and doors for your home from Renewal by Andersen of Georgia, serving the entire state.
. . . . . . . . . .
New windows and doors are just a phone call away -- Contact Us Today: (844) 245-2799
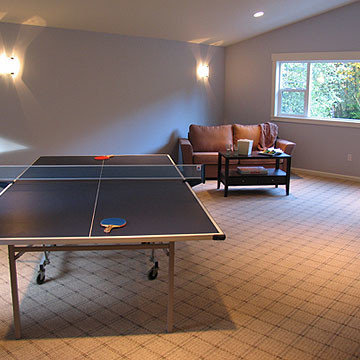
Paint and Material Color Selection & Photo: Renee Adsitt / ColorWhiz Architectural Color Consulting
Пример оригинального дизайна: изолированная комната для игр среднего размера в стиле кантри с синими стенами, ковровым покрытием, телевизором на стене, разноцветным полом и сводчатым потолком
Пример оригинального дизайна: изолированная комната для игр среднего размера в стиле кантри с синими стенами, ковровым покрытием, телевизором на стене, разноцветным полом и сводчатым потолком
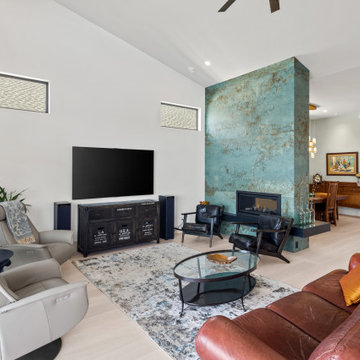
Ocean Bank is a contemporary style oceanfront home located in Chemainus, BC. We broke ground on this home in March 2021. Situated on a sloped lot, Ocean Bank includes 3,086 sq.ft. of finished space over two floors.
The main floor features 11′ ceilings throughout. However, the ceiling vaults to 16′ in the Great Room. Large doors and windows take in the amazing ocean view.
The Kitchen in this custom home is truly a beautiful work of art. The 10′ island is topped with beautiful marble from Vancouver Island. A panel fridge and matching freezer, a large butler’s pantry, and Wolf range are other desirable features of this Kitchen. Also on the main floor, the double-sided gas fireplace that separates the Living and Dining Rooms is lined with gorgeous tile slabs. The glass and steel stairwell railings were custom made on site.
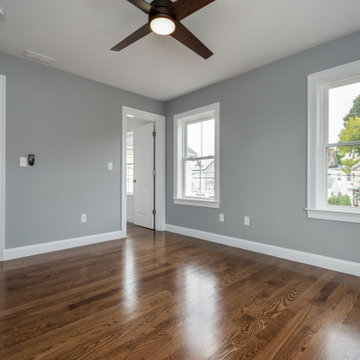
1,600 square feet of living area spread over three floors, offering 3 bedrooms and 2.5 baths. The 1st floor boasts 9’ ceilings, recessed lighting and an open floor plan. The living room and dining room flow into the kitchen that provides quartz counters, breakfast bar, under cabinet lighting, crown molding and black stainless appliances. The upstairs has two well sized bedrooms, tiled bath with private vanity area and a full laundry room. The 3rd floor features a spacious 200sq.ft. bedroom and private bath with tile shower, hardwood floors throughout. As well as extra sound-proofing, full basement as well as outdoor living space...
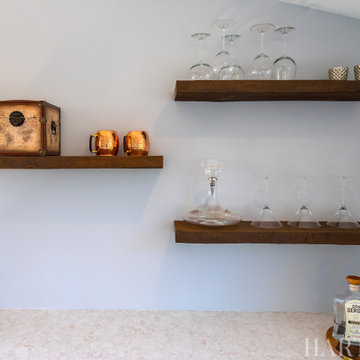
Идея дизайна: большая открытая гостиная комната в стиле неоклассика (современная классика) с домашним баром, синими стенами, паркетным полом среднего тона, стандартным камином, фасадом камина из камня, телевизором на стене, коричневым полом и сводчатым потолком
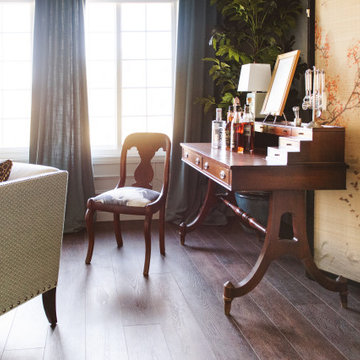
Пример оригинального дизайна: изолированная гостиная комната среднего размера в стиле неоклассика (современная классика) с домашним баром, синими стенами, полом из винила, угловым камином, фасадом камина из плитки, коричневым полом и сводчатым потолком
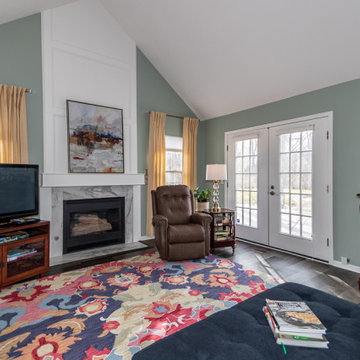
The fireplace was previously a dark brown brick surround that needed redesign. The client requested a modern update to the existing gas insert. Old beige carpet was updated with warm gray luxury vinyl planks.
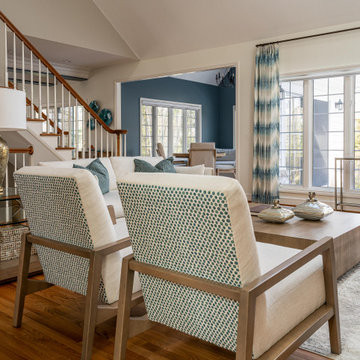
Working with a blank slate we designed this room to be as functional as it is beautiful. It is now one of the homeowners favorite places to relax.
Свежая идея для дизайна: открытая гостиная комната среднего размера в стиле неоклассика (современная классика) с синими стенами, стандартным камином, фасадом камина из камня, коричневым полом и сводчатым потолком без телевизора - отличное фото интерьера
Свежая идея для дизайна: открытая гостиная комната среднего размера в стиле неоклассика (современная классика) с синими стенами, стандартным камином, фасадом камина из камня, коричневым полом и сводчатым потолком без телевизора - отличное фото интерьера
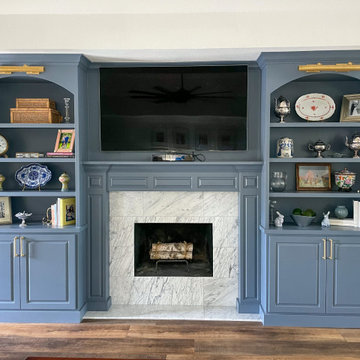
We covered an old brick fireplace with a marble surround and custom mantle. Included built-in shelving and storage on either side to complete the look and make a beautiful focal point for the room.
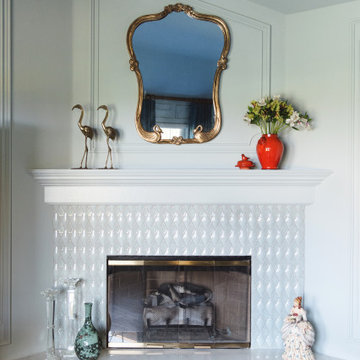
Источник вдохновения для домашнего уюта: изолированная гостиная комната среднего размера в стиле неоклассика (современная классика) с домашним баром, синими стенами, полом из винила, угловым камином, фасадом камина из плитки, коричневым полом и сводчатым потолком
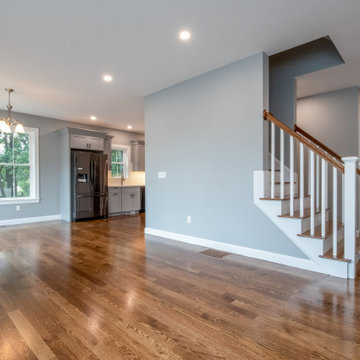
1,600 square feet of living area spread over three floors, offering 3 bedrooms and 2.5 baths. The 1st floor boasts 9’ ceilings, recessed lighting and an open floor plan. The living room and dining room flow into the kitchen that provides quartz counters, breakfast bar, under cabinet lighting, crown molding and black stainless appliances. The upstairs has two well sized bedrooms, tiled bath with private vanity area and a full laundry room. The 3rd floor features a spacious 200sq.ft. bedroom and private bath with tile shower, hardwood floors throughout. As well as extra sound-proofing, full basement as well as outdoor living space...
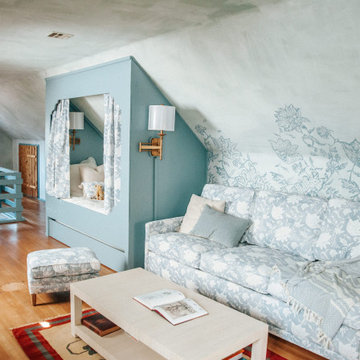
На фото: огромная двухуровневая гостиная комната в стиле рустика с с книжными шкафами и полками, синими стенами, светлым паркетным полом и сводчатым потолком
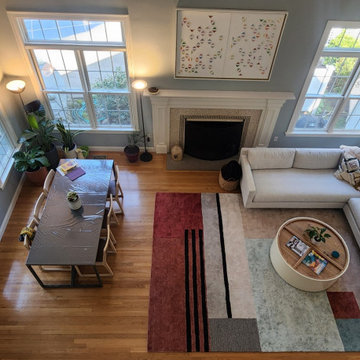
Стильный дизайн: большая открытая гостиная комната в современном стиле с синими стенами, светлым паркетным полом, стандартным камином, фасадом камина из плитки, отдельно стоящим телевизором, коричневым полом и сводчатым потолком - последний тренд
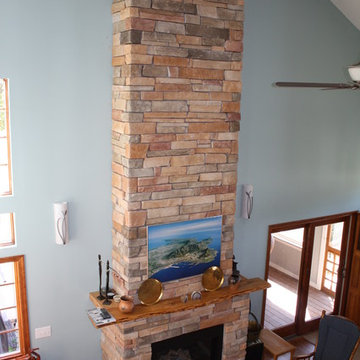
Стильный дизайн: открытая, парадная гостиная комната в современном стиле с сводчатым потолком, полом из бамбука, синими стенами, горизонтальным камином, фасадом камина из каменной кладки и коричневым полом без телевизора - последний тренд
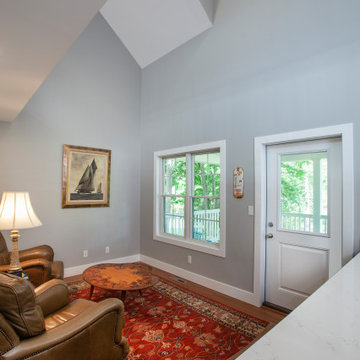
Пример оригинального дизайна: маленькая двухуровневая гостиная комната в стиле кантри с синими стенами, полом из ламината и сводчатым потолком без телевизора для на участке и в саду
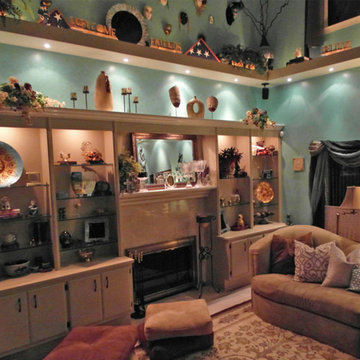
Updated Family Room Space
Refinished, new marble fireplace surround, additional lighting, custom made display shelf, surround sound integrated, wrought iron railings
Гостиная с синими стенами и сводчатым потолком – фото дизайна интерьера
9

