Гостиная с синими стенами и стандартным камином – фото дизайна интерьера
Сортировать:
Бюджет
Сортировать:Популярное за сегодня
141 - 160 из 8 607 фото
1 из 3

На фото: большая открытая гостиная комната в стиле ретро с синими стенами, полом из керамической плитки, стандартным камином, фасадом камина из камня, телевизором на стене, оранжевым полом, деревянным потолком и стенами из вагонки с

Elemental Fireplace Mantel
Elemental’s modern and elegant style blends clean lines with minimal ornamentation. The surround’s waterfall edge detail creates a distinctive architectural flair that’s sure to draw the eye. This mantel is perfect for any space wanting to display a little extra and be part of a timeless look.

This family room with a white fireplace has a blue wallpapered tray ceiling, a turquoise barn door, and a white antler chandelier. The Denver home was decorated by Andrea Schumacher Interiors using gorgeous color choices and unique decor.
Photo Credit: Emily Minton Redfield

Living Room:
Our customer wanted to update the family room and the kitchen of this 1970's splanch. By painting the brick wall white and adding custom built-ins we brightened up the space. The decor reflects our client's love for color and a bit of asian style elements. We also made sure that the sitting was not only beautiful, but very comfortable and durable. The sofa and the accent chairs sit very comfortably and we used the performance fabrics to make sure they last through the years. We also wanted to highlight the art collection which the owner curated through the years.
Kithen:
We enlarged the kitchen by removing a partition wall that divided it from the dining room and relocated the entrance. Our goal was to create a warm and inviting kitchen, therefore we selected a mellow, neutral palette. The cabinets are soft Irish Cream as opposed to a bright white. The mosaic backsplash makes a statement, but remains subtle through its beige tones. We selected polished brass for the hardware, as well as brass and warm metals for the light fixtures which emit a warm and cozy glow.
For beauty and practicality, we used quartz for the working surface countertops and for the island we chose a sophisticated leather finish marble with strong movement and gold inflections. Because of our client’s love for Asian influences, we selected upholstery fabric with an image of a dragon, chrysanthemums to mimic Japanese textiles, and red accents scattered throughout.
Functionality, aesthetics, and expressing our clients vision was our main goal.
Photography: Jeanne Calarco, Context Media Development

Свежая идея для дизайна: гостиная комната в морском стиле с синими стенами, стандартным камином, фасадом камина из камня и телевизором на стене - отличное фото интерьера
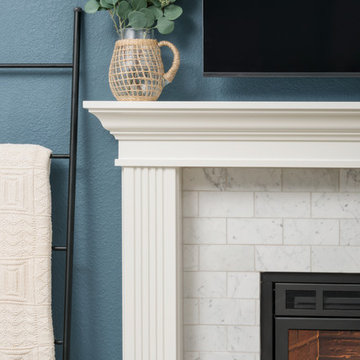
Photo by Exceptional Frames
Свежая идея для дизайна: гостиная комната среднего размера в классическом стиле с синими стенами, темным паркетным полом, стандартным камином, фасадом камина из камня, телевизором на стене и коричневым полом - отличное фото интерьера
Свежая идея для дизайна: гостиная комната среднего размера в классическом стиле с синими стенами, темным паркетным полом, стандартным камином, фасадом камина из камня, телевизором на стене и коричневым полом - отличное фото интерьера
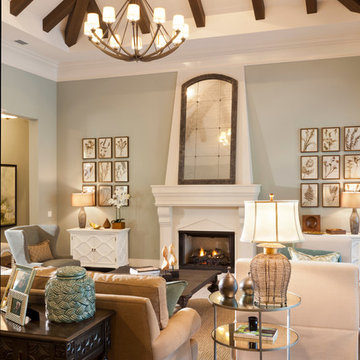
Muted colors lead you to The Victoria, a 5,193 SF model home where architectural elements, features and details delight you in every room. This estate-sized home is located in The Concession, an exclusive, gated community off University Parkway at 8341 Lindrick Lane. John Cannon Homes, newest model offers 3 bedrooms, 3.5 baths, great room, dining room and kitchen with separate dining area. Completing the home is a separate executive-sized suite, bonus room, her studio and his study and 3-car garage.
Gene Pollux Photography
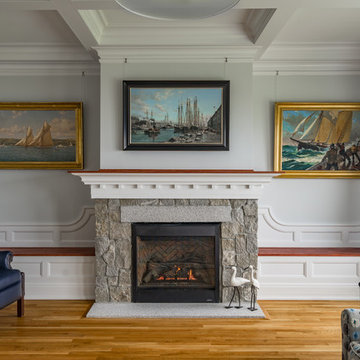
Cummings Architects transformed this beautiful oceanfront property on Eastern Point. A bland home with flat facade from the eighties was torn down to the studs to build this elegant shingle-style home with swooping gables and intricate window details. The main living spaces and bedrooms all have sprawling ocean views. Custom trim work and paneling adorns every room of the house, so that every little detail adds up to to create a timeless and elegant home.
Photos by Eric Roth
Winner of 2017 Gold Prism Award and 2017 Gold Master Design Award. Featured in (and on cover) Northshore Home Magazine and in a new JELD-WEN promotional video.Eric Roth
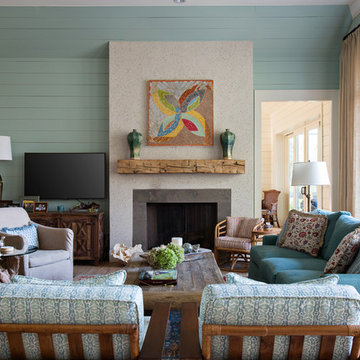
Photography by: Heirloom Creative, Andrew Cebulka
Свежая идея для дизайна: изолированная гостиная комната среднего размера:: освещение в классическом стиле с синими стенами, стандартным камином, фасадом камина из бетона и телевизором на стене - отличное фото интерьера
Свежая идея для дизайна: изолированная гостиная комната среднего размера:: освещение в классическом стиле с синими стенами, стандартным камином, фасадом камина из бетона и телевизором на стене - отличное фото интерьера
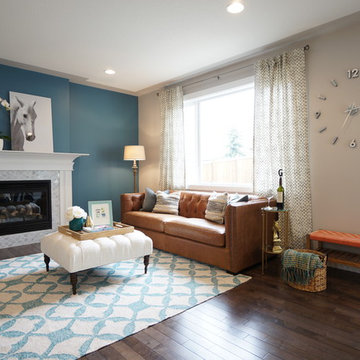
fabric ottoman, audrey he
На фото: парадная, изолированная гостиная комната среднего размера в стиле неоклассика (современная классика) с синими стенами, темным паркетным полом, стандартным камином, фасадом камина из плитки и коричневым полом без телевизора с
На фото: парадная, изолированная гостиная комната среднего размера в стиле неоклассика (современная классика) с синими стенами, темным паркетным полом, стандартным камином, фасадом камина из плитки и коричневым полом без телевизора с
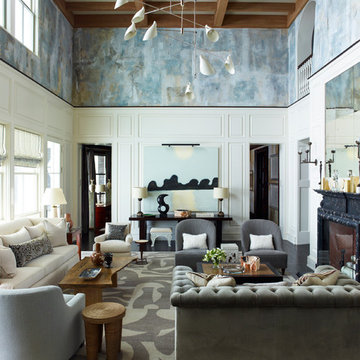
Eric Piasecki and Josh Gibson
Источник вдохновения для домашнего уюта: большая парадная гостиная комната в стиле неоклассика (современная классика) с синими стенами, темным паркетным полом, стандартным камином и фасадом камина из камня
Источник вдохновения для домашнего уюта: большая парадная гостиная комната в стиле неоклассика (современная классика) с синими стенами, темным паркетным полом, стандартным камином и фасадом камина из камня
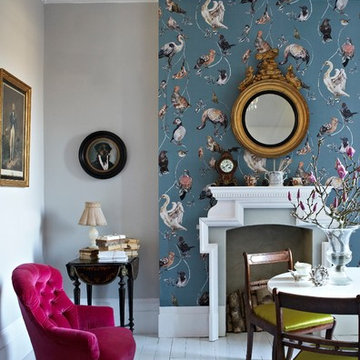
Стильный дизайн: парадная, открытая гостиная комната среднего размера в стиле фьюжн с синими стенами, деревянным полом, стандартным камином, фасадом камина из штукатурки и акцентной стеной без телевизора - последний тренд
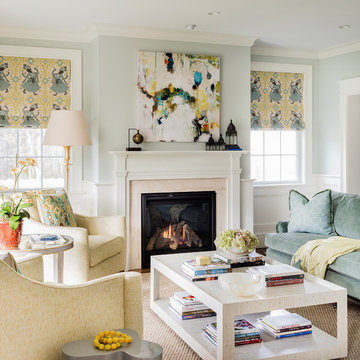
Leblanc Design, LLC
Michael J Lee Photography
Источник вдохновения для домашнего уюта: большая парадная, открытая гостиная комната в стиле неоклассика (современная классика) с синими стенами, стандартным камином, ковровым покрытием и бежевым полом без телевизора
Источник вдохновения для домашнего уюта: большая парадная, открытая гостиная комната в стиле неоклассика (современная классика) с синими стенами, стандартным камином, ковровым покрытием и бежевым полом без телевизора
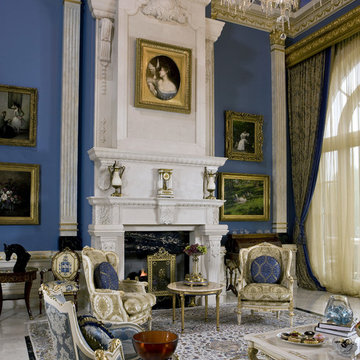
The grand salon emphasizes architectural detailing while embracing an intimate arrangement of furniture to maintain proper conversational proportion and scale. The rich textiles add layered texture and luxury while embodying comfort and beauty.
photo credit: Gordon Beall
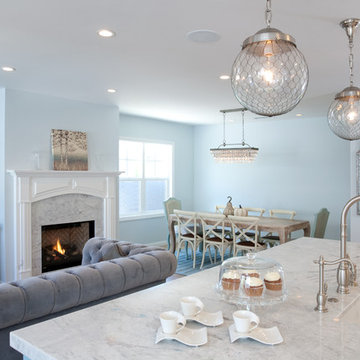
Photos by Holly Lepere
На фото: открытая гостиная комната среднего размера в морском стиле с синими стенами, стандартным камином, фасадом камина из камня, паркетным полом среднего тона и телевизором на стене с
На фото: открытая гостиная комната среднего размера в морском стиле с синими стенами, стандартным камином, фасадом камина из камня, паркетным полом среднего тона и телевизором на стене с
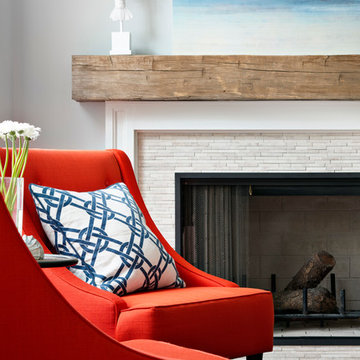
This space was designed for a fun and lively family of four. The furniture and fireplace were custom designed to hold up to the wear and tear of young kids while still being hip and modern for the parents who regularly host their friends and family. It is light, airy and timeless. Most items were selected from local, privately owned businesses and the mantel from an old reclaimed barn beam.
Photo courtesy of Chipper Hatter: www.chipperhatter.com
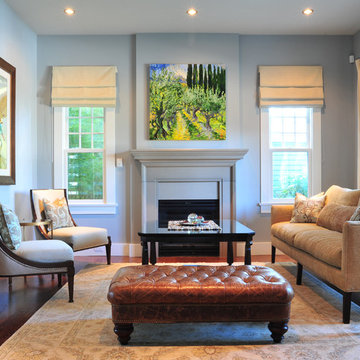
Spacious living room with essence of simplicity. The painting brings life into the space and adds colors . Photography by VIcky TAn
Стильный дизайн: гостиная комната среднего размера в классическом стиле с синими стенами, паркетным полом среднего тона и стандартным камином - последний тренд
Стильный дизайн: гостиная комната среднего размера в классическом стиле с синими стенами, паркетным полом среднего тона и стандартным камином - последний тренд
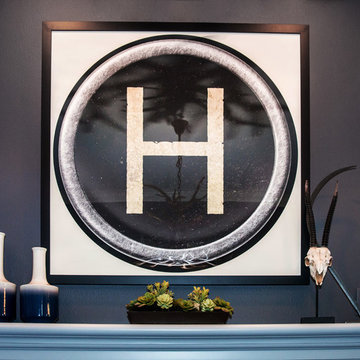
Свежая идея для дизайна: открытая гостиная комната среднего размера в классическом стиле с синими стенами, темным паркетным полом, стандартным камином и фасадом камина из дерева без телевизора - отличное фото интерьера

A luxe home office that is beautiful enough to be the first room you see when walking in this home, but functional enough to be a true working office.
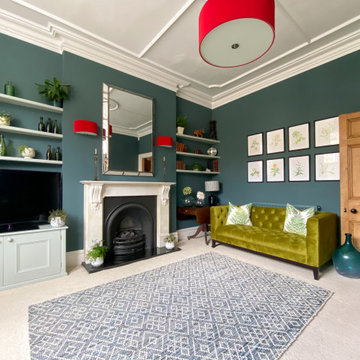
We created a botanical-inspired scheme for this Victorian terrace living room updating the wall colour to Inchyra Blue on the walls and including a pop a colour in the lamp shades. We redesigned the floorplan to make the room practical and comfortable. Built-in storage in a complementary blue was introduced to keep the tv area tidy. We included two matching side tables in an aged bronze finish with a bevelled glass top and mirrored bottom shelves to maximise the light. We sourced and supplied the furniture and accessories including the Made to Measure Olive Green Sofa and soft furnishings.
Гостиная с синими стенами и стандартным камином – фото дизайна интерьера
8

