Гостиная с синими стенами и стандартным камином – фото дизайна интерьера
Сортировать:Популярное за сегодня
81 - 100 из 8 607 фото

The Newport Fireplace Mantel
The clean lines give our Newport cast stone fireplace a unique modern style, which is sure to add a touch of panache to any home. The construction material of this mantel allows for indoor and outdoor installations.

Formal & Transitional Living Room with Sophisticated Blue Walls, Photography by Susie Brenner
На фото: парадная, открытая гостиная комната среднего размера в классическом стиле с синими стенами, паркетным полом среднего тона, стандартным камином, фасадом камина из камня и коричневым полом без телевизора с
На фото: парадная, открытая гостиная комната среднего размера в классическом стиле с синими стенами, паркетным полом среднего тона, стандартным камином, фасадом камина из камня и коричневым полом без телевизора с
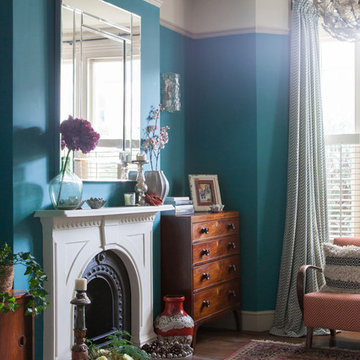
This inviting living room was given a lift by injecting strong colour vintage and antique furniture, and re-instating an original Victorian fireplace.
Photography: Megan Taylor

Francis Amiand
Идея дизайна: изолированная гостиная комната среднего размера в стиле неоклассика (современная классика) с с книжными шкафами и полками, синими стенами, стандартным камином, фасадом камина из камня, паркетным полом среднего тона, телевизором на стене и коричневым полом
Идея дизайна: изолированная гостиная комната среднего размера в стиле неоклассика (современная классика) с с книжными шкафами и полками, синими стенами, стандартным камином, фасадом камина из камня, паркетным полом среднего тона, телевизором на стене и коричневым полом
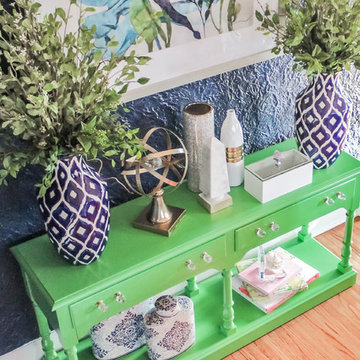
This kelly green console table just screams Kate Spade, especially with the accessories we added to it. Photos by 618 Creative of Waterloo, IL
Пример оригинального дизайна: изолированная гостиная комната среднего размера в стиле неоклассика (современная классика) с синими стенами, паркетным полом среднего тона, стандартным камином, фасадом камина из дерева и коричневым полом
Пример оригинального дизайна: изолированная гостиная комната среднего размера в стиле неоклассика (современная классика) с синими стенами, паркетным полом среднего тона, стандартным камином, фасадом камина из дерева и коричневым полом
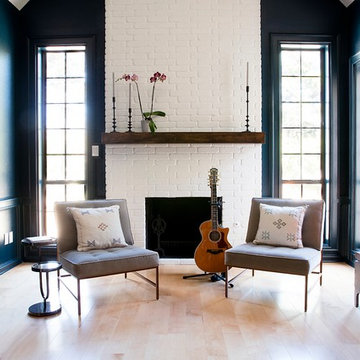
While the bathroom portion of this project has received press and accolades, the other aspects of this renovation are just as spectacular. Unique and colorful elements reside throughout this home, along with stark paint contrasts and patterns galore.
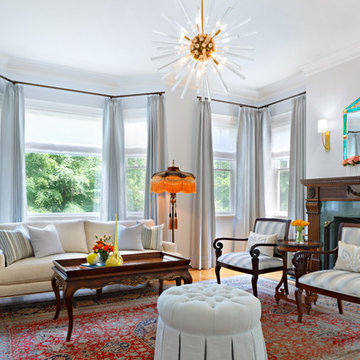
Источник вдохновения для домашнего уюта: парадная, изолированная гостиная комната среднего размера в классическом стиле с синими стенами, паркетным полом среднего тона, стандартным камином, фасадом камина из камня, коричневым полом и эркером без телевизора
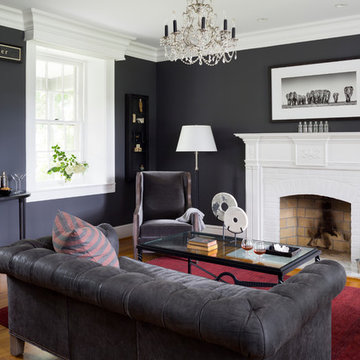
This 1850s farmhouse in the country outside NY underwent a dramatic makeover! Dark wood molding was painted white, shiplap added to the walls, wheat-colored grasscloth installed, and carpets torn out to make way for natural stone and heart pine flooring. We based the palette on quintessential American colors: red, white, and navy. Rooms that had been dark were filled with light and became the backdrop for cozy fabrics, wool rugs, and a collection of art and curios.
Photography: Stacy Zarin Goldberg
See this project featured in Home & Design Magazine here: http://www.homeanddesign.com/2016/12/21/farmhouse-fresh
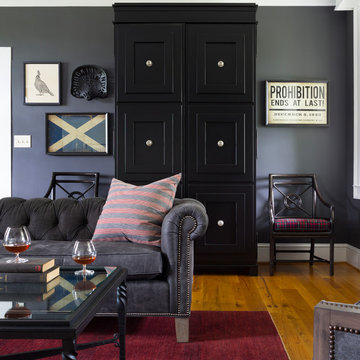
This 1850s farmhouse in the country outside NY underwent a dramatic makeover! Dark wood molding was painted white, shiplap added to the walls, wheat-colored grasscloth installed, and carpets torn out to make way for natural stone and heart pine flooring. We based the palette on quintessential American colors: red, white, and navy. Rooms that had been dark were filled with light and became the backdrop for cozy fabrics, wool rugs, and a collection of art and curios.
Photography: Stacy Zarin Goldberg
See this project featured in Home & Design Magazine here: http://www.homeanddesign.com/2016/12/21/farmhouse-fresh
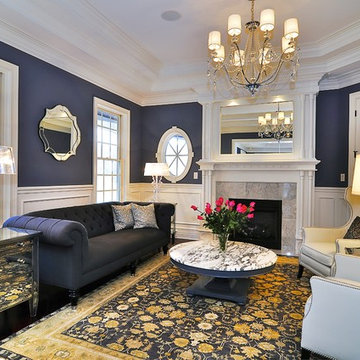
This formal parlor features glass French doors, an oval window, custom mantle and mirrored overmantel, a marble fireplace surround, custom wainscoting and a stepped tray ceiling with multiple layers of crown molding. A tufted velvet chesterfield sofa, leather wingback chairs, a marble cocktail table, mirrored side tables and crystal lamps complete the room.

Свежая идея для дизайна: открытая гостиная комната среднего размера в морском стиле с светлым паркетным полом, стандартным камином, фасадом камина из дерева, телевизором на стене, синими стенами и коричневым полом - отличное фото интерьера
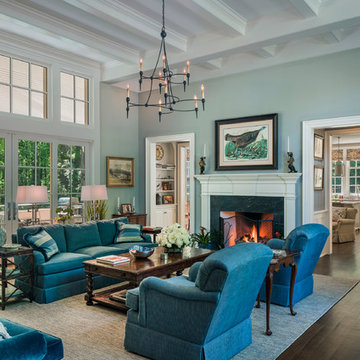
tom crane photography
Источник вдохновения для домашнего уюта: большая открытая гостиная комната в классическом стиле с синими стенами, стандартным камином, фасадом камина из дерева и паркетным полом среднего тона без телевизора
Источник вдохновения для домашнего уюта: большая открытая гостиная комната в классическом стиле с синими стенами, стандартным камином, фасадом камина из дерева и паркетным полом среднего тона без телевизора
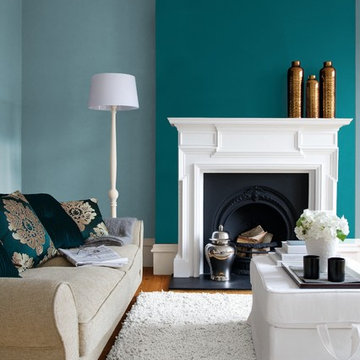
Period rooms don't need to be painted with "traditional" colours. So forget whites and creams and try more distinctive colours. High ceilings can carry modern, bold colours. Accessories can really complete the look, copper vases set this room off beautifully.
Wall colours Stepping Stone, available in Matt or Mid Sheen Breatheasy emulsion and Royal Ocean available in any finish from Crown Colourmix.
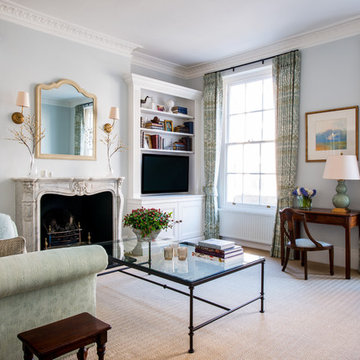
Duck-egg and pale blue living room scheme - a small duck-egg sofa (on view) with a larger sofa along the back wall (to the right of the shot) in a soft pale blue linen. This London townhouse benefits from beautiful original mouldings around the high ceilings, and a stunning marble fireplace surround. We put antique brass wall lights over the fireplace, and modernised the room a little by fitting sisal herringbone carpet; keeping it both fresh and a bit more casual. Styling the bookcases was such a part of decorating this room, as was choosing all the fun but soft fabrics; including all the cushions on that back sofa you can't see here! I love this little antique desk and chair in the desk space between the two high sash windows. We covered the desk chair's seat in a Romo linen (the same as one of the sofas) - in a pale dusty blue colour. The curtains are more duck-egg green in colour, and such a fun but soft pattern. The celadon gourd lamp ties it all together. I also love a bit of embroidery in my fabrics, which we get with that cushion you can see on the armchair.
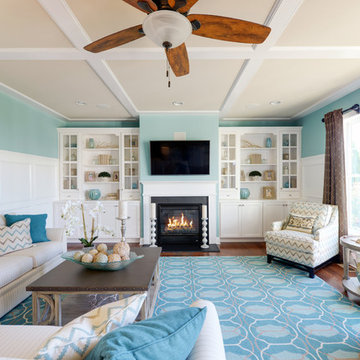
На фото: гостиная комната:: освещение в морском стиле с синими стенами, темным паркетным полом, стандартным камином и телевизором на стене с
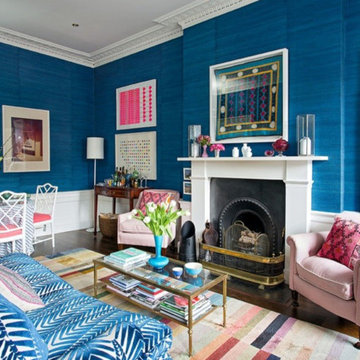
Our Colebrooke mantel featured in Jessica Buckley's Edinburgh home.
На фото: изолированная гостиная комната среднего размера в стиле фьюжн с синими стенами и стандартным камином
На фото: изолированная гостиная комната среднего размера в стиле фьюжн с синими стенами и стандартным камином
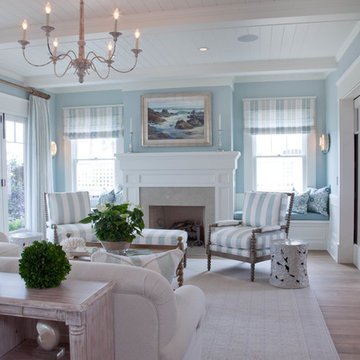
Kim Grant, Architect;
Elizabeth Barkett, Interior Designer - Ross Thiele & Sons Ltd.;
Gail Owens, Photographer
На фото: парадная, открытая гостиная комната в морском стиле с синими стенами, паркетным полом среднего тона, стандартным камином и фасадом камина из камня с
На фото: парадная, открытая гостиная комната в морском стиле с синими стенами, паркетным полом среднего тона, стандартным камином и фасадом камина из камня с
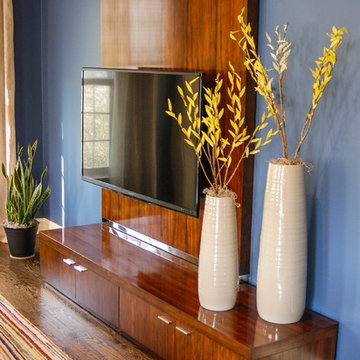
A modern t.v. console featuring highly polished walnut
Стильный дизайн: большая изолированная гостиная комната в стиле модернизм с синими стенами, темным паркетным полом, телевизором на стене, стандартным камином и фасадом камина из плитки - последний тренд
Стильный дизайн: большая изолированная гостиная комната в стиле модернизм с синими стенами, темным паркетным полом, телевизором на стене, стандартным камином и фасадом камина из плитки - последний тренд
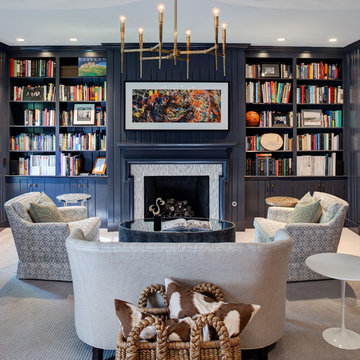
Стильный дизайн: гостиная комната в стиле неоклассика (современная классика) с с книжными шкафами и полками, синими стенами, ковровым покрытием, стандартным камином, фасадом камина из плитки и ковром на полу без телевизора - последний тренд
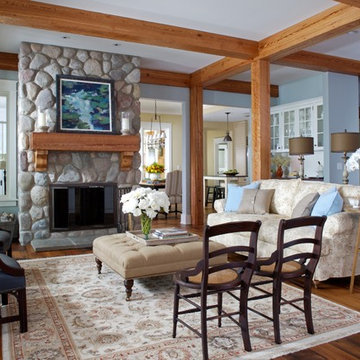
The classic 5,000-square-foot, five-bedroom Blaine boasts a timeless, traditional façade of stone and cedar shake. Inspired by both the relaxed Shingle Style that swept the East Coast at the turn of the century, and the all-American Four Square found around the country. The home features Old World architecture paired with every modern convenience, along with unparalleled craftsmanship and quality design.
The curb appeal starts at the street, where a caramel-colored shingle and stone façade invite you inside from the European-style courtyard. Other highlights include irregularly shaped windows, a charming dovecote and cupola, along with a variety of welcoming window boxes on the street side. The lakeside includes two porches designed to take full advantage of the views, a lower-level walk out, and stone arches that lend an aura of both elegance and permanence.
Step inside, and the interiors will not disappoint. The spacious foyer featuring a wood staircase leads into a large, open living room with a natural stone fireplace, rustic beams and nearby walkout deck. Also adjacent is a screened-in porch that leads down to the lower level, and the lakeshore. The nearby kitchen includes a large two-tiered multi-purpose island topped with butcher block, perfect for both entertaining and food preparation. This informal dining area allows for large gatherings of family and friends. Leave the family area, cross the foyer and enter your private retreat — a master bedroom suite attached to a luxurious master bath, private sitting room, and sun room. Who needs vacation when it’s such a pleasure staying home?
The second floor features two cozy bedrooms, a bunkroom with built-in sleeping area, and a convenient home office. In the lower level, a relaxed family room and billiards area are accompanied by a pub and wine cellar. Further on, two additional bedrooms await.
Гостиная с синими стенами и стандартным камином – фото дизайна интерьера
5