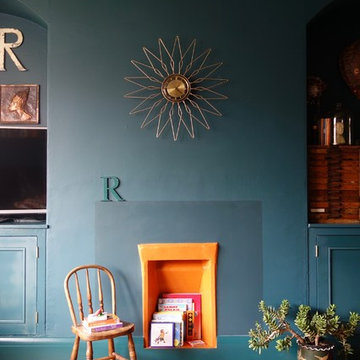Гостиная с синими стенами и фасадом камина из штукатурки – фото дизайна интерьера
Сортировать:
Бюджет
Сортировать:Популярное за сегодня
121 - 140 из 816 фото
1 из 3
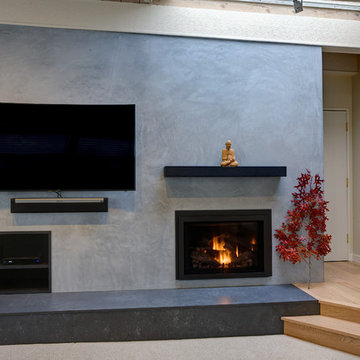
На фото: большая открытая гостиная комната в стиле модернизм с синими стенами, бетонным полом, стандартным камином, фасадом камина из штукатурки и мультимедийным центром
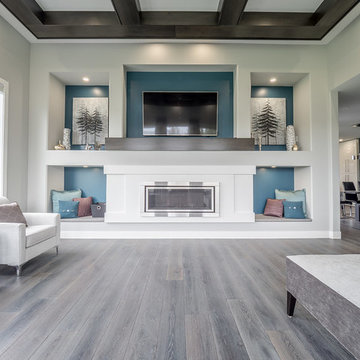
Home Builder Stretch Construction
На фото: большая изолированная, парадная гостиная комната в современном стиле с синими стенами, паркетным полом среднего тона, стандартным камином, фасадом камина из штукатурки, мультимедийным центром и разноцветным полом
На фото: большая изолированная, парадная гостиная комната в современном стиле с синими стенами, паркетным полом среднего тона, стандартным камином, фасадом камина из штукатурки, мультимедийным центром и разноцветным полом
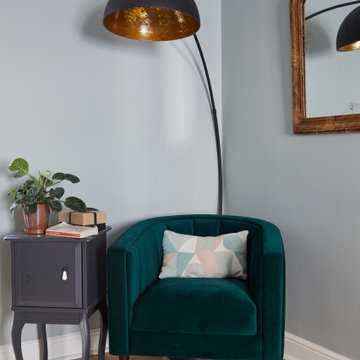
Идея дизайна: изолированная, серо-белая гостиная комната среднего размера в современном стиле с синими стенами, паркетным полом среднего тона, стандартным камином, фасадом камина из штукатурки, телевизором в углу и коричневым полом
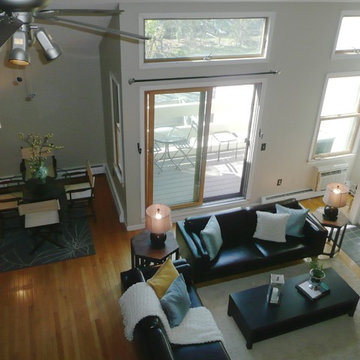
Staging and Photos by: Betsy Konaxis, BK Classic Collections Home Stagers
Идея дизайна: большая открытая гостиная комната в современном стиле с синими стенами, светлым паркетным полом, стандартным камином и фасадом камина из штукатурки
Идея дизайна: большая открытая гостиная комната в современном стиле с синими стенами, светлым паркетным полом, стандартным камином и фасадом камина из штукатурки
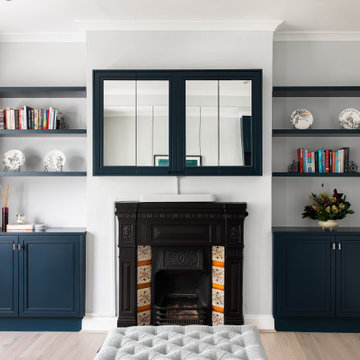
We were approached to make this new 3 bedroom apartment acquisition in SW6 a home and Integrate this client’s love of blue into key spaces.
Working within the budget, we replaced the carpeted areas in key rooms with a pale timber flooring to heighten light and durability. By incorporating a dining area within the reception room we created space for relaxing and entertaining. Elegant, bespoke joinery hugs the chimney recess to maximising storage and floor space, whilst hiding the wall mounted TV within a mirrored cabinet.
Soft furnishings introduce curved edges, texture and colour, reflected in the featured artwork by Kee Kopie.
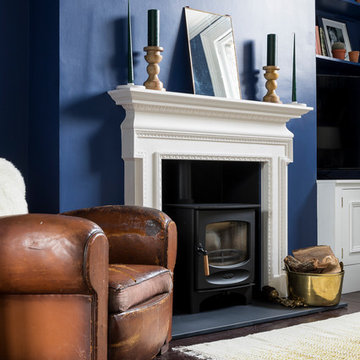
Stylish open plan living space made of front room and back room joined together by big opening. Featuring wood burning stove and some unique pieces of furniture, as well as home library and loads of natural light making it part of this extensive renovation project.
Chris Snook
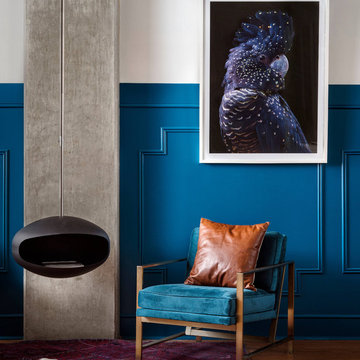
Cocoon Fireplaces
Пример оригинального дизайна: парадная, двухуровневая гостиная комната среднего размера в стиле ретро с синими стенами, ковровым покрытием, подвесным камином, фасадом камина из штукатурки и коричневым полом без телевизора
Пример оригинального дизайна: парадная, двухуровневая гостиная комната среднего размера в стиле ретро с синими стенами, ковровым покрытием, подвесным камином, фасадом камина из штукатурки и коричневым полом без телевизора
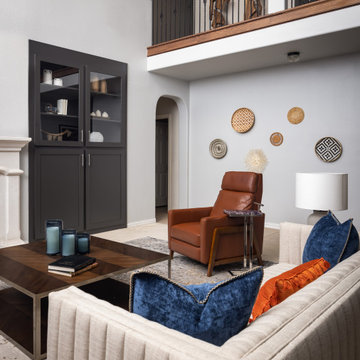
This client prefers a minimal approach, which we accommodated by providing reduced visual clutter with strategically placed wall art and large furnishings to fill the space. This includes the sculptural pieces styled in the custom-built bookcases. This 9ft tall custom feature was then styled in pieces that aligned with the client’s aesthetic.
Due to our client’s hindrances in physical capabilities with his hands, we changed out many of the window blinds to cordless and easy pull-downs as well as replaced tassels for ease of function and reach. The double-height ceilings in this space pose a challenge when it comes to accessing the upper windows. To address this issue, we have installed automated shades for our client. These shades not only filter light to protect our client's delicate skin but also provide a practical solution for controlling the lighting in this newly renovated area.
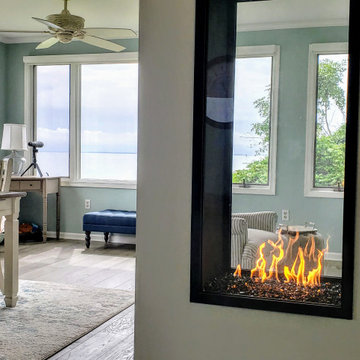
This modern vertical gas fireplace fits elegantly within this farmhouse style residence on the shores of Chesapeake Bay on Tilgham Island, MD.
Идея дизайна: большая изолированная гостиная комната в морском стиле с синими стенами, светлым паркетным полом, двусторонним камином, фасадом камина из штукатурки и серым полом
Идея дизайна: большая изолированная гостиная комната в морском стиле с синими стенами, светлым паркетным полом, двусторонним камином, фасадом камина из штукатурки и серым полом
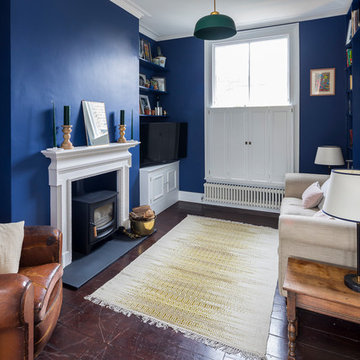
Stylish open plan living space made of front room and back room joined together by big opening. Featuring wood burning stove and some unique pieces of furniture, as well as home library and loads of natural light making it part of this extensive renovation project.
Chris Snook
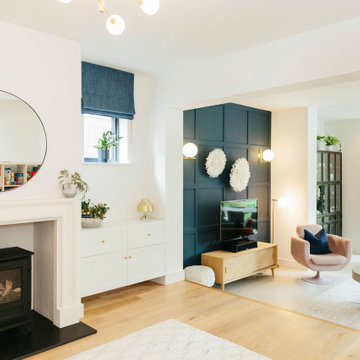
We created a dark blue panelled feature wall which creates cohesion through the room by linking it with the dark blue kitchen cabinets and it also helps to zone this space to give it its own identity, separate from the kitchen and dining spaces.
This also helps to hide the TV which is less obvious against a dark backdrop than a clean white wall.
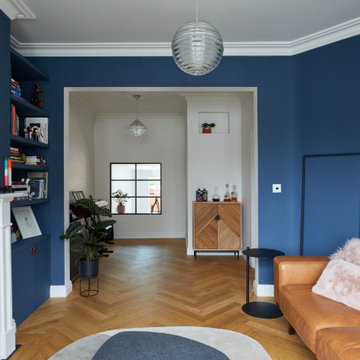
На фото: открытая гостиная комната среднего размера:: освещение в стиле неоклассика (современная классика) с музыкальной комнатой, синими стенами, светлым паркетным полом, стандартным камином, фасадом камина из штукатурки, телевизором на стене и коричневым полом с
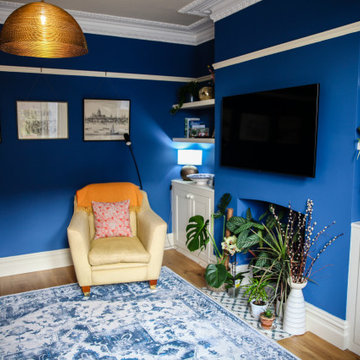
The refresh living room in Little Greene 'Woad'. The client was brave and went for it with the colour use, extending above the picture rail and making the room feel larger yet warming and inviting too.
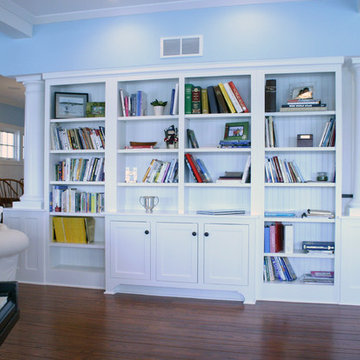
Living room with built-in bookcase and beamed ceiling with crown
Пример оригинального дизайна: открытая гостиная комната среднего размера в классическом стиле с синими стенами, паркетным полом среднего тона, стандартным камином и фасадом камина из штукатурки без телевизора
Пример оригинального дизайна: открытая гостиная комната среднего размера в классическом стиле с синими стенами, паркетным полом среднего тона, стандартным камином и фасадом камина из штукатурки без телевизора
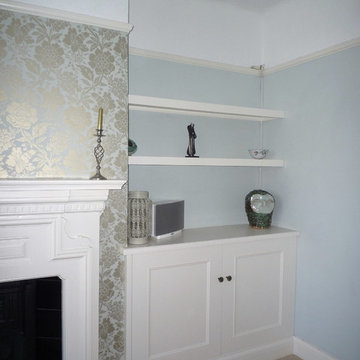
Ben Bater
Пример оригинального дизайна: открытая гостиная комната среднего размера в классическом стиле с синими стенами, ковровым покрытием, стандартным камином и фасадом камина из штукатурки
Пример оригинального дизайна: открытая гостиная комната среднего размера в классическом стиле с синими стенами, ковровым покрытием, стандартным камином и фасадом камина из штукатурки
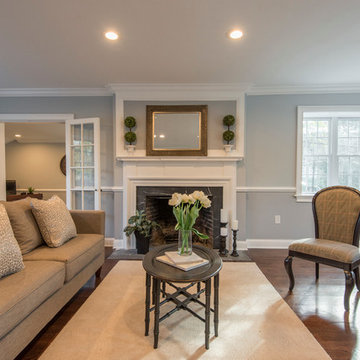
Alcove Media
Идея дизайна: парадная, изолированная гостиная комната среднего размера в классическом стиле с синими стенами, темным паркетным полом, стандартным камином, фасадом камина из штукатурки и коричневым полом без телевизора
Идея дизайна: парадная, изолированная гостиная комната среднего размера в классическом стиле с синими стенами, темным паркетным полом, стандартным камином, фасадом камина из штукатурки и коричневым полом без телевизора
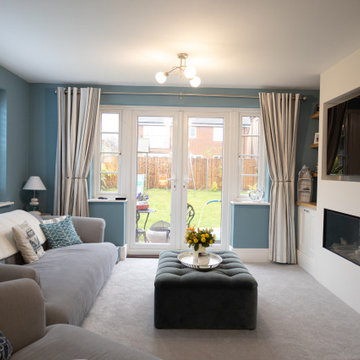
Custom-made joinery and media wall designed and fitted by us for a family in Harpenden after moving into this new home.
Looking to make the most of the large living room area they wanted a place to relax as well as storage for a large book collection.
A media wall was built to house a beautiful electric fireplace finished with alcove units and floating shelves with LED lighting features.
All done with solid American white oak and spray finished doors on soft close blum hinges.
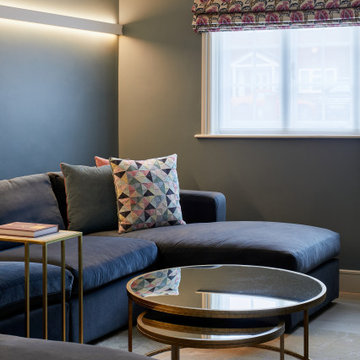
Источник вдохновения для домашнего уюта: гостиная комната среднего размера с синими стенами, светлым паркетным полом, стандартным камином и фасадом камина из штукатурки
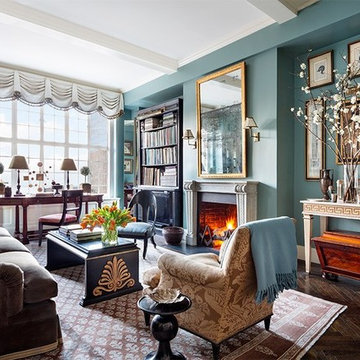
A gilded bespoke frame hangs above the fireplace while elegant framed prints decorate the wall above a Greek key console table.
Alexa Hampton in Architectural Digest, April 2015. Frames by J. Pocker.
Гостиная с синими стенами и фасадом камина из штукатурки – фото дизайна интерьера
7


