Гостиная с синими стенами и фасадом камина из штукатурки – фото дизайна интерьера
Сортировать:
Бюджет
Сортировать:Популярное за сегодня
41 - 60 из 816 фото
1 из 3
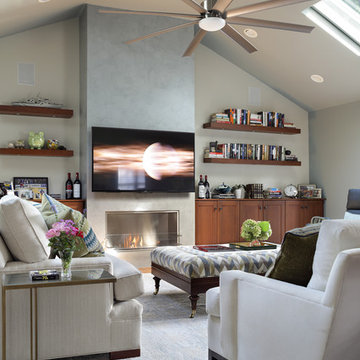
My clients always wanted a fireplace in the family room but could not build the necessary chimney due to building restrictions. To overcome this obstacle we installed an Eco Smart bio fuel fireplace. which became the focal point of the room. Next we added custom cabinetry for storage which coordinated with the kitchen (which is an open room adjacent to this space). Custom furnishings from American Leather and Hickory Chair were selected for my tall client. High performance fabrics were selected to provide worry free enjoyment of the furniture. Finishing accent pieces from Charleston Forge add a warm and contemporary vibe to the pace. The dark stain is a beautiful contrast to the lighter colorway. As you can see there are 2 skylights and 2 very large windows so light is not a problem but sun and heat are. With the height of the ceilings, we needed a large but good looking ceiling fan to control the temperature. An oversize custom ceiling fan was chosen. The walls are a coordinated blue grey to compliment the Venetian plaster finished fireplace column. The rear wall is painted a contrasting color to highlight the fireplace and the built in cherry cabinetry. a Vintage Patchwork rug defines the furniture area and helps soften the sound in the room Custom artwork by the clients mother add the final touches. Peter Rymwid Architectural Photography
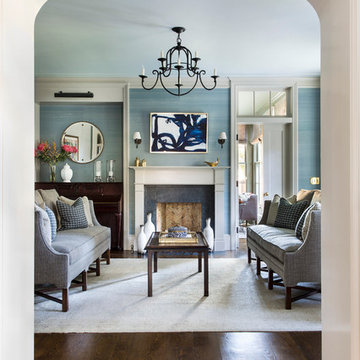
На фото: парадная, изолированная гостиная комната среднего размера в стиле неоклассика (современная классика) с синими стенами, темным паркетным полом, стандартным камином, фасадом камина из штукатурки и коричневым полом с
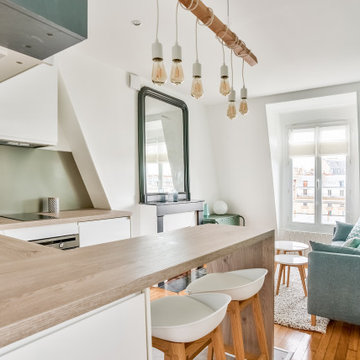
Le comptoir permet de séparer le coin cuisine aménagé dans le salon..
На фото: маленькая двухуровневая гостиная комната в современном стиле с синими стенами, светлым паркетным полом, стандартным камином и фасадом камина из штукатурки для на участке и в саду с
На фото: маленькая двухуровневая гостиная комната в современном стиле с синими стенами, светлым паркетным полом, стандартным камином и фасадом камина из штукатурки для на участке и в саду с
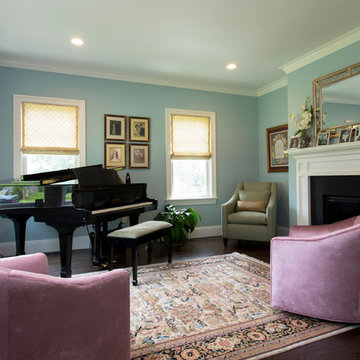
I worked with CAD Development to select the cabinetry and stone/tile for this lovely new construction home in Westchester County. I was then hired by the homeowners to decorate the interiors, It was a great job from start to finish!
ND Interiors is a full-service interior design studio based in Westchester County, New York. Our goal is to create timelessly stylish spaces that are in equal parts beautiful and functional.
Principal Designer Nancy Davilman embraces the philosophy that every good design choice comes from the dynamic relationship between client and designer.
Recognized for her keen eye and wide-ranging experience, Nancy builds every project upon these fundamentals:
An understanding of the client’s lifestyle at home;.
An appreciation for the client’s tastes, goals, time frame and budget; and
Consideration of the character and distinctiveness of the home.
The result is timelessly stylish spaces that are in equal parts beautiful and functional -- often featuring unexpected elements and one-of-a-kind finds from Nancy’s vast network of sources.
ND Interiors welcomes projects of all sizes.
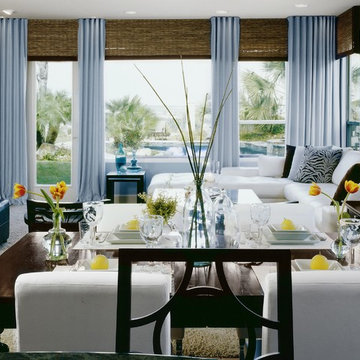
На фото: большая открытая гостиная комната:: освещение в стиле модернизм с синими стенами, ковровым покрытием, угловым камином и фасадом камина из штукатурки
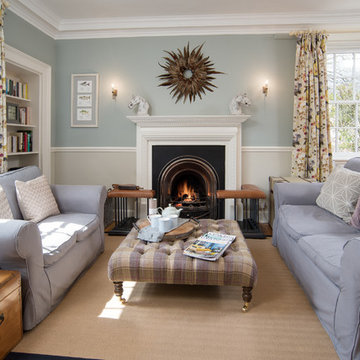
Tracey Bloxham, Inside Story Photography
Источник вдохновения для домашнего уюта: большая изолированная гостиная комната в стиле кантри с синими стенами, ковровым покрытием, стандартным камином, фасадом камина из штукатурки и бежевым полом
Источник вдохновения для домашнего уюта: большая изолированная гостиная комната в стиле кантри с синими стенами, ковровым покрытием, стандартным камином, фасадом камина из штукатурки и бежевым полом
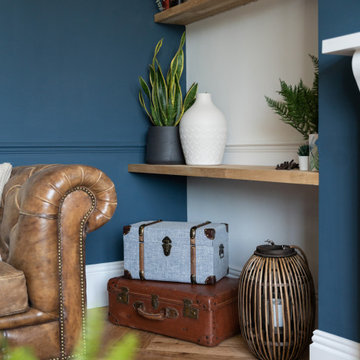
This victorian living room has been brought to life with vivid blue walls and white detailing. Warm woods and greenery keep the space feeling inviting and comfortable to be in. The warm leather and brown/orange elements add life and character to this gorgeous space. - has to be my favourite room :)
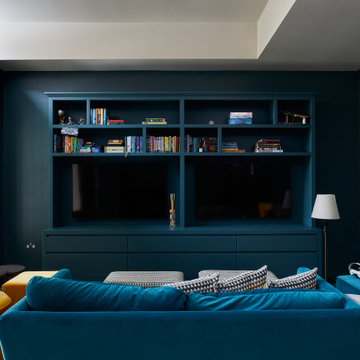
Идея дизайна: гостиная комната среднего размера с синими стенами, светлым паркетным полом, стандартным камином и фасадом камина из штукатурки

This holistic project involved the design of a completely new space layout, as well as searching for perfect materials, furniture, decorations and tableware to match the already existing elements of the house.
The key challenge concerning this project was to improve the layout, which was not functional and proportional.
Balance on the interior between contemporary and retro was the key to achieve the effect of a coherent and welcoming space.
Passionate about vintage, the client possessed a vast selection of old trinkets and furniture.
The main focus of the project was how to include the sideboard,(from the 1850’s) which belonged to the client’s grandmother, and how to place harmoniously within the aerial space. To create this harmony, the tones represented on the sideboard’s vitrine were used as the colour mood for the house.
The sideboard was placed in the central part of the space in order to be visible from the hall, kitchen, dining room and living room.
The kitchen fittings are aligned with the worktop and top part of the chest of drawers.
Green-grey glazing colour is a common element of all of the living spaces.
In the the living room, the stage feeling is given by it’s main actor, the grand piano and the cabinets of curiosities, which were rearranged around it to create that effect.
A neutral background consisting of the combination of soft walls and
minimalist furniture in order to exhibit retro elements of the interior.
Long live the vintage!
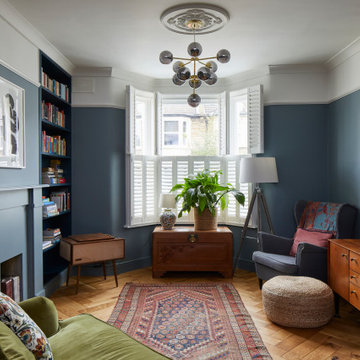
На фото: маленькая изолированная гостиная комната в стиле неоклассика (современная классика) с с книжными шкафами и полками, синими стенами, паркетным полом среднего тона, стандартным камином, фасадом камина из штукатурки, коричневым полом и эркером для на участке и в саду
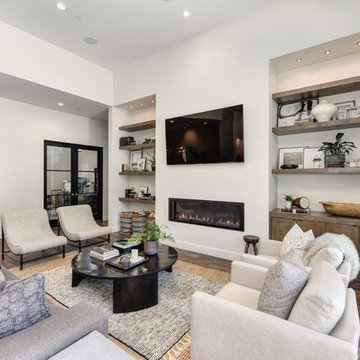
Стильный дизайн: большая парадная, открытая гостиная комната в современном стиле с синими стенами, горизонтальным камином, коричневым полом, телевизором на стене, паркетным полом среднего тона и фасадом камина из штукатурки - последний тренд

A coastal Scandinavian renovation project, combining a Victorian seaside cottage with Scandi design. We wanted to create a modern, open-plan living space but at the same time, preserve the traditional elements of the house that gave it it's character.
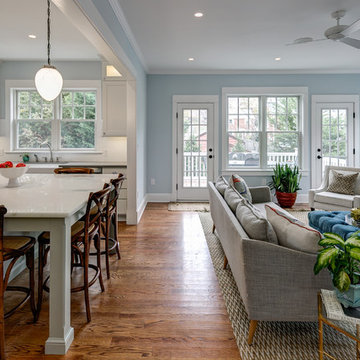
На фото: открытая гостиная комната среднего размера в стиле кантри с синими стенами, паркетным полом среднего тона, стандартным камином, фасадом камина из штукатурки и телевизором на стене
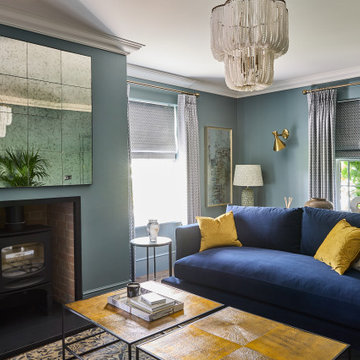
Drawing room/living room
Источник вдохновения для домашнего уюта: большая парадная, изолированная гостиная комната в современном стиле с синими стенами, темным паркетным полом, печью-буржуйкой, фасадом камина из штукатурки, телевизором на стене и коричневым полом
Источник вдохновения для домашнего уюта: большая парадная, изолированная гостиная комната в современном стиле с синими стенами, темным паркетным полом, печью-буржуйкой, фасадом камина из штукатурки, телевизором на стене и коричневым полом
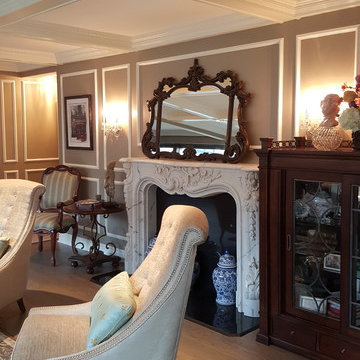
Пример оригинального дизайна: открытая гостиная комната среднего размера в классическом стиле с синими стенами, темным паркетным полом, стандартным камином, фасадом камина из штукатурки и мультимедийным центром
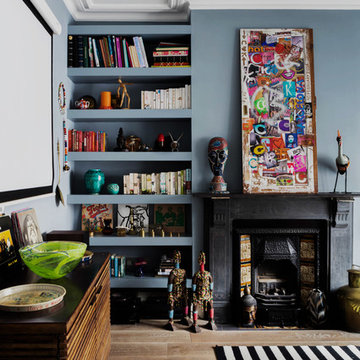
Источник вдохновения для домашнего уюта: гостиная комната в стиле фьюжн с синими стенами, светлым паркетным полом, стандартным камином и фасадом камина из штукатурки
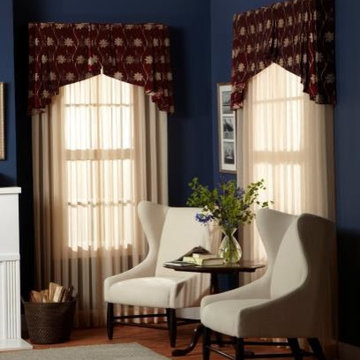
Стильный дизайн: изолированная, парадная гостиная комната среднего размера в классическом стиле с синими стенами, паркетным полом среднего тона, стандартным камином, фасадом камина из штукатурки и коричневым полом без телевизора - последний тренд
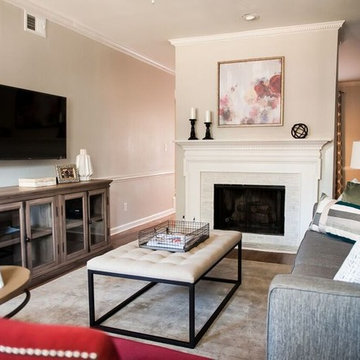
Gorgeous blues, reds, and greys make a statement in this Buckhead renovation, leaving our clients with an updated home with plenty of character! We wanted to keep the design cohesive, which is why we incorporated similar color schemes throughout while playing with the saturation and hues, and preventing the home from looking monotonous or overpowered by color.
We upgraded all of the client's furniture, artwork, accessories, lighting, and window treatments as well as installed new hardwood floors. The new floors paired with the newly painted walls and warm-colored textiles, came together beautifully, offering our clients a timeless design.
Home located in Buckhead, Atlanta. Designed by interior design firm, VRA Interiors, who serve the entire Atlanta metropolitan area including Dunwoody, Sandy Springs, Cobb County, and North Fulton County.
For more about VRA Interior Design, click here: https://www.vrainteriors.com/
To learn more about this project, click here: https://www.vrainteriors.com/portfolio/wieuca-road-buckhead-townhome/
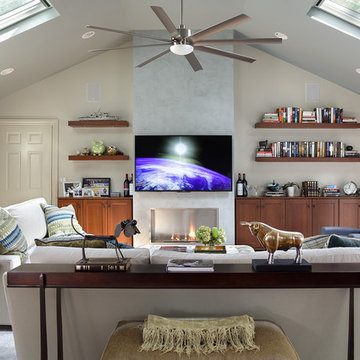
My clients always wanted a fireplace in the family room but could not build the necessary chimney due to building restrictions. To overcome this obstacle we installed an Eco Smart bio fuel fireplace. which became the focal point of the room. Next we added custom cabinetry for storage which coordinated with the kitchen (which is an open room adjacent to this space). Custom furnishings from American Leather and Hickory Chair were selected for my tall client. High performance fabrics were selected to provide worry free enjoyment of the furniture. Finishing accent pieces from Charleston Forge add a warm and contemporary vibe to the pace. The dark stain is a beautiful contrast to the lighter colorway. As you can see there are 2 skylights and 2 very large windows so light is not a problem but sun and heat are. With the height of the ceilings, we needed a large but good looking ceiling fan to control the temperature. An oversize custom ceiling fan was chosen. The walls are a coordinated blue grey to compliment the Venetian plaster finished fireplace column. The rear wall is painted a contrasting color to highlight the fireplace and the built in cherry cabinetry. a Vintage Patchwork rug defines the furniture area and helps soften the sound in the room Custom artwork by the clients mother add the final touches. Peter Rymwid Architectural Photography
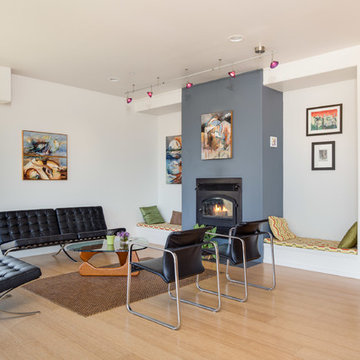
Cavan Hadley
На фото: большая открытая гостиная комната в современном стиле с синими стенами, светлым паркетным полом, горизонтальным камином и фасадом камина из штукатурки без телевизора
На фото: большая открытая гостиная комната в современном стиле с синими стенами, светлым паркетным полом, горизонтальным камином и фасадом камина из штукатурки без телевизора
Гостиная с синими стенами и фасадом камина из штукатурки – фото дизайна интерьера
3

