Гостиная с синими стенами и фасадом камина из бетона – фото дизайна интерьера
Сортировать:
Бюджет
Сортировать:Популярное за сегодня
21 - 40 из 227 фото
1 из 3
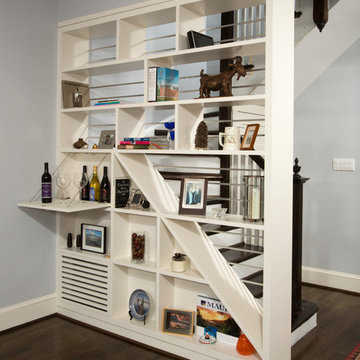
Greg Hadley
Источник вдохновения для домашнего уюта: маленькая открытая гостиная комната в стиле неоклассика (современная классика) с синими стенами, темным паркетным полом, стандартным камином, домашним баром и фасадом камина из бетона без телевизора для на участке и в саду
Источник вдохновения для домашнего уюта: маленькая открытая гостиная комната в стиле неоклассика (современная классика) с синими стенами, темным паркетным полом, стандартным камином, домашним баром и фасадом камина из бетона без телевизора для на участке и в саду
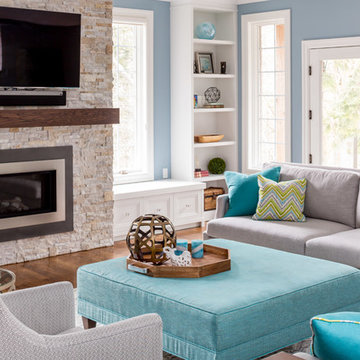
For this open-concept home, we created a contemporary look with modern farmhouse touches using vibrant blues and greens mixed with an organic stone fireplace and exposed ceiling beams.
We integrated subtle but powerful chevron prints, which paired nicely with the clean, tailored furnishings.
Overall, this design proves that fun and vibrant can merge with neutral and sophisticated -- which offered our clients the best of both worlds.
Home located in Mississauga, Ontario. Designed by Nicola Interiors who serves the whole Greater Toronto Area.
For more about Nicola Interiors, click here: https://nicolainteriors.com/
To learn more about this project, click here: https://nicolainteriors.com/projects/indian-road/
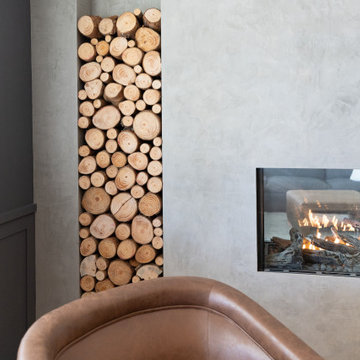
In this full service residential remodel project, we left no stone, or room, unturned. We created a beautiful open concept living/dining/kitchen by removing a structural wall and existing fireplace. This home features a breathtaking three sided fireplace that becomes the focal point when entering the home. It creates division with transparency between the living room and the cigar room that we added. Our clients wanted a home that reflected their vision and a space to hold the memories of their growing family. We transformed a contemporary space into our clients dream of a transitional, open concept home.

Свежая идея для дизайна: изолированная гостиная комната среднего размера в морском стиле с синими стенами, паркетным полом среднего тона, подвесным камином, фасадом камина из бетона и скрытым телевизором - отличное фото интерьера
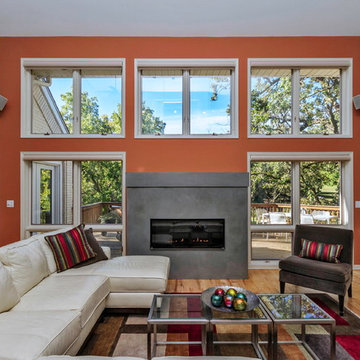
На фото: гостиная комната в современном стиле с синими стенами и фасадом камина из бетона
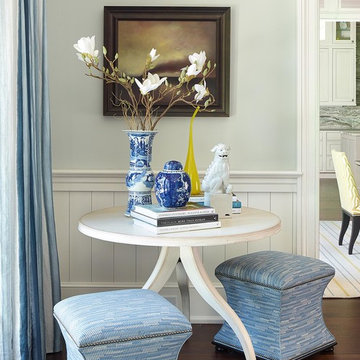
Holger Obenaus Photography
На фото: открытая гостиная комната среднего размера в стиле неоклассика (современная классика) с синими стенами, темным паркетным полом, стандартным камином, фасадом камина из бетона, телевизором на стене и коричневым полом с
На фото: открытая гостиная комната среднего размера в стиле неоклассика (современная классика) с синими стенами, темным паркетным полом, стандартным камином, фасадом камина из бетона, телевизором на стене и коричневым полом с
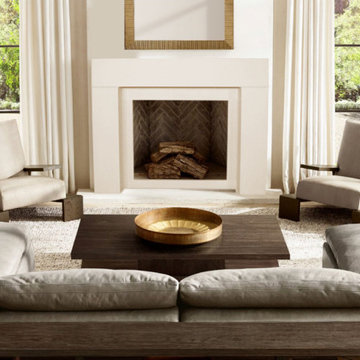
The Elemental -DIY Cast Stone Fireplace Mantel
Elemental’s modern and elegant style blends clean lines with minimal ornamentation. The surround’s waterfall edge detail creates a distinctive architectural flair that’s sure to draw the eye. This mantel provides a perfect timeless expression.
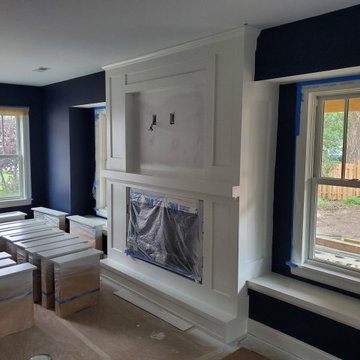
Here the painters have started
Идея дизайна: маленькая открытая гостиная комната в современном стиле с синими стенами, темным паркетным полом, стандартным камином, фасадом камина из бетона, телевизором на стене и коричневым полом для на участке и в саду
Идея дизайна: маленькая открытая гостиная комната в современном стиле с синими стенами, темным паркетным полом, стандартным камином, фасадом камина из бетона, телевизором на стене и коричневым полом для на участке и в саду
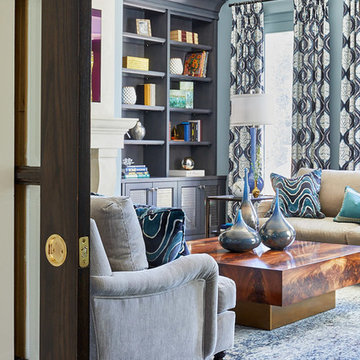
Our goal for this project was to transform this home from family-friendly to an empty nesters sanctuary. We opted for a sophisticated palette throughout the house, featuring blues, greys, taupes, and creams. The punches of colour and classic patterns created a warm environment without sacrificing sophistication.
Home located in Thornhill, Vaughan. Designed by Lumar Interiors who also serve Richmond Hill, Aurora, Nobleton, Newmarket, King City, Markham, Thornhill, York Region, and the Greater Toronto Area.
For more about Lumar Interiors, click here: https://www.lumarinteriors.com/

Идея дизайна: маленькая парадная, изолированная гостиная комната в скандинавском стиле с синими стенами, полом из ламината, двусторонним камином, фасадом камина из бетона, телевизором на стене, коричневым полом и многоуровневым потолком для на участке и в саду
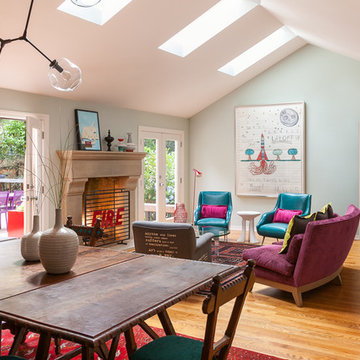
Living and Dining area with easy outdoor access.
Идея дизайна: открытая гостиная комната среднего размера в стиле фьюжн с синими стенами, паркетным полом среднего тона, стандартным камином и фасадом камина из бетона без телевизора
Идея дизайна: открытая гостиная комната среднего размера в стиле фьюжн с синими стенами, паркетным полом среднего тона, стандартным камином и фасадом камина из бетона без телевизора
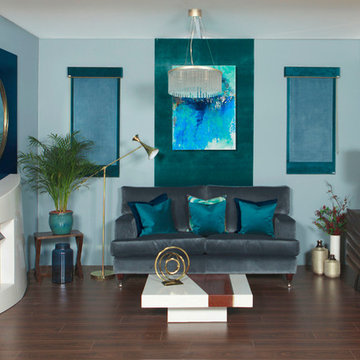
Свежая идея для дизайна: гостиная комната среднего размера в стиле модернизм с фасадом камина из бетона, синими стенами и темным паркетным полом - отличное фото интерьера
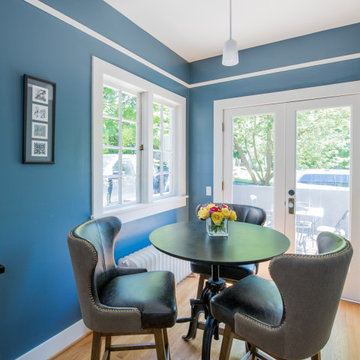
Full interior repaint on South East Portland home.
Источник вдохновения для домашнего уюта: большая изолированная гостиная комната в средиземноморском стиле с синими стенами, светлым паркетным полом, стандартным камином и фасадом камина из бетона без телевизора
Источник вдохновения для домашнего уюта: большая изолированная гостиная комната в средиземноморском стиле с синими стенами, светлым паркетным полом, стандартным камином и фасадом камина из бетона без телевизора
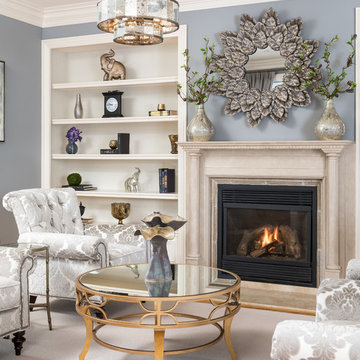
Formal Living Room:
Painted bookshelves.
Added textured wallpaper to back of bookshelves by MDC.
Custom furniture by Highland House, COM fabric by Telafina.
Paint color: Sherwin Williams Pewter Cast 7673
Painted faux finish on fireplace.
Lighting by Currey & Co.
Photo: Michael Donovan, Realtor Media
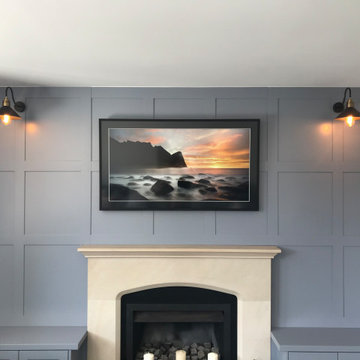
Traditional Shaker wall paneling designed around the central fireplace. Traditional style lights.
На фото: изолированная гостиная комната среднего размера в классическом стиле с синими стенами, стандартным камином, фасадом камина из бетона, телевизором на стене и панелями на части стены
На фото: изолированная гостиная комната среднего размера в классическом стиле с синими стенами, стандартным камином, фасадом камина из бетона, телевизором на стене и панелями на части стены
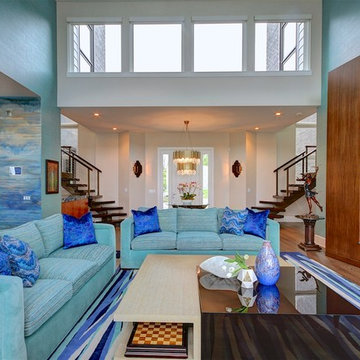
Still Capture Photography
Пример оригинального дизайна: парадная, открытая гостиная комната в стиле неоклассика (современная классика) с синими стенами, паркетным полом среднего тона, стандартным камином, фасадом камина из бетона, скрытым телевизором и коричневым полом
Пример оригинального дизайна: парадная, открытая гостиная комната в стиле неоклассика (современная классика) с синими стенами, паркетным полом среднего тона, стандартным камином, фасадом камина из бетона, скрытым телевизором и коричневым полом
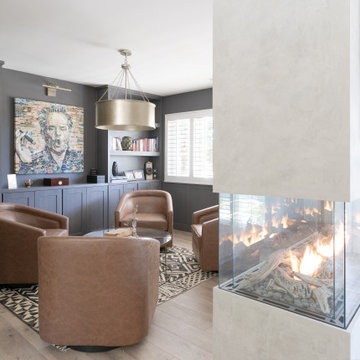
In this full service residential remodel project, we left no stone, or room, unturned. We created a beautiful open concept living/dining/kitchen by removing a structural wall and existing fireplace. This home features a breathtaking three sided fireplace that becomes the focal point when entering the home. It creates division with transparency between the living room and the cigar room that we added. Our clients wanted a home that reflected their vision and a space to hold the memories of their growing family. We transformed a contemporary space into our clients dream of a transitional, open concept home.
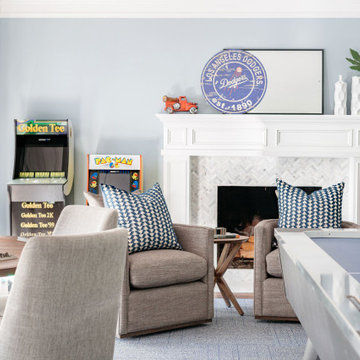
We designed the layout of this home around family. The pantry room was transformed into a beautiful, peaceful home office with a cozy corner for the family dog. The living room was redesigned to accommodate the family’s playful pursuits. We designed a stylish outdoor bathroom space to avoid “inside-the-house” messes. The kitchen with a large island and added breakfast table create a cozy space for warm family gatherings.
---Project designed by Courtney Thomas Design in La Cañada. Serving Pasadena, Glendale, Monrovia, San Marino, Sierra Madre, South Pasadena, and Altadena.
For more about Courtney Thomas Design, see here: https://www.courtneythomasdesign.com/
To learn more about this project, see here:
https://www.courtneythomasdesign.com/portfolio/family-friendly-colonial/
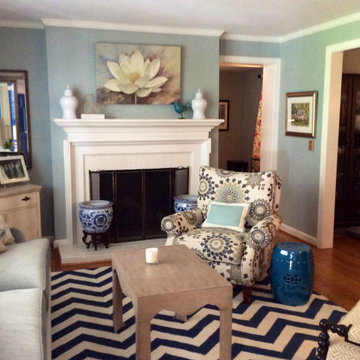
Our studio gave this beautiful home a warm and inviting makeover by updating the dining and living rooms into a cozy, welcoming space. The walls were painted a pale pistachio green, highlighting all the stunning decor. A beautiful wooden table and statement lighting set a sophisticated vibe in the dining area. In the living room, we added a chevron printed black and white rug, comfortable furniture, stylish artwork, and attractive decor. The neutral walls help maintain the easy flow from one space to another.
---
Pamela Harvey Interiors offers interior design services in St. Petersburg and Tampa, and throughout Florida’s Suncoast area, from Tarpon Springs to Naples, including Bradenton, Lakewood Ranch, and Sarasota.
For more about Pamela Harvey Interiors, see here: https://www.pamelaharveyinteriors.com/
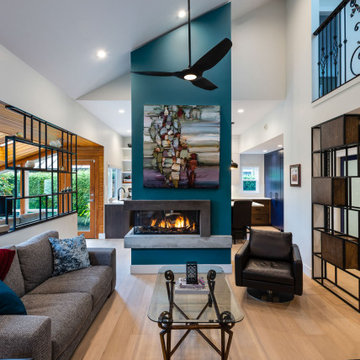
Renovated contemporary home with craftman-like charm
-Timeless floors, MacKenzie heights - White Oak
-Bellfires room divider fireplace
-Paint, Benjamin Moore - Light Beryl P4
-Custom iron and walnut shelving
-Custom iron railings and room divider
-Big Ass fan, Haiku L series
Гостиная с синими стенами и фасадом камина из бетона – фото дизайна интерьера
2

