Гостиная с синими стенами и фасадом камина из бетона – фото дизайна интерьера
Сортировать:
Бюджет
Сортировать:Популярное за сегодня
181 - 200 из 227 фото
1 из 3
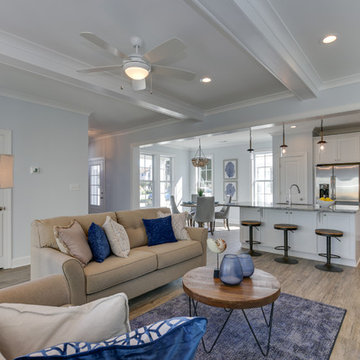
Пример оригинального дизайна: открытая, парадная гостиная комната среднего размера в морском стиле с синими стенами, светлым паркетным полом, стандартным камином, коричневым полом и фасадом камина из бетона без телевизора
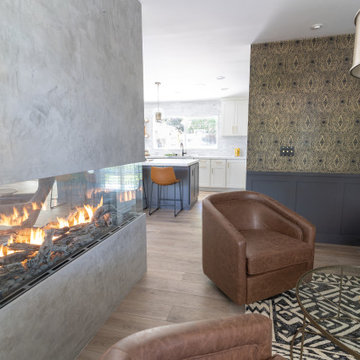
In this full service residential remodel project, we left no stone, or room, unturned. We created a beautiful open concept living/dining/kitchen by removing a structural wall and existing fireplace. This home features a breathtaking three sided fireplace that becomes the focal point when entering the home. It creates division with transparency between the living room and the cigar room that we added. Our clients wanted a home that reflected their vision and a space to hold the memories of their growing family. We transformed a contemporary space into our clients dream of a transitional, open concept home.
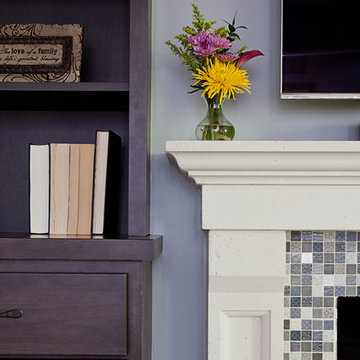
© Lassiter Photography
Пример оригинального дизайна: изолированная гостиная комната среднего размера в стиле неоклассика (современная классика) с синими стенами, светлым паркетным полом, стандартным камином, фасадом камина из бетона и телевизором на стене
Пример оригинального дизайна: изолированная гостиная комната среднего размера в стиле неоклассика (современная классика) с синими стенами, светлым паркетным полом, стандартным камином, фасадом камина из бетона и телевизором на стене
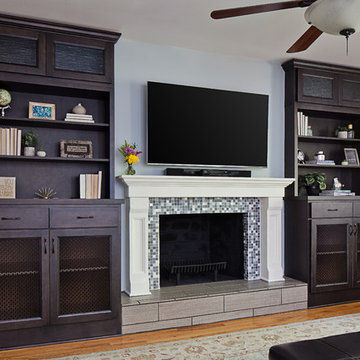
© Lassiter Photography
Пример оригинального дизайна: изолированная гостиная комната среднего размера в стиле неоклассика (современная классика) с синими стенами, светлым паркетным полом, стандартным камином, фасадом камина из бетона и телевизором на стене
Пример оригинального дизайна: изолированная гостиная комната среднего размера в стиле неоклассика (современная классика) с синими стенами, светлым паркетным полом, стандартным камином, фасадом камина из бетона и телевизором на стене
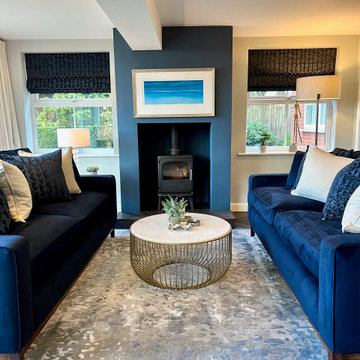
An entertaining space with pool table under stair storage and bar, as well as comfy sofas for snuggling up around the fire.
На фото: изолированная гостиная комната среднего размера в современном стиле с домашним баром, синими стенами, полом из винила, печью-буржуйкой, фасадом камина из бетона и коричневым полом без телевизора с
На фото: изолированная гостиная комната среднего размера в современном стиле с домашним баром, синими стенами, полом из винила, печью-буржуйкой, фасадом камина из бетона и коричневым полом без телевизора с
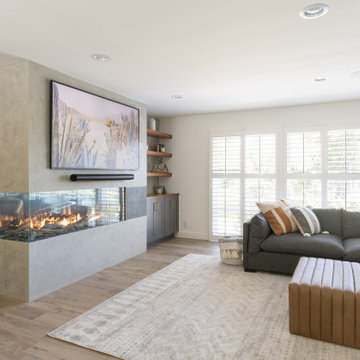
In this full service residential remodel project, we left no stone, or room, unturned. We created a beautiful open concept living/dining/kitchen by removing a structural wall and existing fireplace. This home features a breathtaking three sided fireplace that becomes the focal point when entering the home. It creates division with transparency between the living room and the cigar room that we added. Our clients wanted a home that reflected their vision and a space to hold the memories of their growing family. We transformed a contemporary space into our clients dream of a transitional, open concept home.
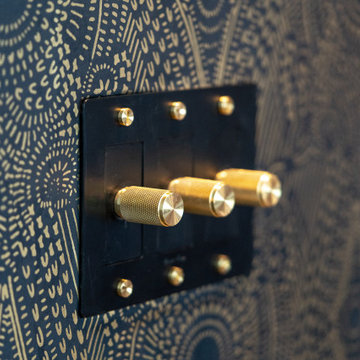
In this full service residential remodel project, we left no stone, or room, unturned. We created a beautiful open concept living/dining/kitchen by removing a structural wall and existing fireplace. This home features a breathtaking three sided fireplace that becomes the focal point when entering the home. It creates division with transparency between the living room and the cigar room that we added. Our clients wanted a home that reflected their vision and a space to hold the memories of their growing family. We transformed a contemporary space into our clients dream of a transitional, open concept home.
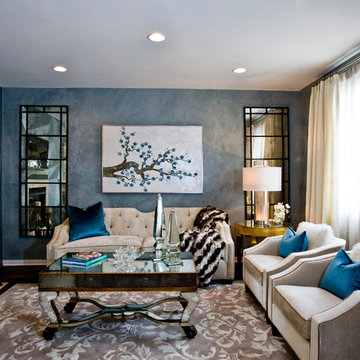
Пример оригинального дизайна: парадная, открытая гостиная комната среднего размера в современном стиле с синими стенами, стандартным камином, фасадом камина из бетона, темным паркетным полом и телевизором на стене
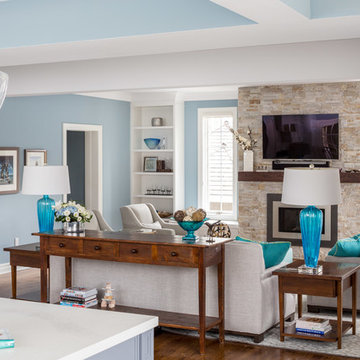
For this open-concept home, we created a contemporary look with modern farmhouse touches using vibrant blues and greens mixed with an organic stone fireplace and exposed ceiling beams.
We integrated subtle but powerful chevron prints, which paired nicely with the clean, tailored furnishings.
Overall, this design proves that fun and vibrant can merge with neutral and sophisticated -- which offered our clients the best of both worlds.
Home located in Mississauga, Ontario. Designed by Nicola Interiors who serves the whole Greater Toronto Area.
For more about Nicola Interiors, click here: https://nicolainteriors.com/
To learn more about this project, click here: https://nicolainteriors.com/projects/indian-road/
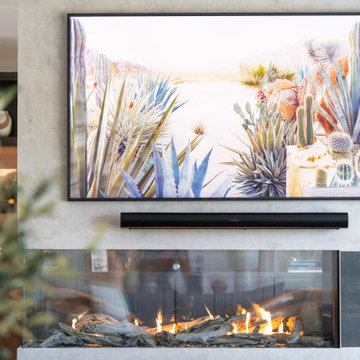
In this full service residential remodel project, we left no stone, or room, unturned. We created a beautiful open concept living/dining/kitchen by removing a structural wall and existing fireplace. This home features a breathtaking three sided fireplace that becomes the focal point when entering the home. It creates division with transparency between the living room and the cigar room that we added. Our clients wanted a home that reflected their vision and a space to hold the memories of their growing family. We transformed a contemporary space into our clients dream of a transitional, open concept home.
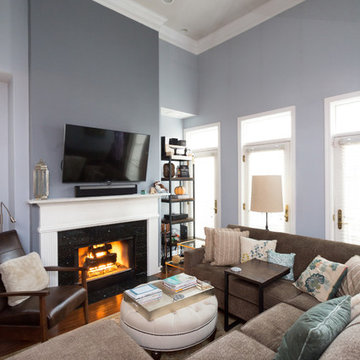
For this living room, we wanted to accentuate the beautiful high-vaulted ceilings. We didn't need to change too much, as the floor plan worked perfectly for our clients. Instead, we focused on elevating the space and installed brand new (giant) crown molding. The highlighted ceilings now complement the contemporary furnishings of the space.
Designed by Chi Renovation & Design who serve Chicago and it's surrounding suburbs, with an emphasis on the North Side and North Shore. You'll find their work from the Loop through Lincoln Park, Skokie, Wilmette, and all the way up to Lake Forest.
For more about Chi Renovation & Design, click here: https://www.chirenovation.com/
To learn more about this project, click here: https://www.chirenovation.com/galleries/living-spaces/
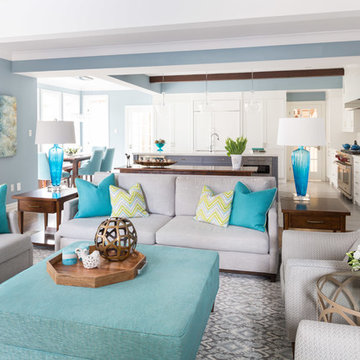
For this open-concept home, we created a contemporary look with modern farmhouse touches using vibrant blues and greens mixed with an organic stone fireplace and exposed ceiling beams.
We integrated subtle but powerful chevron prints, which paired nicely with the clean, tailored furnishings.
Overall, this design proves that fun and vibrant can merge with neutral and sophisticated -- which offered our clients the best of both worlds.
Home located in Mississauga, Ontario. Designed by Nicola Interiors who serves the whole Greater Toronto Area.
For more about Nicola Interiors, click here: https://nicolainteriors.com/
To learn more about this project, click here: https://nicolainteriors.com/projects/indian-road/
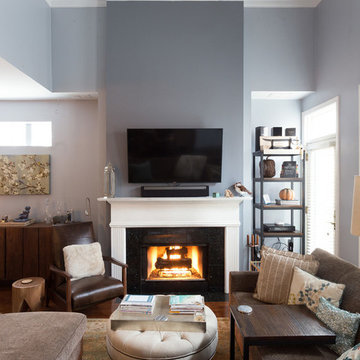
For this living room, we wanted to accentuate the beautiful high-vaulted ceilings. We didn't need to change too much, as the floor plan worked perfectly for our clients. Instead, we focused on elevating the space and installed brand new (giant) crown molding. The highlighted ceilings now complement the contemporary furnishings of the space.
Designed by Chi Renovation & Design who serve Chicago and it's surrounding suburbs, with an emphasis on the North Side and North Shore. You'll find their work from the Loop through Lincoln Park, Skokie, Wilmette, and all the way up to Lake Forest.
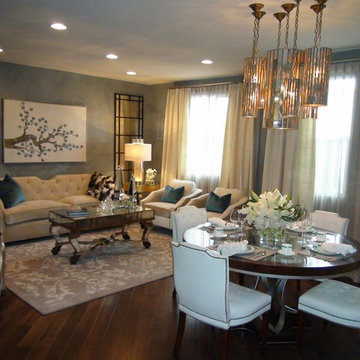
Свежая идея для дизайна: парадная, открытая гостиная комната среднего размера в современном стиле с синими стенами, стандартным камином, фасадом камина из бетона, темным паркетным полом и телевизором на стене - отличное фото интерьера
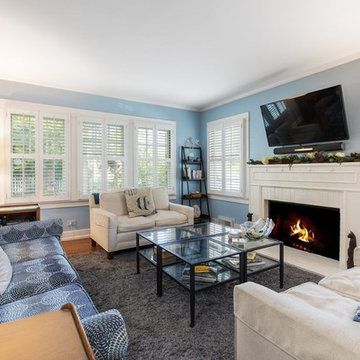
Candy
Свежая идея для дизайна: большая открытая гостиная комната в современном стиле с с книжными шкафами и полками, синими стенами, паркетным полом среднего тона, стандартным камином, фасадом камина из бетона, мультимедийным центром и коричневым полом - отличное фото интерьера
Свежая идея для дизайна: большая открытая гостиная комната в современном стиле с с книжными шкафами и полками, синими стенами, паркетным полом среднего тона, стандартным камином, фасадом камина из бетона, мультимедийным центром и коричневым полом - отличное фото интерьера
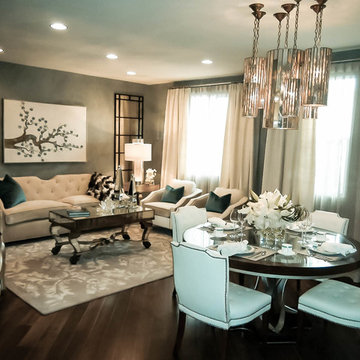
Идея дизайна: парадная, открытая гостиная комната среднего размера в современном стиле с синими стенами, стандартным камином, фасадом камина из бетона, телевизором на стене и темным паркетным полом
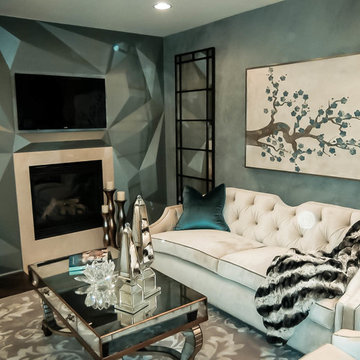
Стильный дизайн: парадная, открытая гостиная комната среднего размера в современном стиле с синими стенами, стандартным камином, фасадом камина из бетона, темным паркетным полом и телевизором на стене - последний тренд
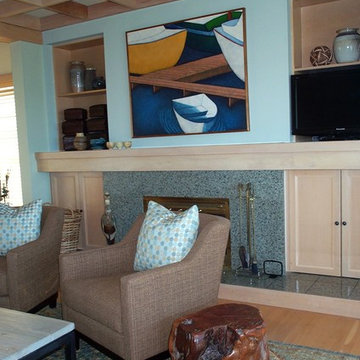
Пример оригинального дизайна: открытая гостиная комната среднего размера в морском стиле с синими стенами, светлым паркетным полом, стандартным камином, фасадом камина из бетона и мультимедийным центром
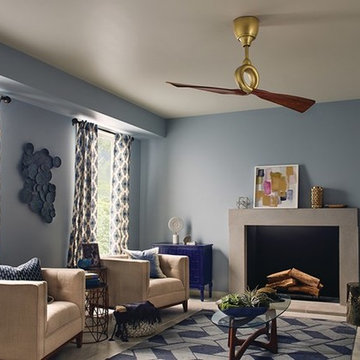
Идея дизайна: открытая гостиная комната среднего размера в стиле неоклассика (современная классика) с синими стенами, полом из керамической плитки, стандартным камином, фасадом камина из бетона и серым полом
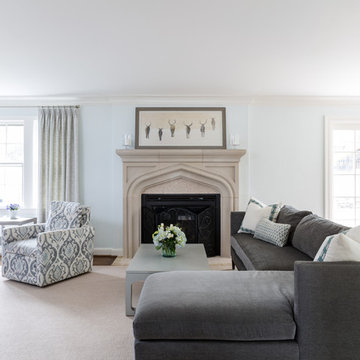
Angie Seckinger Photography
Lily Mae Design
На фото: гостиная комната в стиле неоклассика (современная классика) с синими стенами и фасадом камина из бетона
На фото: гостиная комната в стиле неоклассика (современная классика) с синими стенами и фасадом камина из бетона
Гостиная с синими стенами и фасадом камина из бетона – фото дизайна интерьера
10

