Гостиная с синими стенами и деревянным полом – фото дизайна интерьера
Сортировать:
Бюджет
Сортировать:Популярное за сегодня
141 - 160 из 184 фото
1 из 3
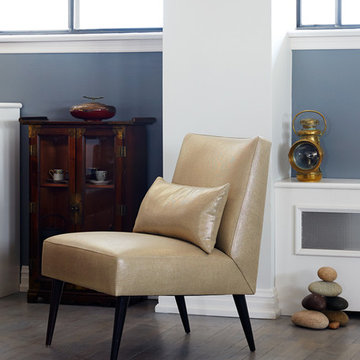
One of the goals of this project was to bring the inside up to par with the outside views of the New York City skyline. We began with custom colors that mirror the cool beauty of the skyline and river outside. | Interior Design by Laurie Blumenfeld-Russo | Tim Williams Photography
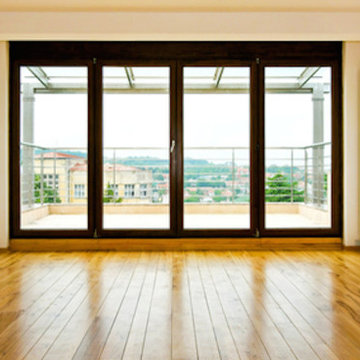
На фото: двухуровневая гостиная комната с с книжными шкафами и полками, синими стенами, деревянным полом и отдельно стоящим телевизором с
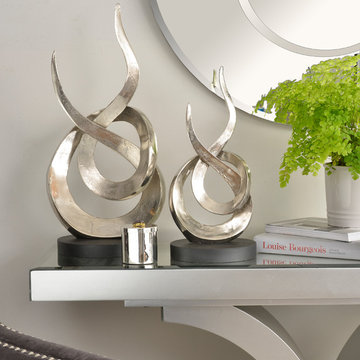
Свежая идея для дизайна: гостиная комната в современном стиле с синими стенами, деревянным полом и серым полом - отличное фото интерьера
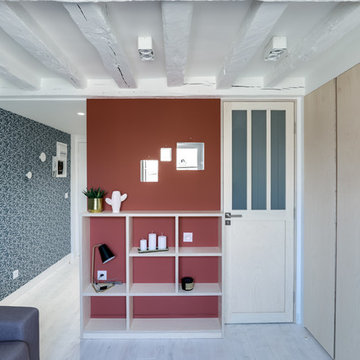
meero
Пример оригинального дизайна: маленькая открытая гостиная комната в современном стиле с синими стенами, деревянным полом и белым полом без камина для на участке и в саду
Пример оригинального дизайна: маленькая открытая гостиная комната в современном стиле с синими стенами, деревянным полом и белым полом без камина для на участке и в саду
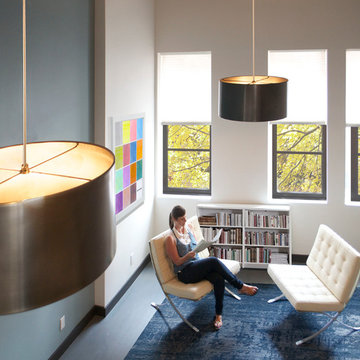
Natalie Rebuck
Свежая идея для дизайна: маленькая двухуровневая гостиная комната в стиле лофт с синими стенами и деревянным полом без камина, телевизора для на участке и в саду - отличное фото интерьера
Свежая идея для дизайна: маленькая двухуровневая гостиная комната в стиле лофт с синими стенами и деревянным полом без камина, телевизора для на участке и в саду - отличное фото интерьера
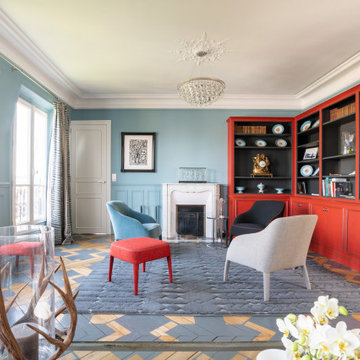
Les pièces de réception, les salle-de-bains et la suite parentale de cet appartement haussmannien ont fait l'objet d'une rénovation complète, dans le respect des goûts de ses propriétaires, dans un esprit classique mais pas conventionnel.
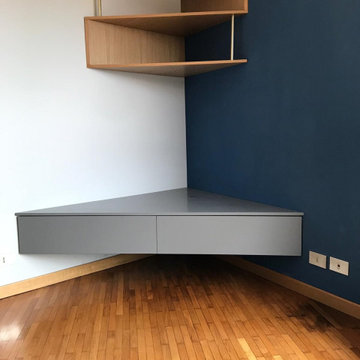
Data la forma triangolare della sala TV, la difficoltà è stata quella di trovare un mobile che potesse essere allo stesso tempo contenitivo e originale. Per questo motivo ho progettato e disegnato una zona giorno, poi realizzata su misura dal falegname, composta da una base TV con anta a ribalta in laccato grigio opaco e un elemento libreria superiore in legno massello e tubolari in ottone. In questo modo è stato possibile soddisfare sia l'esigenza di contenimento della cliente, che la richiesta di un elemento d'arredo unico nel suo genere.
Il colore grigio richiama quello del tavolo nella stanza rotonda adiacente ed il blu mantiene la linea di colore con il resto
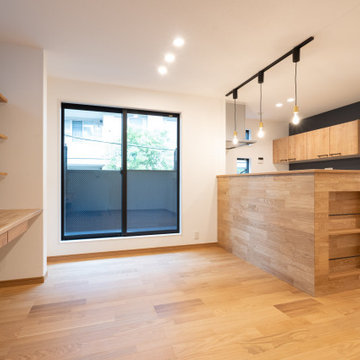
背面にネイビーのアクセントクロスを貼り、対面の腰壁には、オークの無垢板にアイアン製の止め具をアクセントとしたニッチを造り、統一感のあるキッチンに。
На фото: гостиная комната в стиле модернизм с синими стенами, деревянным полом, потолком с обоями, обоями на стенах и серым полом без камина
На фото: гостиная комната в стиле модернизм с синими стенами, деревянным полом, потолком с обоями, обоями на стенах и серым полом без камина
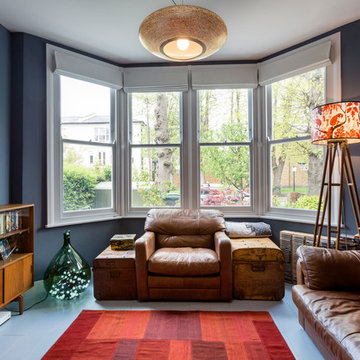
GK Architects
Источник вдохновения для домашнего уюта: гостиная комната в стиле неоклассика (современная классика) с синими стенами, деревянным полом, телевизором на стене и белым полом
Источник вдохновения для домашнего уюта: гостиная комната в стиле неоклассика (современная классика) с синими стенами, деревянным полом, телевизором на стене и белым полом
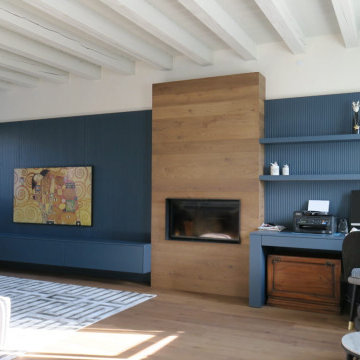
Il progetto di ristrutturazione di questa casa colonica a Caorle ha reso l’abitazione più rappresentativa dell’identità dei committenti, disegnando gli spazi su misura delle esigenze famigliari e rispettando al contempo la storicità dell’immobile nella scelta dei materiali di finitura.
L’intervento si è concentrato sugli spazi della zona giorno; travi e travetti sono stati dipinti di un bianco caldo, mentre la pavimentazione del piano terra alterna il parquet in legno di castagno ad un particolare pavimento dall’effetto mosaico a tozzetti grandi. Nel vano d'ingresso è stato ampliato il passaggio ed è stata creata una divisione in doghe di legno con due vani espositivi tra la scala ed il salotto. Una boiserie rigata in colore blu oceano fa da trait d’union tra l’ingresso ed il soggiorno. Sulla parete della zona giorno la boiserie continua in un mobile contenitore basso e fa da pannello di fondo per la tv a parete. La stessa boiserie delimita una zona home office, con mensole e scrivania dello stesso tono di blu. Abbiamo invece rivestito il caminetto centrale nella stessa finitura castagno del pavimento.
La cucina ha basi e pensili in rovere, mentre il piano e gli schienali sono in Okite grigio scuro. Vicino all’office, ossia alle colonne frigo e forno, un pannello nello stesso grigio scuro nasconde l’entrata alla grande zona lavanderia e stireria.
Nel bagno sottoscala il rivestimento del pavimento sale e gira sulla parete dietro i sanitari; il lavabo è appoggiato su una mensola in rovere, e lo specchio tondo retroilluminato ammorbidisce le linee spezzate del soffitto.
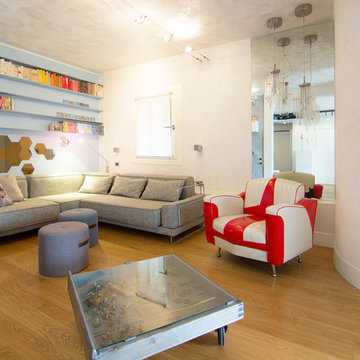
Источник вдохновения для домашнего уюта: открытая гостиная комната среднего размера в современном стиле с с книжными шкафами и полками, синими стенами, деревянным полом и телевизором на стене
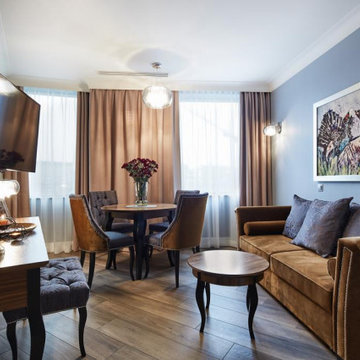
На фото: открытая гостиная комната среднего размера в современном стиле с синими стенами, деревянным полом, телевизором на стене и коричневым полом с
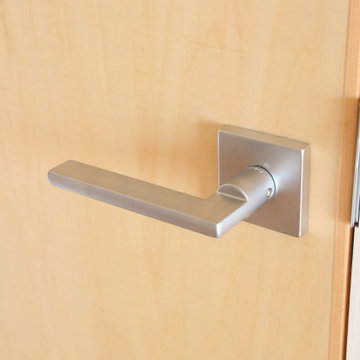
マットシルバーの取っ手。戸枠は白いペンキで仕上げています。
Идея дизайна: маленькая изолированная гостиная комната в скандинавском стиле с синими стенами, деревянным полом, коричневым полом, потолком с обоями, обоями на стенах и акцентной стеной без камина, телевизора для на участке и в саду
Идея дизайна: маленькая изолированная гостиная комната в скандинавском стиле с синими стенами, деревянным полом, коричневым полом, потолком с обоями, обоями на стенах и акцентной стеной без камина, телевизора для на участке и в саду

グラフィックデザイナーの奥様用に籠れる空間を用意した。
階段横で大きな窓からは明るい光が差し込み創作環境を整えた。
Пример оригинального дизайна: маленькая изолированная гостиная комната в стиле неоклассика (современная классика) с с книжными шкафами и полками, синими стенами, деревянным полом, бежевым полом, потолком с обоями и обоями на стенах без телевизора для на участке и в саду
Пример оригинального дизайна: маленькая изолированная гостиная комната в стиле неоклассика (современная классика) с с книжными шкафами и полками, синими стенами, деревянным полом, бежевым полом, потолком с обоями и обоями на стенах без телевизора для на участке и в саду
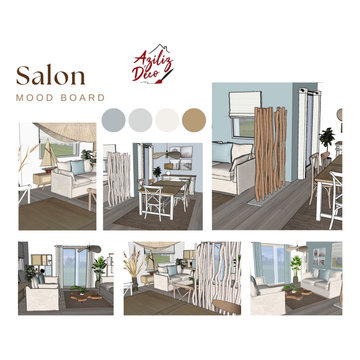
Projet d'aménagement du séjour/salon d'une future maison d'après les plans de l'architecte.
Свежая идея для дизайна: гостиная комната в морском стиле с синими стенами и деревянным полом - отличное фото интерьера
Свежая идея для дизайна: гостиная комната в морском стиле с синими стенами и деревянным полом - отличное фото интерьера
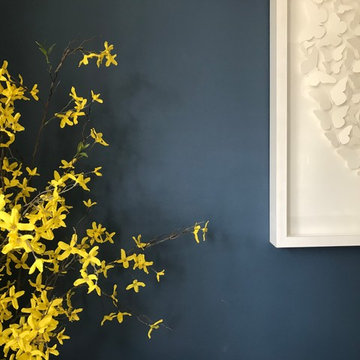
We chose a beautiful inky blue for this London Living room to feel fresh in the daytime when the sun streams in and cozy in the evening when it would otherwise feel quite cold. The colour also complements the original fireplace tiles.
We took the colour across the walls and woodwork, including the alcoves, and skirting boards, to create a perfect seamless finish. Balanced by the white floor, shutters and lampshade there is just enough light to keep it uplifting and atmospheric.
The final additions were a complementary green velvet sofa, luxurious touches of gold and brass and a glass table and mirror to make the room sparkle by bouncing the light from the metallic finishes across the glass and onto the mirror

We chose a beautiful inky blue for this London Living room to feel fresh in the daytime when the sun streams in and cozy in the evening when it would otherwise feel quite cold. The colour also complements the original fireplace tiles.
We took the colour across the walls and woodwork, including the alcoves, and skirting boards, to create a perfect seamless finish. Balanced by the white floor, shutters and lampshade there is just enough light to keep it uplifting and atmospheric.
The final additions were a complementary green velvet sofa, luxurious touches of gold and brass and a glass table and mirror to make the room sparkle by bouncing the light from the metallic finishes across the glass and onto the mirror

Situé au 4ème et 5ème étage, ce beau duplex est mis en valeur par sa luminosité. En contraste aux murs blancs, le parquet hausmannien en pointe de Hongrie a été repeint en noir, ce qui lui apporte une touche moderne. Dans le salon / cuisine ouverte, la grande bibliothèque d’angle a été dessinée et conçue sur mesure en bois de palissandre, et sert également de bureau.
La banquette également dessinée sur mesure apporte un côté cosy et très chic avec ses pieds en laiton.
La cuisine sans poignée, sur fond bleu canard, a un plan de travail en granit avec des touches de cuivre.
A l’étage, le bureau accueille un grand plan de travail en chêne massif, avec de grandes étagères peintes en vert anglais. La chambre parentale, très douce, est restée dans les tons blancs.
Cyrille Robin
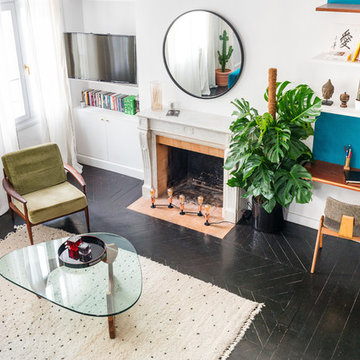
Situé au 4ème et 5ème étage, ce beau duplex est mis en valeur par sa luminosité. En contraste aux murs blancs, le parquet hausmannien en pointe de Hongrie a été repeint en noir, ce qui lui apporte une touche moderne. Dans le salon / cuisine ouverte, la grande bibliothèque d’angle a été dessinée et conçue sur mesure en bois de palissandre, et sert également de bureau.
La banquette également dessinée sur mesure apporte un côté cosy et très chic avec ses pieds en laiton.
La cuisine sans poignée, sur fond bleu canard, a un plan de travail en granit avec des touches de cuivre.
A l’étage, le bureau accueille un grand plan de travail en chêne massif, avec de grandes étagères peintes en vert anglais. La chambre parentale, très douce, est restée dans les tons blancs.
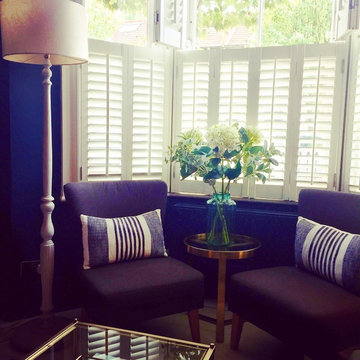
We chose a beautiful inky blue for this London Living room to feel fresh in the daytime when the sun streams in and cozy in the evening when it would otherwise feel quite cold. The colour also complements the original fireplace tiles.
We took the colour across the walls and woodwork, including the alcoves, and skirting boards, to create a perfect seamless finish. Balanced by the white floor, shutters and lampshade there is just enough light to keep it uplifting and atmospheric.
The final additions were a complementary green velvet sofa, luxurious touches of gold and brass and a glass table and mirror to make the room sparkle by bouncing the light from the metallic finishes across the glass and onto the mirror
Гостиная с синими стенами и деревянным полом – фото дизайна интерьера
8

