Гостиная с серыми стенами и потолком из вагонки – фото дизайна интерьера
Сортировать:
Бюджет
Сортировать:Популярное за сегодня
81 - 100 из 265 фото
1 из 3
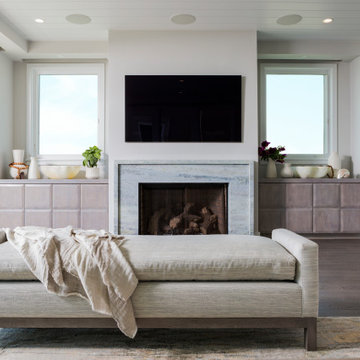
Свежая идея для дизайна: открытая гостиная комната среднего размера в морском стиле с домашним баром, серыми стенами, полом из керамогранита, мультимедийным центром и потолком из вагонки - отличное фото интерьера
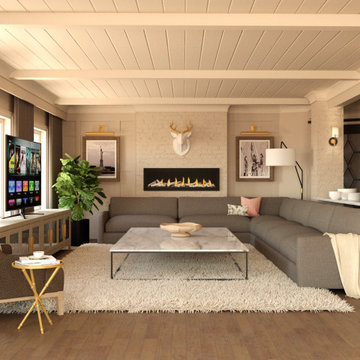
Идея дизайна: большая открытая гостиная комната в стиле неоклассика (современная классика) с серыми стенами, полом из винила, стандартным камином, фасадом камина из кирпича, отдельно стоящим телевизором, коричневым полом, потолком из вагонки и панелями на части стены
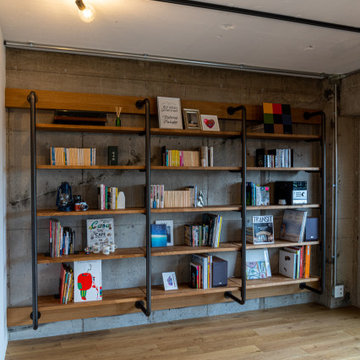
Идея дизайна: открытая гостиная комната среднего размера в стиле лофт с с книжными шкафами и полками, серыми стенами, паркетным полом среднего тона, желтым полом, потолком из вагонки и стенами из вагонки без камина
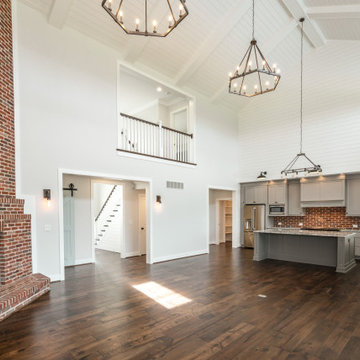
Large open living with corner brick fireplace and natural light coming from above.
На фото: большая открытая гостиная комната в стиле кантри с серыми стенами, паркетным полом среднего тона, угловым камином, фасадом камина из кирпича, коричневым полом, потолком из вагонки и стенами из вагонки
На фото: большая открытая гостиная комната в стиле кантри с серыми стенами, паркетным полом среднего тона, угловым камином, фасадом камина из кирпича, коричневым полом, потолком из вагонки и стенами из вагонки
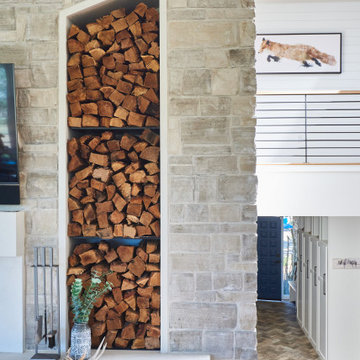
На фото: открытая гостиная комната среднего размера в стиле кантри с серыми стенами, светлым паркетным полом, стандартным камином, фасадом камина из камня, телевизором на стене, коричневым полом и потолком из вагонки с
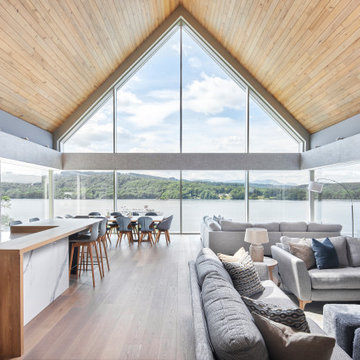
Свежая идея для дизайна: огромная гостиная комната в стиле модернизм с серыми стенами, светлым паркетным полом, мультимедийным центром, потолком из вагонки и панелями на части стены - отличное фото интерьера
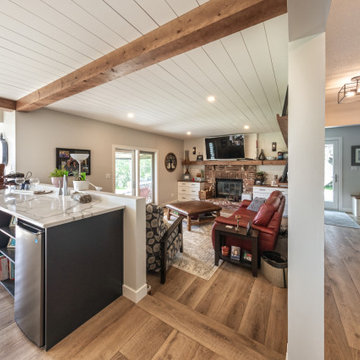
Our clients with an acreage in Sturgeon County backing onto the Sturgeon River wanted to completely update and re-work the floorplan of their late 70's era home's main level to create a more open and functional living space. Their living room became a large dining room with a farmhouse style fireplace and mantle, and their kitchen / nook plus dining room became a very large custom chef's kitchen with 3 islands! Add to that a brand new bathroom with steam shower and back entry mud room / laundry room with custom cabinetry and double barn doors. Extensive use of shiplap, open beams, and unique accent lighting completed the look of their modern farmhouse / craftsman styled main floor. Beautiful!
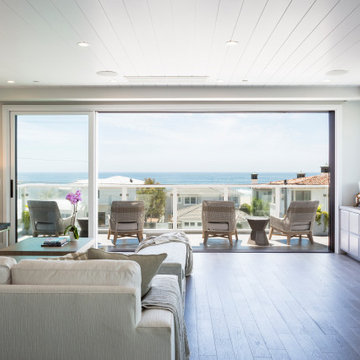
Источник вдохновения для домашнего уюта: открытая гостиная комната среднего размера в морском стиле с домашним баром, серыми стенами, полом из керамогранита, мультимедийным центром и потолком из вагонки

This San Juan Capistrano family room has a relaxed and eclectic feel - achieved by the combination of smooth lacquered cabinets with textural elements like a reclaimed wood mantel, grasscloth wall paper, and dimensional tile surrounding the fireplace. The orange velvet sofa adds a splash of color in this otherwise monochromatic room.
Photo: Sabine Klingler Kane, KK Design Koncepts, Laguna Niguel, CA
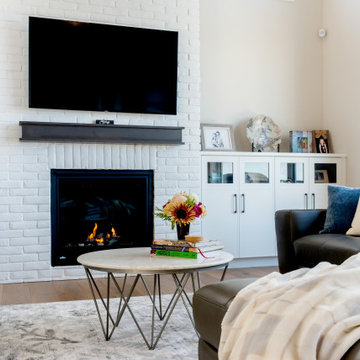
Свежая идея для дизайна: большая открытая гостиная комната в стиле кантри с серыми стенами, светлым паркетным полом, стандартным камином, фасадом камина из кирпича, телевизором на стене и потолком из вагонки - отличное фото интерьера
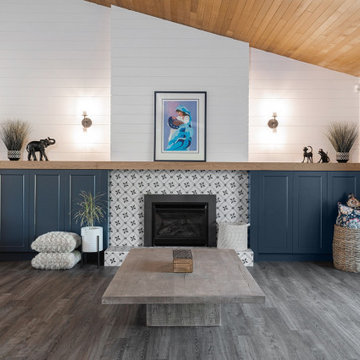
На фото: большая открытая гостиная комната в стиле модернизм с серыми стенами, полом из винила, стандартным камином, фасадом камина из плитки, серым полом, потолком из вагонки и стенами из вагонки с

Friends and neighbors of an owner of Four Elements asked for help in redesigning certain elements of the interior of their newer home on the main floor and basement to better reflect their tastes and wants (contemporary on the main floor with a more cozy rustic feel in the basement). They wanted to update the look of their living room, hallway desk area, and stairway to the basement. They also wanted to create a 'Game of Thrones' themed media room, update the look of their entire basement living area, add a scotch bar/seating nook, and create a new gym with a glass wall. New fireplace areas were created upstairs and downstairs with new bulkheads, new tile & brick facades, along with custom cabinets. A beautiful stained shiplap ceiling was added to the living room. Custom wall paneling was installed to areas on the main floor, stairway, and basement. Wood beams and posts were milled & installed downstairs, and a custom castle-styled barn door was created for the entry into the new medieval styled media room. A gym was built with a glass wall facing the basement living area. Floating shelves with accent lighting were installed throughout - check out the scotch tasting nook! The entire home was also repainted with modern but warm colors. This project turned out beautiful!
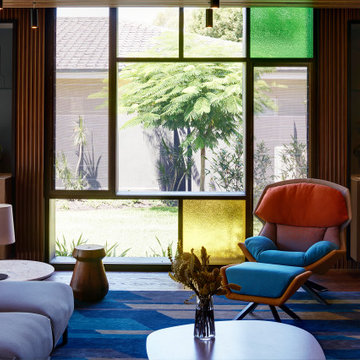
We selected all of the furniture throughout the house as part of our interior design service. Here you can see our custom designed floor rug. The house has been designed on the basis of passive solar principals which sees the warmth of the winter sun penetrating the living areas of the house. In summer shade and the cross ventilation of the coll afternoon breezes moderate the temperature of the house.
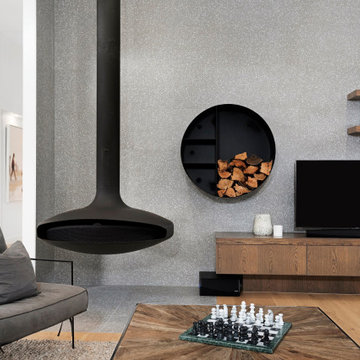
Идея дизайна: большая открытая гостиная комната в стиле модернизм с серыми стенами, паркетным полом среднего тона, подвесным камином, фасадом камина из плитки, телевизором на стене, коричневым полом, потолком из вагонки и панелями на стенах
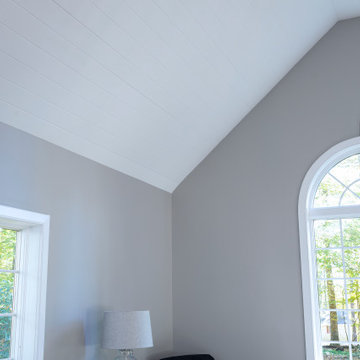
Who wouldn’t want to relax in this family room? To brighten this formally dark room, we painted the wood trim white, which really highlighted the huge circle top window and French doors and added shiplap to the ceiling. The new red oak floor adds even more warmth and luxury to the space.
This farmhouse style home in West Chester is the epitome of warmth and welcoming. We transformed this house’s original dark interior into a light, bright sanctuary. From installing brand new red oak flooring throughout the first floor to adding horizontal shiplap to the ceiling in the family room, we really enjoyed working with the homeowners on every aspect of each room. A special feature is the coffered ceiling in the dining room. We recessed the chandelier directly into the beams, for a clean, seamless look. We maximized the space in the white and chrome galley kitchen by installing a lot of custom storage. The pops of blue throughout the first floor give these room a modern touch.
Rudloff Custom Builders has won Best of Houzz for Customer Service in 2014, 2015 2016, 2017 and 2019. We also were voted Best of Design in 2016, 2017, 2018, 2019 which only 2% of professionals receive. Rudloff Custom Builders has been featured on Houzz in their Kitchen of the Week, What to Know About Using Reclaimed Wood in the Kitchen as well as included in their Bathroom WorkBook article. We are a full service, certified remodeling company that covers all of the Philadelphia suburban area. This business, like most others, developed from a friendship of young entrepreneurs who wanted to make a difference in their clients’ lives, one household at a time. This relationship between partners is much more than a friendship. Edward and Stephen Rudloff are brothers who have renovated and built custom homes together paying close attention to detail. They are carpenters by trade and understand concept and execution. Rudloff Custom Builders will provide services for you with the highest level of professionalism, quality, detail, punctuality and craftsmanship, every step of the way along our journey together.
Specializing in residential construction allows us to connect with our clients early in the design phase to ensure that every detail is captured as you imagined. One stop shopping is essentially what you will receive with Rudloff Custom Builders from design of your project to the construction of your dreams, executed by on-site project managers and skilled craftsmen. Our concept: envision our client’s ideas and make them a reality. Our mission: CREATING LIFETIME RELATIONSHIPS BUILT ON TRUST AND INTEGRITY.
Photo Credit: Linda McManus Images

Tongue and Groove Michigan White Pine Barn door. White washed with a grey glaze
Стильный дизайн: изолированная гостиная комната среднего размера в стиле рустика с серыми стенами, полом из винила, отдельно стоящим телевизором, потолком из вагонки и панелями на стенах - последний тренд
Стильный дизайн: изолированная гостиная комната среднего размера в стиле рустика с серыми стенами, полом из винила, отдельно стоящим телевизором, потолком из вагонки и панелями на стенах - последний тренд
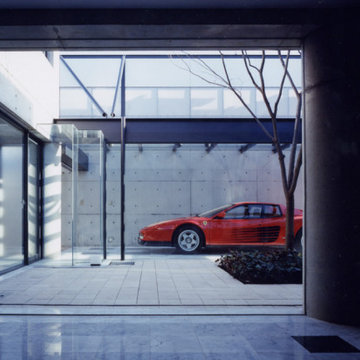
中庭に向かって大きな開口部を設けた明るく快適な居間。居間からは中庭と一体となった素晴らしい愛車のフォルムが楽しめます
Источник вдохновения для домашнего уюта: открытая гостиная комната среднего размера в стиле модернизм с серыми стенами, мраморным полом, белым полом и потолком из вагонки
Источник вдохновения для домашнего уюта: открытая гостиная комната среднего размера в стиле модернизм с серыми стенами, мраморным полом, белым полом и потолком из вагонки
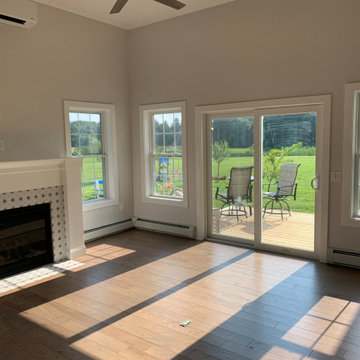
Beautiful living room with lots of windows and natural light. The focal point of the room is a tile surrounded fireplace, and the shiplap ceiling adds lots of character to the space.
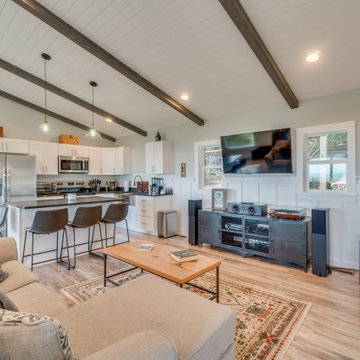
Wainscoting continues throughout the entire living space for decoration and for durability for the AirBnB use. Ceiling feature exposed (faux) beams with inserted shiplap and recessed lighting. The small space of the cottage required tight/multi space use

When she’s not on location for photo shoots or soaking in inspiration on her many travels, creative consultant, Michelle Adams, masterfully tackles her projects in the comfort of her quaint home in Michigan. Working with California Closets design consultant, Janice Fischer, Michelle set out to transform an underutilized room into a fresh and functional office that would keep her organized and motivated. Considering the space’s visible sight-line from most of the first floor, Michelle wanted a sleek system that would allow optimal storage, plenty of work space and an unobstructed view to outside.
Janice first addressed the room’s initial challenges, which included large windows spanning two of the three walls that were also low to floor where the system would be installed. Working closely with Michelle on an inventory of everything for the office, Janice realized that there were also items Michelle needed to store that were unique in size, such as portfolios. After their consultation, however, Janice proposed three, custom options to best suit the space and Michelle’s needs. To achieve a timeless, contemporary look, Janice used slab faces on the doors and drawers, no hardware and floated the portion of the system with the biggest sight-line that went under the window. Each option also included file drawers and covered shelving space for items Michelle did not want to have on constant display.
The completed system design features a chic, low profile and maximizes the room’s space for clean, open look. Simple and uncluttered, the system gives Michelle a place for not only her files, but also her oversized portfolios, supplies and fabric swatches, which are now right at her fingertips.
Гостиная с серыми стенами и потолком из вагонки – фото дизайна интерьера
5

