Гостиная с серыми стенами и потолком из вагонки – фото дизайна интерьера
Сортировать:
Бюджет
Сортировать:Популярное за сегодня
61 - 80 из 265 фото
1 из 3
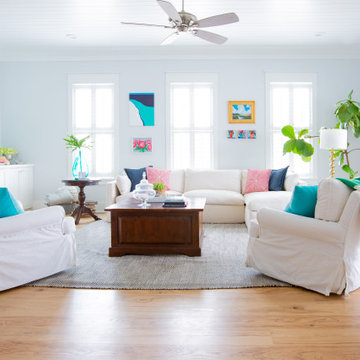
Стильный дизайн: открытая гостиная комната в морском стиле с серыми стенами, светлым паркетным полом, стандартным камином, фасадом камина из кирпича и потолком из вагонки - последний тренд
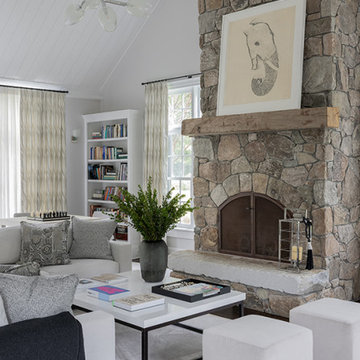
На фото: комната для игр в стиле неоклассика (современная классика) с серыми стенами, ковровым покрытием, стандартным камином, фасадом камина из камня и потолком из вагонки с
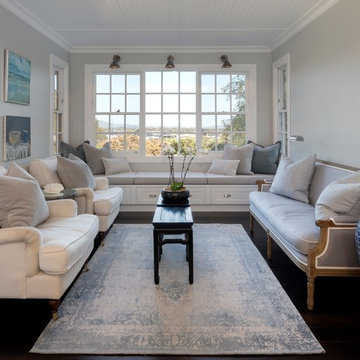
На фото: гостиная комната в стиле неоклассика (современная классика) с серыми стенами, темным паркетным полом, коричневым полом и потолком из вагонки
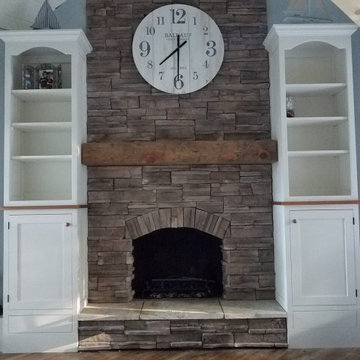
This re-designed fireplace was created by covering the old fireplace with drywall and stacked stone to give it new life. Faux drawers were created at the bottom of the bookcases to cover those portions of the raised hearth, creating the look of a tall slender fireplace.
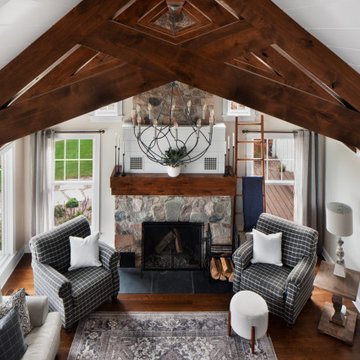
A Cozy living room with show stopping walnut stained beams and stunning Aspen stone fireplace.
На фото: открытая гостиная комната в стиле неоклассика (современная классика) с серыми стенами, темным паркетным полом, стандартным камином, фасадом камина из камня, коричневым полом, балками на потолке, потолком из вагонки и сводчатым потолком
На фото: открытая гостиная комната в стиле неоклассика (современная классика) с серыми стенами, темным паркетным полом, стандартным камином, фасадом камина из камня, коричневым полом, балками на потолке, потолком из вагонки и сводчатым потолком
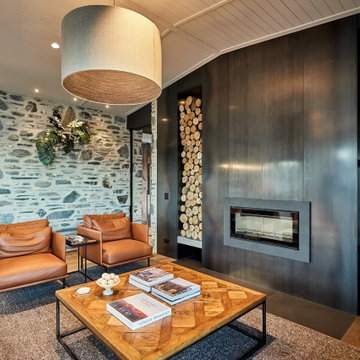
The interior showcases the schist work along with a combination of materials including blackened steel, American Oak.
Свежая идея для дизайна: большая открытая гостиная комната в современном стиле с серыми стенами, деревянным полом, горизонтальным камином, коричневым полом, потолком из вагонки и сводчатым потолком - отличное фото интерьера
Свежая идея для дизайна: большая открытая гостиная комната в современном стиле с серыми стенами, деревянным полом, горизонтальным камином, коричневым полом, потолком из вагонки и сводчатым потолком - отличное фото интерьера
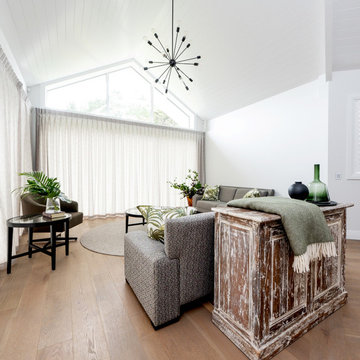
This home was built to perfectly fit the lifestyle of this busy, close-knit family. The finished home is a contemporary take on timeless, lasting design and has loads of warmth, charm and functional style where the spaces are beautiful but also completely liveable for every member of the family.
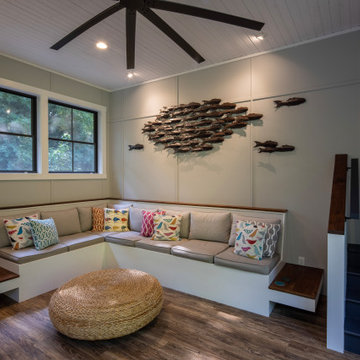
quinnpaskus.com (photographer)
Идея дизайна: изолированная гостиная комната среднего размера в стиле ретро с серыми стенами, паркетным полом среднего тона, угловым камином, потолком из вагонки и панелями на части стены без телевизора
Идея дизайна: изолированная гостиная комната среднего размера в стиле ретро с серыми стенами, паркетным полом среднего тона, угловым камином, потолком из вагонки и панелями на части стены без телевизора
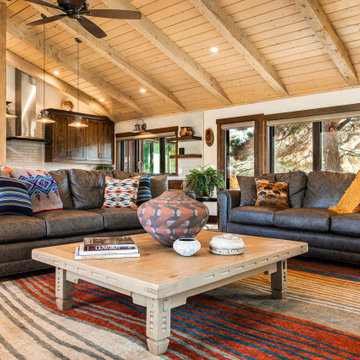
With this big family we maximized seating with two large sofas and 2 recliners and a large 9 x 12 area rug hand made in Nepal certified child labor free.
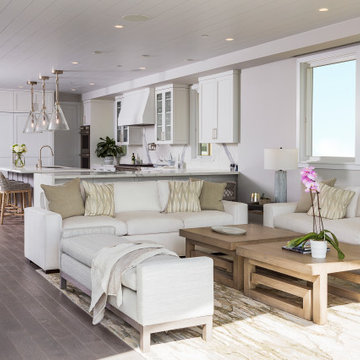
Стильный дизайн: открытая гостиная комната среднего размера в морском стиле с домашним баром, серыми стенами, потолком из вагонки, паркетным полом среднего тона, стандартным камином, фасадом камина из камня и телевизором на стене - последний тренд
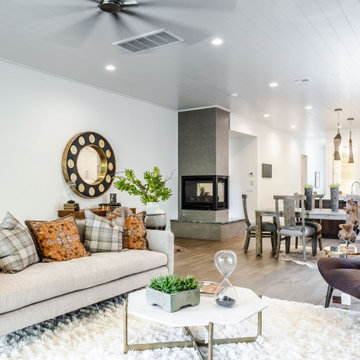
Источник вдохновения для домашнего уюта: большая открытая гостиная комната в скандинавском стиле с серыми стенами, темным паркетным полом, двусторонним камином, фасадом камина из плитки, коричневым полом и потолком из вагонки

Rustic Hoopers Creek stone fireplace, post and beam construction, vaulted shiplap ceiling, massive White Oak scissior trusses, a touch of reclaimed, mule deer antler chandelier, with large widows giving abundant natural light, all work together to make this a special one-of-a-kind space.
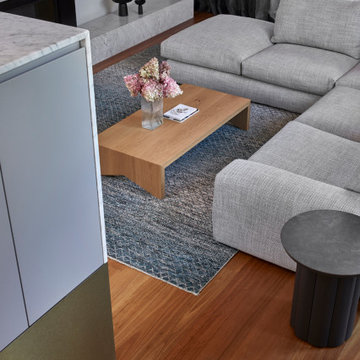
The sunken Living Room is positioned next to the Kitchen with an overhanging island bench that blurs the distinction between these two spaces.
Photo by Dave Kulesza.
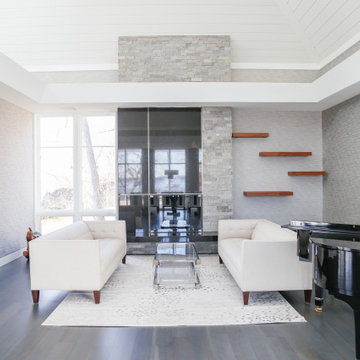
На фото: открытая гостиная комната в современном стиле с музыкальной комнатой, серыми стенами, паркетным полом среднего тона, стандартным камином, фасадом камина из камня, серым полом, потолком из вагонки, сводчатым потолком и обоями на стенах без телевизора с
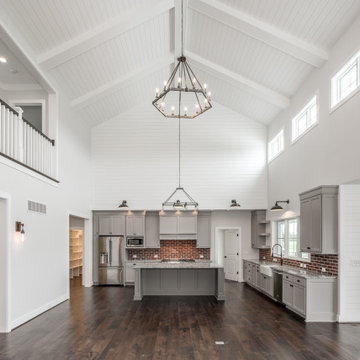
Large open living with corner brick fireplace and natural light coming from above. Shiplap ceiling and beams.
Стильный дизайн: большая открытая гостиная комната в стиле кантри с серыми стенами, паркетным полом среднего тона, угловым камином, фасадом камина из кирпича, коричневым полом, потолком из вагонки и стенами из вагонки - последний тренд
Стильный дизайн: большая открытая гостиная комната в стиле кантри с серыми стенами, паркетным полом среднего тона, угловым камином, фасадом камина из кирпича, коричневым полом, потолком из вагонки и стенами из вагонки - последний тренд
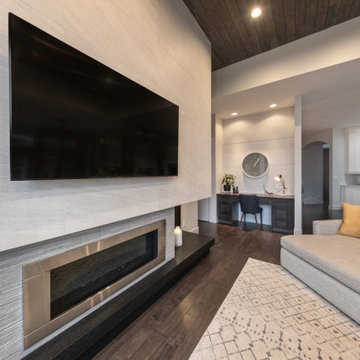
Friends and neighbors of an owner of Four Elements asked for help in redesigning certain elements of the interior of their newer home on the main floor and basement to better reflect their tastes and wants (contemporary on the main floor with a more cozy rustic feel in the basement). They wanted to update the look of their living room, hallway desk area, and stairway to the basement. They also wanted to create a 'Game of Thrones' themed media room, update the look of their entire basement living area, add a scotch bar/seating nook, and create a new gym with a glass wall. New fireplace areas were created upstairs and downstairs with new bulkheads, new tile & brick facades, along with custom cabinets. A beautiful stained shiplap ceiling was added to the living room. Custom wall paneling was installed to areas on the main floor, stairway, and basement. Wood beams and posts were milled & installed downstairs, and a custom castle-styled barn door was created for the entry into the new medieval styled media room. A gym was built with a glass wall facing the basement living area. Floating shelves with accent lighting were installed throughout - check out the scotch tasting nook! The entire home was also repainted with modern but warm colors. This project turned out beautiful!
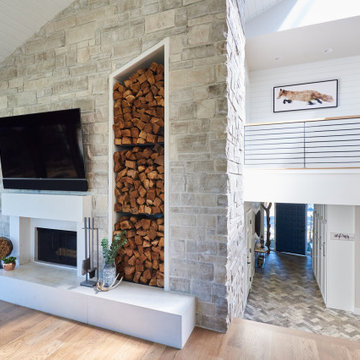
Стильный дизайн: открытая гостиная комната среднего размера в стиле кантри с серыми стенами, светлым паркетным полом, стандартным камином, фасадом камина из камня, телевизором на стене, коричневым полом и потолком из вагонки - последний тренд
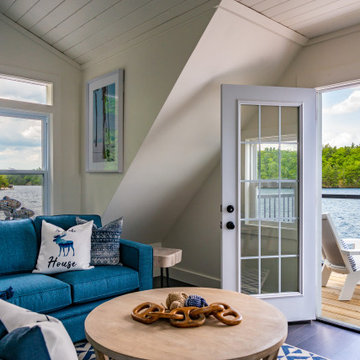
Стильный дизайн: гостиная комната в морском стиле с серыми стенами, деревянным полом, синим полом, потолком из вагонки и сводчатым потолком без камина, телевизора - последний тренд
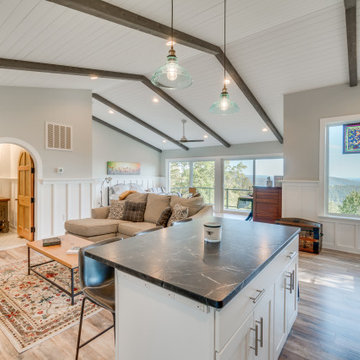
Wainscoting continues throughout the entire living space for decoration and for durability for the AirBnB use. Ceiling feature exposed (faux) beams with inserted shiplap and recessed lighting. The small space of the cottage required tight/multi space use
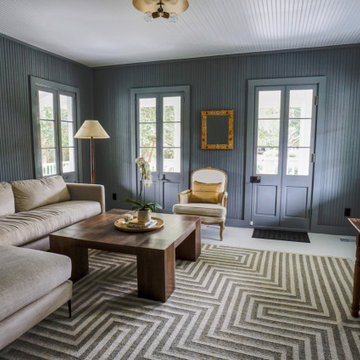
Идея дизайна: гостиная комната с серыми стенами, белым полом и потолком из вагонки
Гостиная с серыми стенами и потолком из вагонки – фото дизайна интерьера
4

