Гостиная с серыми стенами и оранжевыми стенами – фото дизайна интерьера
Сортировать:Популярное за сегодня
101 - 120 из 124 221 фото
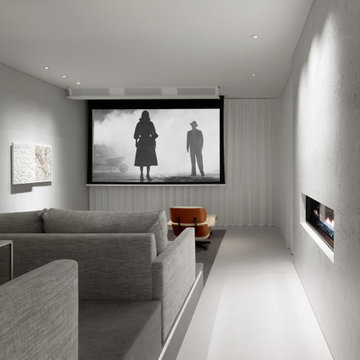
На фото: большой изолированный домашний кинотеатр в современном стиле с серыми стенами, проектором и серым полом

Источник вдохновения для домашнего уюта: открытая гостиная комната среднего размера в морском стиле с серыми стенами, паркетным полом среднего тона и коричневым полом

Источник вдохновения для домашнего уюта: открытая гостиная комната в стиле кантри с серыми стенами, темным паркетным полом, горизонтальным камином, фасадом камина из каменной кладки, телевизором на стене, коричневым полом, балками на потолке, потолком из вагонки и сводчатым потолком

This 7 seater sectional was a winner the minute our clients sat in it! We paired it with a matching ottoman for comfort, added window treatments, lighting, a stacked stone fireplace, and wall to wall carpeting.

Стильный дизайн: большая парадная, двухуровневая гостиная комната в стиле неоклассика (современная классика) с серыми стенами, паркетным полом среднего тона, стандартным камином, фасадом камина из камня, мультимедийным центром и коричневым полом - последний тренд
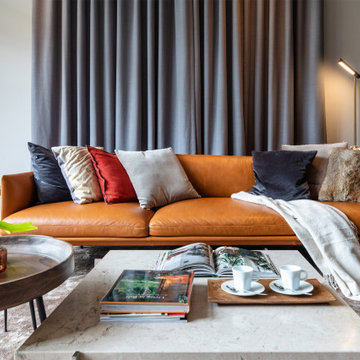
‘Sunset In The Woods’ was the creative inspiration for the complete interior refurbishment of this 1,800 sq ft three-storey home in Clearwater Bay, Hong Kong. Following this concept we have created a beautiful, natural home with an eco-chic luxury feel. We’ve carefully selected and installed non-toxic materials and furnishings throughout every part of our design. So this home has excellent air quality low in VOC’s, an essential part of a really healthy home. The wellbeing of our clients is also supported through circadian lighting in the bedroom and bathroom. The kitchen includes a fast composting machine so food waste can quickly nourish the garden. The property has views of lush tropical foliage and the outdoor spaces create the perfect transition areas to reconnect with nature in the home, increasing wellbeing and reducing stress.

This Greek Revival row house in Boerum Hill was previously owned by a local architect who renovated it several times, including the addition of a two-story steel and glass extension at the rear. The new owners came to us seeking to restore the house and its original formality, while adapting it to the modern needs of a family of five. The detailing of the 25 x 36 foot structure had been lost and required some sleuthing into the history of Greek Revival style in historic Brooklyn neighborhoods.
In addition to completely re-framing the interior, the house also required a new south-facing brick façade due to significant deterioration. The modern extension was replaced with a more traditionally detailed wood and copper- clad bay, still open to natural light and the garden view without sacrificing comfort. The kitchen was relocated from the first floor to the garden level with an adjacent formal dining room. Both rooms were enlarged from their previous iterations to accommodate weekly dinners with extended family. The kitchen includes a home office and breakfast nook that doubles as a homework station. The cellar level was further excavated to accommodate finished storage space and a playroom where activity can be monitored from the kitchen workspaces.
The parlor floor is now reserved for entertaining. New pocket doors can be closed to separate the formal front parlor from the more relaxed back portion, where the family plays games or watches TV together. At the end of the hall, a powder room with brass details, and a luxe bar with antique mirrored backsplash and stone tile flooring, leads to the deck and direct garden access. Because of the property width, the house is able to provide ample space for the interior program within a shorter footprint. This allows the garden to remain expansive, with a small lawn for play, an outdoor food preparation area with a cast-in-place concrete bench, and a place for entertaining towards the rear. The newly designed landscaping will continue to develop, further enhancing the yard’s feeling of escape, and filling-in the views from the kitchen and back parlor above. A less visible, but equally as conscious, addition is a rooftop PV solar array that provides nearly 100% of the daily electrical usage, with the exception of the AC system on hot summer days.
The well-appointed interiors connect the traditional backdrop of the home to a youthful take on classic design and functionality. The materials are elegant without being precious, accommodating a young, growing family. Unique colors and patterns provide a feeling of luxury while inviting inhabitants and guests to relax and enjoy this classic Brooklyn brownstone.
This project won runner-up in the architecture category for the 2017 NYC&G Innovation in Design Awards and was featured in The American House: 100 Contemporary Homes.
Photography by Francis Dzikowski / OTTO

We chose soapstone for the new fireplace surround for contrast. Stools in front of the fireplace add extra seating.
Свежая идея для дизайна: большая открытая гостиная комната в стиле неоклассика (современная классика) с серыми стенами, темным паркетным полом, стандартным камином, фасадом камина из камня, телевизором на стене и коричневым полом - отличное фото интерьера
Свежая идея для дизайна: большая открытая гостиная комната в стиле неоклассика (современная классика) с серыми стенами, темным паркетным полом, стандартным камином, фасадом камина из камня, телевизором на стене и коричневым полом - отличное фото интерьера

Стильный дизайн: большая открытая гостиная комната в стиле неоклассика (современная классика) с серыми стенами, паркетным полом среднего тона, телевизором на стене и коричневым полом - последний тренд
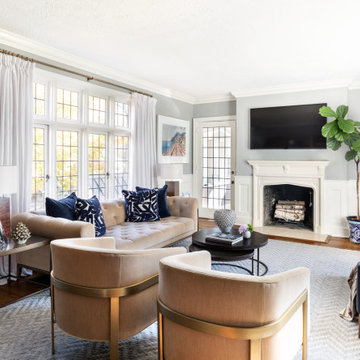
camel colored, velvet fabric on accent chairs and the main sofa set the tone for a beautiful living room. A large area rug defines the spaces.
Идея дизайна: большая парадная, изолированная гостиная комната в стиле неоклассика (современная классика) с серыми стенами, паркетным полом среднего тона, стандартным камином, фасадом камина из камня, телевизором на стене и коричневым полом
Идея дизайна: большая парадная, изолированная гостиная комната в стиле неоклассика (современная классика) с серыми стенами, паркетным полом среднего тона, стандартным камином, фасадом камина из камня, телевизором на стене и коричневым полом
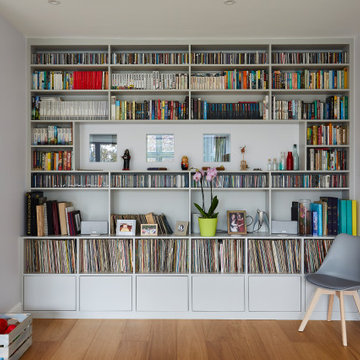
Стильный дизайн: гостиная комната в современном стиле с серыми стенами, паркетным полом среднего тона и коричневым полом - последний тренд

На фото: огромная парадная, открытая гостиная комната в стиле неоклассика (современная классика) с серыми стенами, фасадом камина из камня, коричневым полом и паркетным полом среднего тона с
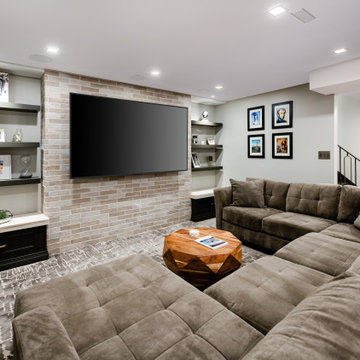
Идея дизайна: изолированная гостиная комната среднего размера в стиле лофт с серыми стенами, ковровым покрытием, телевизором на стене и серым полом без камина

For this home, we really wanted to create an atmosphere of cozy. A "lived in" farmhouse. We kept the colors light throughout the home, and added contrast with black interior windows, and just a touch of colors on the wall. To help create that cozy and comfortable vibe, we added in brass accents throughout the home. You will find brass lighting and hardware throughout the home. We also decided to white wash the large two story fireplace that resides in the great room. The white wash really helped us to get that "vintage" look, along with the over grout we had applied to it. We kept most of the metals warm, using a lot of brass and polished nickel. One of our favorite features is the vintage style shiplap we added to most of the ceiling on the main floor...and of course no vintage inspired home would be complete without true vintage rustic beams, which we placed in the great room, fireplace mantel and the master bedroom.
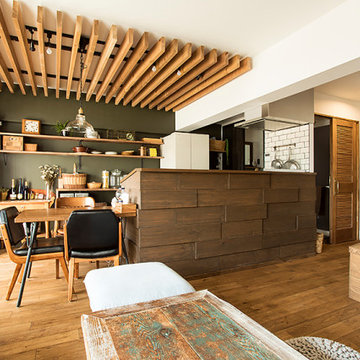
存在感のあるキッチンに天井のルーバー、心地よさそうな小上がり、と見どころ満載のリビング。「腰壁」と呼ばれるキッチンを覆う低い壁。ここをどうやって演出するかがお施主様の悩みでした。
「タイルにする、色を塗る、いろんな選択肢がありましたが、特徴をつけすぎると飽きるかな、と」、結果「木目が一番飽きない」ということで木の素材感を思いっきりいかした仕様にしました。木材をまるでレンガのように凹凸がでるように張り合わせた独特の腰壁はこうしてうまれました。
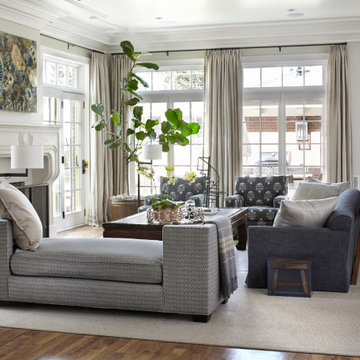
Источник вдохновения для домашнего уюта: парадная гостиная комната в классическом стиле с серыми стенами, паркетным полом среднего тона, стандартным камином, коричневым полом и синим диваном без телевизора
Идея дизайна: гостиная комната в скандинавском стиле с серыми стенами, телевизором на стене и белым полом
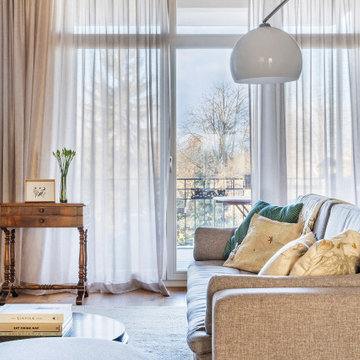
Gemütliches Wohnzimmer
На фото: гостиная комната среднего размера в стиле фьюжн с серыми стенами, печью-буржуйкой и бежевым полом
На фото: гостиная комната среднего размера в стиле фьюжн с серыми стенами, печью-буржуйкой и бежевым полом

Источник вдохновения для домашнего уюта: гостиная комната в стиле неоклассика (современная классика) с серыми стенами, паркетным полом среднего тона, стандартным камином, фасадом камина из камня, телевизором на стене и коричневым полом
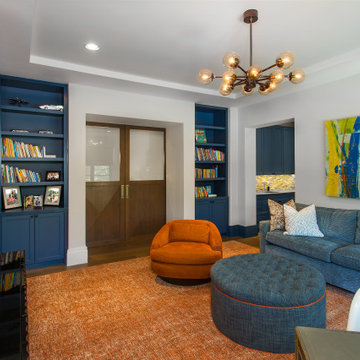
Пример оригинального дизайна: изолированная гостиная комната в средиземноморском стиле с с книжными шкафами и полками, серыми стенами и телевизором на стене без камина
Гостиная с серыми стенами и оранжевыми стенами – фото дизайна интерьера
6