Гостиная с серыми стенами и оранжевыми стенами – фото дизайна интерьера
Сортировать:
Бюджет
Сортировать:Популярное за сегодня
21 - 40 из 124 221 фото
1 из 3
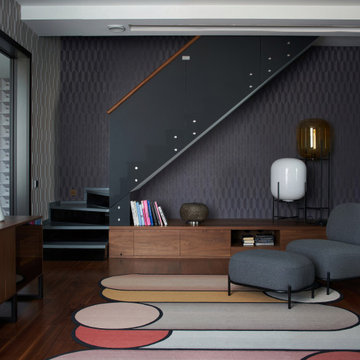
Источник вдохновения для домашнего уюта: гостиная комната в современном стиле с серыми стенами, коричневым полом и обоями на стенах

Family room adjacent to kitchen. Paint color on fireplace mantel is Benjamin Moore #1568 Quarry Rock. The trim is Benjamin Moore OC-21. The bookcases are prefinished by the cabinet manufacturer, white with a pewter glaze. Designed by Julie Williams Design, Photo by Eric Rorer Photgraphy, Justin Construction
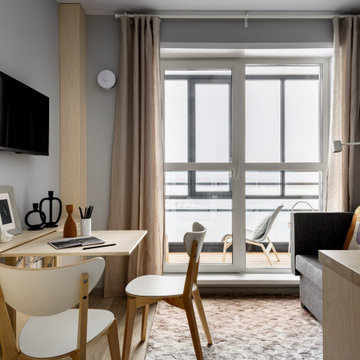
Идея дизайна: открытая гостиная комната в современном стиле с серыми стенами, телевизором на стене и коричневым полом
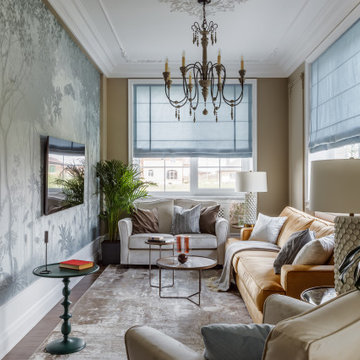
На фото: гостиная комната в стиле неоклассика (современная классика) с серыми стенами, угловым камином, фасадом камина из камня и телевизором на стене с
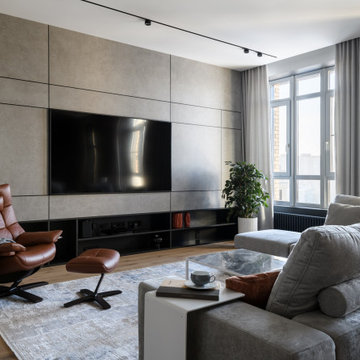
Свежая идея для дизайна: гостиная комната в современном стиле с серыми стенами, паркетным полом среднего тона, телевизором на стене и коричневым полом - отличное фото интерьера
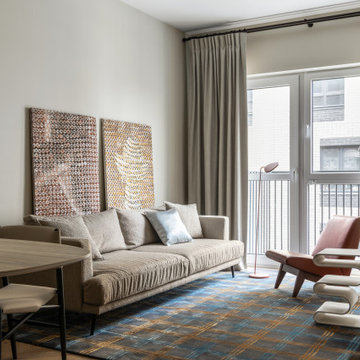
На фото: открытая гостиная комната в современном стиле с серыми стенами, паркетным полом среднего тона и коричневым полом с

Зона гостиной.
Дизайн проект: Семен Чечулин
Стиль: Наталья Орешкова
Стильный дизайн: открытая, серо-белая гостиная комната среднего размера в стиле лофт с с книжными шкафами и полками, серыми стенами, полом из винила, мультимедийным центром, коричневым полом и деревянным потолком - последний тренд
Стильный дизайн: открытая, серо-белая гостиная комната среднего размера в стиле лофт с с книжными шкафами и полками, серыми стенами, полом из винила, мультимедийным центром, коричневым полом и деревянным потолком - последний тренд

Interior - Living Room and Dining
Beach House at Avoca Beach by Architecture Saville Isaacs
Project Summary
Architecture Saville Isaacs
https://www.architecturesavilleisaacs.com.au/
The core idea of people living and engaging with place is an underlying principle of our practice, given expression in the manner in which this home engages with the exterior, not in a general expansive nod to view, but in a varied and intimate manner.
The interpretation of experiencing life at the beach in all its forms has been manifested in tangible spaces and places through the design of pavilions, courtyards and outdoor rooms.
Architecture Saville Isaacs
https://www.architecturesavilleisaacs.com.au/
A progression of pavilions and courtyards are strung off a circulation spine/breezeway, from street to beach: entry/car court; grassed west courtyard (existing tree); games pavilion; sand+fire courtyard (=sheltered heart); living pavilion; operable verandah; beach.
The interiors reinforce architectural design principles and place-making, allowing every space to be utilised to its optimum. There is no differentiation between architecture and interiors: Interior becomes exterior, joinery becomes space modulator, materials become textural art brought to life by the sun.
Project Description
Architecture Saville Isaacs
https://www.architecturesavilleisaacs.com.au/
The core idea of people living and engaging with place is an underlying principle of our practice, given expression in the manner in which this home engages with the exterior, not in a general expansive nod to view, but in a varied and intimate manner.
The house is designed to maximise the spectacular Avoca beachfront location with a variety of indoor and outdoor rooms in which to experience different aspects of beachside living.
Client brief: home to accommodate a small family yet expandable to accommodate multiple guest configurations, varying levels of privacy, scale and interaction.
A home which responds to its environment both functionally and aesthetically, with a preference for raw, natural and robust materials. Maximise connection – visual and physical – to beach.
The response was a series of operable spaces relating in succession, maintaining focus/connection, to the beach.
The public spaces have been designed as series of indoor/outdoor pavilions. Courtyards treated as outdoor rooms, creating ambiguity and blurring the distinction between inside and out.
A progression of pavilions and courtyards are strung off circulation spine/breezeway, from street to beach: entry/car court; grassed west courtyard (existing tree); games pavilion; sand+fire courtyard (=sheltered heart); living pavilion; operable verandah; beach.
Verandah is final transition space to beach: enclosable in winter; completely open in summer.
This project seeks to demonstrates that focusing on the interrelationship with the surrounding environment, the volumetric quality and light enhanced sculpted open spaces, as well as the tactile quality of the materials, there is no need to showcase expensive finishes and create aesthetic gymnastics. The design avoids fashion and instead works with the timeless elements of materiality, space, volume and light, seeking to achieve a sense of calm, peace and tranquillity.
Architecture Saville Isaacs
https://www.architecturesavilleisaacs.com.au/
Focus is on the tactile quality of the materials: a consistent palette of concrete, raw recycled grey ironbark, steel and natural stone. Materials selections are raw, robust, low maintenance and recyclable.
Light, natural and artificial, is used to sculpt the space and accentuate textural qualities of materials.
Passive climatic design strategies (orientation, winter solar penetration, screening/shading, thermal mass and cross ventilation) result in stable indoor temperatures, requiring minimal use of heating and cooling.
Architecture Saville Isaacs
https://www.architecturesavilleisaacs.com.au/
Accommodation is naturally ventilated by eastern sea breezes, but sheltered from harsh afternoon winds.
Both bore and rainwater are harvested for reuse.
Low VOC and non-toxic materials and finishes, hydronic floor heating and ventilation ensure a healthy indoor environment.
Project was the outcome of extensive collaboration with client, specialist consultants (including coastal erosion) and the builder.
The interpretation of experiencing life by the sea in all its forms has been manifested in tangible spaces and places through the design of the pavilions, courtyards and outdoor rooms.
The interior design has been an extension of the architectural intent, reinforcing architectural design principles and place-making, allowing every space to be utilised to its optimum capacity.
There is no differentiation between architecture and interiors: Interior becomes exterior, joinery becomes space modulator, materials become textural art brought to life by the sun.
Architecture Saville Isaacs
https://www.architecturesavilleisaacs.com.au/
https://www.architecturesavilleisaacs.com.au/

Свежая идея для дизайна: большая открытая гостиная комната в стиле неоклассика (современная классика) с серыми стенами, паркетным полом среднего тона, стандартным камином, фасадом камина из штукатурки и коричневым полом без телевизора - отличное фото интерьера

Пример оригинального дизайна: открытая гостиная комната в стиле неоклассика (современная классика) с серыми стенами, темным паркетным полом, мультимедийным центром и коричневым полом

The adjoining cozy family room is highlighted by a herringbone tile fireplace surround and built-in shelving. Bright pops of color add to the interest.

На фото: открытая гостиная комната среднего размера в стиле фьюжн с серыми стенами, ковровым покрытием, бежевым полом и отдельно стоящим телевизором без камина с

New painted timber French windows and shutters, at one end of the living room, open onto a roof terrace situated atop the rear extension. This overlooks and provides access to the rear garden.
Photographer: Nick Smith

Interior Design by Masterpiece Design Group. Photo credit Studio KW Photography
Стильный дизайн: гостиная комната в современном стиле с серыми стенами, горизонтальным камином и телевизором на стене - последний тренд
Стильный дизайн: гостиная комната в современном стиле с серыми стенами, горизонтальным камином и телевизором на стене - последний тренд

Стильный дизайн: гостиная комната в стиле неоклассика (современная классика) с серыми стенами, ковровым покрытием, горизонтальным камином и фасадом камина из камня - последний тренд

Свежая идея для дизайна: гостиная комната:: освещение в стиле неоклассика (современная классика) с с книжными шкафами и полками, серыми стенами, светлым паркетным полом, мультимедийным центром и ковром на полу без камина - отличное фото интерьера

Источник вдохновения для домашнего уюта: большая открытая гостиная комната в стиле кантри с серыми стенами, светлым паркетным полом, стандартным камином, фасадом камина из каменной кладки, телевизором на стене, коричневым полом и сводчатым потолком

Источник вдохновения для домашнего уюта: открытая гостиная комната в стиле кантри с серыми стенами, темным паркетным полом, горизонтальным камином, фасадом камина из каменной кладки, телевизором на стене, коричневым полом, балками на потолке, потолком из вагонки и сводчатым потолком

Пример оригинального дизайна: большая открытая, парадная гостиная комната в морском стиле с серыми стенами, паркетным полом среднего тона, стандартным камином, фасадом камина из плитки и коричневым полом без телевизора

sanjay choWith a view of sun set from Hall, master bed room and sons bedroom. With gypsum ceiling, vitrified flooring, long snug L shaped sofa, a huge airy terrace , muted colours and quirky accents, the living room is an epitome of contemporary luxury, use of Indian art and craft, the terrace with gorgeous view of endless greenery, is a perfect indulgence! Our client says ‘’ sipping on a cup of coffee surrounded by lush greenery is the best way to recoup our energies and get ready to face another day’’.The terrace is also a family favourite on holidays, as all gather here for impromptu dinners under the stars. Since the dining area requires some intimate space.ugale
Гостиная с серыми стенами и оранжевыми стенами – фото дизайна интерьера
2

