Гостиная с серыми стенами и мраморным полом – фото дизайна интерьера
Сортировать:
Бюджет
Сортировать:Популярное за сегодня
101 - 120 из 1 016 фото
1 из 3
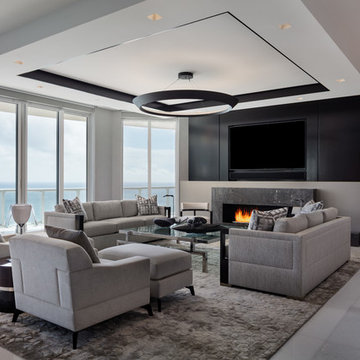
Источник вдохновения для домашнего уюта: большая изолированная гостиная комната в стиле модернизм с серыми стенами, мраморным полом, горизонтальным камином, фасадом камина из камня, мультимедийным центром и серым полом
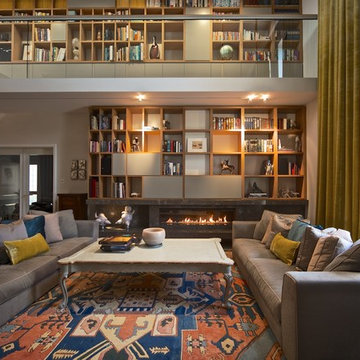
camilleriparismode projects and design team were approached to rethink a previously unused double height room in a wonderful villa. the lower part of the room was planned as a sitting and dining area, the sub level above as a tv den and games room. as the occupants enjoy their time together as a family, as well as their shared love of books, a floor-to-ceiling library was an ideal way of using and linking the large volume. the large library covers one wall of the room spilling into the den area above. it is given a sense of movement by the differing sizes of the verticals and shelves, broken up by randomly placed closed cupboards. the floating marble fireplace at the base of the library unit helps achieve a feeling of lightness despite it being a complex structure, while offering a cosy atmosphere to the family area below. the split-level den is reached via a solid oak staircase, below which is a custom made wine room. the staircase is concealed from the dining area by a high wall, painted in a bold colour on which a collection of paintings is displayed.
photos by: brian grech
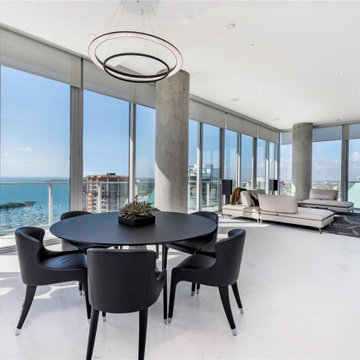
Идея дизайна: большая открытая гостиная комната в современном стиле с серыми стенами, мраморным полом, телевизором на стене и белым полом
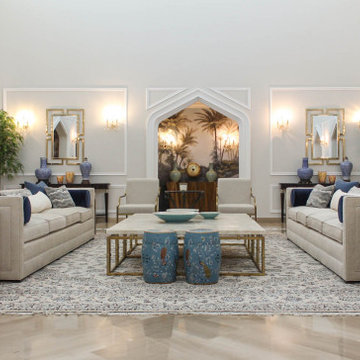
На фото: парадная гостиная комната в классическом стиле с серыми стенами, мраморным полом, бежевым полом и обоями на стенах
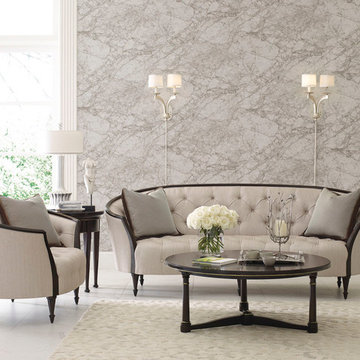
Max Sparrow
На фото: большая парадная, открытая гостиная комната в классическом стиле с серыми стенами и мраморным полом
На фото: большая парадная, открытая гостиная комната в классическом стиле с серыми стенами и мраморным полом
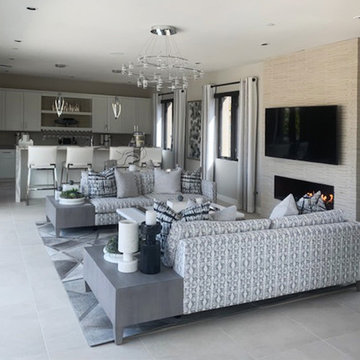
Family Room Entertaining Space and Bar
Свежая идея для дизайна: большая открытая гостиная комната в стиле модернизм с домашним баром, серыми стенами, мраморным полом, стандартным камином, фасадом камина из плитки, телевизором на стене и серым полом - отличное фото интерьера
Свежая идея для дизайна: большая открытая гостиная комната в стиле модернизм с домашним баром, серыми стенами, мраморным полом, стандартным камином, фасадом камина из плитки, телевизором на стене и серым полом - отличное фото интерьера
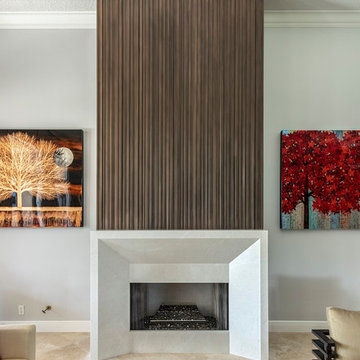
Modern Fireplace
Пример оригинального дизайна: большая парадная, открытая гостиная комната в стиле фьюжн с серыми стенами, мраморным полом, стандартным камином, фасадом камина из камня и бежевым полом без телевизора
Пример оригинального дизайна: большая парадная, открытая гостиная комната в стиле фьюжн с серыми стенами, мраморным полом, стандартным камином, фасадом камина из камня и бежевым полом без телевизора
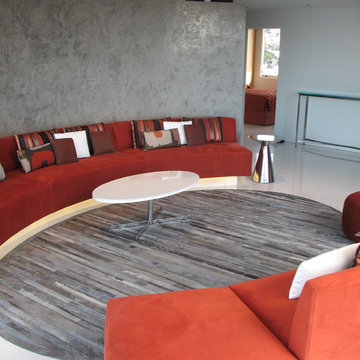
photos: Matthew Millman
This 1100 SF space is a reinvention of an early 1960s unit in one of two semi-circular apartment towers near San Francisco’s Aquatic Park. The existing design ignored the sweeping views and featured the same humdrum features one might have found in a mid-range suburban development from 40 years ago. The clients who bought the unit wanted to transform the apartment into a pied a terre with the feel of a high-end hotel getaway: sleek, exciting, sexy. The apartment would serve as a theater, revealing the spectacular sights of the San Francisco Bay.
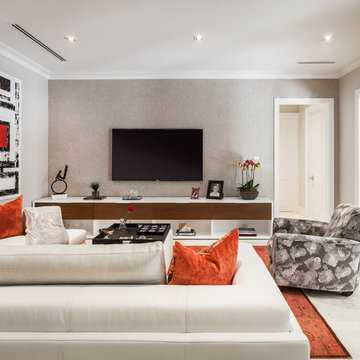
Emilio Collavino
Источник вдохновения для домашнего уюта: большая открытая гостиная комната в стиле модернизм с серыми стенами, мраморным полом и телевизором на стене без камина
Источник вдохновения для домашнего уюта: большая открытая гостиная комната в стиле модернизм с серыми стенами, мраморным полом и телевизором на стене без камина
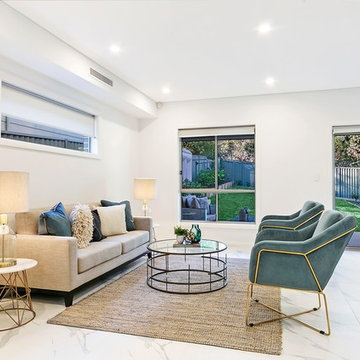
Источник вдохновения для домашнего уюта: парадная, открытая гостиная комната среднего размера в современном стиле с серыми стенами, мраморным полом и белым полом без камина, телевизора
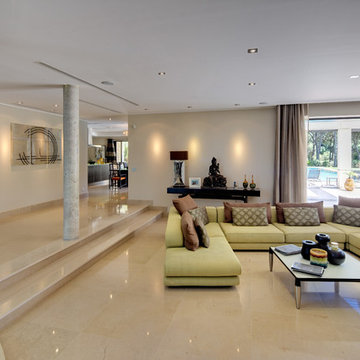
Свежая идея для дизайна: большая открытая гостиная комната в современном стиле с серыми стенами и мраморным полом - отличное фото интерьера

Project Feature in: Luxe Magazine & Luxury Living Brickell
From skiing in the Swiss Alps to water sports in Key Biscayne, a relocation for a Chilean couple with three small children was a sea change. “They’re probably the most opposite places in the world,” says the husband about moving
from Switzerland to Miami. The couple fell in love with a tropical modern house in Key Biscayne with architecture by Marta Zubillaga and Juan Jose Zubillaga of Zubillaga Design. The white-stucco home with horizontal planks of red cedar had them at hello due to the open interiors kept bright and airy with limestone and marble plus an abundance of windows. “The light,” the husband says, “is something we loved.”
While in Miami on an overseas trip, the wife met with designer Maite Granda, whose style she had seen and liked online. For their interview, the homeowner brought along a photo book she created that essentially offered a roadmap to their family with profiles, likes, sports, and hobbies to navigate through the design. They immediately clicked, and Granda’s passion for designing children’s rooms was a value-added perk that the mother of three appreciated. “She painted a picture for me of each of the kids,” recalls Granda. “She said, ‘My boy is very creative—always building; he loves Legos. My oldest girl is very artistic— always dressing up in costumes, and she likes to sing. And the little one—we’re still discovering her personality.’”
To read more visit:
https://maitegranda.com/wp-content/uploads/2017/01/LX_MIA11_HOM_Maite_12.compressed.pdf
Rolando Diaz Photographer
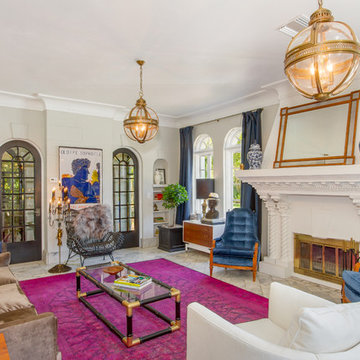
SW Florida Eclectic Living Room.
На фото: парадная, открытая гостиная комната среднего размера в стиле фьюжн с серыми стенами, мраморным полом, стандартным камином, фасадом камина из штукатурки и белым полом без телевизора
На фото: парадная, открытая гостиная комната среднего размера в стиле фьюжн с серыми стенами, мраморным полом, стандартным камином, фасадом камина из штукатурки и белым полом без телевизора
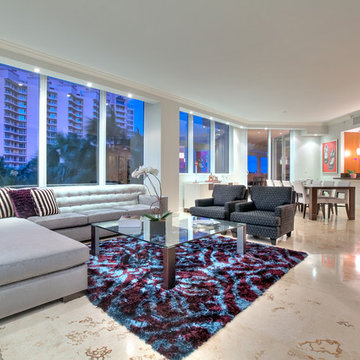
Photographer Jaime Virguez
Стильный дизайн: большая открытая гостиная комната в современном стиле с телевизором на стене, серыми стенами, мраморным полом и ковром на полу без камина - последний тренд
Стильный дизайн: большая открытая гостиная комната в современном стиле с телевизором на стене, серыми стенами, мраморным полом и ковром на полу без камина - последний тренд
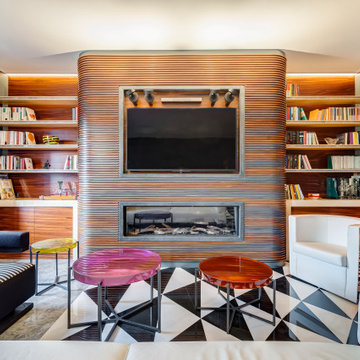
Soggiorno: boiserie in palissandro, camino a gas e TV 65". Pareti in grigio scuro al 6% di lucidità, finestre a profilo sottile, dalla grande capacit di isolamento acustico.
---
Living room: rosewood paneling, gas fireplace and 65 " TV. Dark gray walls (6% gloss), thin profile windows, providing high sound-insulation capacity.
---
Omaggio allo stile italiano degli anni Quaranta, sostenuto da impianti di alto livello.
---
A tribute to the Italian style of the Forties, supported by state-of-the-art tech systems.
---
Photographer: Luca Tranquilli
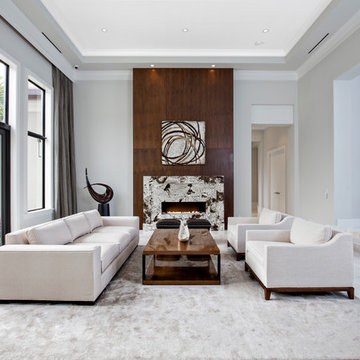
Contemporary Style
Architectural Photography - Ron Rosenzweig
Свежая идея для дизайна: большая парадная, открытая гостиная комната в современном стиле с серыми стенами, мраморным полом, стандартным камином и фасадом камина из плитки - отличное фото интерьера
Свежая идея для дизайна: большая парадная, открытая гостиная комната в современном стиле с серыми стенами, мраморным полом, стандартным камином и фасадом камина из плитки - отличное фото интерьера
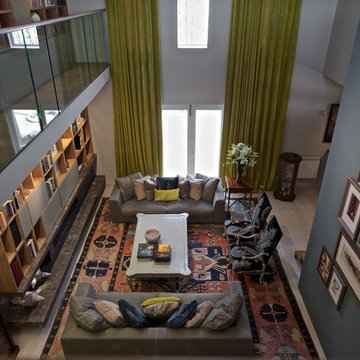
camilleriparismode projects and design team were approached to rethink a previously unused double height room in a wonderful villa. the lower part of the room was planned as a sitting and dining area, the sub level above as a tv den and games room. as the occupants enjoy their time together as a family, as well as their shared love of books, a floor-to-ceiling library was an ideal way of using and linking the large volume. the large library covers one wall of the room spilling into the den area above. it is given a sense of movement by the differing sizes of the verticals and shelves, broken up by randomly placed closed cupboards. the floating marble fireplace at the base of the library unit helps achieve a feeling of lightness despite it being a complex structure, while offering a cosy atmosphere to the family area below. the split-level den is reached via a solid oak staircase, below which is a custom made wine room. the staircase is concealed from the dining area by a high wall, painted in a bold colour on which a collection of paintings is displayed.
photos by: brian grech
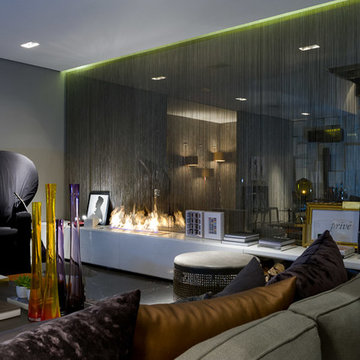
Art fireplaces are manufacture supplying insert ventless stainless steel fireplaces,they are rectangular shape fireplaces but very easy to install.Not Even a marble countertop or wall mounted tops,you only need to do is make a marble furnished box and dig a hole in the right size to hung the fireplace,and then connect the device with the adapter inside the box.Then press on the remote control,and you will enjoy your fires.
1. Automatic bioethanol fireplace extinction or ignition ordered by electric board and a Button ON/OFF and remote control.
2. Material in stainless and MDF.
3. Separately bio-ethanol tank and burning hearth
4. Co2 Safety infrared detector which stops the fire in the event of reaching un-authorized levels.
5. Automatic electric pump to fill the burner
6. With electronic heat detectors, it will automatice extinction when the temperature reaching the un-authorized levels.
7. AC charger or battery charger with battery loader.
8, With audio effect.
9, Easy install and operate.
10.OEM service provided
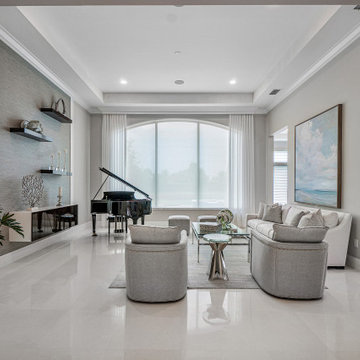
Living room with piano and floating console.
Свежая идея для дизайна: большая парадная, открытая гостиная комната в стиле неоклассика (современная классика) с серыми стенами, мраморным полом и белым полом - отличное фото интерьера
Свежая идея для дизайна: большая парадная, открытая гостиная комната в стиле неоклассика (современная классика) с серыми стенами, мраморным полом и белым полом - отличное фото интерьера

На фото: большая парадная, двухуровневая гостиная комната в стиле модернизм с серыми стенами, мраморным полом, горизонтальным камином, фасадом камина из плитки и бежевым полом без телевизора
Гостиная с серыми стенами и мраморным полом – фото дизайна интерьера
6

