Гостиная с серыми стенами и мраморным полом – фото дизайна интерьера
Сортировать:
Бюджет
Сортировать:Популярное за сегодня
81 - 100 из 1 016 фото
1 из 3
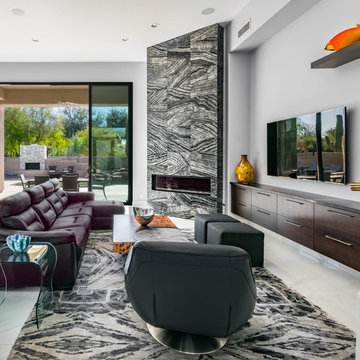
Open living space with corner fireplace, wall mounted TV, floating cabinetry with sliding glass doors opening to outdoor living space and pool. Views of desert landscape.
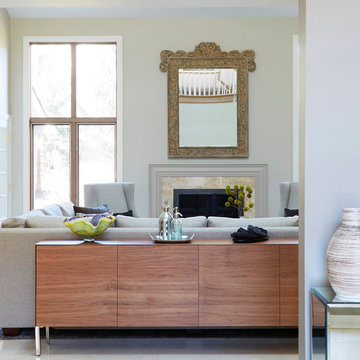
This home, in a beautiful wooded setting, was purchased by a family who wanted a large gathering space for their family to relax and watch the occasional Cubs game. To warm up the tall-ceilinged space we used an abundance of rich woods and cozy upholstered pieces. Photo Michael Alan Kaskel.
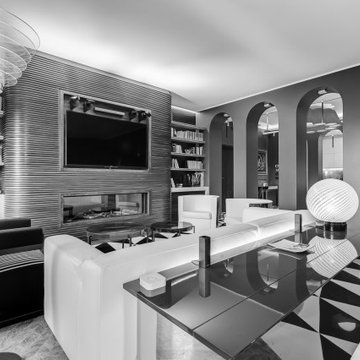
Soggiorno: boiserie in palissandro, camino a gas e TV 65". Pareti in grigio scuro al 6% di lucidità, finestre a profilo sottile, dalla grande capacit di isolamento acustico.
---
Living room: rosewood paneling, gas fireplace and 65 " TV. Dark gray walls (6% gloss), thin profile windows, providing high sound-insulation capacity.
---
Omaggio allo stile italiano degli anni Quaranta, sostenuto da impianti di alto livello.
---
A tribute to the Italian style of the Forties, supported by state-of-the-art tech systems.
---
Photographer: Luca Tranquilli
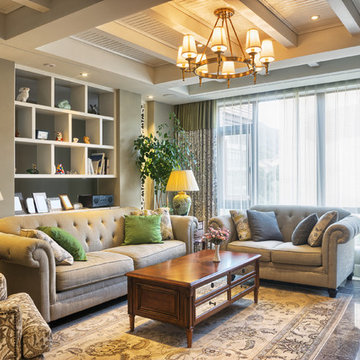
Свежая идея для дизайна: большая изолированная гостиная комната в современном стиле с серыми стенами, мраморным полом и разноцветным полом без камина, телевизора - отличное фото интерьера

Gordon King Photography
Rideau Terrace Penthouse Living Room with extenzo ceiling, rich carpet, swivelling linen chairs, snakeskin table, high-grade leather sectional & and a beautiful crystal lighting accompanied by this stunning view.
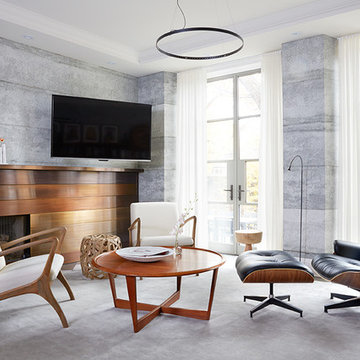
Virginia Macdonald Photography
Идея дизайна: парадная, изолированная гостиная комната среднего размера в современном стиле с серыми стенами, мраморным полом, стандартным камином, фасадом камина из металла, телевизором на стене и разноцветным полом
Идея дизайна: парадная, изолированная гостиная комната среднего размера в современном стиле с серыми стенами, мраморным полом, стандартным камином, фасадом камина из металла, телевизором на стене и разноцветным полом
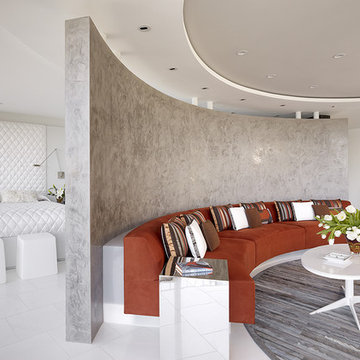
photos: Matthew Millman
This 1100 SF space is a reinvention of an early 1960s unit in one of two semi-circular apartment towers near San Francisco’s Aquatic Park. The existing design ignored the sweeping views and featured the same humdrum features one might have found in a mid-range suburban development from 40 years ago. The clients who bought the unit wanted to transform the apartment into a pied a terre with the feel of a high-end hotel getaway: sleek, exciting, sexy. The apartment would serve as a theater, revealing the spectacular sights of the San Francisco Bay.

Sophisiticated yet serene, the living room had only one wall to place all the necessary accoutrements for comfortable living and entertaining. The graphite color continues through the dining area into the kitchen to unify the space while the area rug grounds the seating area and separates it from the rest of the room. Two recliners face the wall-mounted TV and fireplace. Views can be appreciated from the swivel chairs and sofa. The sideboard subtly divides the living from dining areas. Photo by John Stillman
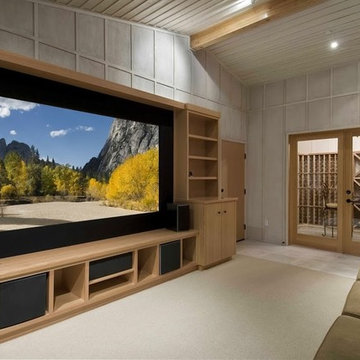
We built this clean, modern entertainment center for a customer. The clean-lined, industrial feel is softened with the light tone of the wood we matched to color of the main beam in the ceiling.

Floating Media Center
Стильный дизайн: маленькая двухуровневая гостиная комната в стиле модернизм с серыми стенами, мраморным полом, мультимедийным центром и белым полом для на участке и в саду - последний тренд
Стильный дизайн: маленькая двухуровневая гостиная комната в стиле модернизм с серыми стенами, мраморным полом, мультимедийным центром и белым полом для на участке и в саду - последний тренд
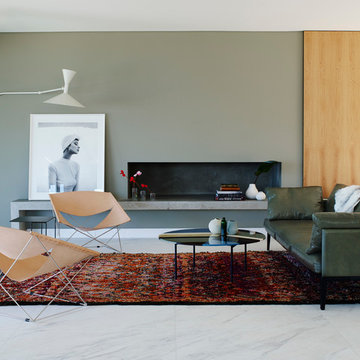
Prue Roscoe
Идея дизайна: гостиная комната в современном стиле с серыми стенами и мраморным полом
Идея дизайна: гостиная комната в современном стиле с серыми стенами и мраморным полом
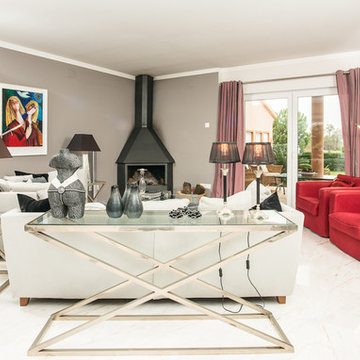
Selección de diversas casas situadas en el Empordà
Свежая идея для дизайна: большая парадная, открытая гостиная комната в стиле рустика с мраморным полом, угловым камином, фасадом камина из металла, отдельно стоящим телевизором и серыми стенами - отличное фото интерьера
Свежая идея для дизайна: большая парадная, открытая гостиная комната в стиле рустика с мраморным полом, угловым камином, фасадом камина из металла, отдельно стоящим телевизором и серыми стенами - отличное фото интерьера
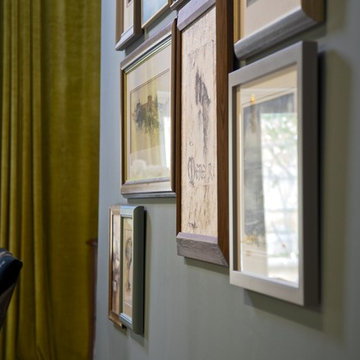
camilleriparismode projects and design team were approached to rethink a previously unused double height room in a wonderful villa. the lower part of the room was planned as a sitting and dining area, the sub level above as a tv den and games room. as the occupants enjoy their time together as a family, as well as their shared love of books, a floor-to-ceiling library was an ideal way of using and linking the large volume. the large library covers one wall of the room spilling into the den area above. it is given a sense of movement by the differing sizes of the verticals and shelves, broken up by randomly placed closed cupboards. the floating marble fireplace at the base of the library unit helps achieve a feeling of lightness despite it being a complex structure, while offering a cosy atmosphere to the family area below. the split-level den is reached via a solid oak staircase, below which is a custom made wine room. the staircase is concealed from the dining area by a high wall, painted in a bold colour on which a collection of paintings is displayed.
photos by: brian grech
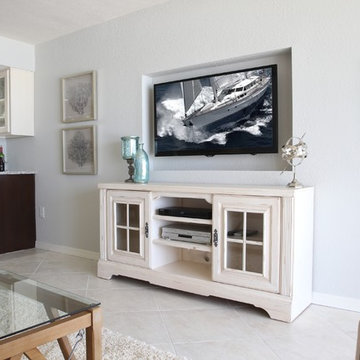
CaryJohn.com
На фото: маленькая открытая гостиная комната в морском стиле с серыми стенами, телевизором на стене и мраморным полом без камина для на участке и в саду
На фото: маленькая открытая гостиная комната в морском стиле с серыми стенами, телевизором на стене и мраморным полом без камина для на участке и в саду
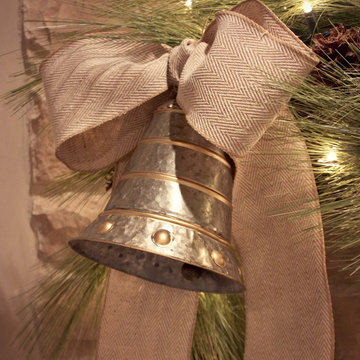
JD
Свежая идея для дизайна: открытая гостиная комната среднего размера в классическом стиле с серыми стенами и мраморным полом - отличное фото интерьера
Свежая идея для дизайна: открытая гостиная комната среднего размера в классическом стиле с серыми стенами и мраморным полом - отличное фото интерьера
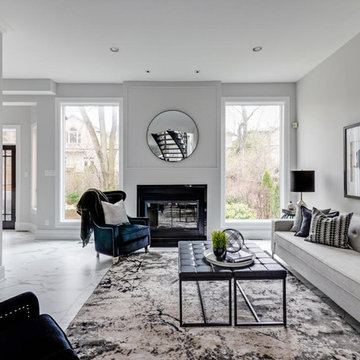
На фото: большая открытая гостиная комната в современном стиле с мраморным полом, стандартным камином, белым полом, серыми стенами и фасадом камина из плитки без телевизора
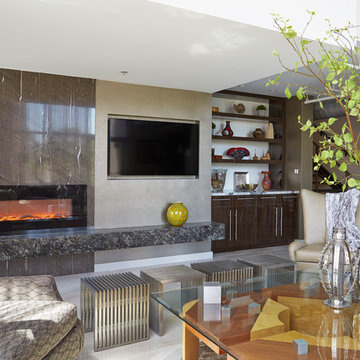
This open bookshelf and fireplace are part of a whole house collaboration project in a downtown Houston loft.
The collaborators are:
Accent Cabinets
Chairma Design Group
Morningstar Builders
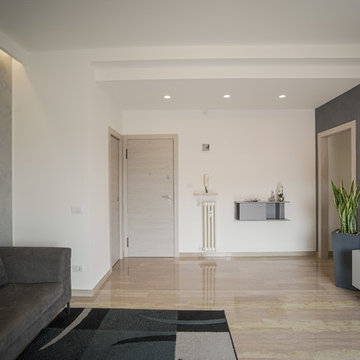
FRANCESCO BONATO
На фото: открытая гостиная комната среднего размера в стиле модернизм с серыми стенами, мраморным полом, телевизором на стене и бежевым полом с
На фото: открытая гостиная комната среднего размера в стиле модернизм с серыми стенами, мраморным полом, телевизором на стене и бежевым полом с
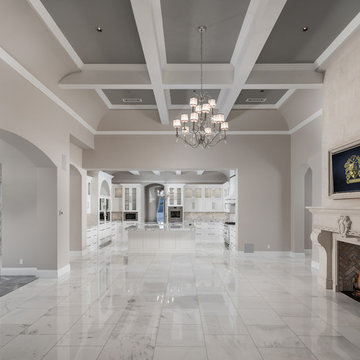
Formal living room with coffered ceilings, a custom fireplace mantel, and marble floors.
Стильный дизайн: огромная открытая гостиная комната в средиземноморском стиле с серыми стенами, мраморным полом, серым полом, стандартным камином, телевизором на стене и кессонным потолком - последний тренд
Стильный дизайн: огромная открытая гостиная комната в средиземноморском стиле с серыми стенами, мраморным полом, серым полом, стандартным камином, телевизором на стене и кессонным потолком - последний тренд
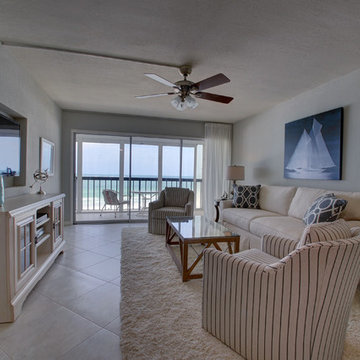
CaryJohn.com
Пример оригинального дизайна: маленькая открытая гостиная комната:: освещение в морском стиле с серыми стенами, телевизором на стене и мраморным полом без камина для на участке и в саду
Пример оригинального дизайна: маленькая открытая гостиная комната:: освещение в морском стиле с серыми стенами, телевизором на стене и мраморным полом без камина для на участке и в саду
Гостиная с серыми стенами и мраморным полом – фото дизайна интерьера
5

