Гостиная с серым полом и стенами из вагонки – фото дизайна интерьера
Сортировать:
Бюджет
Сортировать:Популярное за сегодня
41 - 60 из 197 фото
1 из 3
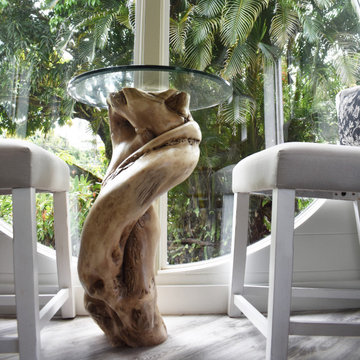
A Drift wood table stem found on the beaches of Hawaii.
I love working with clients that have ideas that I have been waiting to bring to life. All of the owner requests were things I had been wanting to try in an Oasis model. The table and seating area in the circle window bump out that normally had a bar spanning the window; the round tub with the rounded tiled wall instead of a typical angled corner shower; an extended loft making a big semi circle window possible that follows the already curved roof. These were all ideas that I just loved and was happy to figure out. I love how different each unit can turn out to fit someones personality.
The Oasis model is known for its giant round window and shower bump-out as well as 3 roof sections (one of which is curved). The Oasis is built on an 8x24' trailer. We build these tiny homes on the Big Island of Hawaii and ship them throughout the Hawaiian Islands.
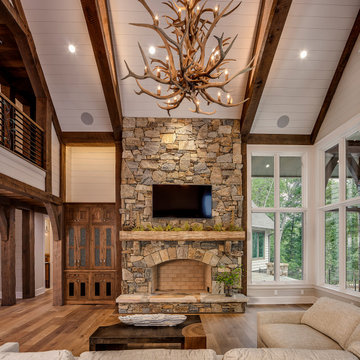
Custom built home completed in 2020. Features: post and beam construction, native Hoppers Creek stone, reclaimed Hemlock shiplap ceilings, painted clear Pine shiplap on walls and ceilings, custom millwork and trim, custom cabinets and built-ins, wide plank Oak flooring, natural stone elements on the interior and exterior, and an amenities list to long to remember. This project showcases the owners good taste along with the workmanship of true craftsmen. My gratitude to them all!
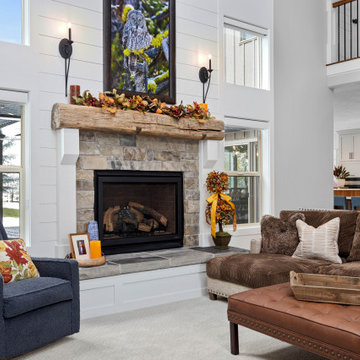
Great Room
Стильный дизайн: большая открытая гостиная комната в классическом стиле с серыми стенами, ковровым покрытием, стандартным камином, фасадом камина из камня, мультимедийным центром, серым полом, кессонным потолком и стенами из вагонки - последний тренд
Стильный дизайн: большая открытая гостиная комната в классическом стиле с серыми стенами, ковровым покрытием, стандартным камином, фасадом камина из камня, мультимедийным центром, серым полом, кессонным потолком и стенами из вагонки - последний тренд
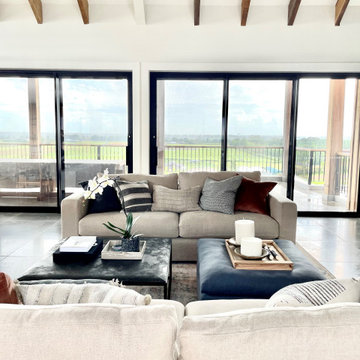
Open plan formal living space.
Источник вдохновения для домашнего уюта: огромная парадная, открытая гостиная комната в современном стиле с белыми стенами, стандартным камином, фасадом камина из каменной кладки, телевизором на стене, серым полом, сводчатым потолком и стенами из вагонки
Источник вдохновения для домашнего уюта: огромная парадная, открытая гостиная комната в современном стиле с белыми стенами, стандартным камином, фасадом камина из каменной кладки, телевизором на стене, серым полом, сводчатым потолком и стенами из вагонки
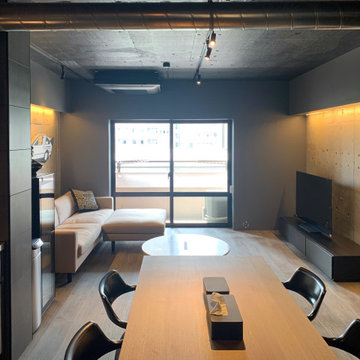
Пример оригинального дизайна: открытая гостиная комната среднего размера в стиле модернизм с деревянным полом, отдельно стоящим телевизором, серым полом, балками на потолке и стенами из вагонки без камина
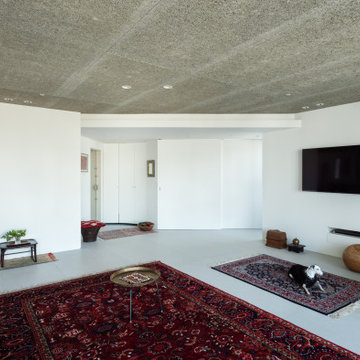
3LDKのマンションを開放的なワンルーム空間にしました。TVは壁掛けとし、レコーダーなどの機器は壁にインストールしています。
photo:Yohei Sasakura
На фото: открытая гостиная комната среднего размера в стиле модернизм с белыми стенами, бетонным полом, телевизором на стене, серым полом, деревянным потолком и стенами из вагонки без камина с
На фото: открытая гостиная комната среднего размера в стиле модернизм с белыми стенами, бетонным полом, телевизором на стене, серым полом, деревянным потолком и стенами из вагонки без камина с
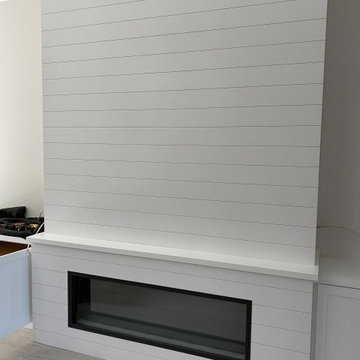
Design and construction of large entertainment unit with electric fireplace, storage cabinets and floating shelves. This remodel also included new tile floor and entire home paint
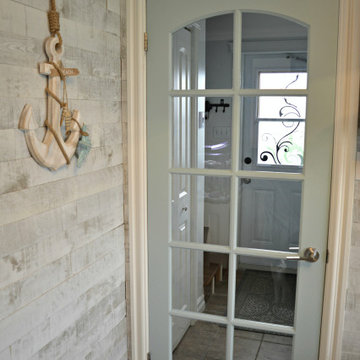
A small living room with a coastal feel and a few shiplap walls to add to its character.
На фото: маленькая открытая гостиная комната в морском стиле с серыми стенами, полом из ламината, телевизором на стене, серым полом и стенами из вагонки для на участке и в саду с
На фото: маленькая открытая гостиная комната в морском стиле с серыми стенами, полом из ламината, телевизором на стене, серым полом и стенами из вагонки для на участке и в саду с
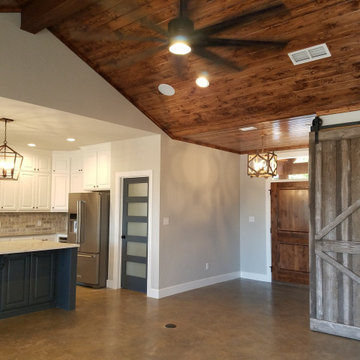
Источник вдохновения для домашнего уюта: открытая гостиная комната в стиле кантри с серыми стенами, бетонным полом, стандартным камином, фасадом камина из кирпича, серым полом, сводчатым потолком и стенами из вагонки
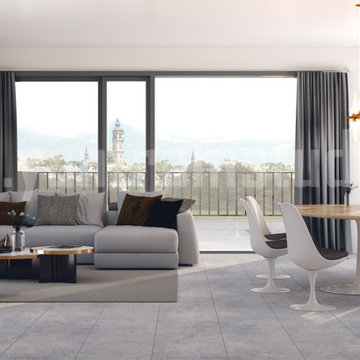
This is design of Living - dinning area. interior design for a Modern Living room with Dining area concept which is a nicely decorated and comfortable. This living room idea have grey color sofa , plants, dinning table , pendant lighting, tv with free stand, big glass window with grey curtains, painting which is well designed.
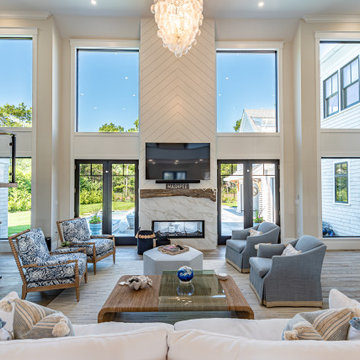
Stunning coastal residence, constructed in 2022.
As you enter the residence, you are immediately greeted by an open-concept design that seamlessly blends the living spaces together, creating a sense of airiness and spaciousness. The main living area features floor-to-ceiling windows, allowing natural light to flood the space and providing uninterrupted views of the sparkling waters beyond.
The centerpiece of the backyard is a dazzling pool, beckoning you to take a refreshing dip on a warm day. Surrounded by lush landscaping, the pool area is designed to evoke a sense of tranquility and relaxation. You can lounge on comfortable sunbeds or unwind in the shade of a stylish pergola, sipping your favorite beverage while enjoying the gentle sea breeze.
Throughout the residence, contemporary design elements, such as clean lines, neutral color palettes, and natural materials, create an ambiance that exudes both elegance and comfort. The combination of high ceilings and strategic placement of windows maximize the natural light and enhance the breathtaking views, making every room a sanctuary of serenity.

Just built the bench for the woodstove. It will go in the center and have a steel hearth wrapping the bench to the floor and up the wall. The cubby holes are for firewood storage. 2 step finish method. 1st coat makes grain and color pop (you should have seen how bland it looked before) and final coat for protection.

The mezzanine level contains the Rumpus/Kids area and home office. At 10m x 3.5m there's plenty of space for everybody.
Идея дизайна: огромная гостиная комната в стиле лофт с белыми стенами, полом из ламината, серым полом, балками на потолке и стенами из вагонки
Идея дизайна: огромная гостиная комната в стиле лофт с белыми стенами, полом из ламината, серым полом, балками на потолке и стенами из вагонки
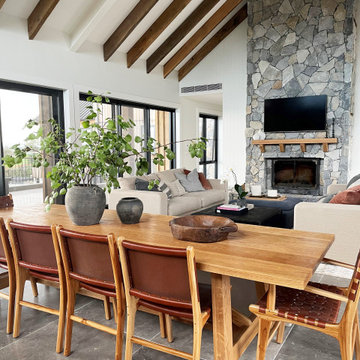
Beautiful open plan living and dining space with vaulted ceilings featuring exposed oak beams. Linen textures to the sofa. Custom dining table with leather dining chairs.
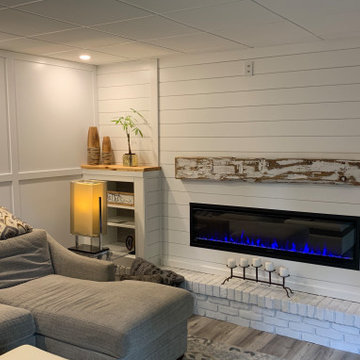
Идея дизайна: большая изолированная гостиная комната с белыми стенами, полом из ламината, подвесным камином, фасадом камина из металла, телевизором на стене, серым полом и стенами из вагонки
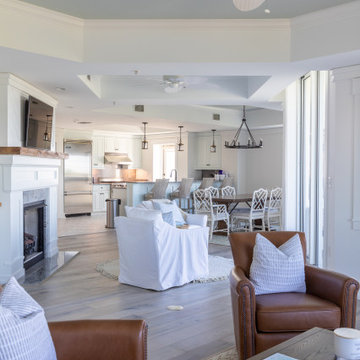
Стильный дизайн: большая открытая гостиная комната в морском стиле с домашним баром, белыми стенами, паркетным полом среднего тона, угловым камином, фасадом камина из дерева, телевизором на стене, серым полом, многоуровневым потолком и стенами из вагонки - последний тренд

Rustic Hoopers Creek stone fireplace, post and beam construction, vaulted shiplap ceiling, massive White Oak scissior trusses, a touch of reclaimed, mule deer antler chandelier, with large widows giving abundant natural light, all work together to make this a special one-of-a-kind space.
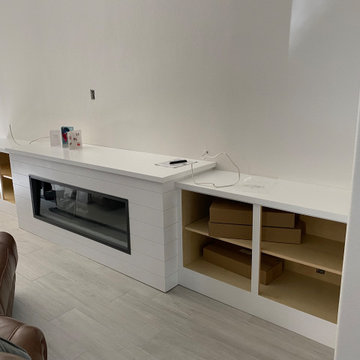
Design and construction of large entertainment unit with electric fireplace, storage cabinets and floating shelves. This remodel also included new tile floor and entire home paint
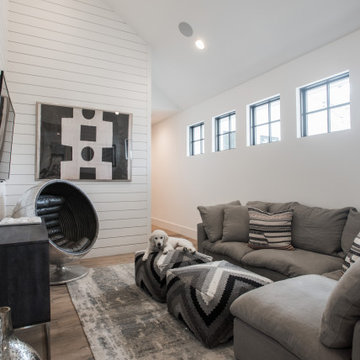
Reclaimed beams and worn-in leather mixed with crisp linens and vintage rugs set the tone for this new interpretation of a modern farmhouse. The incorporation of eclectic pieces is offset by soft whites and European hardwood floors. When an old tree had to be removed, it was repurposed as a hand hewn vanity in the powder bath.
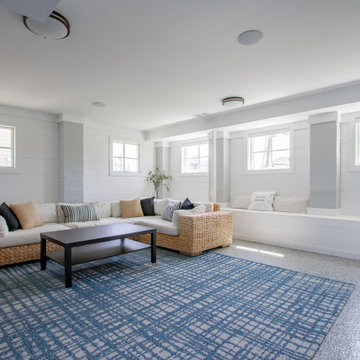
Пример оригинального дизайна: гостиная комната в морском стиле с белыми стенами, серым полом и стенами из вагонки
Гостиная с серым полом и стенами из вагонки – фото дизайна интерьера
3

