Гостиная с серым полом и стенами из вагонки – фото дизайна интерьера
Сортировать:
Бюджет
Сортировать:Популярное за сегодня
161 - 180 из 197 фото
1 из 3

California Ranch Farmhouse Style Design 2020
Стильный дизайн: большая открытая гостиная комната в стиле кантри с серыми стенами, светлым паркетным полом, горизонтальным камином, фасадом камина из камня, телевизором на стене, серым полом, сводчатым потолком и стенами из вагонки - последний тренд
Стильный дизайн: большая открытая гостиная комната в стиле кантри с серыми стенами, светлым паркетным полом, горизонтальным камином, фасадом камина из камня, телевизором на стене, серым полом, сводчатым потолком и стенами из вагонки - последний тренд
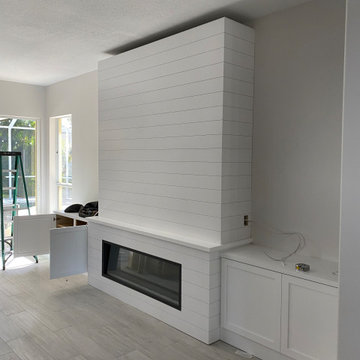
Design and construction of large entertainment unit with electric fireplace, storage cabinets and floating shelves. This remodel also included new tile floor and entire home paint

2021 - 3,100 square foot Coastal Farmhouse Style Residence completed with French oak hardwood floors throughout, light and bright with black and natural accents.
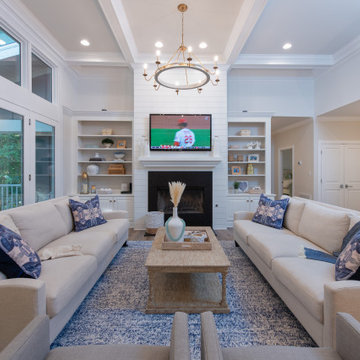
Originally built in 1990 the Heady Lakehouse began as a 2,800SF family retreat and now encompasses over 5,635SF. It is located on a steep yet welcoming lot overlooking a cove on Lake Hartwell that pulls you in through retaining walls wrapped with White Brick into a courtyard laid with concrete pavers in an Ashlar Pattern. This whole home renovation allowed us the opportunity to completely enhance the exterior of the home with all new LP Smartside painted with Amherst Gray with trim to match the Quaker new bone white windows for a subtle contrast. You enter the home under a vaulted tongue and groove white washed ceiling facing an entry door surrounded by White brick.
Once inside you’re encompassed by an abundance of natural light flooding in from across the living area from the 9’ triple door with transom windows above. As you make your way into the living area the ceiling opens up to a coffered ceiling which plays off of the 42” fireplace that is situated perpendicular to the dining area. The open layout provides a view into the kitchen as well as the sunroom with floor to ceiling windows boasting panoramic views of the lake. Looking back you see the elegant touches to the kitchen with Quartzite tops, all brass hardware to match the lighting throughout, and a large 4’x8’ Santorini Blue painted island with turned legs to provide a note of color.
The owner’s suite is situated separate to one side of the home allowing a quiet retreat for the homeowners. Details such as the nickel gap accented bed wall, brass wall mounted bed-side lamps, and a large triple window complete the bedroom. Access to the study through the master bedroom further enhances the idea of a private space for the owners to work. It’s bathroom features clean white vanities with Quartz counter tops, brass hardware and fixtures, an obscure glass enclosed shower with natural light, and a separate toilet room.
The left side of the home received the largest addition which included a new over-sized 3 bay garage with a dog washing shower, a new side entry with stair to the upper and a new laundry room. Over these areas, the stair will lead you to two new guest suites featuring a Jack & Jill Bathroom and their own Lounging and Play Area.
The focal point for entertainment is the lower level which features a bar and seating area. Opposite the bar you walk out on the concrete pavers to a covered outdoor kitchen feature a 48” grill, Large Big Green Egg smoker, 30” Diameter Evo Flat-top Grill, and a sink all surrounded by granite countertops that sit atop a white brick base with stainless steel access doors. The kitchen overlooks a 60” gas fire pit that sits adjacent to a custom gunite eight sided hot tub with travertine coping that looks out to the lake. This elegant and timeless approach to this 5,000SF three level addition and renovation allowed the owner to add multiple sleeping and entertainment areas while rejuvenating a beautiful lake front lot with subtle contrasting colors.
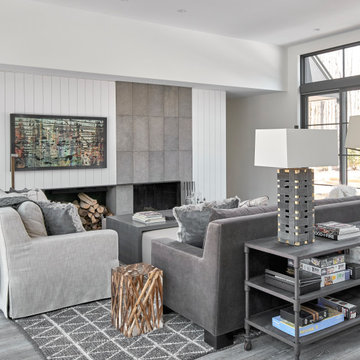
На фото: большая открытая гостиная комната в стиле кантри с белыми стенами, светлым паркетным полом, стандартным камином, фасадом камина из камня, телевизором на стене, серым полом, сводчатым потолком и стенами из вагонки с
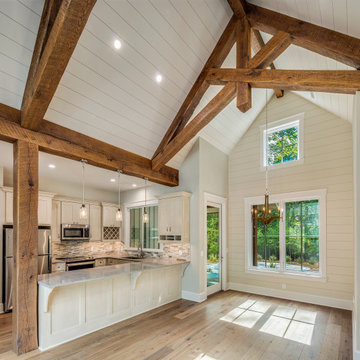
Mother-in-laws suite, just big enough for one to live in style.
Стильный дизайн: маленькая открытая гостиная комната в стиле кантри с бежевыми стенами, паркетным полом среднего тона, серым полом, потолком из вагонки и стенами из вагонки для на участке и в саду - последний тренд
Стильный дизайн: маленькая открытая гостиная комната в стиле кантри с бежевыми стенами, паркетным полом среднего тона, серым полом, потолком из вагонки и стенами из вагонки для на участке и в саду - последний тренд
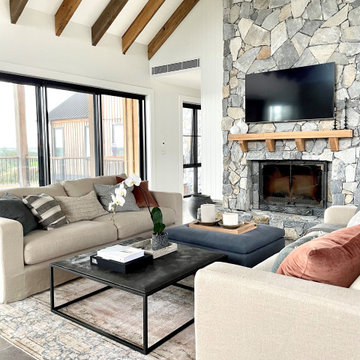
Open plan formal living space.
Свежая идея для дизайна: огромная парадная, открытая гостиная комната в современном стиле с белыми стенами, стандартным камином, фасадом камина из каменной кладки, телевизором на стене, серым полом, сводчатым потолком и стенами из вагонки - отличное фото интерьера
Свежая идея для дизайна: огромная парадная, открытая гостиная комната в современном стиле с белыми стенами, стандартным камином, фасадом камина из каменной кладки, телевизором на стене, серым полом, сводчатым потолком и стенами из вагонки - отличное фото интерьера
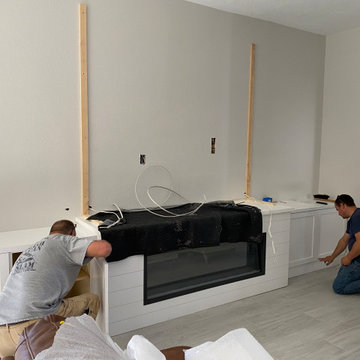
Design and construction of large entertainment unit with electric fireplace, storage cabinets and floating shelves. This remodel also included new tile floor and entire home paint
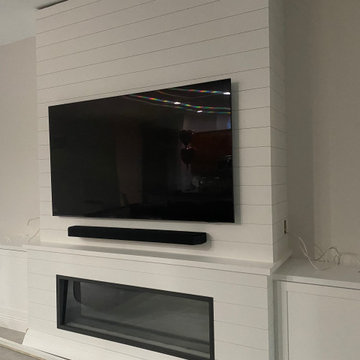
Design and construction of large entertainment unit with electric fireplace, storage cabinets and floating shelves. This remodel also included new tile floor and entire home paint
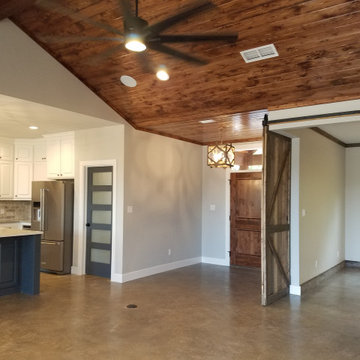
Свежая идея для дизайна: открытая гостиная комната в стиле кантри с серыми стенами, бетонным полом, стандартным камином, фасадом камина из кирпича, серым полом, сводчатым потолком и стенами из вагонки - отличное фото интерьера
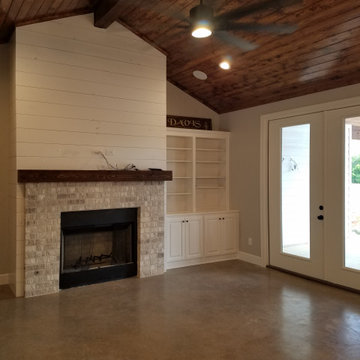
Свежая идея для дизайна: открытая гостиная комната в стиле кантри с серыми стенами, бетонным полом, стандартным камином, фасадом камина из кирпича, серым полом, сводчатым потолком и стенами из вагонки - отличное фото интерьера
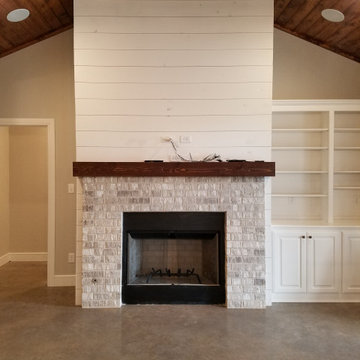
На фото: гостиная комната в стиле кантри с серыми стенами, бетонным полом, стандартным камином, фасадом камина из кирпича, серым полом, сводчатым потолком и стенами из вагонки с
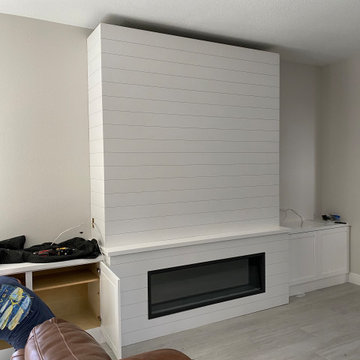
Design and construction of large entertainment unit with electric fireplace, storage cabinets and floating shelves. This remodel also included new tile floor and entire home paint
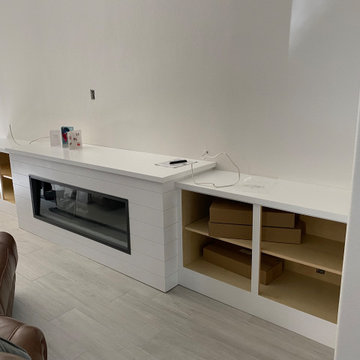
Design and construction of large entertainment unit with electric fireplace, storage cabinets and floating shelves. This remodel also included new tile floor and entire home paint
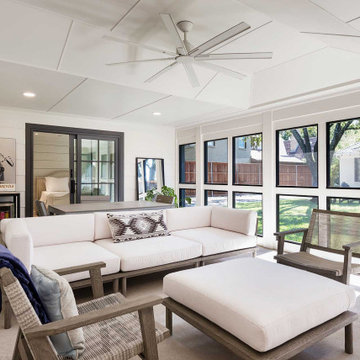
The new screened-in porch was designed as an indoor/outdoor living space complete with a beautiful fireplace with a floating stone hearth and built-in bar. The screened windows are designed purposely so that the homeowners would have privacy on the alley side. An open line of site was created in the backyard to the future pool and home beyond. Polished concrete flooring and crisp white walls complete the look accented by the black screen tracks. The wide Hardie lap siding is durable and creates a homey yet modern feel for the indoor/outdoor living space.
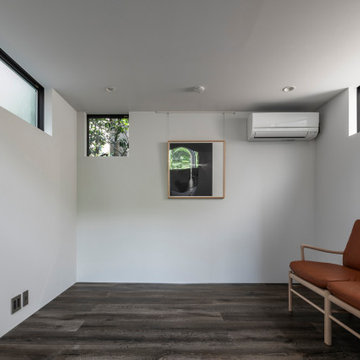
Источник вдохновения для домашнего уюта: маленькая открытая гостиная комната в современном стиле с с книжными шкафами и полками, белыми стенами, темным паркетным полом, телевизором на стене, серым полом, потолком из вагонки и стенами из вагонки без камина для на участке и в саду
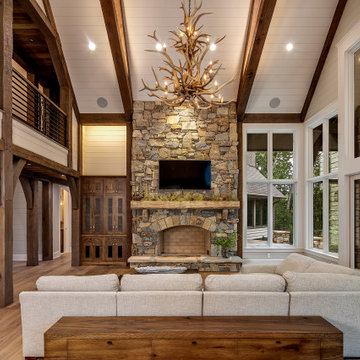
Our clients selected a great combination of products and materials to enable our craftsmen to create a spectacular entry and great room for this custom home completed in 2020.
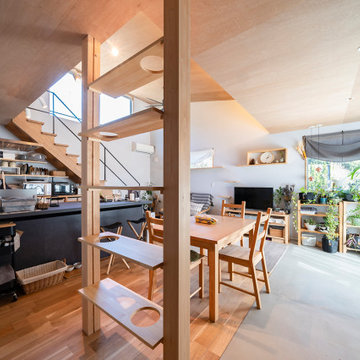
郊外の平屋暮らし。
子育てもひと段落。ご夫婦と愛猫ちゃん達とゆったりと過ごす時間。自分たちの趣味を楽しむ贅沢な大人の平屋暮らし。
Свежая идея для дизайна: маленькая открытая гостиная комната в современном стиле с серыми стенами, паркетным полом среднего тона, печью-буржуйкой, фасадом камина из бетона, серым полом, деревянным потолком и стенами из вагонки для на участке и в саду - отличное фото интерьера
Свежая идея для дизайна: маленькая открытая гостиная комната в современном стиле с серыми стенами, паркетным полом среднего тона, печью-буржуйкой, фасадом камина из бетона, серым полом, деревянным потолком и стенами из вагонки для на участке и в саду - отличное фото интерьера
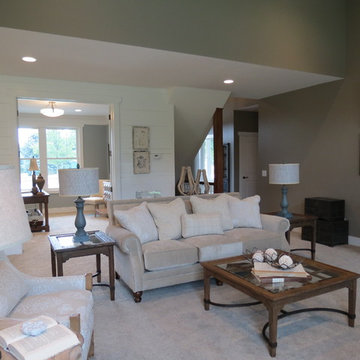
На фото: парадная, открытая гостиная комната с серыми стенами, ковровым покрытием, стандартным камином, фасадом камина из кирпича, серым полом, стенами из вагонки и потолком из вагонки
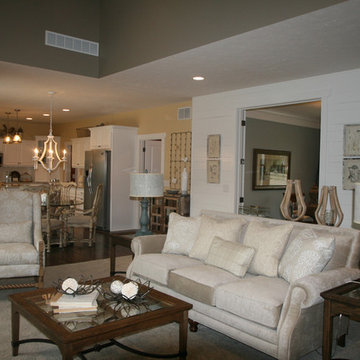
На фото: парадная, открытая гостиная комната с серыми стенами, ковровым покрытием, стандартным камином, фасадом камина из кирпича, серым полом, стенами из вагонки и потолком из вагонки с
Гостиная с серым полом и стенами из вагонки – фото дизайна интерьера
9

