Гостиная с серым полом и потолком из вагонки – фото дизайна интерьера
Сортировать:
Бюджет
Сортировать:Популярное за сегодня
141 - 160 из 263 фото
1 из 3
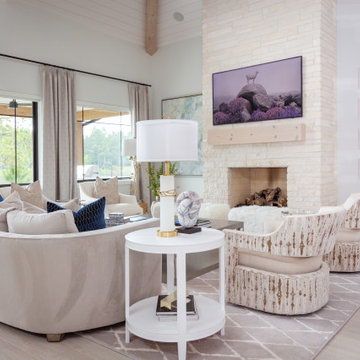
This light and bright living room has an inviting atmosphere with plenty of custom upholstery. However, the expansive stone fireplace is the centerpiece of this stunning space, creating a focal point that adds warmth and character to the room.
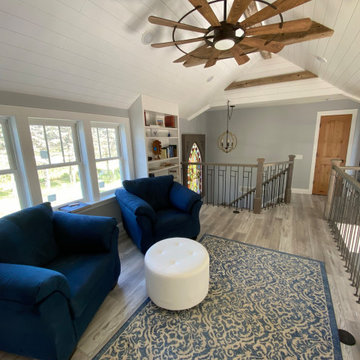
View from the top of the stairs overlooking the kitchen and library loft
Стильный дизайн: огромная двухуровневая гостиная комната в стиле кантри с с книжными шкафами и полками, серыми стенами, полом из винила, серым полом и потолком из вагонки - последний тренд
Стильный дизайн: огромная двухуровневая гостиная комната в стиле кантри с с книжными шкафами и полками, серыми стенами, полом из винила, серым полом и потолком из вагонки - последний тренд
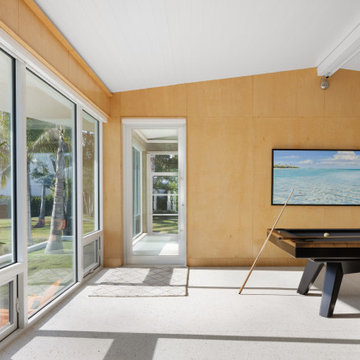
Parc Fermé is an area at an F1 race track where cars are parked for display for onlookers.
Our project, Parc Fermé was designed and built for our previous client (see Bay Shore) who wanted to build a guest house and house his most recent retired race cars. The roof shape is inspired by his favorite turns at his favorite race track. Race fans may recognize it.
The space features a kitchenette, a full bath, a murphy bed, a trophy case, and the coolest Big Green Egg grill space you have ever seen. It was located on Sarasota Bay.
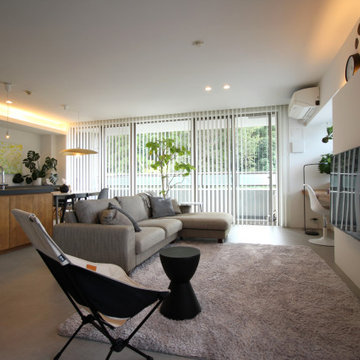
Свежая идея для дизайна: открытая гостиная комната среднего размера в скандинавском стиле с полом из керамогранита, телевизором на стене, серым полом, потолком из вагонки и стенами из вагонки - отличное фото интерьера
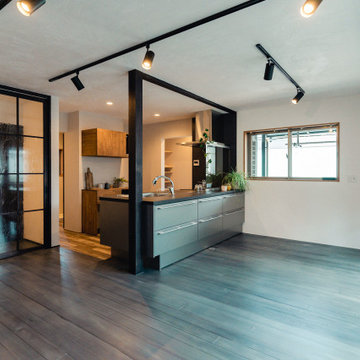
キッチンはもともと壁があった部分を取り除き、構造補強を行うことでリビングスペースとの一体感を感じられようにしました。壁・天井はお施主様ご自身で漆喰をされ味のある仕上がりに。
На фото: гостиная комната в стиле рустика с белыми стенами, темным паркетным полом, серым полом, потолком из вагонки и стенами из вагонки
На фото: гостиная комната в стиле рустика с белыми стенами, темным паркетным полом, серым полом, потолком из вагонки и стенами из вагонки
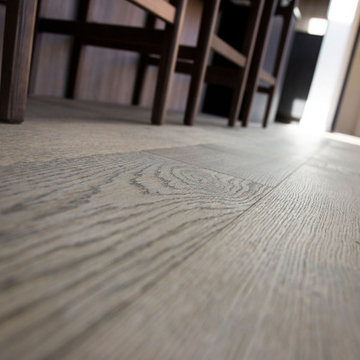
Стильный дизайн: большая открытая гостиная комната в стиле модернизм с белыми стенами, паркетным полом среднего тона, серым полом и потолком из вагонки - последний тренд
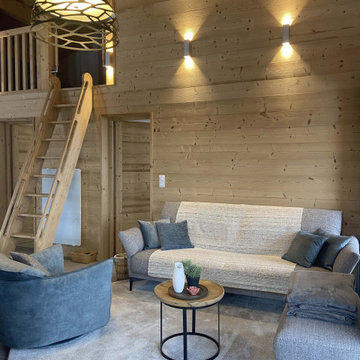
На фото: маленькая гостиная комната в стиле рустика с печью-буржуйкой, серым полом, потолком из вагонки и деревянными стенами для на участке и в саду с
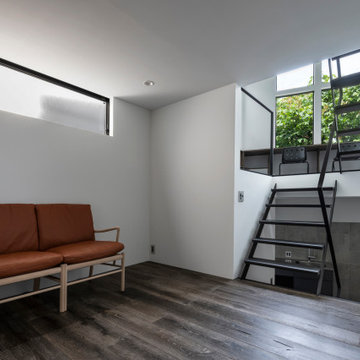
Идея дизайна: маленькая открытая гостиная комната в современном стиле с с книжными шкафами и полками, белыми стенами, темным паркетным полом, телевизором на стене, серым полом, потолком из вагонки и стенами из вагонки без камина для на участке и в саду
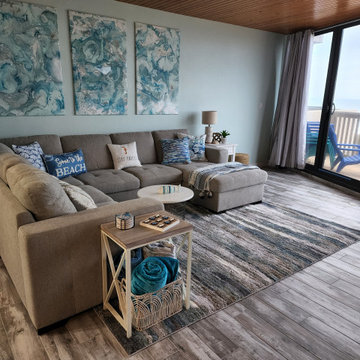
Finding elements that were not only stylish but also durable was crucial to the overall design and styling of this space as this doubles as a vacation rental for our client. Mixing style with functionality. We kept the original ceiling in the living room as well as the original cement accent wall in the living room. Everything else was changed. A window was added to the stair wall so that as you walk downstairs, you get a view of the ocean. The walls were painted a barely-there minty seafoam color and we stuck with a neutral color palette with pops of various shades of blues. Built-ins were installed to create a working space that doubles as extra storage. The sectional has a chaise that is used to store bedding and the middle part of the sectional pulls out to provide additional sleeping space for guests. The 3 paintings above the sofa were custom painted for the client's space, as well as the dining table and chairs. The rug is a beautiful piece that ties in all of the colors found throughout the downstairs space.
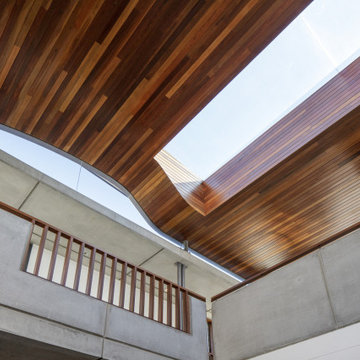
A double height space with vaulted timber lined ceiling and skylight allowing daylight to penetrate deep into the house.
На фото: большая открытая гостиная комната в современном стиле с белыми стенами, бетонным полом, серым полом и потолком из вагонки
На фото: большая открытая гостиная комната в современном стиле с белыми стенами, бетонным полом, серым полом и потолком из вагонки
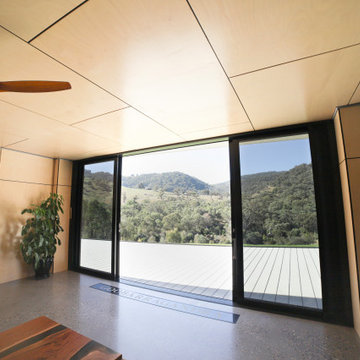
Идея дизайна: большая открытая гостиная комната в современном стиле с разноцветными стенами, бетонным полом, двусторонним камином, фасадом камина из бетона, телевизором на стене, серым полом, потолком из вагонки и панелями на стенах
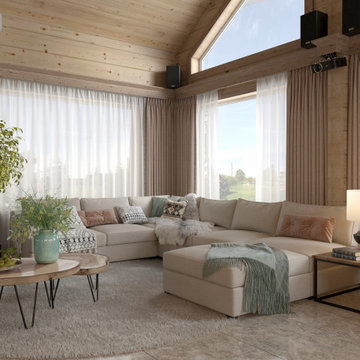
Пример оригинального дизайна: открытая, объединенная гостиная комната среднего размера с домашним баром, бежевыми стенами, полом из керамогранита, подвесным камином, фасадом камина из металла, телевизором на стене, серым полом, потолком из вагонки и деревянными стенами
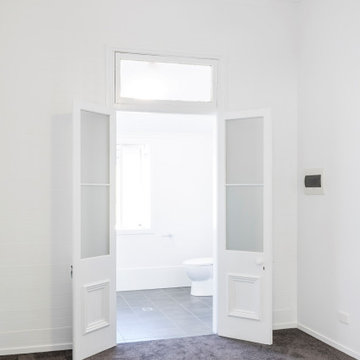
На фото: парадная, открытая гостиная комната среднего размера с белыми стенами, ковровым покрытием, серым полом и потолком из вагонки с

A Drift wood table stem found on the beaches of Hawaii.
I love working with clients that have ideas that I have been waiting to bring to life. All of the owner requests were things I had been wanting to try in an Oasis model. The table and seating area in the circle window bump out that normally had a bar spanning the window; the round tub with the rounded tiled wall instead of a typical angled corner shower; an extended loft making a big semi circle window possible that follows the already curved roof. These were all ideas that I just loved and was happy to figure out. I love how different each unit can turn out to fit someones personality.
The Oasis model is known for its giant round window and shower bump-out as well as 3 roof sections (one of which is curved). The Oasis is built on an 8x24' trailer. We build these tiny homes on the Big Island of Hawaii and ship them throughout the Hawaiian Islands.
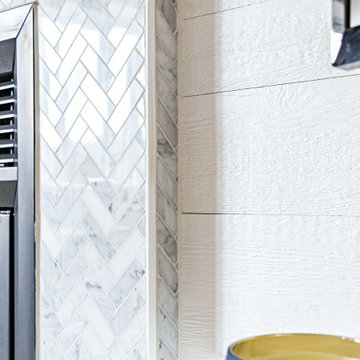
Sylvie Caron Design
Rébéka Richard Photographe
Пример оригинального дизайна: большая парадная, открытая гостиная комната в стиле неоклассика (современная классика) с белыми стенами, темным паркетным полом, стандартным камином, фасадом камина из плитки, мультимедийным центром, серым полом, потолком из вагонки и стенами из вагонки
Пример оригинального дизайна: большая парадная, открытая гостиная комната в стиле неоклассика (современная классика) с белыми стенами, темным паркетным полом, стандартным камином, фасадом камина из плитки, мультимедийным центром, серым полом, потолком из вагонки и стенами из вагонки
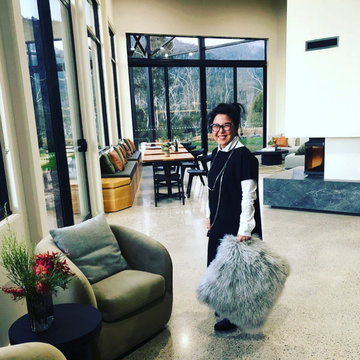
Communal lounge and kitchen of 'The Retreat at Mt Cathedral', Buxton, Victoria by Studio Jung.
На фото: открытая гостиная комната среднего размера в современном стиле с серыми стенами, бетонным полом, двусторонним камином, фасадом камина из штукатурки, серым полом и потолком из вагонки с
На фото: открытая гостиная комната среднего размера в современном стиле с серыми стенами, бетонным полом, двусторонним камином, фасадом камина из штукатурки, серым полом и потолком из вагонки с
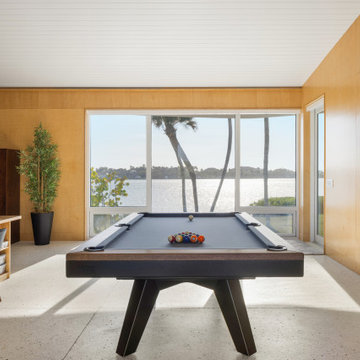
Parc Fermé is an area at an F1 race track where cars are parked for display for onlookers.
Our project, Parc Fermé was designed and built for our previous client (see Bay Shore) who wanted to build a guest house and house his most recent retired race cars. The roof shape is inspired by his favorite turns at his favorite race track. Race fans may recognize it.
The space features a kitchenette, a full bath, a murphy bed, a trophy case, and the coolest Big Green Egg grill space you have ever seen. It was located on Sarasota Bay.
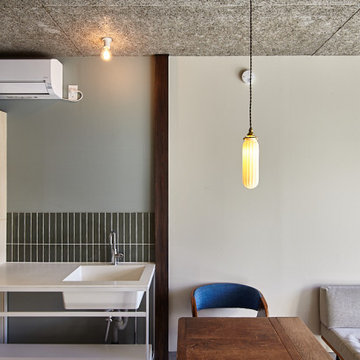
На фото: маленькая гостиная комната в современном стиле с домашним баром, зелеными стенами, бетонным полом, серым полом, потолком из вагонки, кирпичными стенами и акцентной стеной без камина, телевизора для на участке и в саду с
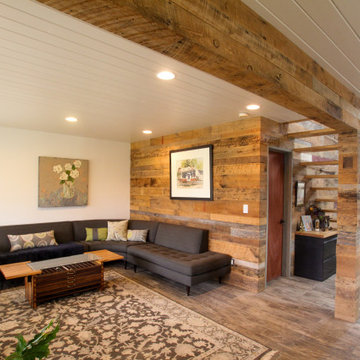
Источник вдохновения для домашнего уюта: большая двухуровневая гостиная комната в современном стиле с серыми стенами, полом из керамогранита, серым полом, потолком из вагонки и деревянными стенами
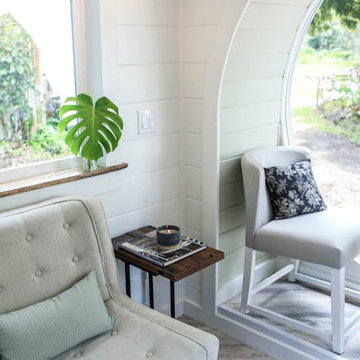
A Drift wood table stem found on the beaches of Hawaii.
I love working with clients that have ideas that I have been waiting to bring to life. All of the owner requests were things I had been wanting to try in an Oasis model. The table and seating area in the circle window bump out that normally had a bar spanning the window; the round tub with the rounded tiled wall instead of a typical angled corner shower; an extended loft making a big semi circle window possible that follows the already curved roof. These were all ideas that I just loved and was happy to figure out. I love how different each unit can turn out to fit someones personality.
The Oasis model is known for its giant round window and shower bump-out as well as 3 roof sections (one of which is curved). The Oasis is built on an 8x24' trailer. We build these tiny homes on the Big Island of Hawaii and ship them throughout the Hawaiian Islands.
Гостиная с серым полом и потолком из вагонки – фото дизайна интерьера
8

