Гостиная с серым полом и потолком из вагонки – фото дизайна интерьера
Сортировать:
Бюджет
Сортировать:Популярное за сегодня
121 - 140 из 263 фото
1 из 3
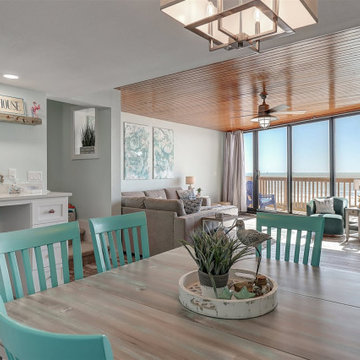
The fourth wall of the living room consists of floor-to-ceiling windows overlooking the ocean. This was a feature that we wanted to accentuate and not detract from. We kept the color palette light & airy, allowing the beach to speak for itself. Finding elements that were not only stylish but also durable was crucial to the overall design and styling of this space as this doubles as a vacation rental for our client. Mixing style with functionality. We kept the original ceiling in the living room as well as the original cement accent wall in the living room. Everything else was changed. A window was added to the stair wall so that as you walk downstairs, you get a view of the ocean. The walls were painted a barely-there minty seafoam color and we stuck with a neutral color palette with pops of various shades of blues. Built-ins were installed to create a working space that doubles as extra storage.
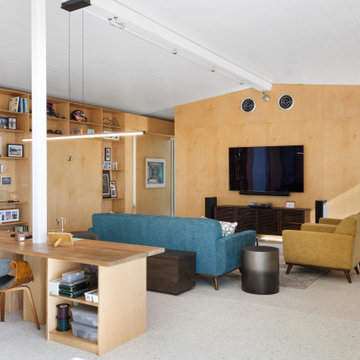
Parc Fermé is an area at an F1 race track where cars are parked for display for onlookers.
Our project, Parc Fermé was designed and built for our previous client (see Bay Shore) who wanted to build a guest house and house his most recent retired race cars. The roof shape is inspired by his favorite turns at his favorite race track. Race fans may recognize it.
The space features a kitchenette, a full bath, a murphy bed, a trophy case, and the coolest Big Green Egg grill space you have ever seen. It was located on Sarasota Bay.
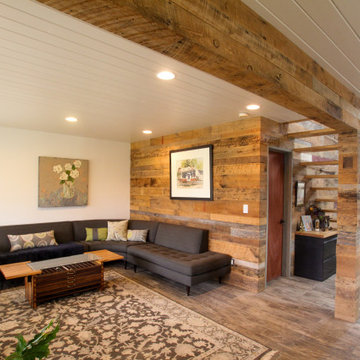
Источник вдохновения для домашнего уюта: большая двухуровневая гостиная комната в современном стиле с серыми стенами, полом из керамогранита, серым полом, потолком из вагонки и деревянными стенами
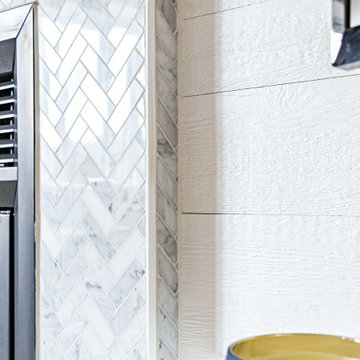
Sylvie Caron Design
Rébéka Richard Photographe
Пример оригинального дизайна: большая парадная, открытая гостиная комната в стиле неоклассика (современная классика) с белыми стенами, темным паркетным полом, стандартным камином, фасадом камина из плитки, мультимедийным центром, серым полом, потолком из вагонки и стенами из вагонки
Пример оригинального дизайна: большая парадная, открытая гостиная комната в стиле неоклассика (современная классика) с белыми стенами, темным паркетным полом, стандартным камином, фасадом камина из плитки, мультимедийным центром, серым полом, потолком из вагонки и стенами из вагонки

A Drift wood table stem found on the beaches of Hawaii.
I love working with clients that have ideas that I have been waiting to bring to life. All of the owner requests were things I had been wanting to try in an Oasis model. The table and seating area in the circle window bump out that normally had a bar spanning the window; the round tub with the rounded tiled wall instead of a typical angled corner shower; an extended loft making a big semi circle window possible that follows the already curved roof. These were all ideas that I just loved and was happy to figure out. I love how different each unit can turn out to fit someones personality.
The Oasis model is known for its giant round window and shower bump-out as well as 3 roof sections (one of which is curved). The Oasis is built on an 8x24' trailer. We build these tiny homes on the Big Island of Hawaii and ship them throughout the Hawaiian Islands.
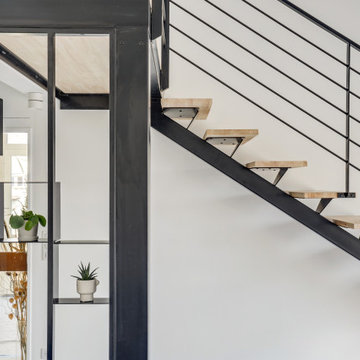
На фото: большая парадная, двухуровневая, серо-белая гостиная комната в современном стиле с белыми стенами, бетонным полом, серым полом и потолком из вагонки без камина, телевизора с
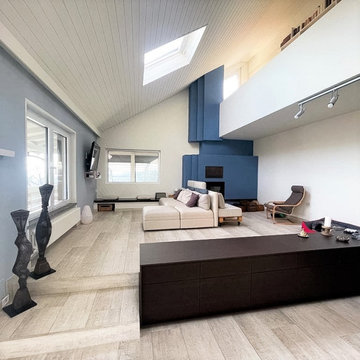
Living
Идея дизайна: огромная открытая гостиная комната в современном стиле с белыми стенами, полом из керамогранита, горизонтальным камином, фасадом камина из штукатурки, телевизором на стене, серым полом и потолком из вагонки
Идея дизайна: огромная открытая гостиная комната в современном стиле с белыми стенами, полом из керамогранита, горизонтальным камином, фасадом камина из штукатурки, телевизором на стене, серым полом и потолком из вагонки
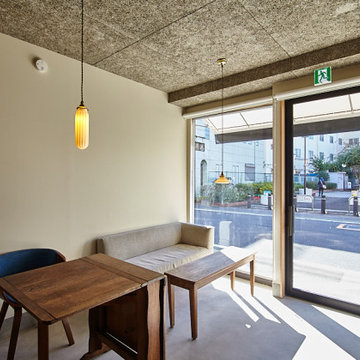
Стильный дизайн: маленькая гостиная комната в современном стиле с домашним баром, зелеными стенами, бетонным полом, серым полом, потолком из вагонки, кирпичными стенами и акцентной стеной без камина, телевизора для на участке и в саду - последний тренд
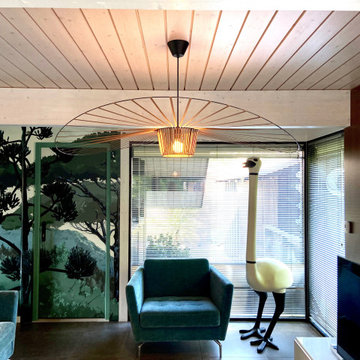
На фото: открытая гостиная комната среднего размера в современном стиле с с книжными шкафами и полками, зелеными стенами, полом из керамической плитки, отдельно стоящим телевизором, серым полом, потолком из вагонки, обоями на стенах и синим диваном без камина с
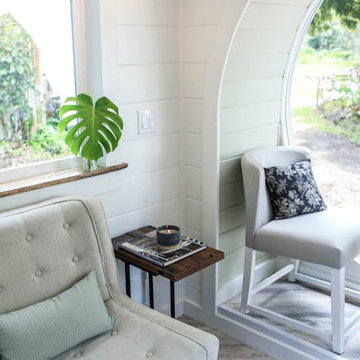
A Drift wood table stem found on the beaches of Hawaii.
I love working with clients that have ideas that I have been waiting to bring to life. All of the owner requests were things I had been wanting to try in an Oasis model. The table and seating area in the circle window bump out that normally had a bar spanning the window; the round tub with the rounded tiled wall instead of a typical angled corner shower; an extended loft making a big semi circle window possible that follows the already curved roof. These were all ideas that I just loved and was happy to figure out. I love how different each unit can turn out to fit someones personality.
The Oasis model is known for its giant round window and shower bump-out as well as 3 roof sections (one of which is curved). The Oasis is built on an 8x24' trailer. We build these tiny homes on the Big Island of Hawaii and ship them throughout the Hawaiian Islands.
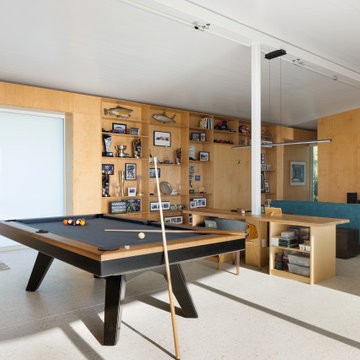
Parc Fermé is an area at an F1 race track where cars are parked for display for onlookers.
Our project, Parc Fermé was designed and built for our previous client (see Bay Shore) who wanted to build a guest house and house his most recent retired race cars. The roof shape is inspired by his favorite turns at his favorite race track. Race fans may recognize it.
The space features a kitchenette, a full bath, a murphy bed, a trophy case, and the coolest Big Green Egg grill space you have ever seen. It was located on Sarasota Bay.
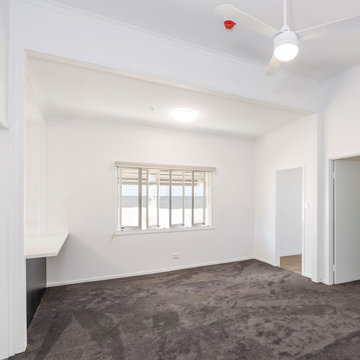
Стильный дизайн: парадная, открытая гостиная комната среднего размера с белыми стенами, ковровым покрытием, серым полом и потолком из вагонки - последний тренд
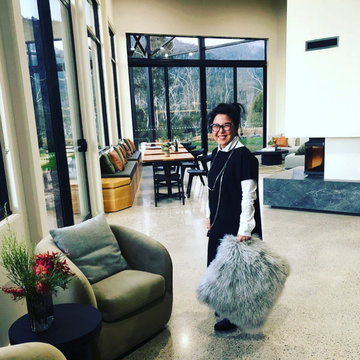
Communal lounge and kitchen of 'The Retreat at Mt Cathedral', Buxton, Victoria by Studio Jung.
На фото: открытая гостиная комната среднего размера в современном стиле с серыми стенами, бетонным полом, двусторонним камином, фасадом камина из штукатурки, серым полом и потолком из вагонки с
На фото: открытая гостиная комната среднего размера в современном стиле с серыми стенами, бетонным полом, двусторонним камином, фасадом камина из штукатурки, серым полом и потолком из вагонки с
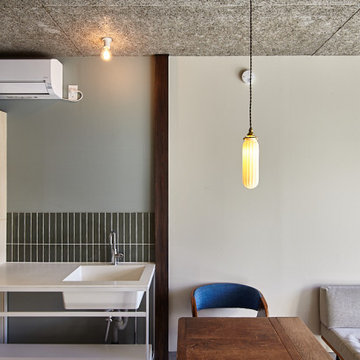
На фото: маленькая гостиная комната в современном стиле с домашним баром, зелеными стенами, бетонным полом, серым полом, потолком из вагонки, кирпичными стенами и акцентной стеной без камина, телевизора для на участке и в саду с
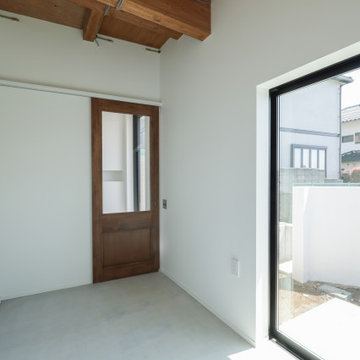
玄関から続く土間仕上げの多目的室。
大きな開口からは光が降り注ぐ。
На фото: маленькая гостиная комната в стиле модернизм с белыми стенами, серым полом, потолком из вагонки и обоями на стенах без телевизора для на участке и в саду
На фото: маленькая гостиная комната в стиле модернизм с белыми стенами, серым полом, потолком из вагонки и обоями на стенах без телевизора для на участке и в саду
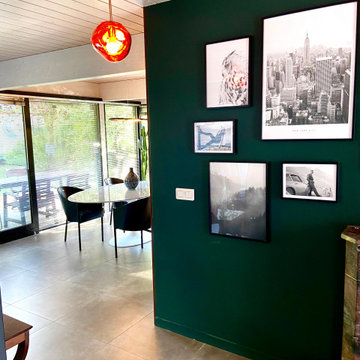
На фото: открытая гостиная комната среднего размера в современном стиле с зелеными стенами, полом из керамической плитки, отдельно стоящим телевизором, серым полом и потолком из вагонки без камина с
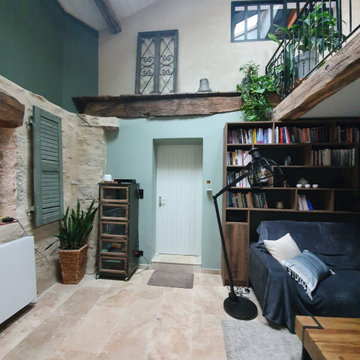
Créer un intérieur qui se marie à la bâtisse d'origine qui a 300 ans. Rénovée et embellie, elle conserve ainsi son authenticité et son charme tout en dégageant des énergies reposantes. Beaucoup de végétations et de pierres pour accompagner ce salon sur-mesure et permettre de recevoir du monde. Une salle de sport ouverte dans des tons verts et bois ainsi qu'une mezzanine ouverte et valorisée par un grand lustre et un joli poêle.
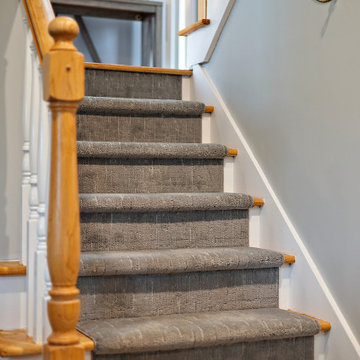
Cabinetry: Showplace Framed
Style: Sonoma w/ Matching Five Piece Drawer Headers
Finish: Laundry in Simpli Gray
Countertops & Fireplace Mantel: (Solid Surfaces Unlimited) Elgin Quartz
Plumbing: (Progressive Plumbing) Laundry - Blanco Precis Super/Liven/Precis 21” in Concrete; Delta Mateo Pull-Down faucet in Stainless
Hardware: (Top Knobs) Ellis Cabinetry & Appliance Pulls in Brushed Satin Nickel
Tile: (Beaver Tile) Laundry Splash – Robins Egg 3” x 12” Glossy; Fireplace – 2” x 12” Island Stone Craftline Strip Cladding in Volcano Gray (Genesee Tile) Laundry and Stair Walk Off Floor – 12” x 24” Matrix Bright;
Flooring: (Krauseneck) Living Room Bound Rugs, Stair Runners, and Family Room Carpeting – Cedarbrook Seacliff
Drapery/Electric Roller Shades/Cushion – Mariella’s Custom Drapery
Interior Design/Furniture, Lighting & Fixture Selection: Devon Moore
Cabinetry Designer: Devon Moore
Contractor: Stonik Services
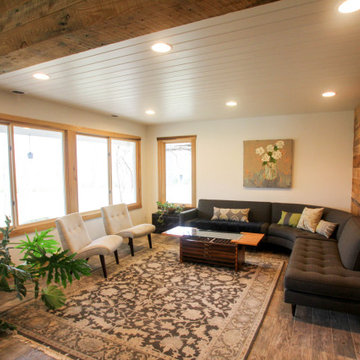
Идея дизайна: большая двухуровневая гостиная комната в современном стиле с серыми стенами, полом из керамогранита, серым полом, потолком из вагонки и деревянными стенами
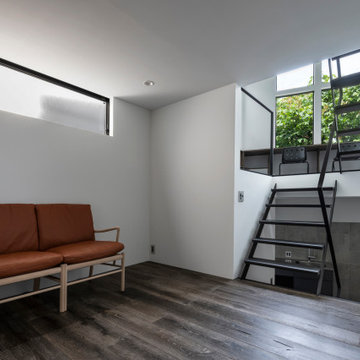
Идея дизайна: маленькая открытая гостиная комната в современном стиле с с книжными шкафами и полками, белыми стенами, темным паркетным полом, телевизором на стене, серым полом, потолком из вагонки и стенами из вагонки без камина для на участке и в саду
Гостиная с серым полом и потолком из вагонки – фото дизайна интерьера
7

