Гостиная с с книжными шкафами и полками и коричневыми стенами – фото дизайна интерьера
Сортировать:
Бюджет
Сортировать:Популярное за сегодня
121 - 140 из 1 393 фото
1 из 3
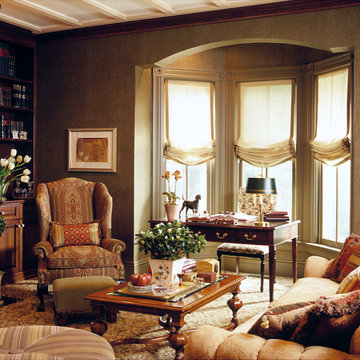
Bruce Buck
Свежая идея для дизайна: гостиная комната в классическом стиле с с книжными шкафами и полками, ковровым покрытием, стандартным камином, коричневыми стенами и эркером - отличное фото интерьера
Свежая идея для дизайна: гостиная комната в классическом стиле с с книжными шкафами и полками, ковровым покрытием, стандартным камином, коричневыми стенами и эркером - отличное фото интерьера
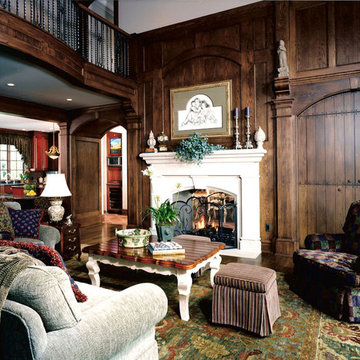
This home is in a rural area. The client was wanting a home reminiscent of those built by the auto barons of Detroit decades before. The home focuses on a nature area enhanced and expanded as part of this property development. The water feature, with its surrounding woodland and wetland areas, supports wild life species and was a significant part of the focus for our design. We orientated all primary living areas to allow for sight lines to the water feature. This included developing an underground pool room where its only windows looked over the water while the room itself was depressed below grade, ensuring that it would not block the views from other areas of the home. The underground room for the pool was constructed of cast-in-place architectural grade concrete arches intended to become the decorative finish inside the room. An elevated exterior patio sits as an entertaining area above this room while the rear yard lawn conceals the remainder of its imposing size. A skylight through the grass is the only hint at what lies below.
Great care was taken to locate the home on a small open space on the property overlooking the natural area and anticipated water feature. We nestled the home into the clearing between existing trees and along the edge of a natural slope which enhanced the design potential and functional options needed for the home. The style of the home not only fits the requirements of an owner with a desire for a very traditional mid-western estate house, but also its location amongst other rural estate lots. The development is in an area dotted with large homes amongst small orchards, small farms, and rolling woodlands. Materials for this home are a mixture of clay brick and limestone for the exterior walls. Both materials are readily available and sourced from the local area. We used locally sourced northern oak wood for the interior trim. The black cherry trees that were removed were utilized as hardwood flooring for the home we designed next door.
Mechanical systems were carefully designed to obtain a high level of efficiency. The pool room has a separate, and rather unique, heating system. The heat recovered as part of the dehumidification and cooling process is re-directed to maintain the water temperature in the pool. This process allows what would have been wasted heat energy to be re-captured and utilized. We carefully designed this system as a negative pressure room to control both humidity and ensure that odors from the pool would not be detectable in the house. The underground character of the pool room also allowed it to be highly insulated and sealed for high energy efficiency. The disadvantage was a sacrifice on natural day lighting around the entire room. A commercial skylight, with reflective coatings, was added through the lawn-covered roof. The skylight added a lot of natural daylight and was a natural chase to recover warm humid air and supply new cooled and dehumidified air back into the enclosed space below. Landscaping was restored with primarily native plant and tree materials, which required little long term maintenance. The dedicated nature area is thriving with more wildlife than originally on site when the property was undeveloped. It is rare to be on site and to not see numerous wild turkey, white tail deer, waterfowl and small animals native to the area. This home provides a good example of how the needs of a luxury estate style home can nestle comfortably into an existing environment and ensure that the natural setting is not only maintained but protected for future generations.

На фото: открытая гостиная комната среднего размера в стиле рустика с с книжными шкафами и полками, печью-буржуйкой, фасадом камина из металла, коричневыми стенами, светлым паркетным полом и бежевым полом
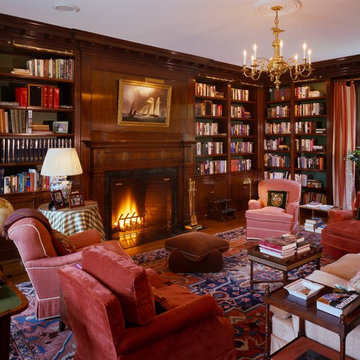
Brian Vanden Brink Photographer
Свежая идея для дизайна: большая изолированная гостиная комната в викторианском стиле с с книжными шкафами и полками, паркетным полом среднего тона, стандартным камином, фасадом камина из камня, мультимедийным центром, коричневыми стенами и коричневым полом - отличное фото интерьера
Свежая идея для дизайна: большая изолированная гостиная комната в викторианском стиле с с книжными шкафами и полками, паркетным полом среднего тона, стандартным камином, фасадом камина из камня, мультимедийным центром, коричневыми стенами и коричневым полом - отличное фото интерьера

Photography by Linda Oyama Bryan. http://www.pickellbuilders.com. Dark Cherry Stained Library with Tray Ceiling and Stone Slab Surround Flush Fireplace, full walls of wainscot, built in bookcases.
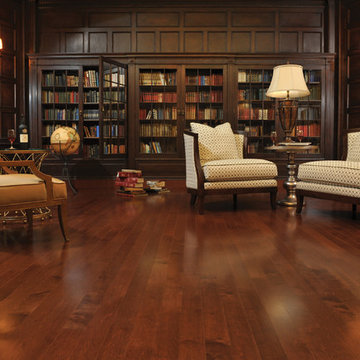
Mirage Hardwood Flooring
Идея дизайна: большая изолированная гостиная комната в классическом стиле с с книжными шкафами и полками, паркетным полом среднего тона, коричневыми стенами и коричневым полом без камина, телевизора
Идея дизайна: большая изолированная гостиная комната в классическом стиле с с книжными шкафами и полками, паркетным полом среднего тона, коричневыми стенами и коричневым полом без камина, телевизора
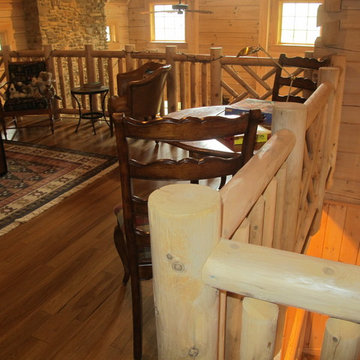
Jeanne Morcom
Свежая идея для дизайна: двухуровневая гостиная комната среднего размера в стиле рустика с с книжными шкафами и полками, коричневыми стенами и светлым паркетным полом без камина, телевизора - отличное фото интерьера
Свежая идея для дизайна: двухуровневая гостиная комната среднего размера в стиле рустика с с книжными шкафами и полками, коричневыми стенами и светлым паркетным полом без камина, телевизора - отличное фото интерьера
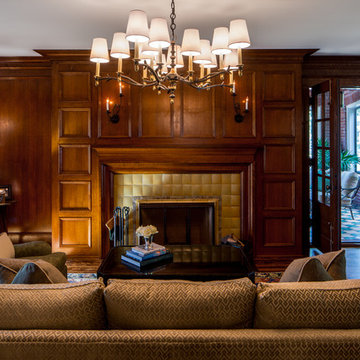
Brandon Stengell
Источник вдохновения для домашнего уюта: большая изолированная гостиная комната в стиле рустика с с книжными шкафами и полками, коричневыми стенами, темным паркетным полом, стандартным камином и фасадом камина из плитки без телевизора
Источник вдохновения для домашнего уюта: большая изолированная гостиная комната в стиле рустика с с книжными шкафами и полками, коричневыми стенами, темным паркетным полом, стандартным камином и фасадом камина из плитки без телевизора
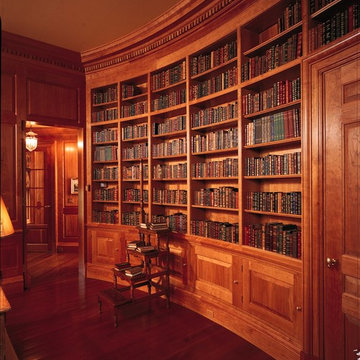
This is a curved wall of bookcases and cabinetry for a cherry library. The dentil moulding was custom made to fit the spacing of the room. The books are all antique.
Photo Rick Albert
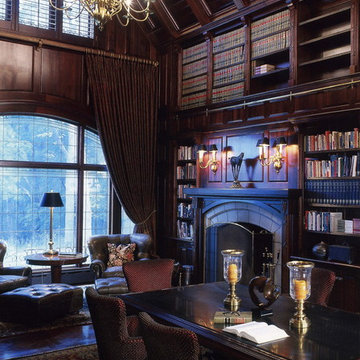
FAMILY ROOM
Стильный дизайн: гостиная комната в классическом стиле с с книжными шкафами и полками, коричневыми стенами и стандартным камином без телевизора - последний тренд
Стильный дизайн: гостиная комната в классическом стиле с с книжными шкафами и полками, коричневыми стенами и стандартным камином без телевизора - последний тренд
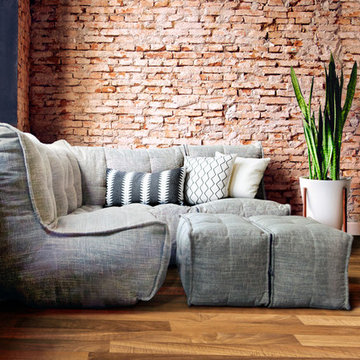
Be individual and make a statement. Opt for a rustic and urban setting for your lounge area or office. Combine neutral modular furniture, against exposed brick walls to provide flexibility, depth and visual interest to any nook. Add indoor plants to break up harsh textures and to bring personal elements to your space.
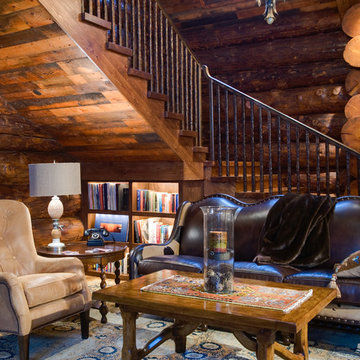
Свежая идея для дизайна: гостиная комната:: освещение в стиле рустика с с книжными шкафами и полками, коричневыми стенами и темным паркетным полом - отличное фото интерьера
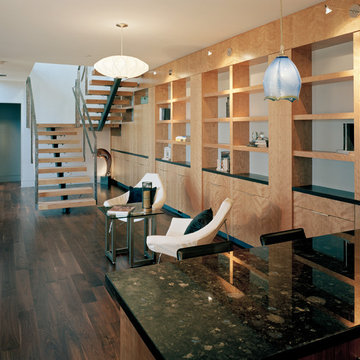
Kaplan Architects, AIA
Location: Redwood City , CA, USA
Stair up to great room from the family room at the lower level. The treads are fabricated from glue laminated beams that match the structural beams in the ceiling. The railing is a custom design cable railing system. The stair is paired with a window wall that lets in abundant natural light into the family room which buried partially underground. The wall of cabinets provide extensive storage.
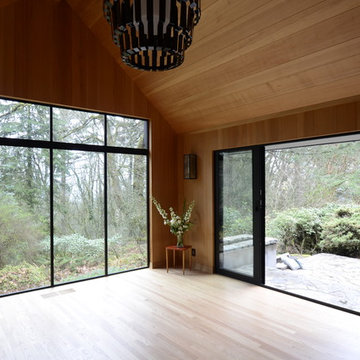
На фото: изолированная гостиная комната среднего размера в современном стиле с с книжными шкафами и полками, коричневыми стенами, светлым паркетным полом, телевизором на стене и коричневым полом
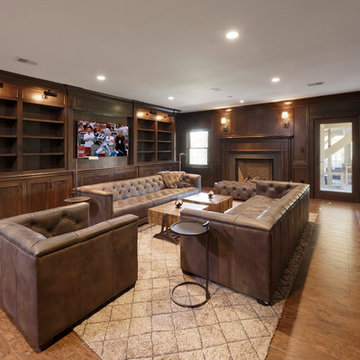
Photo by Bob Narod, Photographer LLC
На фото: большая изолированная гостиная комната в стиле неоклассика (современная классика) с с книжными шкафами и полками, коричневыми стенами, паркетным полом среднего тона, стандартным камином, фасадом камина из дерева, телевизором на стене и коричневым полом с
На фото: большая изолированная гостиная комната в стиле неоклассика (современная классика) с с книжными шкафами и полками, коричневыми стенами, паркетным полом среднего тона, стандартным камином, фасадом камина из дерева, телевизором на стене и коричневым полом с
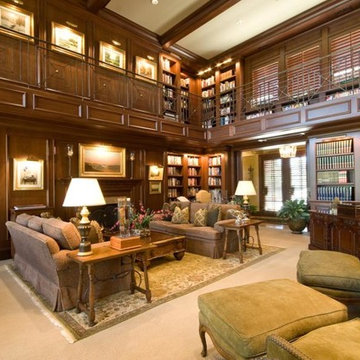
Стильный дизайн: огромная изолированная гостиная комната в классическом стиле с с книжными шкафами и полками, коричневыми стенами и ковровым покрытием без камина, телевизора - последний тренд

Luxurious modern take on a traditional white Italian villa. An entry with a silver domed ceiling, painted moldings in patterns on the walls and mosaic marble flooring create a luxe foyer. Into the formal living room, cool polished Crema Marfil marble tiles contrast with honed carved limestone fireplaces throughout the home, including the outdoor loggia. Ceilings are coffered with white painted
crown moldings and beams, or planked, and the dining room has a mirrored ceiling. Bathrooms are white marble tiles and counters, with dark rich wood stains or white painted. The hallway leading into the master bedroom is designed with barrel vaulted ceilings and arched paneled wood stained doors. The master bath and vestibule floor is covered with a carpet of patterned mosaic marbles, and the interior doors to the large walk in master closets are made with leaded glass to let in the light. The master bedroom has dark walnut planked flooring, and a white painted fireplace surround with a white marble hearth.
The kitchen features white marbles and white ceramic tile backsplash, white painted cabinetry and a dark stained island with carved molding legs. Next to the kitchen, the bar in the family room has terra cotta colored marble on the backsplash and counter over dark walnut cabinets. Wrought iron staircase leading to the more modern media/family room upstairs.
Project Location: North Ranch, Westlake, California. Remodel designed by Maraya Interior Design. From their beautiful resort town of Ojai, they serve clients in Montecito, Hope Ranch, Malibu, Westlake and Calabasas, across the tri-county areas of Santa Barbara, Ventura and Los Angeles, south to Hidden Hills- north through Solvang and more.
Stained alder library, home office. This fireplace mantel was made with Enkebol carved moldings, the ceiling is coffered with stained wood and beams with crown moldings. This home overlooks the California coastline, hence the sailboats!
Stan Tenpenny Construction,
Dina Pielaet, photography
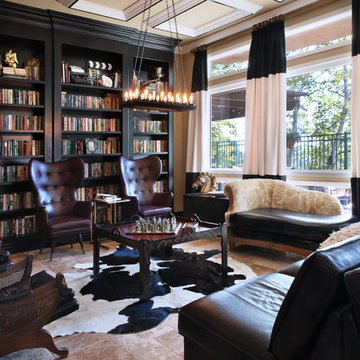
Jeri Koegel
Пример оригинального дизайна: гостиная комната в стиле неоклассика (современная классика) с с книжными шкафами и полками, коричневыми стенами и ковром на полу
Пример оригинального дизайна: гостиная комната в стиле неоклассика (современная классика) с с книжными шкафами и полками, коричневыми стенами и ковром на полу
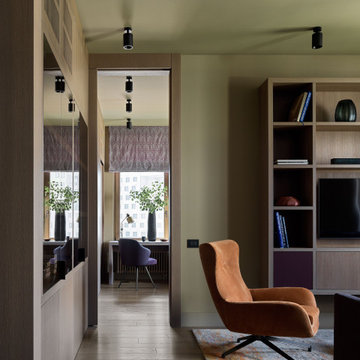
На фото: большая открытая гостиная комната в современном стиле с с книжными шкафами и полками, коричневыми стенами, паркетным полом среднего тона, телевизором на стене и коричневым полом с
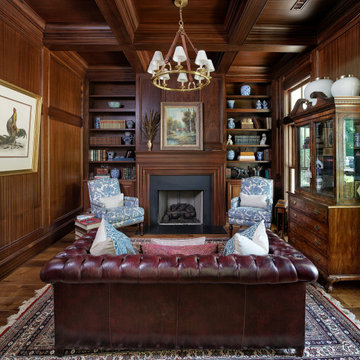
На фото: гостиная комната в классическом стиле с с книжными шкафами и полками, коричневыми стенами, паркетным полом среднего тона, стандартным камином, фасадом камина из камня, коричневым полом, кессонным потолком и деревянными стенами без телевизора с
Гостиная с с книжными шкафами и полками и коричневыми стенами – фото дизайна интерьера
7

