Гостиная с с книжными шкафами и полками и коричневыми стенами – фото дизайна интерьера
Сортировать:
Бюджет
Сортировать:Популярное за сегодня
61 - 80 из 1 393 фото
1 из 3

Library with wood wood stove with white oak walls and bookshelves.
Источник вдохновения для домашнего уюта: открытая гостиная комната среднего размера в стиле ретро с с книжными шкафами и полками, коричневыми стенами, светлым паркетным полом, печью-буржуйкой, фасадом камина из металла, балками на потолке и деревянными стенами
Источник вдохновения для домашнего уюта: открытая гостиная комната среднего размера в стиле ретро с с книжными шкафами и полками, коричневыми стенами, светлым паркетным полом, печью-буржуйкой, фасадом камина из металла, балками на потолке и деревянными стенами
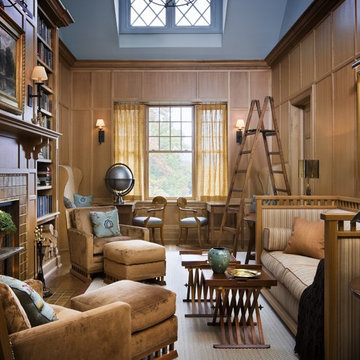
The second floor has a dramatic master bedroom with a wall of bay window glass, and its own private porch, while the children's area share a beautifully appointed two story library off their bedrooms. Photographer: Scott Frances
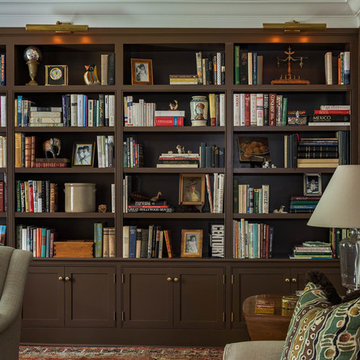
Идея дизайна: гостиная комната в стиле кантри с с книжными шкафами и полками и коричневыми стенами
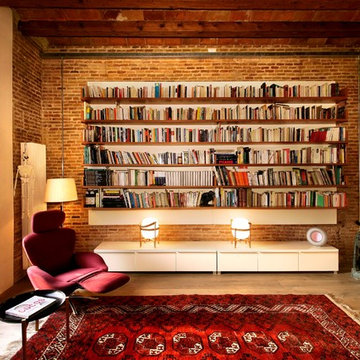
Juli Capella-Natalia Tubella
Пример оригинального дизайна: открытая гостиная комната среднего размера в стиле лофт с паркетным полом среднего тона, с книжными шкафами и полками и коричневыми стенами без камина
Пример оригинального дизайна: открытая гостиная комната среднего размера в стиле лофт с паркетным полом среднего тона, с книжными шкафами и полками и коричневыми стенами без камина
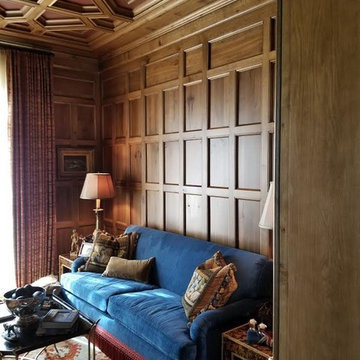
Источник вдохновения для домашнего уюта: большая изолированная гостиная комната в викторианском стиле с с книжными шкафами и полками, коричневыми стенами, стандартным камином и фасадом камина из камня без телевизора
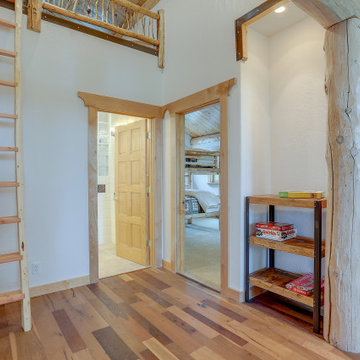
This upper loft is the "third floor" of this very large log home. The Adirondack log and stick railing were made almost exclusively from wood sourced from the 1.5 acre property. Steel metal flat bar frames the base of the loft.
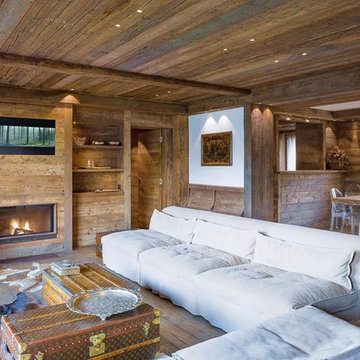
ph Nicola Bombassei
На фото: открытая гостиная комната среднего размера в стиле рустика с коричневыми стенами, паркетным полом среднего тона, стандартным камином, фасадом камина из дерева, мультимедийным центром, с книжными шкафами и полками и коричневым полом с
На фото: открытая гостиная комната среднего размера в стиле рустика с коричневыми стенами, паркетным полом среднего тона, стандартным камином, фасадом камина из дерева, мультимедийным центром, с книжными шкафами и полками и коричневым полом с
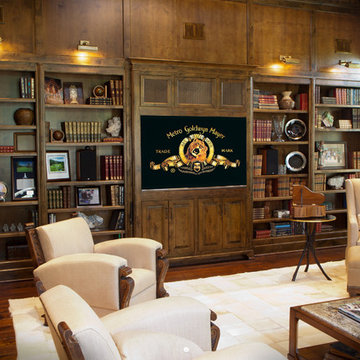
The built-in bookcase in this traditionally styled family room and library houses a flat-screen t.v. along with book shelf speakers for the client's viewing and listening pleasure.

Rénovation d'un appartement - 106m²
Стильный дизайн: большая открытая гостиная комната в современном стиле с с книжными шкафами и полками, коричневыми стенами, полом из керамической плитки, серым полом, многоуровневым потолком и деревянными стенами без камина - последний тренд
Стильный дизайн: большая открытая гостиная комната в современном стиле с с книжными шкафами и полками, коричневыми стенами, полом из керамической плитки, серым полом, многоуровневым потолком и деревянными стенами без камина - последний тренд
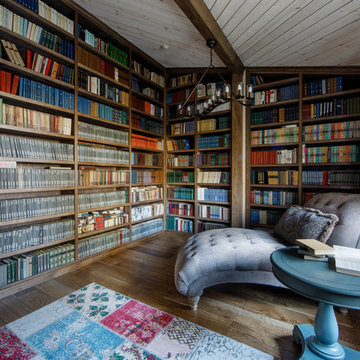
На фото: гостиная комната в стиле фьюжн с с книжными шкафами и полками, коричневыми стенами и паркетным полом среднего тона с
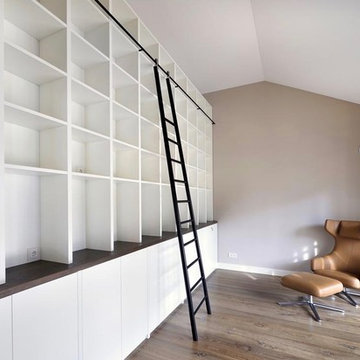
Свежая идея для дизайна: огромная изолированная гостиная комната в современном стиле с с книжными шкафами и полками, коричневыми стенами, паркетным полом среднего тона, стандартным камином, фасадом камина из штукатурки и коричневым полом без телевизора - отличное фото интерьера
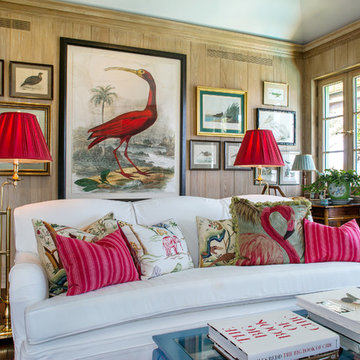
На фото: изолированная гостиная комната среднего размера в морском стиле с коричневыми стенами, темным паркетным полом, с книжными шкафами и полками и бежевым полом без камина с
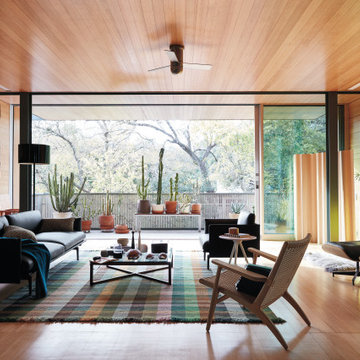
Credit: Design Within Reach
Пример оригинального дизайна: открытая гостиная комната в стиле ретро с с книжными шкафами и полками, коричневыми стенами, паркетным полом среднего тона и коричневым полом
Пример оригинального дизайна: открытая гостиная комната в стиле ретро с с книжными шкафами и полками, коричневыми стенами, паркетным полом среднего тона и коричневым полом
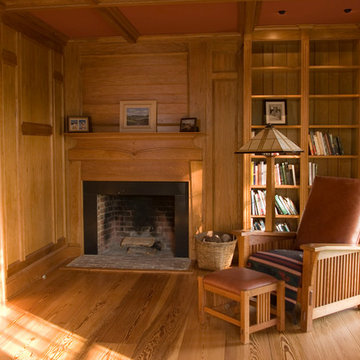
The Arts & Crafts Movement encompasses the work of the Greene Brothers, Gustav Stickley, and notably, the genius of Rene Mackintosh and his wife, M. McDonald. Their art informed and invigorated the spiritual and contemplative aspects of the movement.
For this design our client imposed no boundaries on the project, except that the room serve as both library and guest room. The existing fireplace, squeezed into a corner, posed an initial challenge, but now appears well intended for the space.
Warm butternut was used to soften the room. Organic details appoint the bookcase columns and the surrounding passages of paneling. Windows were framed with angled panels, and sills were deepened to invite a relaxed view of the yard. The bed is tucked in its own niche, limiting its intrusion upon the room’s other uses.
Multi-function rooms require deft design, and exceptional craftsmanship. The art of renowned glass artisan, Wayne Cain, contributed masterfully to this room’s appeal. Design and detail are hallmarks of the craftsmanship from Jaeger and Ernst.
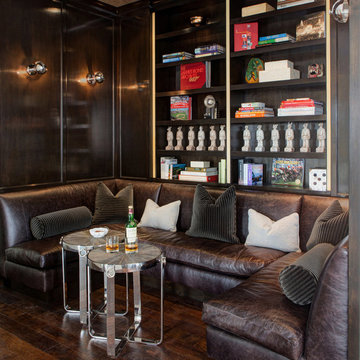
Interior Design by LoriDennis.com
Идея дизайна: гостиная комната в современном стиле с с книжными шкафами и полками, коричневыми стенами и темным паркетным полом
Идея дизайна: гостиная комната в современном стиле с с книжными шкафами и полками, коричневыми стенами и темным паркетным полом
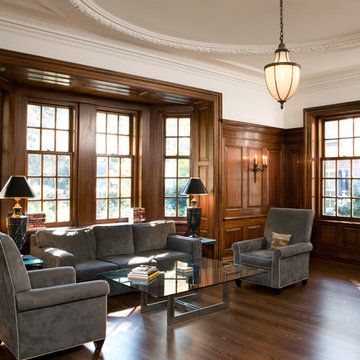
Library space, Georgian house
Стильный дизайн: большая изолированная гостиная комната в классическом стиле с с книжными шкафами и полками, коричневыми стенами и темным паркетным полом без камина, телевизора - последний тренд
Стильный дизайн: большая изолированная гостиная комната в классическом стиле с с книжными шкафами и полками, коричневыми стенами и темным паркетным полом без камина, телевизора - последний тренд
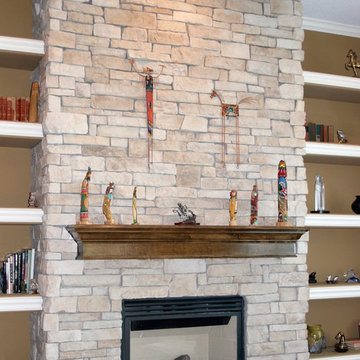
This stone fireplace surround is he focal point to this room. With storage shelves on either side this fireplace design is the perfect combination of form and function. The stone used in this fireplace façade is Canyon Ledgestone. Stacked stone faux stone fireplaces give the illusion that the fireplace is larger.
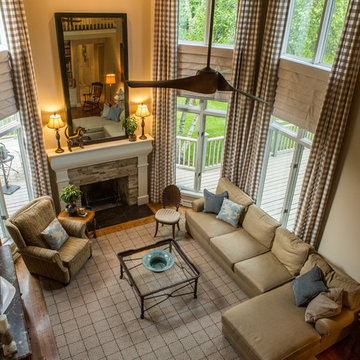
I began working with the owners of this house in 2013. We started with the living and dining rooms. No new furniture was purchased, but the rooms transformed when we changed the wall and ceiling colors, added lighting and light fixtures, rearranged artwork, rugs and furniture. We softened the windows and added privacy with very simple linen Roman blinds. We used the same linen to slipcover the sofa.
Early in 2015, we tackled the most difficult room. The relatively small family room has disproportionately high ceilings. We worked to minimize the "elevator shaft" feeling of the room by replacing the previously "wimpy" mantel, surround and hearth with a design and combination of materials that stand up to the height of the room. In addition to treating the two sets of windows stacked at ground level and again at 8' as one tall window, we painted the ceiling chocolate brown which is reflected at floor level by the new rug (Dash and Albert - Nigel) and hearth stone. The chocolate brown ceiling extends into the foyer where we hung Circa Lighting's phenomenal "Kate" lantern.
Victoria Mc Hugh Photography
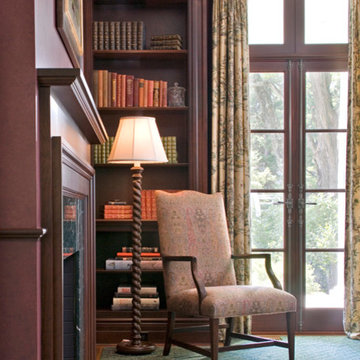
Tim Lee, photographer
Original paneled library, a wonderful quiet corner in the house.
Идея дизайна: маленькая изолированная гостиная комната в классическом стиле с с книжными шкафами и полками, коричневыми стенами, ковровым покрытием, стандартным камином и фасадом камина из дерева без телевизора для на участке и в саду
Идея дизайна: маленькая изолированная гостиная комната в классическом стиле с с книжными шкафами и полками, коричневыми стенами, ковровым покрытием, стандартным камином и фасадом камина из дерева без телевизора для на участке и в саду
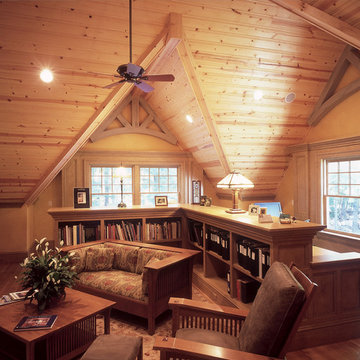
Adirondack style home office
Источник вдохновения для домашнего уюта: двухуровневая гостиная комната среднего размера в стиле рустика с с книжными шкафами и полками, коричневыми стенами и паркетным полом среднего тона без телевизора, камина
Источник вдохновения для домашнего уюта: двухуровневая гостиная комната среднего размера в стиле рустика с с книжными шкафами и полками, коричневыми стенами и паркетным полом среднего тона без телевизора, камина
Гостиная с с книжными шкафами и полками и коричневыми стенами – фото дизайна интерьера
4

