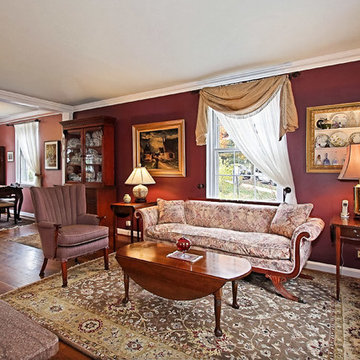Гостиная с розовыми стенами и красными стенами – фото дизайна интерьера
Сортировать:
Бюджет
Сортировать:Популярное за сегодня
61 - 80 из 6 699 фото
1 из 3

Parisian-style living room with soft pink paneled walls. Gas fireplace with an integrated wall unit.
Свежая идея для дизайна: маленькая открытая гостиная комната в современном стиле с розовыми стенами, полом из винила, стандартным камином, фасадом камина из плитки, телевизором на стене, коричневым полом и панелями на части стены для на участке и в саду - отличное фото интерьера
Свежая идея для дизайна: маленькая открытая гостиная комната в современном стиле с розовыми стенами, полом из винила, стандартным камином, фасадом камина из плитки, телевизором на стене, коричневым полом и панелями на части стены для на участке и в саду - отличное фото интерьера
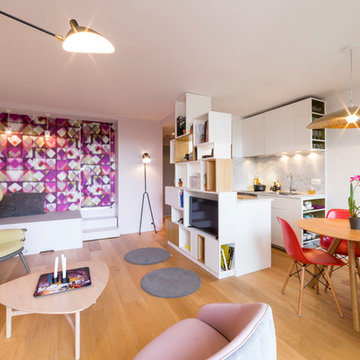
Léandre Chéron
Пример оригинального дизайна: маленькая открытая гостиная комната в современном стиле с с книжными шкафами и полками, розовыми стенами, светлым паркетным полом, мультимедийным центром и коричневым полом без камина для на участке и в саду
Пример оригинального дизайна: маленькая открытая гостиная комната в современном стиле с с книжными шкафами и полками, розовыми стенами, светлым паркетным полом, мультимедийным центром и коричневым полом без камина для на участке и в саду
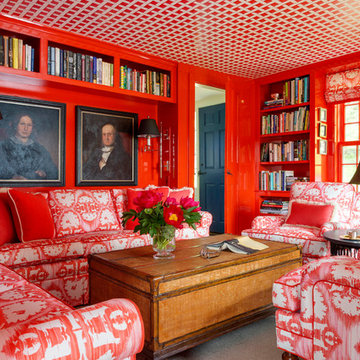
Greg Premru
Стильный дизайн: маленькая изолированная гостиная комната в стиле фьюжн с с книжными шкафами и полками и красными стенами для на участке и в саду - последний тренд
Стильный дизайн: маленькая изолированная гостиная комната в стиле фьюжн с с книжными шкафами и полками и красными стенами для на участке и в саду - последний тренд

Стильный дизайн: изолированная гостиная комната среднего размера в классическом стиле с красными стенами, полом из сланца, серым полом и коричневым диваном без камина, телевизора - последний тренд
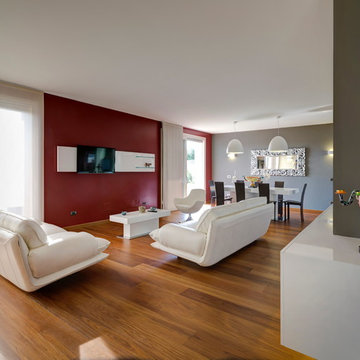
Идея дизайна: гостиная комната в современном стиле с красными стенами и паркетным полом среднего тона
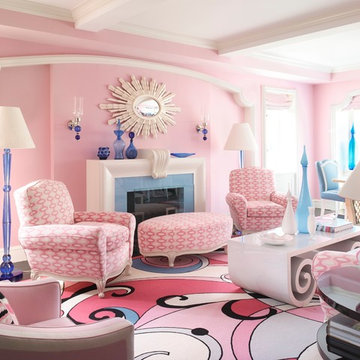
Пример оригинального дизайна: гостиная комната в современном стиле с розовыми стенами, темным паркетным полом и стандартным камином без телевизора
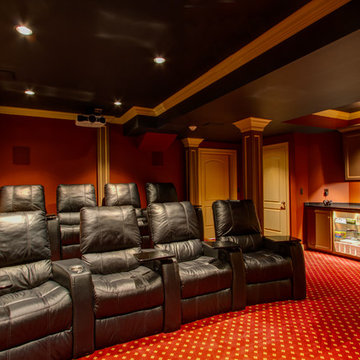
Black painted cove ceiling in home theater for maximizing the movie watching experience. stadium seating recliners with cupholders and trays for snacks and ultimate comfort. Inset snack bar so you never have to go too far and Damask fabric for sound proofing.
Melanie Greene Producation
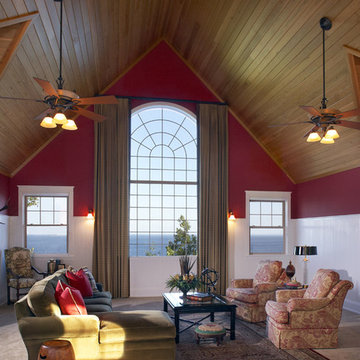
Gabberts Design Studio
Photography by Jill Greer
Пример оригинального дизайна: гостиная комната в классическом стиле с красными стенами и красивыми шторами
Пример оригинального дизайна: гостиная комната в классическом стиле с красными стенами и красивыми шторами

Photography-Hedrich Blessing
Glass House:
The design objective was to build a house for my wife and three kids, looking forward in terms of how people live today. To experiment with transparency and reflectivity, removing borders and edges from outside to inside the house, and to really depict “flowing and endless space”. To construct a house that is smart and efficient in terms of construction and energy, both in terms of the building and the user. To tell a story of how the house is built in terms of the constructability, structure and enclosure, with the nod to Japanese wood construction in the method in which the concrete beams support the steel beams; and in terms of how the entire house is enveloped in glass as if it was poured over the bones to make it skin tight. To engineer the house to be a smart house that not only looks modern, but acts modern; every aspect of user control is simplified to a digital touch button, whether lights, shades/blinds, HVAC, communication/audio/video, or security. To develop a planning module based on a 16 foot square room size and a 8 foot wide connector called an interstitial space for hallways, bathrooms, stairs and mechanical, which keeps the rooms pure and uncluttered. The base of the interstitial spaces also become skylights for the basement gallery.
This house is all about flexibility; the family room, was a nursery when the kids were infants, is a craft and media room now, and will be a family room when the time is right. Our rooms are all based on a 16’x16’ (4.8mx4.8m) module, so a bedroom, a kitchen, and a dining room are the same size and functions can easily change; only the furniture and the attitude needs to change.
The house is 5,500 SF (550 SM)of livable space, plus garage and basement gallery for a total of 8200 SF (820 SM). The mathematical grid of the house in the x, y and z axis also extends into the layout of the trees and hardscapes, all centered on a suburban one-acre lot.
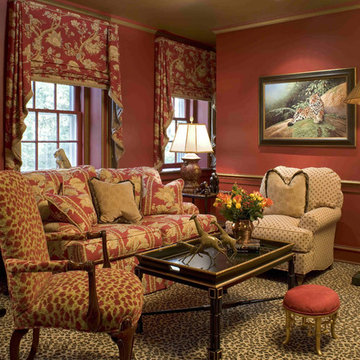
Eclectic Libary featuring safari-inspired prints and colors on Philadelphia's Main Line
Идея дизайна: гостиная комната в стиле фьюжн с красными стенами
Идея дизайна: гостиная комната в стиле фьюжн с красными стенами
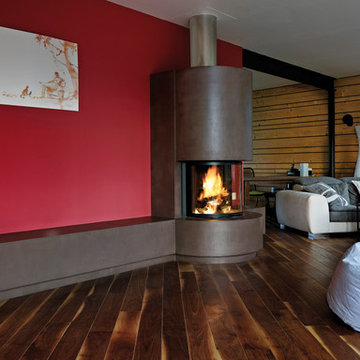
Moderner Heizkamin mit runder Frontscheibe
Свежая идея для дизайна: гостиная комната в современном стиле с красными стенами, темным паркетным полом, угловым камином и фасадом камина из металла - отличное фото интерьера
Свежая идея для дизайна: гостиная комната в современном стиле с красными стенами, темным паркетным полом, угловым камином и фасадом камина из металла - отличное фото интерьера
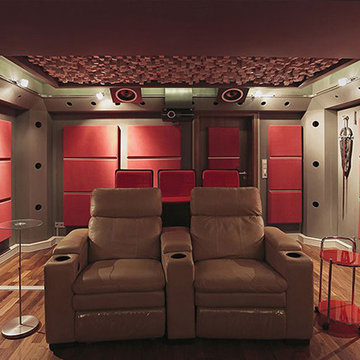
Пример оригинального дизайна: изолированный домашний кинотеатр среднего размера в стиле модернизм с красными стенами, светлым паркетным полом, проектором и коричневым полом
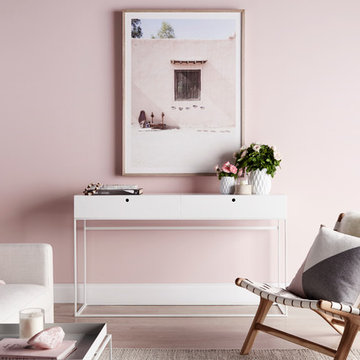
For the modern bohemian, the wanderer, the optimist, the creative, the bon vivant. An unconventional, carefree approach to the stylish life of the semi-nomadic, layering a blush, white, cream and dove grey colour palette, inspired by the ethereal style of Stevie Nicks.
Wild Heart Living Room Pack contains: limited edition 'Morocco' print by Georgina Skinner (oak framed and exclusive to Nathan + Jac), seadrift solid blackbutt timber stool in white, timber & glass tea light candle holder, ceramic geometric vase set, S collection scented soy candle (Gardenia), rose quartz, 'Chloe - Attitudes' coffee table book by Sarah Mower, marble tray, large sheepskin, 'Dolly' & 'Leah' 50 x 50cm cushions by Nathan + Jac.
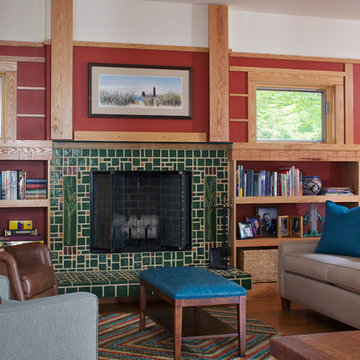
James Yochum
Идея дизайна: гостиная комната в стиле кантри с с книжными шкафами и полками, красными стенами, паркетным полом среднего тона и стандартным камином
Идея дизайна: гостиная комната в стиле кантри с с книжными шкафами и полками, красными стенами, паркетным полом среднего тона и стандартным камином
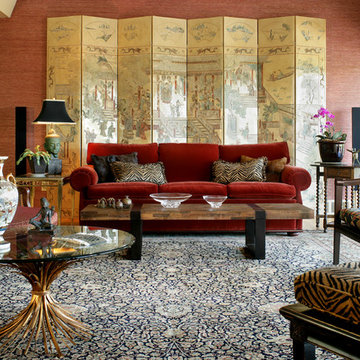
Стильный дизайн: большая парадная, изолированная гостиная комната в восточном стиле с красными стенами без телевизора - последний тренд
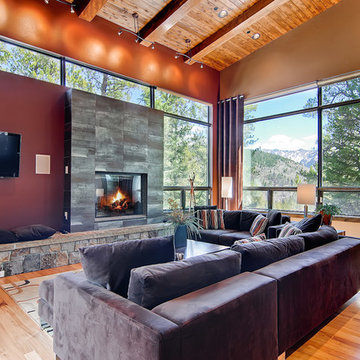
Virtuance
Стильный дизайн: гостиная комната в современном стиле с красными стенами, паркетным полом среднего тона, стандартным камином и телевизором на стене - последний тренд
Стильный дизайн: гостиная комната в современном стиле с красными стенами, паркетным полом среднего тона, стандартным камином и телевизором на стене - последний тренд
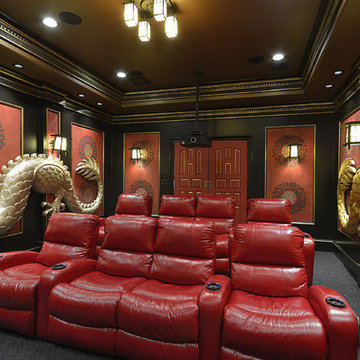
Stunning Asian-inspired Theater Room. Design by Jane Page Design Group. Painting by Anything but Plain by Janie Ellis.
Photo credits to Chadwick Photography.
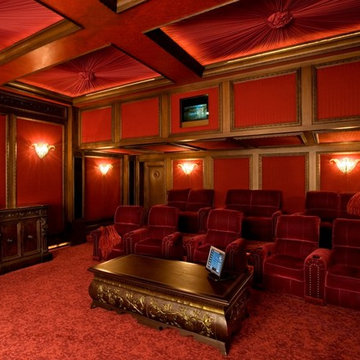
Источник вдохновения для домашнего уюта: изолированный домашний кинотеатр в классическом стиле с красными стенами и проектором
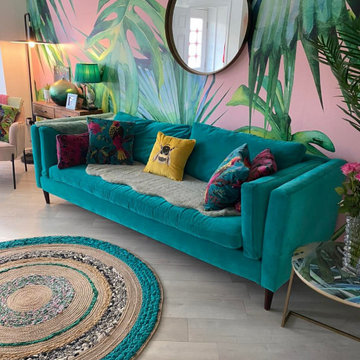
Popular custom-made Pink Jungle wallpaper. This on-trend palm leaf wallpaper will bring some life into any room.
Свежая идея для дизайна: открытая гостиная комната среднего размера в классическом стиле с розовыми стенами, обоями на стенах и акцентной стеной - отличное фото интерьера
Свежая идея для дизайна: открытая гостиная комната среднего размера в классическом стиле с розовыми стенами, обоями на стенах и акцентной стеной - отличное фото интерьера
Гостиная с розовыми стенами и красными стенами – фото дизайна интерьера
4


