Гостиная с розовыми стенами и красными стенами – фото дизайна интерьера
Сортировать:
Бюджет
Сортировать:Популярное за сегодня
21 - 40 из 6 699 фото
1 из 3

A very rare opportunity presents itself in the offering of this Mill Valley estate covering 1.86 acres in the Redwoods. The property, formerly known as the Swiss Hiking Club lodge, has now been transformed. It has been exquisitely remodeled throughout, down to the very last detail. The property consists of five buildings: The Main House; the Cottage/Office; a Studio/Office; a Chalet Guest House; and an Accessory, two-room building for food and glassware storage. There are also two double-car garages. Nestled amongst the redwoods this elevated property offers privacy and serves as a sanctuary for friends and family. The old world charm of the entire estate combines with luxurious modern comforts to create a peaceful and relaxed atmosphere. The property contains the perfect combination of inside and outside spaces with gardens, sunny lawns, a fire pit, and wraparound decks on the Main House complete with a redwood hot tub. After you ride up the state of the art tram from the street and enter the front door you are struck by the voluminous ceilings and spacious floor plans which offer relaxing and impressive entertaining spaces. The impeccably renovated estate has elegance and charm which creates a quality of life that stands apart in this lovely Mill Valley community. The Dipsea Stairs are easily accessed from the house affording a romantic walk to downtown Mill Valley. You can enjoy the myriad hiking and biking trails of Mt. Tamalpais literally from your doorstep.

Red walls, red light fixtures, dramatic but fun, doubles as a living room and music room, traditional house with eclectic furnishings, black and white photography of family over guitars, hanging guitars on walls to keep open space on floor, grand piano, custom #317 cocktail ottoman from the Christy Dillard Collection by Lorts, antique persian rug. Chris Little Photography
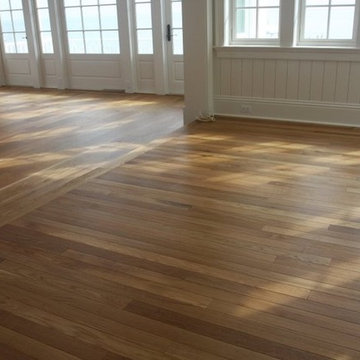
A beautiful wood floor that was installed in a Captiva Home. Notice the clean transition from one room to the next!
На фото: большая открытая гостиная комната в стиле кантри с паркетным полом среднего тона, розовыми стенами и коричневым полом без камина, телевизора
На фото: большая открытая гостиная комната в стиле кантри с паркетным полом среднего тона, розовыми стенами и коричневым полом без камина, телевизора
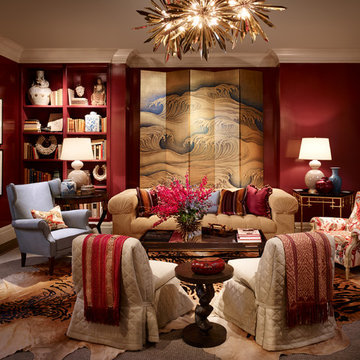
Tom Stringer of Tom Stringer Design Partners designed the beautiful Living Room for the 2014 DreamHome, featuring furniture and accessories from Baker Knapps & Tubbs, Benjamin Moore, CAI Designs, Dessin Fournir Companies, Donghia, Inc., Edelman Leather, Holly Hunt, John Rosselli & Associates, LALIQUE, Mike Bell, Inc. & Westwater Patterson, Remains Lighting, Richard Norton Gallery, LLC, Samuel & Sons Passementerie, Schumacher/Patterson, Flynn & Martin, and Watson Smith Carpet – Rugs – Hard Surfaces.
Other resources: Tom Stringer’s Personal Collection.
Explore the Living Room further here: http://bit.ly/1m2qKKK

Peter Landers
Стильный дизайн: гостиная комната среднего размера в стиле неоклассика (современная классика) с розовыми стенами, паркетным полом среднего тона, стандартным камином, фасадом камина из плитки, телевизором на стене и коричневым полом - последний тренд
Стильный дизайн: гостиная комната среднего размера в стиле неоклассика (современная классика) с розовыми стенами, паркетным полом среднего тона, стандартным камином, фасадом камина из плитки, телевизором на стене и коричневым полом - последний тренд
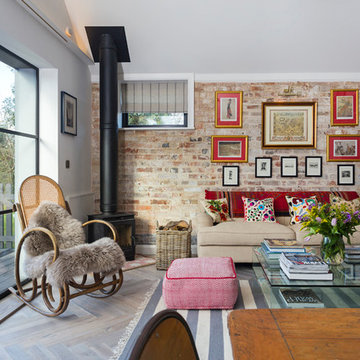
Richard Gadsby Photography
Пример оригинального дизайна: открытая гостиная комната в стиле фьюжн с красными стенами, светлым паркетным полом, печью-буржуйкой, фасадом камина из металла и бежевым полом
Пример оригинального дизайна: открытая гостиная комната в стиле фьюжн с красными стенами, светлым паркетным полом, печью-буржуйкой, фасадом камина из металла и бежевым полом

Пример оригинального дизайна: большая открытая гостиная комната в стиле кантри с красными стенами, полом из сланца, мультимедийным центром и серым полом без камина
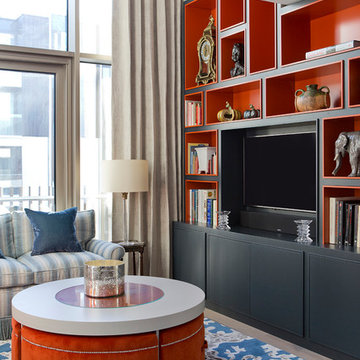
Свежая идея для дизайна: гостиная комната в стиле неоклассика (современная классика) с красными стенами, мультимедийным центром и бежевым полом - отличное фото интерьера
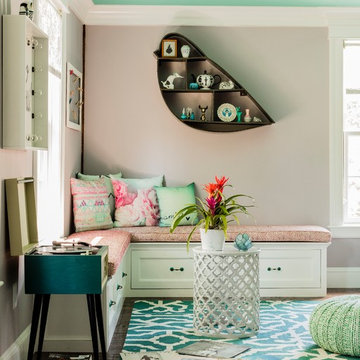
photo: Michael J Lee
Идея дизайна: большая изолированная гостиная комната в стиле неоклассика (современная классика) с розовыми стенами, паркетным полом среднего тона, стандартным камином, фасадом камина из камня и ковром на полу без телевизора
Идея дизайна: большая изолированная гостиная комната в стиле неоклассика (современная классика) с розовыми стенами, паркетным полом среднего тона, стандартным камином, фасадом камина из камня и ковром на полу без телевизора
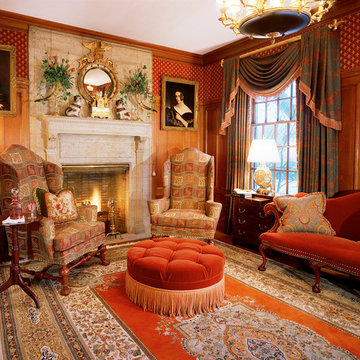
Robert Benson Photography
Свежая идея для дизайна: парадная, открытая гостиная комната среднего размера в викторианском стиле с красными стенами, стандартным камином, фасадом камина из камня и коричневым полом без телевизора - отличное фото интерьера
Свежая идея для дизайна: парадная, открытая гостиная комната среднего размера в викторианском стиле с красными стенами, стандартным камином, фасадом камина из камня и коричневым полом без телевизора - отличное фото интерьера
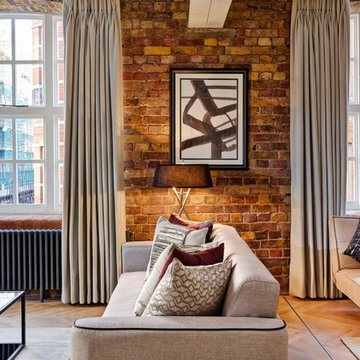
На фото: парадная гостиная комната в современном стиле с красными стенами, светлым паркетным полом и красивыми шторами с
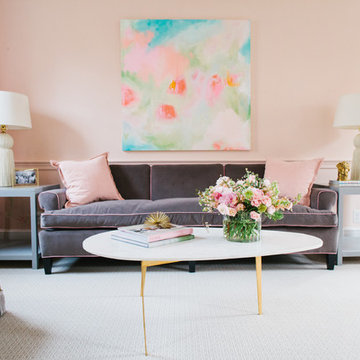
Beautiful soft pink coats the walls of this living room designed for a young family that loves to entertain. The space is comfortable and functional with refurbished family pieces mixed in with new finds. A Jenny Prinn painting pulls the colors of the room together in one place beautifully.
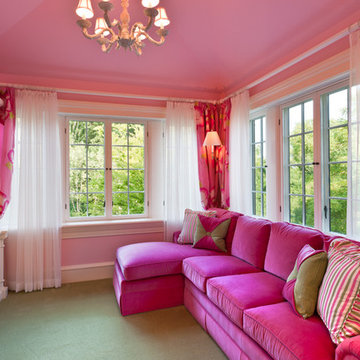
Architect: Peter Zimmerman, Peter Zimmerman Architects
Interior Designer: Allison Forbes, Forbes Design Consultants
Photographer: Tom Crane
Источник вдохновения для домашнего уюта: большая гостиная комната в классическом стиле с розовыми стенами, ковровым покрытием и телевизором на стене
Источник вдохновения для домашнего уюта: большая гостиная комната в классическом стиле с розовыми стенами, ковровым покрытием и телевизором на стене
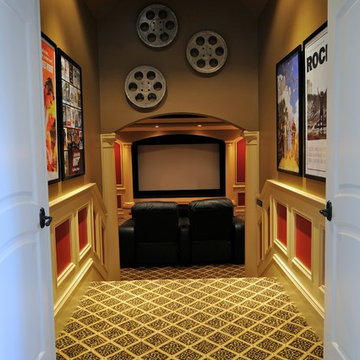
The homeowners envisioned a space that would hold intimate family movie nights as well as entertain large groups of friends.
Interior Design Client • Greenville, SC • Kilgore Plantation • Interior Cues, LLC • www.interiorcues.com
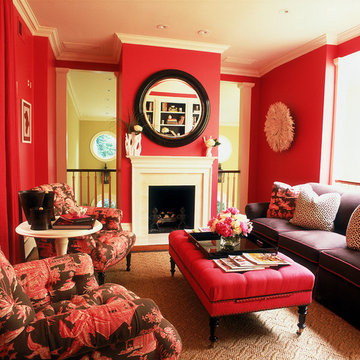
На фото: гостиная комната в классическом стиле с красными стенами и коричневым диваном с
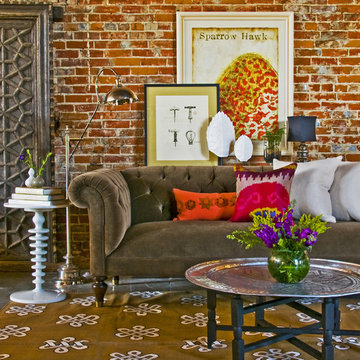
Источник вдохновения для домашнего уюта: гостиная комната:: освещение в стиле фьюжн с красными стенами
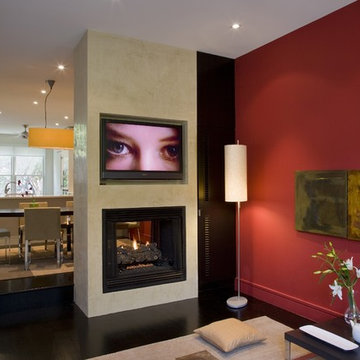
Пример оригинального дизайна: открытая гостиная комната в современном стиле с красными стенами, двусторонним камином и телевизором на стене
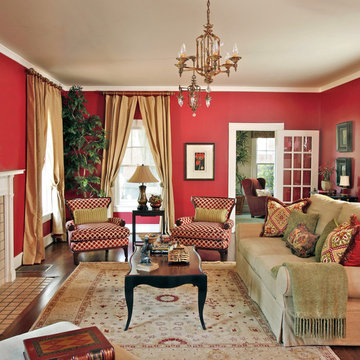
Photography by Robert Peacock.
Идея дизайна: большая изолированная гостиная комната в классическом стиле с красными стенами, паркетным полом среднего тона, стандартным камином, фасадом камина из камня и телевизором на стене
Идея дизайна: большая изолированная гостиная комната в классическом стиле с красными стенами, паркетным полом среднего тона, стандартным камином, фасадом камина из камня и телевизором на стене
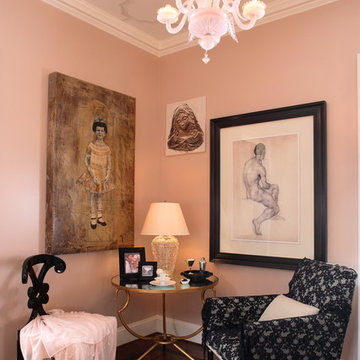
На фото: гостиная комната:: освещение в стиле фьюжн с розовыми стенами и коричневым полом с

The brief for this project involved a full house renovation, and extension to reconfigure the ground floor layout. To maximise the untapped potential and make the most out of the existing space for a busy family home.
When we spoke with the homeowner about their project, it was clear that for them, this wasn’t just about a renovation or extension. It was about creating a home that really worked for them and their lifestyle. We built in plenty of storage, a large dining area so they could entertain family and friends easily. And instead of treating each space as a box with no connections between them, we designed a space to create a seamless flow throughout.
A complete refurbishment and interior design project, for this bold and brave colourful client. The kitchen was designed and all finishes were specified to create a warm modern take on a classic kitchen. Layered lighting was used in all the rooms to create a moody atmosphere. We designed fitted seating in the dining area and bespoke joinery to complete the look. We created a light filled dining space extension full of personality, with black glazing to connect to the garden and outdoor living.
Гостиная с розовыми стенами и красными стенами – фото дизайна интерьера
2

