Гостиная
Сортировать:Популярное за сегодня
41 - 60 из 5 771 фото

Пример оригинального дизайна: гостиная комната в современном стиле с разноцветными стенами, ковровым покрытием, телевизором на стене, серым полом и обоями за телевизором
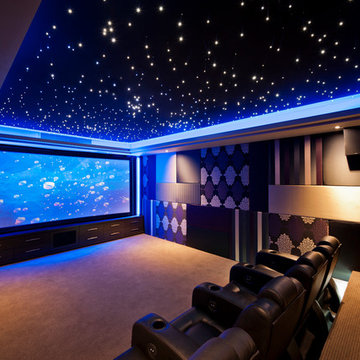
The ceiling has several small down lights in it to create a starry night effect. The theatre has seating on two levels and the leather arm chairs create a luxurious cinema feel.
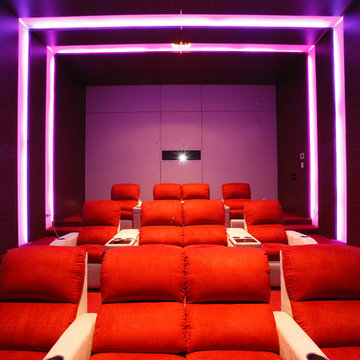
Contemporary Home Theater with variable LED accent lighting.
Источник вдохновения для домашнего уюта: огромный изолированный домашний кинотеатр в современном стиле с разноцветными стенами, проектором и ковровым покрытием
Источник вдохновения для домашнего уюта: огромный изолированный домашний кинотеатр в современном стиле с разноцветными стенами, проектором и ковровым покрытием
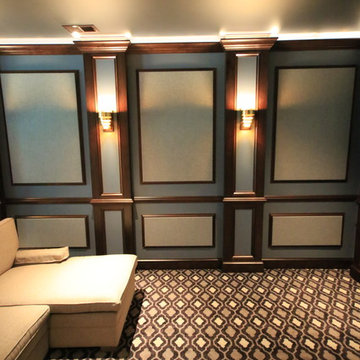
Пример оригинального дизайна: изолированный домашний кинотеатр среднего размера в современном стиле с разноцветными стенами, ковровым покрытием и проектором
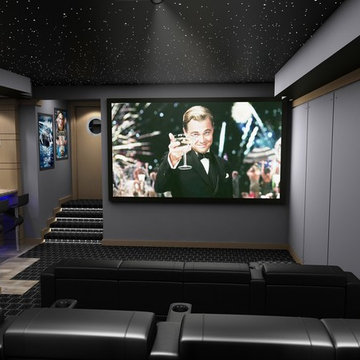
Стильный дизайн: большой изолированный домашний кинотеатр в стиле модернизм с разноцветными стенами, ковровым покрытием, проектором и разноцветным полом - последний тренд
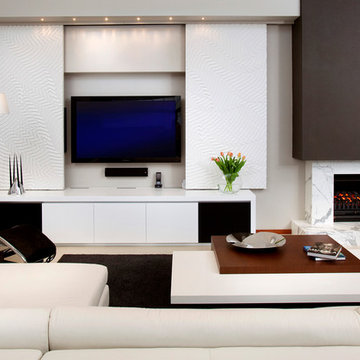
ARQ
Источник вдохновения для домашнего уюта: парадная гостиная комната в современном стиле с разноцветными стенами, стандартным камином, скрытым телевизором и ковром на полу
Источник вдохновения для домашнего уюта: парадная гостиная комната в современном стиле с разноцветными стенами, стандартным камином, скрытым телевизором и ковром на полу

Stacked stone walls and flag stone floors bring a strong architectural element to this Pool House.
Photographed by Kate Russell
На фото: большой открытый домашний кинотеатр в стиле рустика с мультимедийным центром, разноцветными стенами и полом из сланца с
На фото: большой открытый домашний кинотеатр в стиле рустика с мультимедийным центром, разноцветными стенами и полом из сланца с

Photo - Jessica Glynn Photography
Пример оригинального дизайна: изолированная гостиная комната среднего размера в стиле неоклассика (современная классика) с стандартным камином, телевизором на стене, разноцветными стенами, светлым паркетным полом, фасадом камина из камня, бежевым полом и ковром на полу
Пример оригинального дизайна: изолированная гостиная комната среднего размера в стиле неоклассика (современная классика) с стандартным камином, телевизором на стене, разноцветными стенами, светлым паркетным полом, фасадом камина из камня, бежевым полом и ковром на полу

The original living room had a bulky media station with an off-center fireplace. To restore balance to the room, we shifted the fireplace under the television and covered it in glass so it can be seen from the kitchen.
Adjacent to the fireplace, we added lots of storage with large push drawers able to conceal any mess. With the extra space between the built-ins and the wall, we decided to add a cute little reading nook with some fun lighting.
Most of all, our clients wanted their remodeled lake house to feel cozy, so we installed a few ceiling beams for some rustic charm. The living room is an irregular shape, so we had to get creative with the furniture. We used their sofa that they loved and added a sleek side chair that we placed in the corner surrounded by windows.

L’appartamento, di circa 100 mq, situato nel cuore di Ercolano, fa del colore MARSALA la sua nota distintiva.
Il progetto parte dal recupero di parte dell’arredo esistente, dalla voglia di cambiamento dell’immagine dello spazio e dalle nuove esigenze funzionali richieste dalla Committenza.
Attraverso arredi e complementi all’appartamento è stato dato un carattere confortevole ed accogliente, anche e soprattutto nei toni e nei colori di essi. Il colore del legno a pavimento si sposa bene con quello delle pareti e, insieme ai tappeti, ai tessuti e alla finiture, contribuisce a rendere calda l’atmosfera.
Ingresso e soggiorno si fondano in unico ambiente delineando lo spazio con più personalità dell’abitazione, mentre l’accesso alla cucina è reso mediante una porta scorrevole in vetro.

Soggiorno dallo stile contemporaneo, completo di zona bar, zona conversazione, zona pranzo, zona tv.
La parete attrezzata(completa di biocamino) il mobile bar, la madia e lo specchio sono stati progettati su misura e realizzati in legno e gres(effetto corten).
A terra è stato inserire un gres porcellanato, colore beige, dal formato30x60, posizionato in modo da ricreare uno sfalsamento continuo.
Le pareti opposte sono state dipinte con un colore marrone posato con lo spalter, le restanti pareti sono state pitturate con un color nocciola.
Il mobile bar, progettato su misura, è stato realizzato con gli stessi materiali utilizzati per la madia e per la parete attrezzata. E' costituito da 4 sportelli bassi, nei quali contenere tutti i bicchieri per ogni liquore; da 8 mensole in vetro, sulle quali esporre la collezione di liquori (i proprietari infatti hanno questa grande passione), illuminate da due tagli di luce posti a soffitto.
Una veletta bifacciale permette di illuminare la zona living e la zona di passaggio dietro il mobile bar con luce indiretta.
Parete attrezzata progettata su misura e realizzata in legno e gres, completa di biocamino.

Photo Credit:
Aimée Mazzenga
Идея дизайна: большая открытая гостиная комната в стиле модернизм с разноцветными стенами, деревянным полом, горизонтальным камином, фасадом камина из плитки, мультимедийным центром и коричневым полом
Идея дизайна: большая открытая гостиная комната в стиле модернизм с разноцветными стенами, деревянным полом, горизонтальным камином, фасадом камина из плитки, мультимедийным центром и коричневым полом

Liadesign
Пример оригинального дизайна: маленькая открытая гостиная комната в современном стиле с домашним баром, разноцветными стенами, темным паркетным полом и мультимедийным центром для на участке и в саду
Пример оригинального дизайна: маленькая открытая гостиная комната в современном стиле с домашним баром, разноцветными стенами, темным паркетным полом и мультимедийным центром для на участке и в саду

ムジークフェラインからヒントを経たデザインのシアタールームに120インチ電動スクリーンを降ろした所です。
フロントスピーカーはLINN KLIMAX 350-P、センタースピーカーはLINN KLIMAX 350Aをそれぞれ配置。
Стильный дизайн: домашний кинотеатр в скандинавском стиле с разноцветными стенами, светлым паркетным полом, проектором и коричневым полом - последний тренд
Стильный дизайн: домашний кинотеатр в скандинавском стиле с разноцветными стенами, светлым паркетным полом, проектором и коричневым полом - последний тренд

Rustic home stone detail, vaulted ceilings, exposed beams, fireplace and mantel, double doors, and custom chandelier.
Свежая идея для дизайна: огромная открытая гостиная комната в стиле рустика с разноцветными стенами, темным паркетным полом, стандартным камином, фасадом камина из камня, телевизором на стене, разноцветным полом, балками на потолке и кирпичными стенами - отличное фото интерьера
Свежая идея для дизайна: огромная открытая гостиная комната в стиле рустика с разноцветными стенами, темным паркетным полом, стандартным камином, фасадом камина из камня, телевизором на стене, разноцветным полом, балками на потолке и кирпичными стенами - отличное фото интерьера
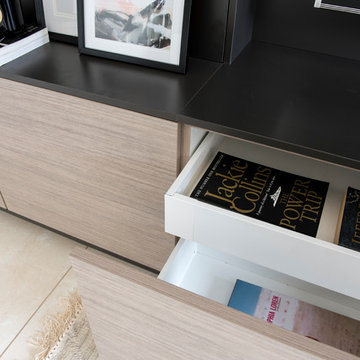
Have you ever seen such a beautiful entertainment unit? We are big believers in creating stylish yet functional spaces for all areas of the home, and were thrilled to build this for the Jardine family! This wall unit is configured to make the most of the available space, featuring doors and panels in Polytec Ultra White Createc, Tessuto Milan Ravine & Cinder Matt. The clean minimal lines are complemented by high quality finishes, such as the Blum, Inc. Legrabox Tip-On Drawers that open with a light touch and close silently and effortlessly. Completing the set-up is Hafele Australia LOOX Remote Controlled LED Strip Lighting - subtle lighting perfect for the media room!

I built this on my property for my aging father who has some health issues. Handicap accessibility was a factor in design. His dream has always been to try retire to a cabin in the woods. This is what he got.
It is a 1 bedroom, 1 bath with a great room. It is 600 sqft of AC space. The footprint is 40' x 26' overall.
The site was the former home of our pig pen. I only had to take 1 tree to make this work and I planted 3 in its place. The axis is set from root ball to root ball. The rear center is aligned with mean sunset and is visible across a wetland.
The goal was to make the home feel like it was floating in the palms. The geometry had to simple and I didn't want it feeling heavy on the land so I cantilevered the structure beyond exposed foundation walls. My barn is nearby and it features old 1950's "S" corrugated metal panel walls. I used the same panel profile for my siding. I ran it vertical to match the barn, but also to balance the length of the structure and stretch the high point into the canopy, visually. The wood is all Southern Yellow Pine. This material came from clearing at the Babcock Ranch Development site. I ran it through the structure, end to end and horizontally, to create a seamless feel and to stretch the space. It worked. It feels MUCH bigger than it is.
I milled the material to specific sizes in specific areas to create precise alignments. Floor starters align with base. Wall tops adjoin ceiling starters to create the illusion of a seamless board. All light fixtures, HVAC supports, cabinets, switches, outlets, are set specifically to wood joints. The front and rear porch wood has three different milling profiles so the hypotenuse on the ceilings, align with the walls, and yield an aligned deck board below. Yes, I over did it. It is spectacular in its detailing. That's the benefit of small spaces.
Concrete counters and IKEA cabinets round out the conversation.
For those who cannot live tiny, I offer the Tiny-ish House.
Photos by Ryan Gamma
Staging by iStage Homes
Design Assistance Jimmy Thornton
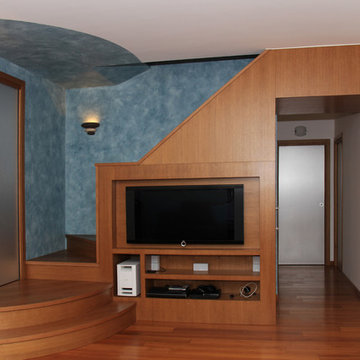
Стильный дизайн: открытая гостиная комната среднего размера в стиле модернизм с разноцветными стенами, паркетным полом среднего тона и мультимедийным центром - последний тренд
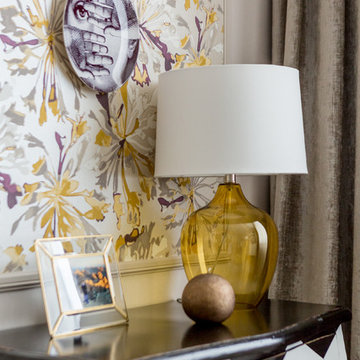
Ольга Шангина
Стильный дизайн: парадная, открытая гостиная комната среднего размера в стиле неоклассика (современная классика) с разноцветными стенами, темным паркетным полом и телевизором на стене без камина - последний тренд
Стильный дизайн: парадная, открытая гостиная комната среднего размера в стиле неоклассика (современная классика) с разноцветными стенами, темным паркетным полом и телевизором на стене без камина - последний тренд

Photo - Jessica Glynn Photography
Источник вдохновения для домашнего уюта: изолированная гостиная комната среднего размера в стиле неоклассика (современная классика) с разноцветными стенами, светлым паркетным полом, стандартным камином, фасадом камина из камня, телевизором на стене и бежевым полом
Источник вдохновения для домашнего уюта: изолированная гостиная комната среднего размера в стиле неоклассика (современная классика) с разноцветными стенами, светлым паркетным полом, стандартным камином, фасадом камина из камня, телевизором на стене и бежевым полом
3